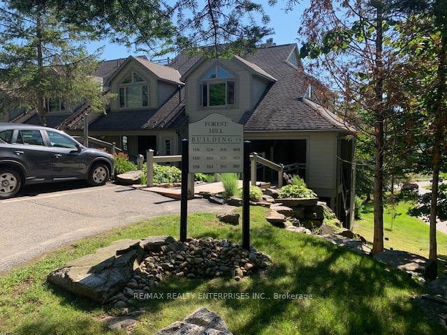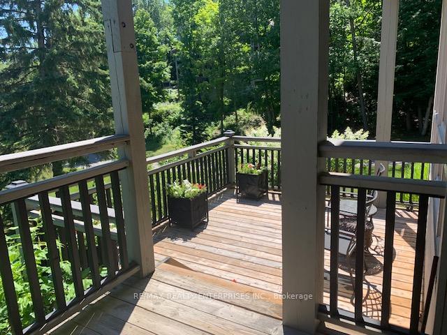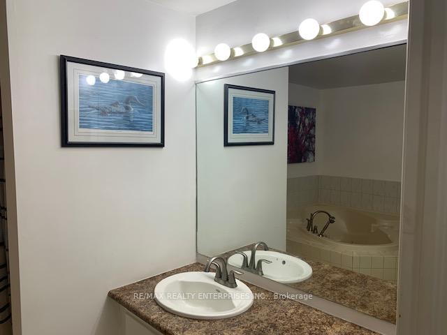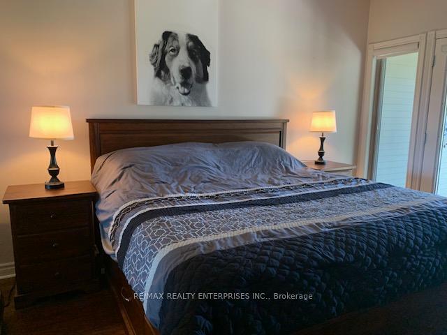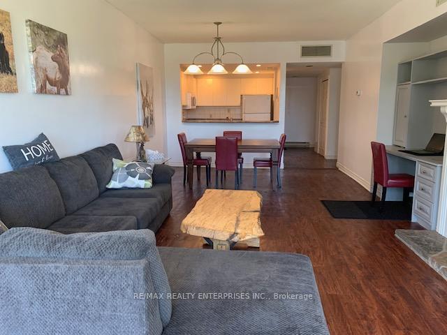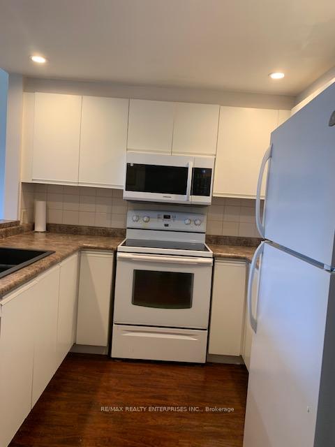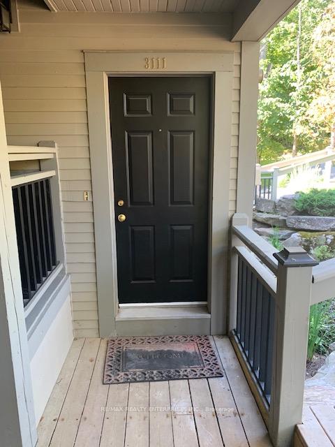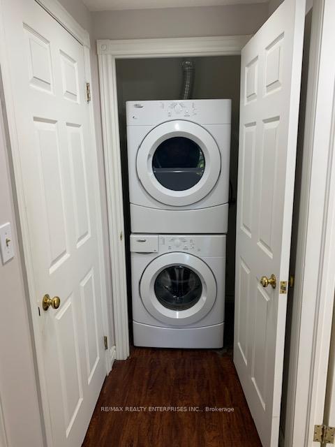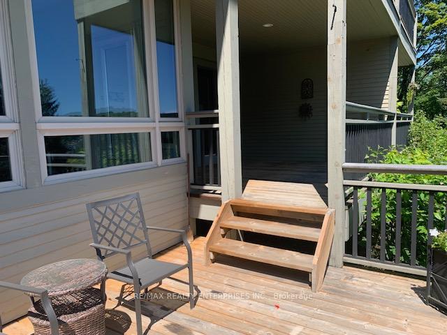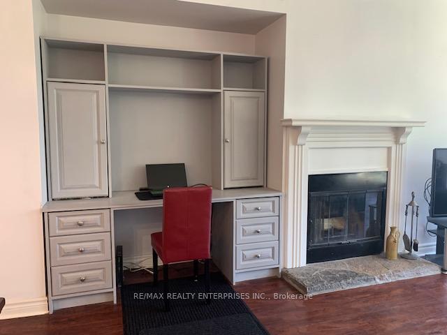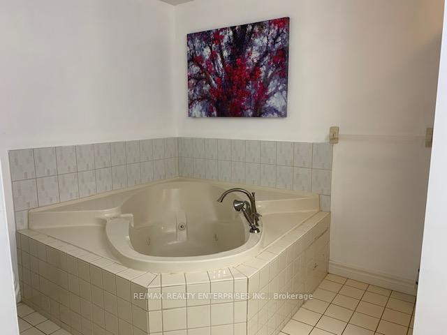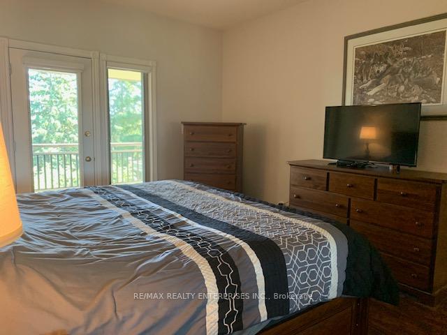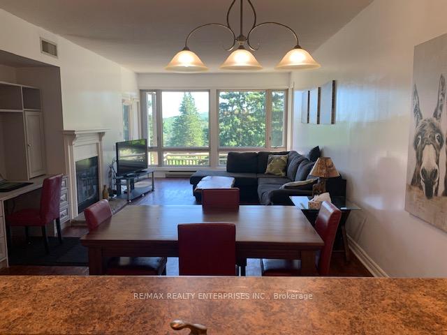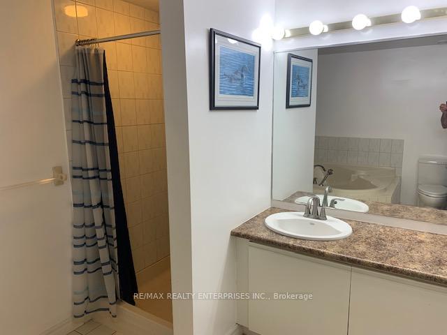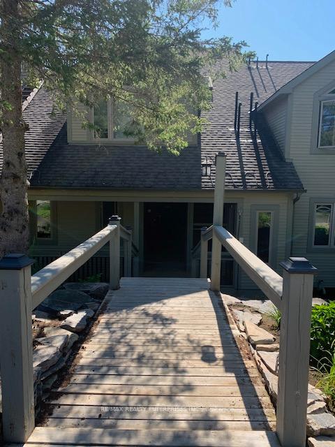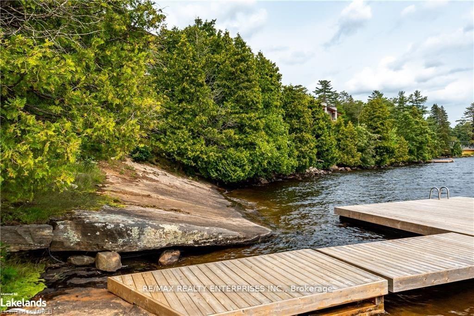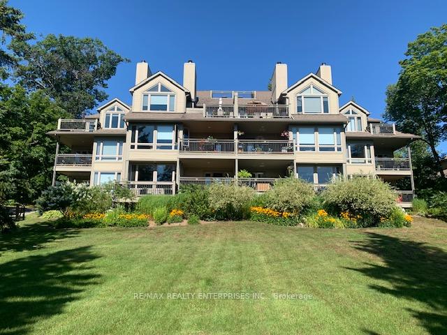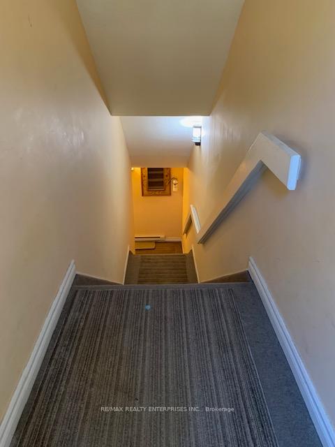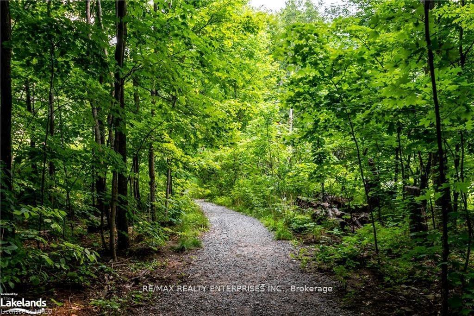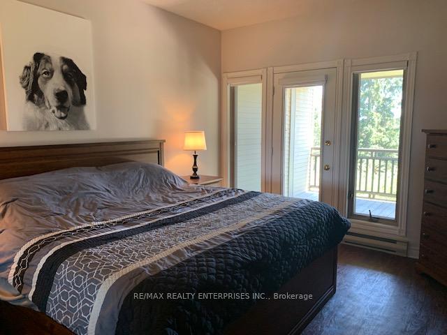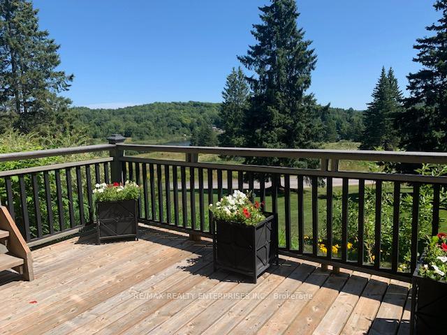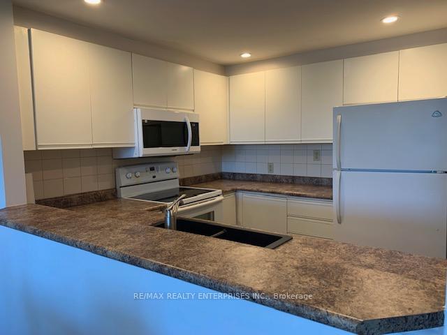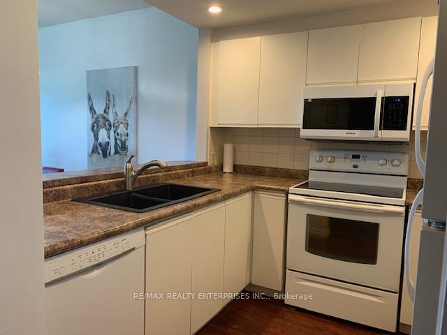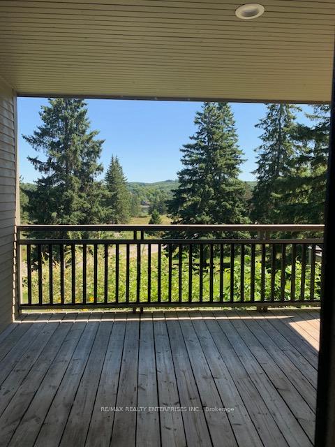$439,000
Available - For Sale
Listing ID: X12105388
3111 Grandview Forest Hil Driv , Huntsville, P1H 2J5, Muskoka
| Welcome To 3111 Grandview Forest Hill. With Beautiful Views Overlooking Cookson Bay! This Over sized 975 sq ft One Bedroom/One Bath Condo Presents A Spacious Floor Plan With 2 Walkouts To One Of The Two Large Covered and Uncovered Decks. The Dining Room Is Set Just Off The Living Room with Built-In Desk Workspace beside a Wood Burning Fireplace, Also With Its Own Walkout. The large Spacious Bedroom Includes Large Closets. The Condo Offers Ample Storage. Easy Access To The Community Swim Dock Along With Beautiful Walking Trails Are Only Steps Away. The Grandview Community Is Well Known For Its Proximity To Top Golf Courses Including Grandview Golf Club And The Deerhurst Highlands. Hidden Valley Highlands Ski Area Is Just Minutes Down The Road, Along With Algonquin Park And Arrowhead Park All Within A 30 Minute Driving Radius. Hwy 60 Is Easily Accessible And The Town Of Huntsville Is Only Minutes Away. Whether This Is A Home Or Muskoka Getaway, The Grandview Community Is A Welcoming One. |
| Price | $439,000 |
| Taxes: | $2600.00 |
| Occupancy: | Vacant |
| Address: | 3111 Grandview Forest Hil Driv , Huntsville, P1H 2J5, Muskoka |
| Postal Code: | P1H 2J5 |
| Province/State: | Muskoka |
| Directions/Cross Streets: | Grandview Dr & Highway 60 |
| Level/Floor | Room | Length(ft) | Width(ft) | Descriptions | |
| Room 1 | Main | Living Ro | 18.99 | 12.6 | |
| Room 2 | Main | Dining Ro | 6.99 | 12.6 | |
| Room 3 | Main | Kitchen | 9.28 | 8.59 | |
| Room 4 | Main | Primary B | 18.99 | 11.61 | |
| Room 5 | Main | Utility R | 13.61 | 5.41 |
| Washroom Type | No. of Pieces | Level |
| Washroom Type 1 | 5 | Main |
| Washroom Type 2 | 0 | |
| Washroom Type 3 | 0 | |
| Washroom Type 4 | 0 | |
| Washroom Type 5 | 0 |
| Total Area: | 0.00 |
| Washrooms: | 1 |
| Heat Type: | Forced Air |
| Central Air Conditioning: | Central Air |
$
%
Years
This calculator is for demonstration purposes only. Always consult a professional
financial advisor before making personal financial decisions.
| Although the information displayed is believed to be accurate, no warranties or representations are made of any kind. |
| RE/MAX REALTY ENTERPRISES INC. |
|
|

Paul Sanghera
Sales Representative
Dir:
416.877.3047
Bus:
905-272-5000
Fax:
905-270-0047
| Book Showing | Email a Friend |
Jump To:
At a Glance:
| Type: | Com - Condo Apartment |
| Area: | Muskoka |
| Municipality: | Huntsville |
| Neighbourhood: | Dufferin Grove |
| Style: | 1 Storey/Apt |
| Tax: | $2,600 |
| Maintenance Fee: | $800 |
| Beds: | 1+1 |
| Baths: | 1 |
| Fireplace: | Y |
Locatin Map:
Payment Calculator:

