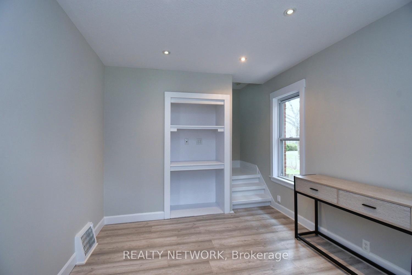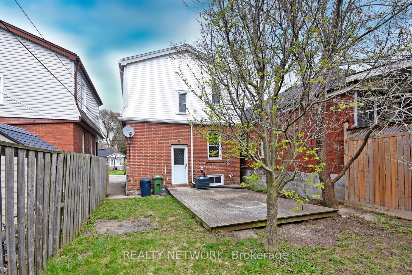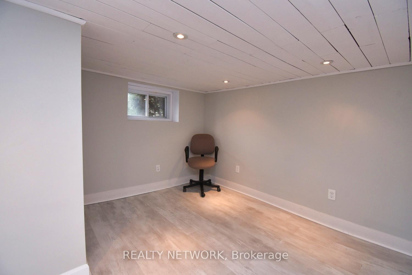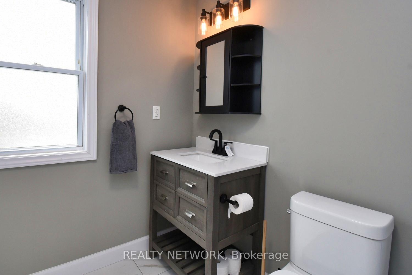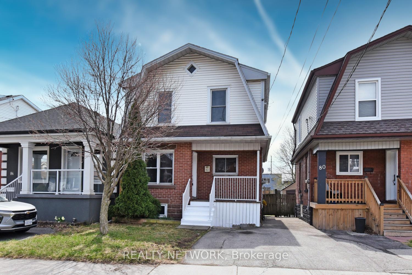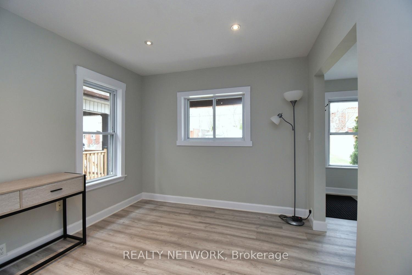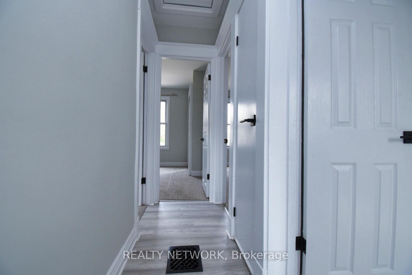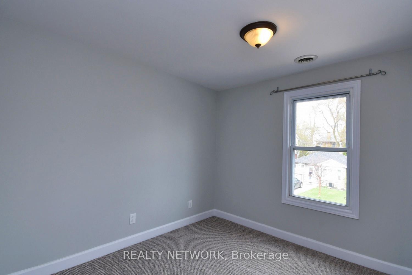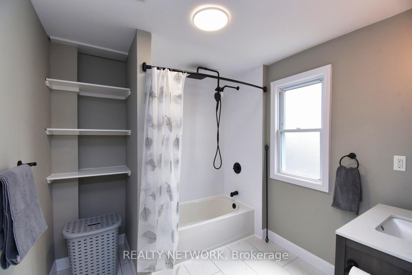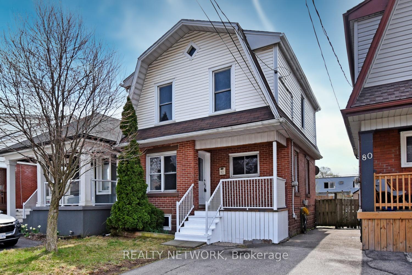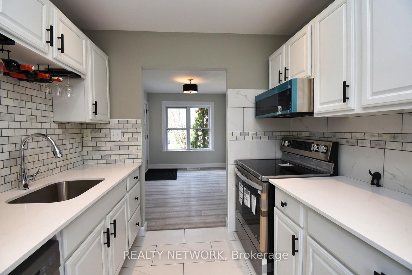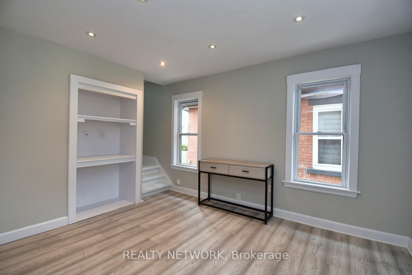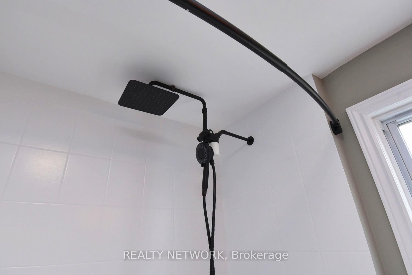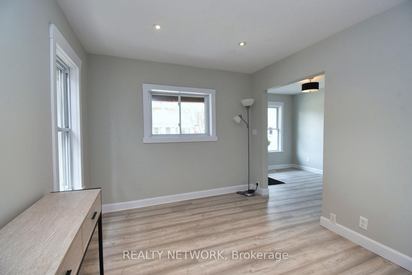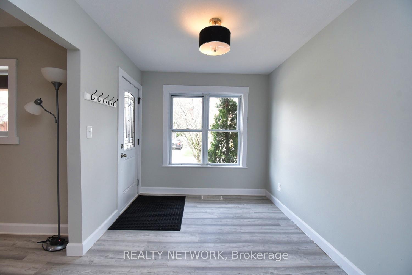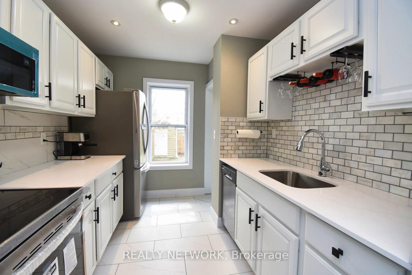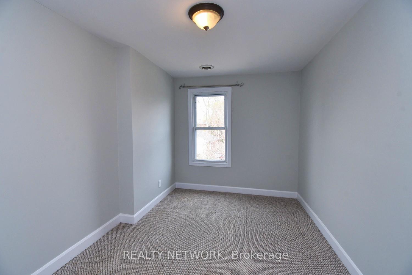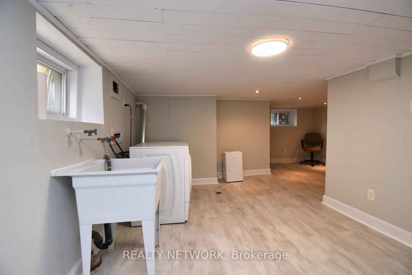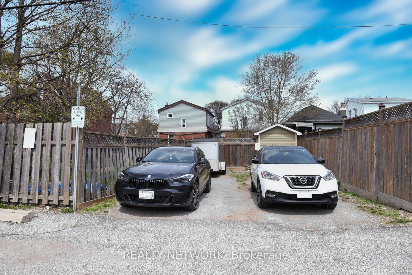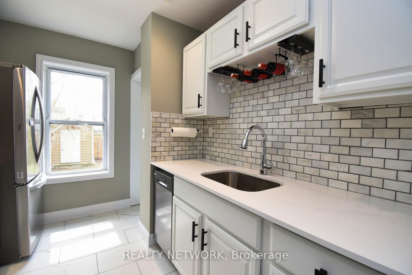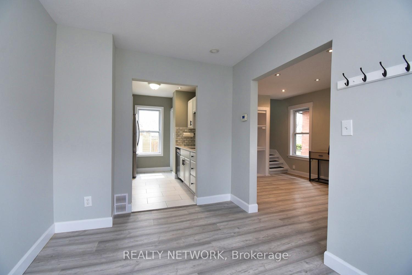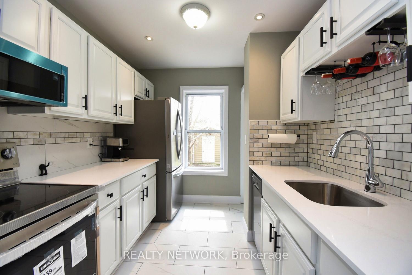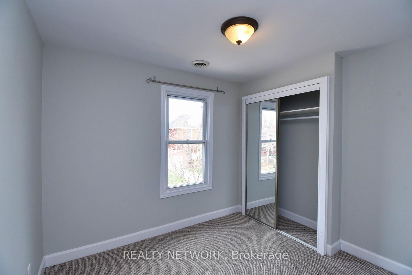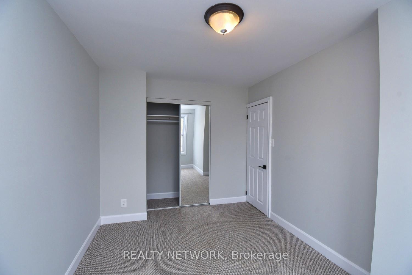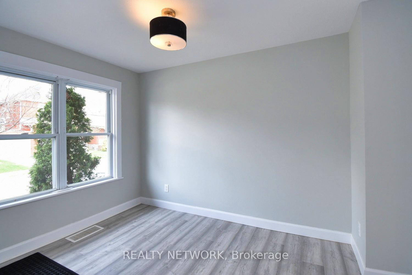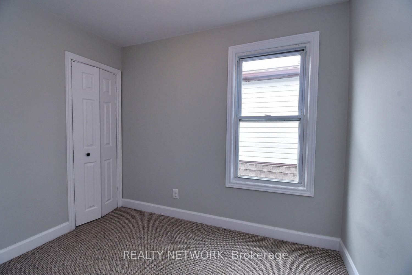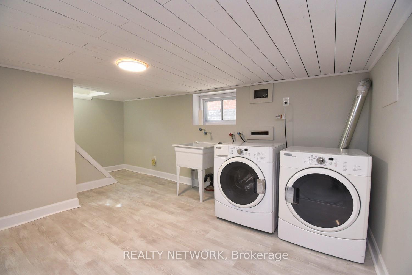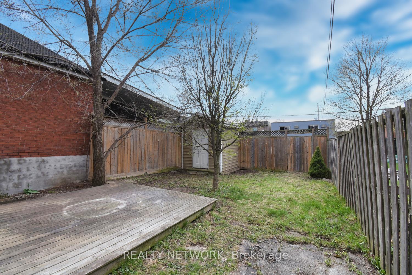$637,700
Available - For Sale
Listing ID: X12105377
82 Alpine Aven , Hamilton, L9A 1A6, Hamilton
| Beautifully remodeled 3 bedroom home in great Mountain neighbourhood near the escarpment. Kitchen has quartz counter top & all new kitchen appliances. Bathroom has oversize shower. Walk to parks & Concession Street shopping with quaint shops, restaurants, Churches, GL Armstrong School, Juravinski Hospital & busses. Walmart, pool, Sackville Hill Recreation Centre & groceries all nearby. Easy access to downtown. The 'Linc' also nearby for quick access to Costco & big box stores as well as to Hwy 403 to Toronto & QEW to Niagara. Flexible closing. Please note that rear parking may be rented for $300 per month. A pleasure to view! |
| Price | $637,700 |
| Taxes: | $3659.45 |
| Assessment Year: | 2024 |
| Occupancy: | Vacant |
| Address: | 82 Alpine Aven , Hamilton, L9A 1A6, Hamilton |
| Acreage: | < .50 |
| Directions/Cross Streets: | Bellwood Ave |
| Rooms: | 6 |
| Bedrooms: | 3 |
| Bedrooms +: | 0 |
| Family Room: | F |
| Basement: | Full, Finished |
| Level/Floor | Room | Length(ft) | Width(ft) | Descriptions | |
| Room 1 | Basement | Recreatio | 10.07 | 7.25 | |
| Room 2 | Basement | Other | 10.59 | 9.15 | |
| Room 3 | Basement | Laundry | |||
| Room 4 | Basement | Utility R | |||
| Room 5 | Main | Kitchen | 9.58 | 8.17 | |
| Room 6 | Main | Living Ro | 12 | 9.68 | |
| Room 7 | Main | Dining Ro | 13.15 | 8.07 | |
| Room 8 | Second | Primary B | 13.15 | 8.07 | |
| Room 9 | Second | Bedroom | 10 | 10 | |
| Room 10 | Second | Bedroom | 9.15 | 6.76 |
| Washroom Type | No. of Pieces | Level |
| Washroom Type 1 | 4 | Second |
| Washroom Type 2 | 0 | |
| Washroom Type 3 | 0 | |
| Washroom Type 4 | 0 | |
| Washroom Type 5 | 0 |
| Total Area: | 0.00 |
| Approximatly Age: | 51-99 |
| Property Type: | Detached |
| Style: | 2-Storey |
| Exterior: | Brick, Vinyl Siding |
| Garage Type: | None |
| (Parking/)Drive: | Private |
| Drive Parking Spaces: | 1 |
| Park #1 | |
| Parking Type: | Private |
| Park #2 | |
| Parking Type: | Private |
| Pool: | None |
| Other Structures: | Garden Shed |
| Approximatly Age: | 51-99 |
| Approximatly Square Footage: | 700-1100 |
| Property Features: | Hospital, Place Of Worship |
| CAC Included: | N |
| Water Included: | N |
| Cabel TV Included: | N |
| Common Elements Included: | N |
| Heat Included: | N |
| Parking Included: | N |
| Condo Tax Included: | N |
| Building Insurance Included: | N |
| Fireplace/Stove: | N |
| Heat Type: | Forced Air |
| Central Air Conditioning: | Central Air |
| Central Vac: | N |
| Laundry Level: | Syste |
| Ensuite Laundry: | F |
| Sewers: | Sewer |
$
%
Years
This calculator is for demonstration purposes only. Always consult a professional
financial advisor before making personal financial decisions.
| Although the information displayed is believed to be accurate, no warranties or representations are made of any kind. |
| REALTY NETWORK |
|
|

Paul Sanghera
Sales Representative
Dir:
416.877.3047
Bus:
905-272-5000
Fax:
905-270-0047
| Book Showing | Email a Friend |
Jump To:
At a Glance:
| Type: | Freehold - Detached |
| Area: | Hamilton |
| Municipality: | Hamilton |
| Neighbourhood: | Inch Park |
| Style: | 2-Storey |
| Approximate Age: | 51-99 |
| Tax: | $3,659.45 |
| Beds: | 3 |
| Baths: | 1 |
| Fireplace: | N |
| Pool: | None |
Locatin Map:
Payment Calculator:

