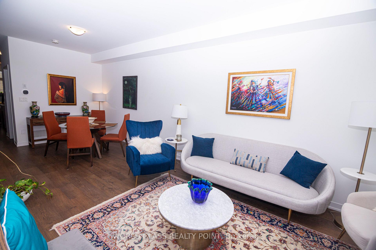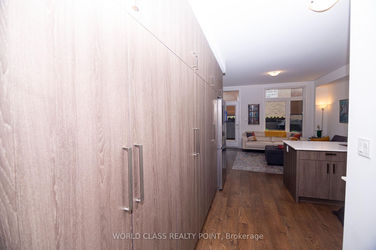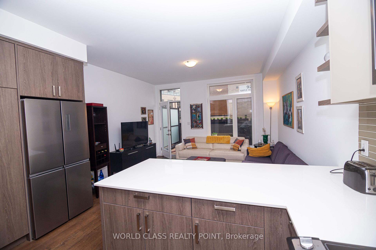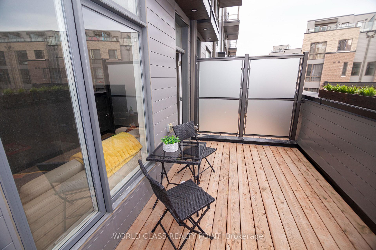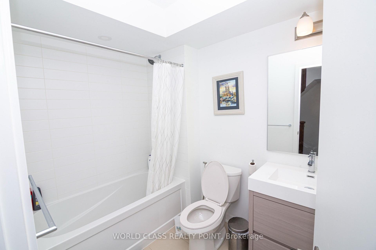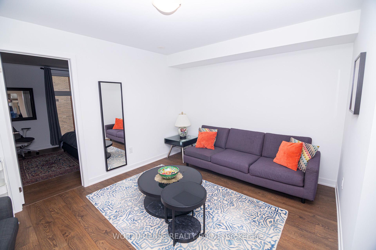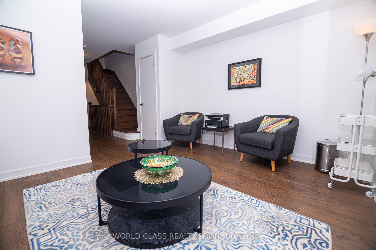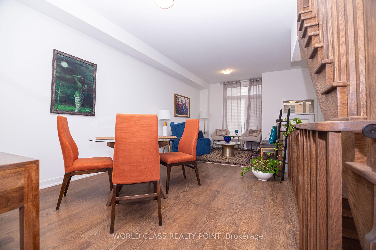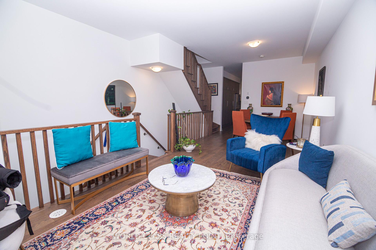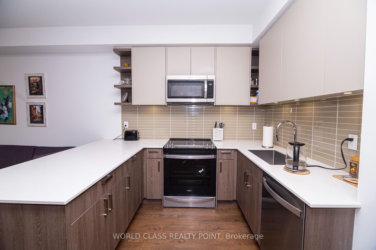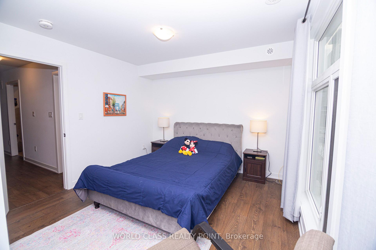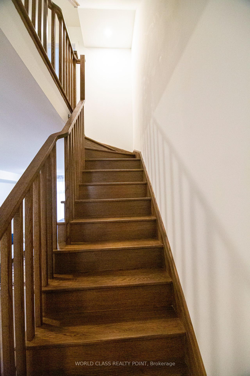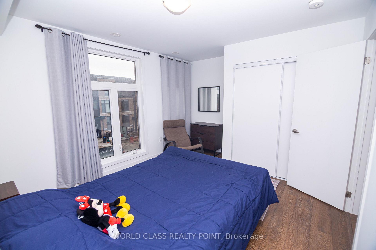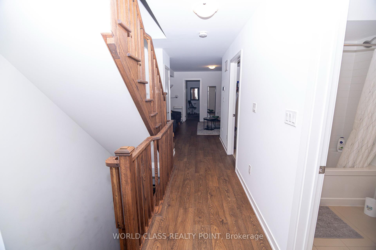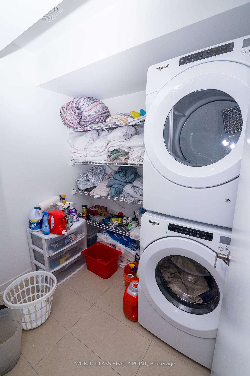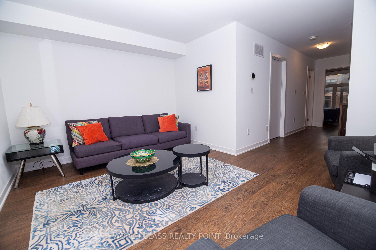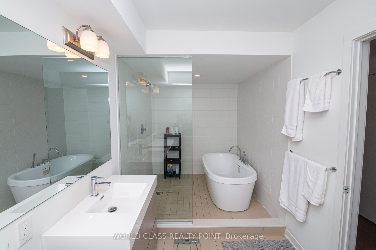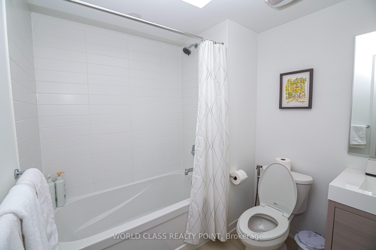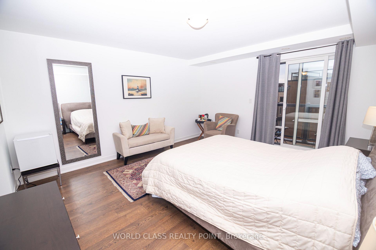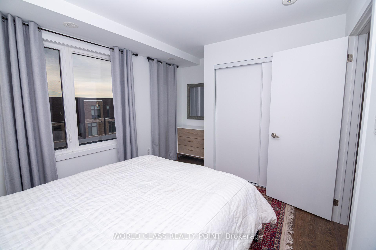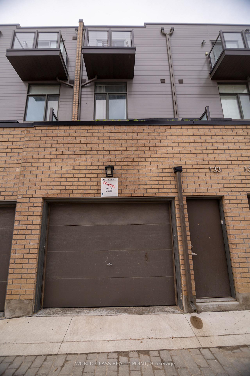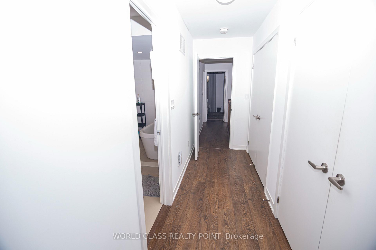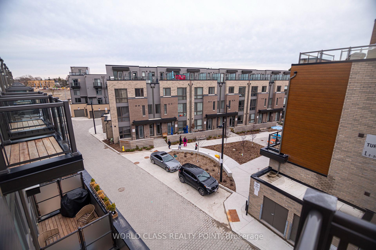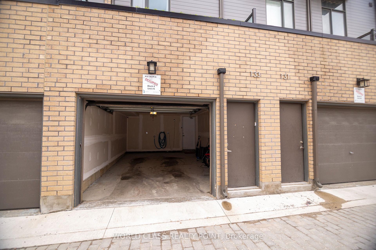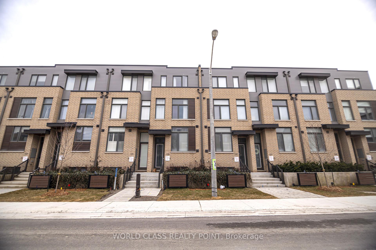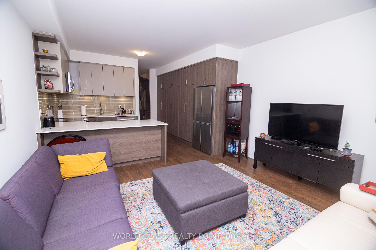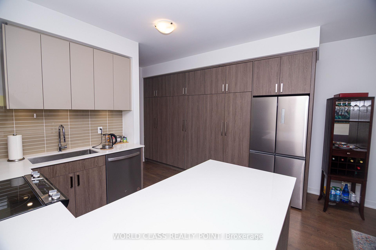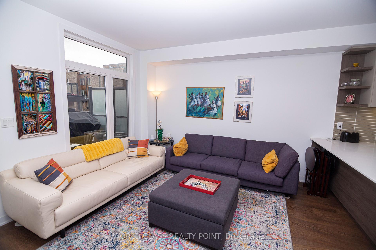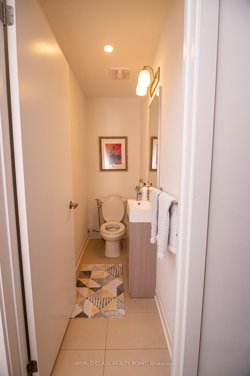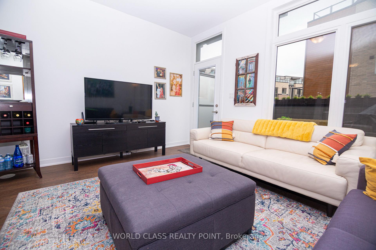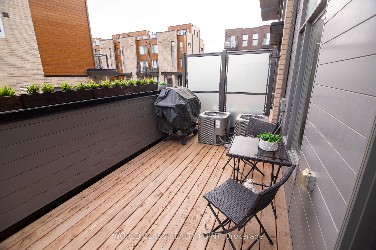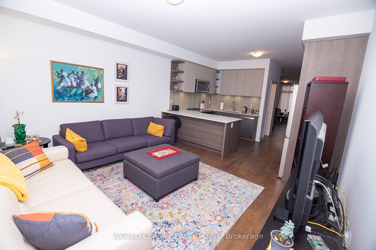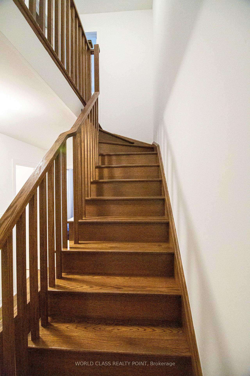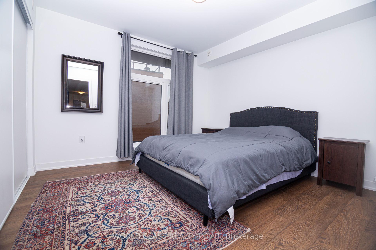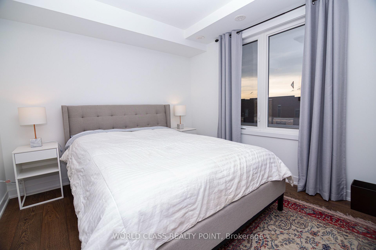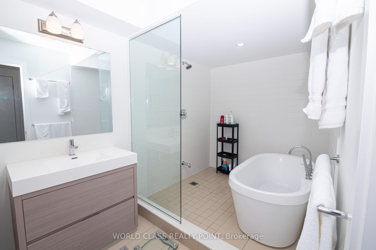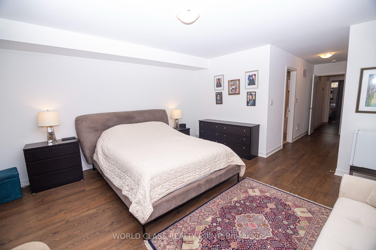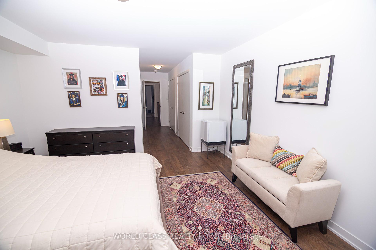$1,350,000
Available - For Sale
Listing ID: C12103189
133 Green Gardens Boul , Toronto, M6A 0E3, Toronto
| LOCATION, LOCATION, LOCATION! If You Are Looking For A 4 Bed + Den Townhouse With Exceptional Designer Finishes In the Heart of Central Toronto Steps to Yorkdale Subway Station And Yorkdale Mall With High Quality Features And Finishes. Then Your Search Ends Here. Amazing 3 Storey Townhouse Offers 2673 sqft living space. From green space, to schools, to malls and grocery stores, in the New Lawrence Heights you are always only a stones throw away from some of the best offerings this city has to offer. A perfect location for your families and professionals. Steps From Toronto's Premier Retail Mall Yorkdale Shopping Centre, Park, Restaurants, Hospital, Schools, HWY 401 And Much More. Seeing Is Believing. POTL Fees $293.74. |
| Price | $1,350,000 |
| Taxes: | $1525.47 |
| Occupancy: | Owner |
| Address: | 133 Green Gardens Boul , Toronto, M6A 0E3, Toronto |
| Directions/Cross Streets: | Ranee Ave & Allen Rd |
| Rooms: | 9 |
| Bedrooms: | 4 |
| Bedrooms +: | 1 |
| Family Room: | T |
| Basement: | Finished |
| Level/Floor | Room | Length(ft) | Width(ft) | Descriptions | |
| Room 1 | Main | Living Ro | 23.32 | 10.3 | Laminate, Combined w/Dining |
| Room 2 | Main | Dining Ro | 23.32 | 10.3 | Laminate, Combined w/Living |
| Room 3 | Main | Kitchen | 9.48 | 11.15 | Laminate |
| Room 4 | Main | Family Ro | 12.14 | 13.58 | Laminate, W/O To Terrace |
| Room 5 | Second | Bedroom 2 | 10.82 | 11.15 | Laminate, Closet, Window |
| Room 6 | Second | Bedroom 3 | 10.99 | 11.38 | Laminate, Closet, Window |
| Room 7 | Second | Den | 10.4 | 13.58 | Laminate |
| Room 8 | Third | Primary B | 14.73 | 13.58 | Laminate, Ensuite Bath, W/O To Balcony |
| Room 9 | Third | Bedroom 4 | 9.81 | 11.38 | Laminate, Closet, Window |
| Room 10 | Ground | Media Roo | 31.98 | 9.91 | Laminate, Window |
| Washroom Type | No. of Pieces | Level |
| Washroom Type 1 | 2 | Main |
| Washroom Type 2 | 3 | Second |
| Washroom Type 3 | 3 | Third |
| Washroom Type 4 | 5 | Third |
| Washroom Type 5 | 0 |
| Total Area: | 0.00 |
| Property Type: | Att/Row/Townhouse |
| Style: | 3-Storey |
| Exterior: | Brick |
| Garage Type: | Attached |
| Drive Parking Spaces: | 0 |
| Pool: | None |
| Approximatly Square Footage: | 2500-3000 |
| CAC Included: | N |
| Water Included: | N |
| Cabel TV Included: | N |
| Common Elements Included: | N |
| Heat Included: | N |
| Parking Included: | N |
| Condo Tax Included: | N |
| Building Insurance Included: | N |
| Fireplace/Stove: | N |
| Heat Type: | Forced Air |
| Central Air Conditioning: | Central Air |
| Central Vac: | N |
| Laundry Level: | Syste |
| Ensuite Laundry: | F |
| Sewers: | Sewer |
$
%
Years
This calculator is for demonstration purposes only. Always consult a professional
financial advisor before making personal financial decisions.
| Although the information displayed is believed to be accurate, no warranties or representations are made of any kind. |
| WORLD CLASS REALTY POINT |
|
|

Paul Sanghera
Sales Representative
Dir:
416.877.3047
Bus:
905-272-5000
Fax:
905-270-0047
| Book Showing | Email a Friend |
Jump To:
At a Glance:
| Type: | Freehold - Att/Row/Townhouse |
| Area: | Toronto |
| Municipality: | Toronto C04 |
| Neighbourhood: | Englemount-Lawrence |
| Style: | 3-Storey |
| Tax: | $1,525.47 |
| Beds: | 4+1 |
| Baths: | 4 |
| Fireplace: | N |
| Pool: | None |
Locatin Map:
Payment Calculator:

