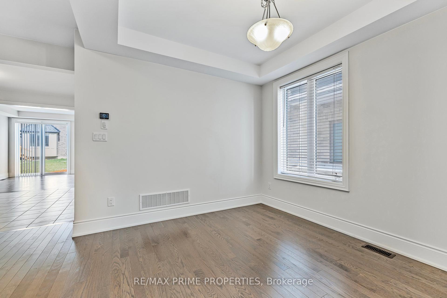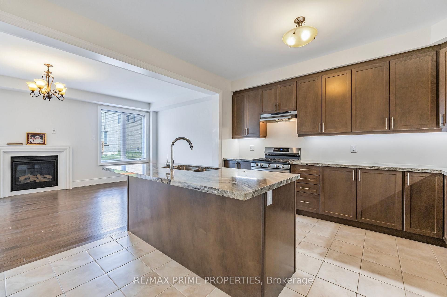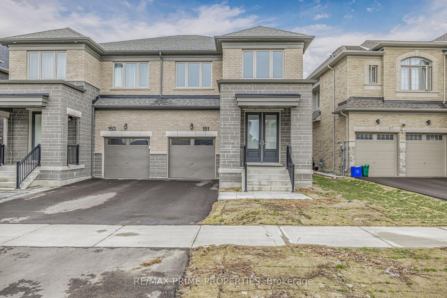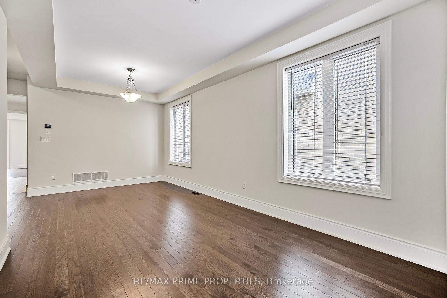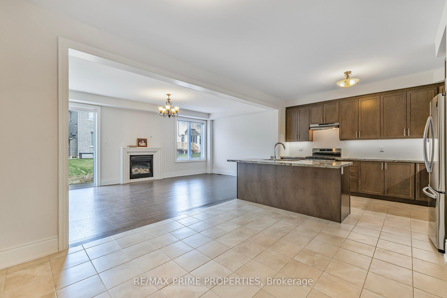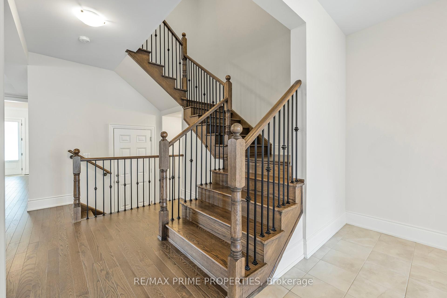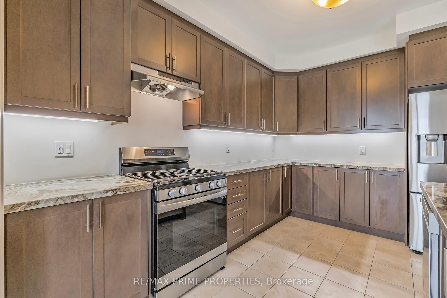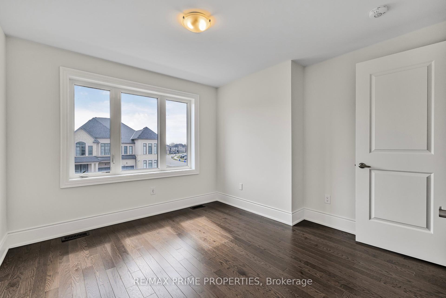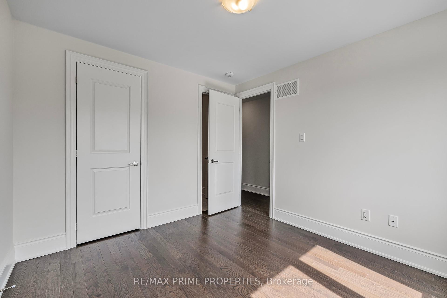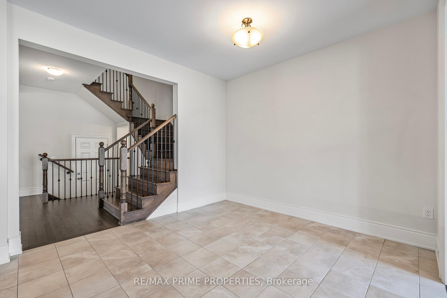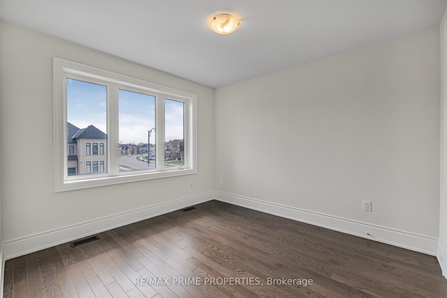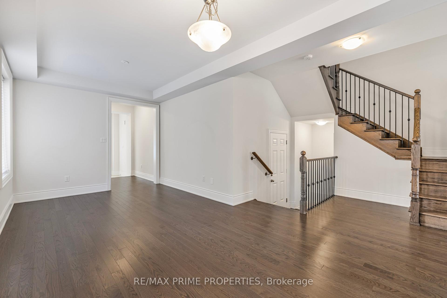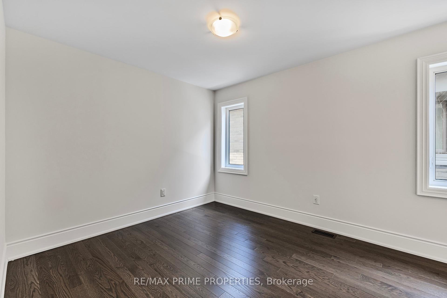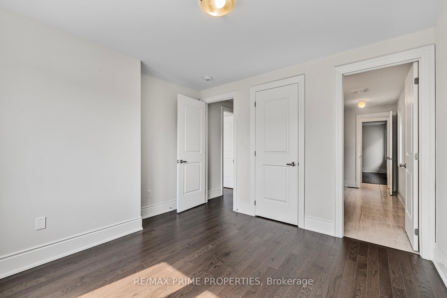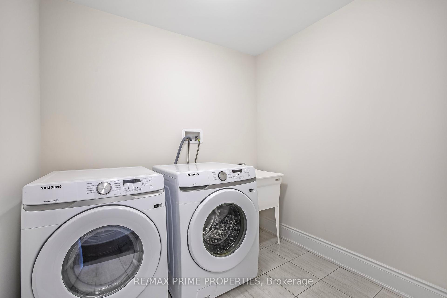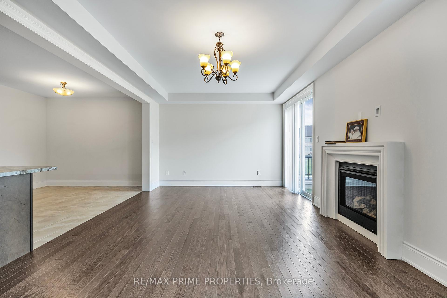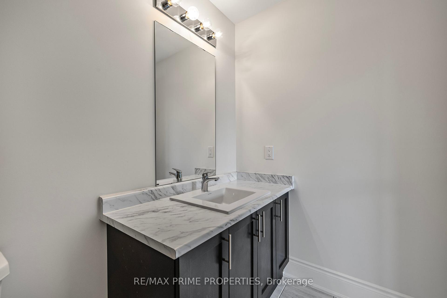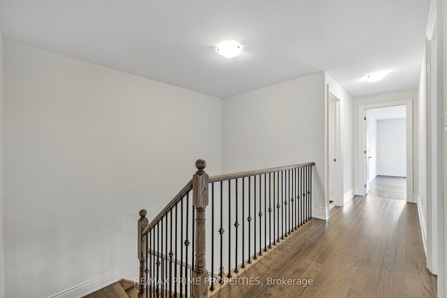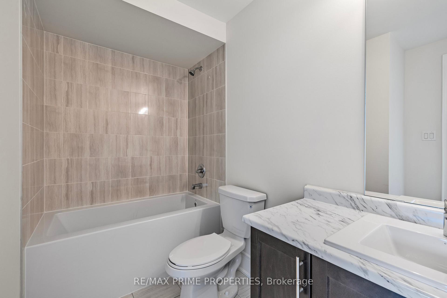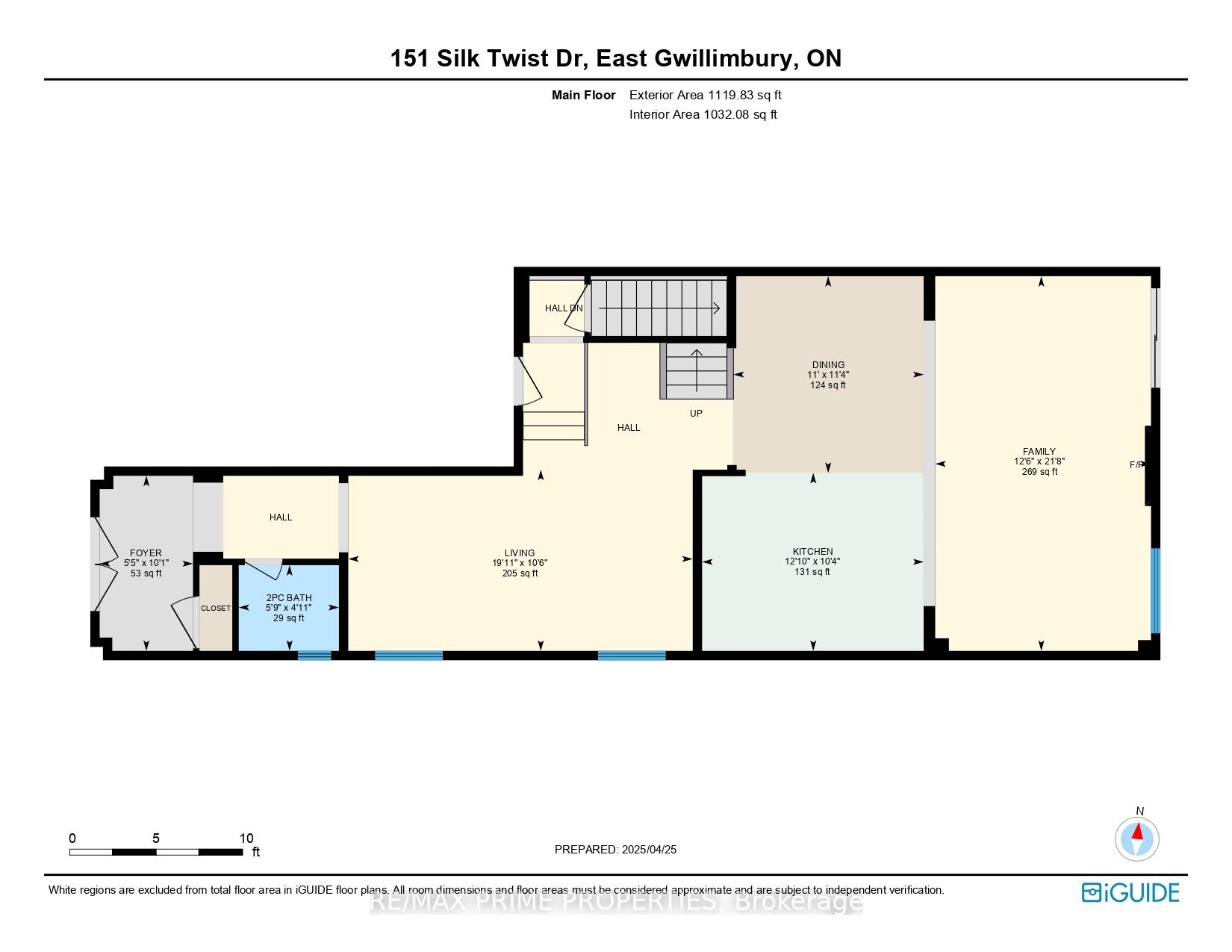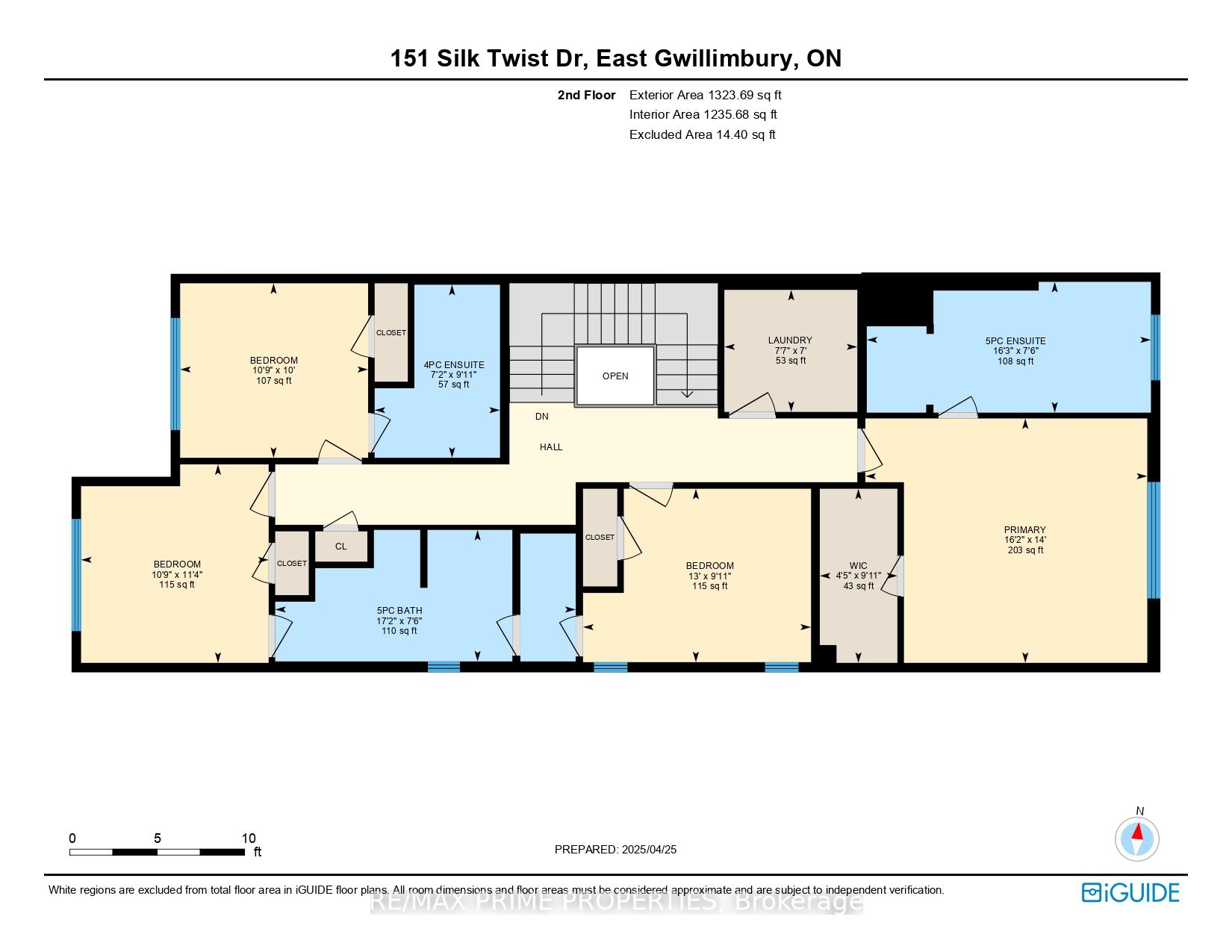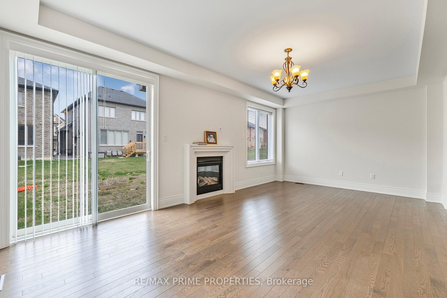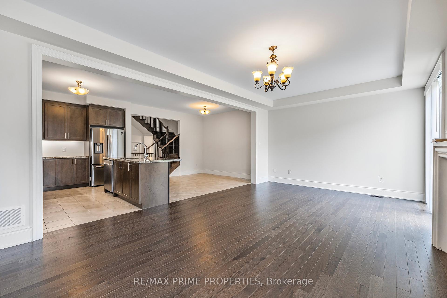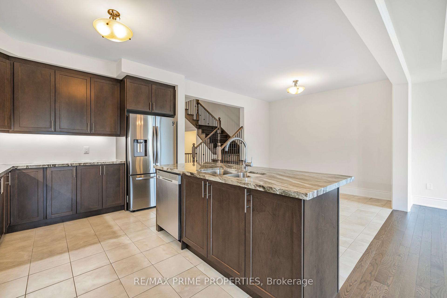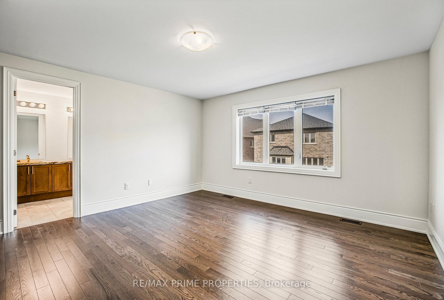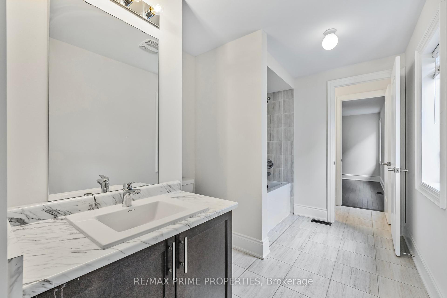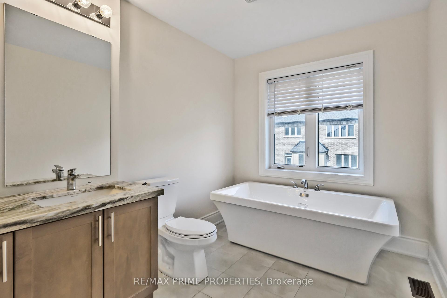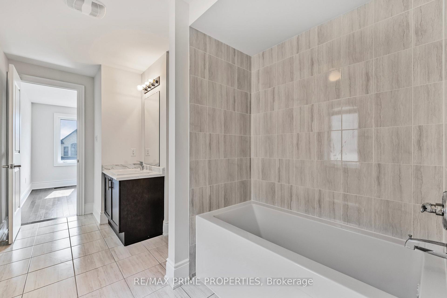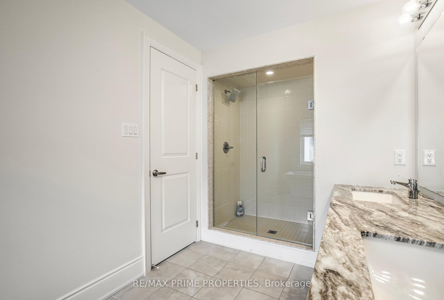$999,000
Available - For Sale
Listing ID: N12104469
151 Silk Twist Driv , East Gwillimbury, L9N 0V7, York
| Welcome home to this executive/modern semi-detached freehold property in beautiful Holland Landing. Built by award-winning Aspen Ridge Homes, it boasts a spacious 2,537 completed sqft plus an untouched basement waiting for your vision. The main floor combines both a dining area and a living room, while the eat-in kitchen features stainless steel appliances and a large eat-in island with quartz countertop, plus a family room with a gas fireplace and walks out to the backyard. The second floor is appointed with a laundry room and 4 generous bedrooms all having attached ensuite washrooms. Many upgrades, including 9-foot ceilings, oak hardwood floors throughout (no carpet), garage access from inside, oversized windows in the basement, just to mention a few. Extras included: existing fridge, gas stove, dishwasher, washer & dryer, forced air gas furnace, garage door opener, rough-in Cvac, rough-in basement bathroom, cold cellar, Energy Star home. Offers will be reviewed on Tuesday, May 6th and seller may consider pre-emptive offers. Book your viewing before its gone! |
| Price | $999,000 |
| Taxes: | $5007.00 |
| Assessment Year: | 2024 |
| Occupancy: | Vacant |
| Address: | 151 Silk Twist Driv , East Gwillimbury, L9N 0V7, York |
| Directions/Cross Streets: | Thompson Dr & Silk Twist |
| Rooms: | 10 |
| Bedrooms: | 4 |
| Bedrooms +: | 0 |
| Family Room: | T |
| Basement: | Unfinished |
| Washroom Type | No. of Pieces | Level |
| Washroom Type 1 | 2 | Main |
| Washroom Type 2 | 5 | Second |
| Washroom Type 3 | 4 | Second |
| Washroom Type 4 | 5 | Second |
| Washroom Type 5 | 0 | |
| Washroom Type 6 | 2 | Main |
| Washroom Type 7 | 5 | Second |
| Washroom Type 8 | 4 | Second |
| Washroom Type 9 | 5 | Second |
| Washroom Type 10 | 0 |
| Total Area: | 0.00 |
| Approximatly Age: | 0-5 |
| Property Type: | Semi-Detached |
| Style: | 2-Storey |
| Exterior: | Brick |
| Garage Type: | Built-In |
| Drive Parking Spaces: | 2 |
| Pool: | None |
| Approximatly Age: | 0-5 |
| Approximatly Square Footage: | 2500-3000 |
| CAC Included: | N |
| Water Included: | N |
| Cabel TV Included: | N |
| Common Elements Included: | N |
| Heat Included: | N |
| Parking Included: | N |
| Condo Tax Included: | N |
| Building Insurance Included: | N |
| Fireplace/Stove: | Y |
| Heat Type: | Forced Air |
| Central Air Conditioning: | None |
| Central Vac: | N |
| Laundry Level: | Syste |
| Ensuite Laundry: | F |
| Sewers: | Sewer |
$
%
Years
This calculator is for demonstration purposes only. Always consult a professional
financial advisor before making personal financial decisions.
| Although the information displayed is believed to be accurate, no warranties or representations are made of any kind. |
| RE/MAX PRIME PROPERTIES |
|
|

Paul Sanghera
Sales Representative
Dir:
416.877.3047
Bus:
905-272-5000
Fax:
905-270-0047
| Virtual Tour | Book Showing | Email a Friend |
Jump To:
At a Glance:
| Type: | Freehold - Semi-Detached |
| Area: | York |
| Municipality: | East Gwillimbury |
| Neighbourhood: | Holland Landing |
| Style: | 2-Storey |
| Approximate Age: | 0-5 |
| Tax: | $5,007 |
| Beds: | 4 |
| Baths: | 4 |
| Fireplace: | Y |
| Pool: | None |
Locatin Map:
Payment Calculator:

