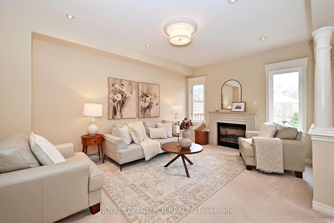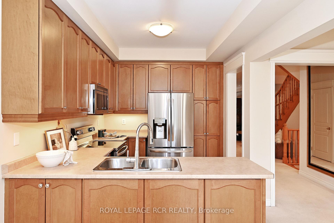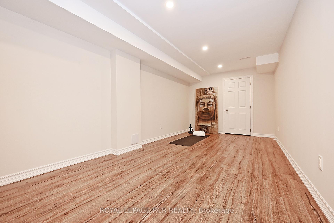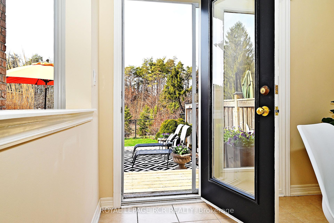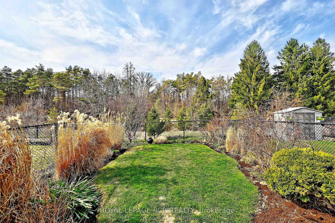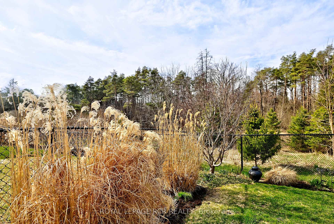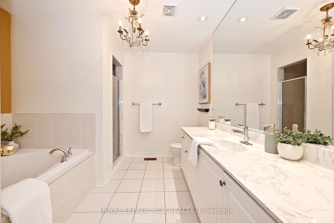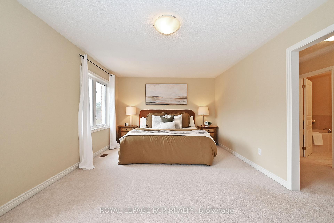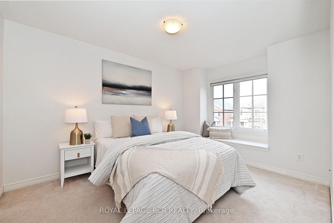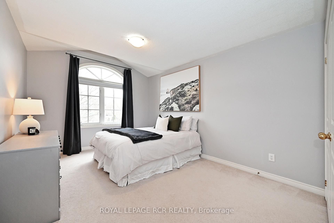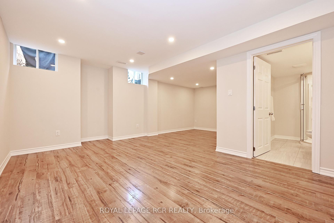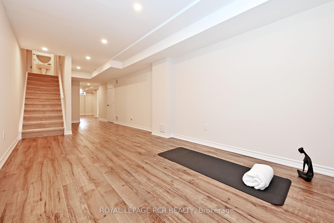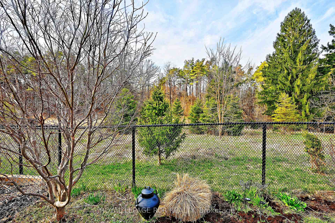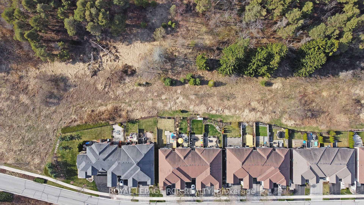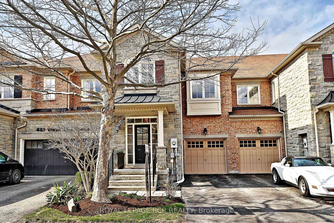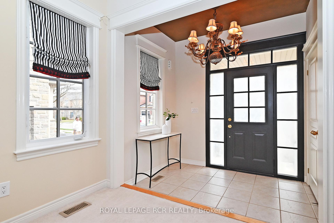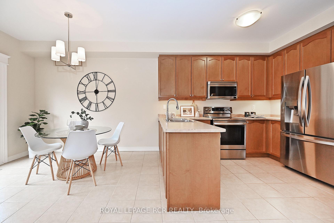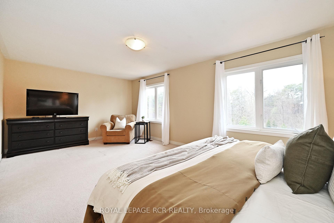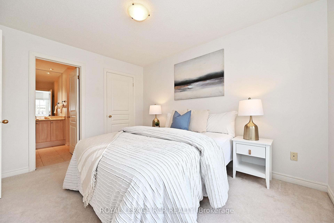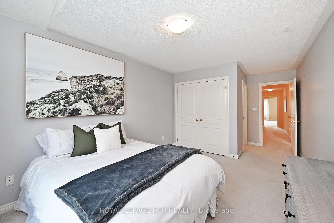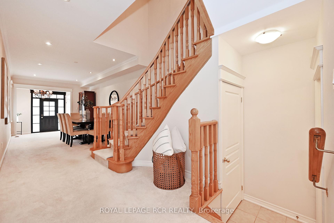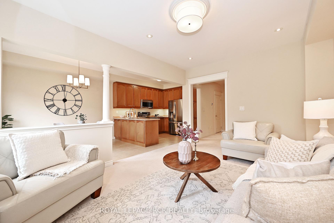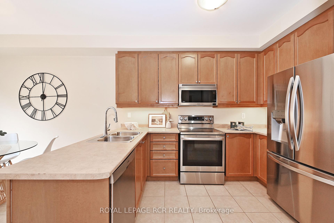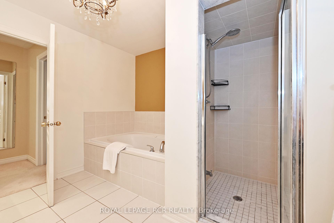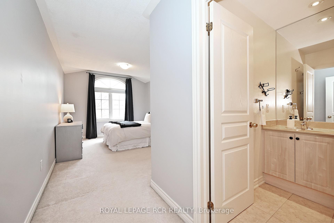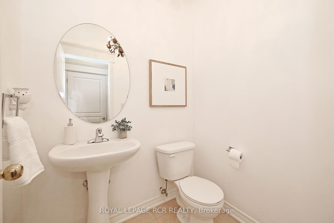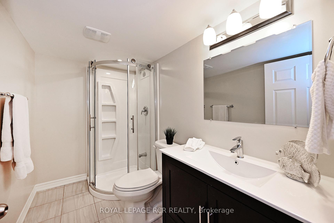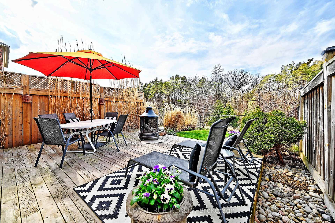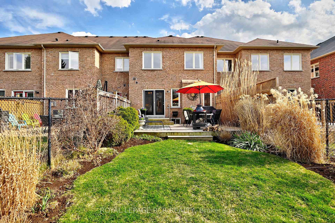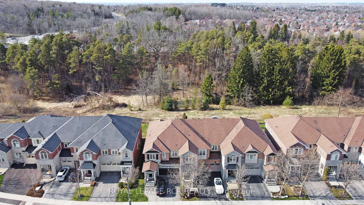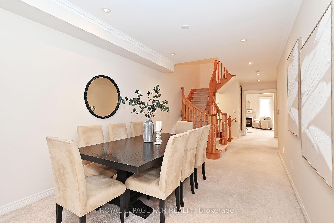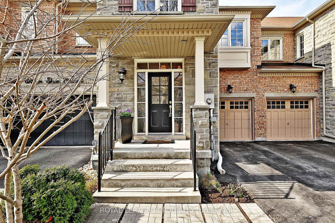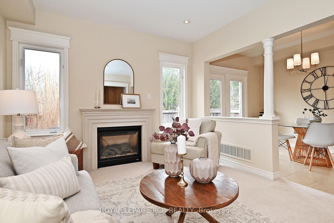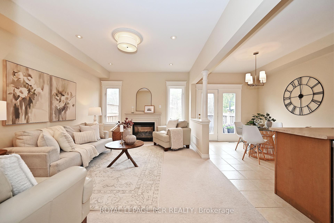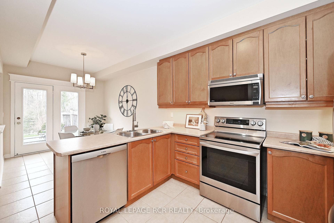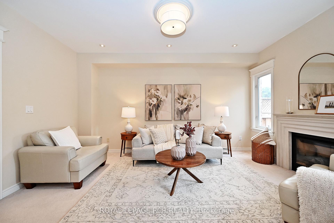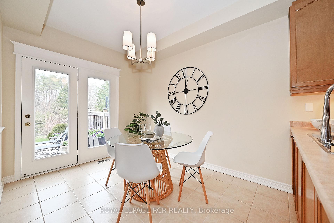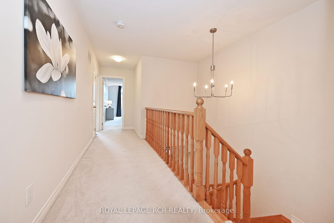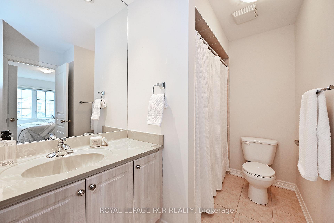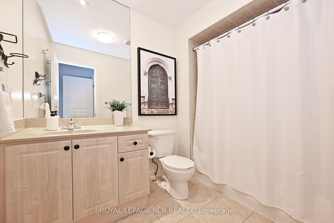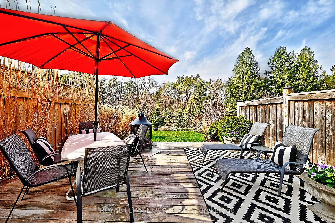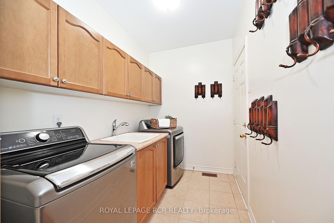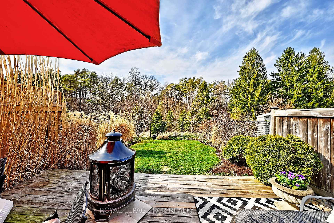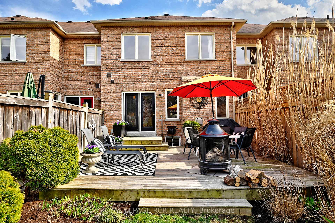$975,000
Available - For Sale
Listing ID: N12105005
481 William Dunn Cres , Newmarket, L3X 3L4, York
| Welcome to 481 William Dunn Crescent - a beautifully spacious 3-bedroom, 5-bathroom townhome nestled in an upscale enclave in Newmarket. Over 2,200 square feet of above grade living space, and a fully finished basement! This home is designed with both comfort and practicality in mind, featuring a smart floorplan that truly makes the most of the space. The main level offers a bright and airy living area, perfect for both relaxing and entertaining, plus the bonus of a main floor laundry room - making everyday life just a little easier. Upstairs, each of the three generously sized bedrooms has its very own 4-piece ensuite, giving everyone the privacy and convenience they'll love. Step outside into your private, fenced backyard that backs onto protected greenspace - no rear neighbours, just nature and tranquility right at your doorstep. It's an ideal spot for morning coffee, summer barbecues, or just soaking in the peaceful surroundings. And location? It doesn't get much better. You're just minutes from great schools, parks, and all the amenities you need - from shopping and dining to transit and community centres. If you're looking for spacious living in a quiet, yet well-connected neighbourhood, 481 William Dunn Crescent is ready to welcome you home. |
| Price | $975,000 |
| Taxes: | $5198.00 |
| Assessment Year: | 2024 |
| Occupancy: | Owner |
| Address: | 481 William Dunn Cres , Newmarket, L3X 3L4, York |
| Directions/Cross Streets: | Bathurst St And William Dunn Cres |
| Rooms: | 9 |
| Rooms +: | 1 |
| Bedrooms: | 3 |
| Bedrooms +: | 0 |
| Family Room: | F |
| Basement: | Finished |
| Level/Floor | Room | Length(ft) | Width(ft) | Descriptions | |
| Room 1 | Main | Foyer | 9.84 | 7.94 | Tile Floor, Double Closet, Window |
| Room 2 | Main | Dining Ro | 18.89 | 10.27 | Pot Lights, Broadloom, Open Concept |
| Room 3 | Main | Living Ro | 15.91 | 11.45 | Pot Lights, Broadloom, Gas Fireplace |
| Room 4 | Main | Kitchen | 21.55 | 8.69 | Tile Floor, Double Sink, Stainless Steel Appl |
| Room 5 | Main | Breakfast | 21.55 | 8.69 | Combined w/Kitchen, Tile Floor, W/O To Yard |
| Room 6 | Main | Laundry | 5.87 | 8.76 | Tile Floor, B/I Shelves, Access To Garage |
| Room 7 | Second | Primary B | 11.94 | 19.68 | Broadloom, Walk-In Closet(s), 4 Pc Ensuite |
| Room 8 | Second | Bedroom 2 | 19.94 | 10.59 | Broadloom, 4 Pc Ensuite, Picture Window |
| Room 9 | Second | Bedroom 3 | 11.81 | 9.77 | Broadloom, 4 Pc Ensuite, Closet |
| Room 10 | Basement | Recreatio | 17.97 | 9.58 | Laminate, Pot Lights, 4 Pc Bath |
| Washroom Type | No. of Pieces | Level |
| Washroom Type 1 | 2 | Main |
| Washroom Type 2 | 4 | Second |
| Washroom Type 3 | 3 | Basement |
| Washroom Type 4 | 0 | |
| Washroom Type 5 | 0 |
| Total Area: | 0.00 |
| Property Type: | Att/Row/Townhouse |
| Style: | 2-Storey |
| Exterior: | Brick, Stone |
| Garage Type: | Built-In |
| (Parking/)Drive: | Mutual |
| Drive Parking Spaces: | 2 |
| Park #1 | |
| Parking Type: | Mutual |
| Park #2 | |
| Parking Type: | Mutual |
| Pool: | None |
| Other Structures: | Fence - Full |
| Approximatly Square Footage: | 2000-2500 |
| Property Features: | Wooded/Treed, Ravine |
| CAC Included: | N |
| Water Included: | N |
| Cabel TV Included: | N |
| Common Elements Included: | N |
| Heat Included: | N |
| Parking Included: | N |
| Condo Tax Included: | N |
| Building Insurance Included: | N |
| Fireplace/Stove: | Y |
| Heat Type: | Forced Air |
| Central Air Conditioning: | Central Air |
| Central Vac: | N |
| Laundry Level: | Syste |
| Ensuite Laundry: | F |
| Sewers: | Sewer |
$
%
Years
This calculator is for demonstration purposes only. Always consult a professional
financial advisor before making personal financial decisions.
| Although the information displayed is believed to be accurate, no warranties or representations are made of any kind. |
| ROYAL LEPAGE RCR REALTY |
|
|

Paul Sanghera
Sales Representative
Dir:
416.877.3047
Bus:
905-272-5000
Fax:
905-270-0047
| Virtual Tour | Book Showing | Email a Friend |
Jump To:
At a Glance:
| Type: | Freehold - Att/Row/Townhouse |
| Area: | York |
| Municipality: | Newmarket |
| Neighbourhood: | Summerhill Estates |
| Style: | 2-Storey |
| Tax: | $5,198 |
| Beds: | 3 |
| Baths: | 5 |
| Fireplace: | Y |
| Pool: | None |
Locatin Map:
Payment Calculator:

