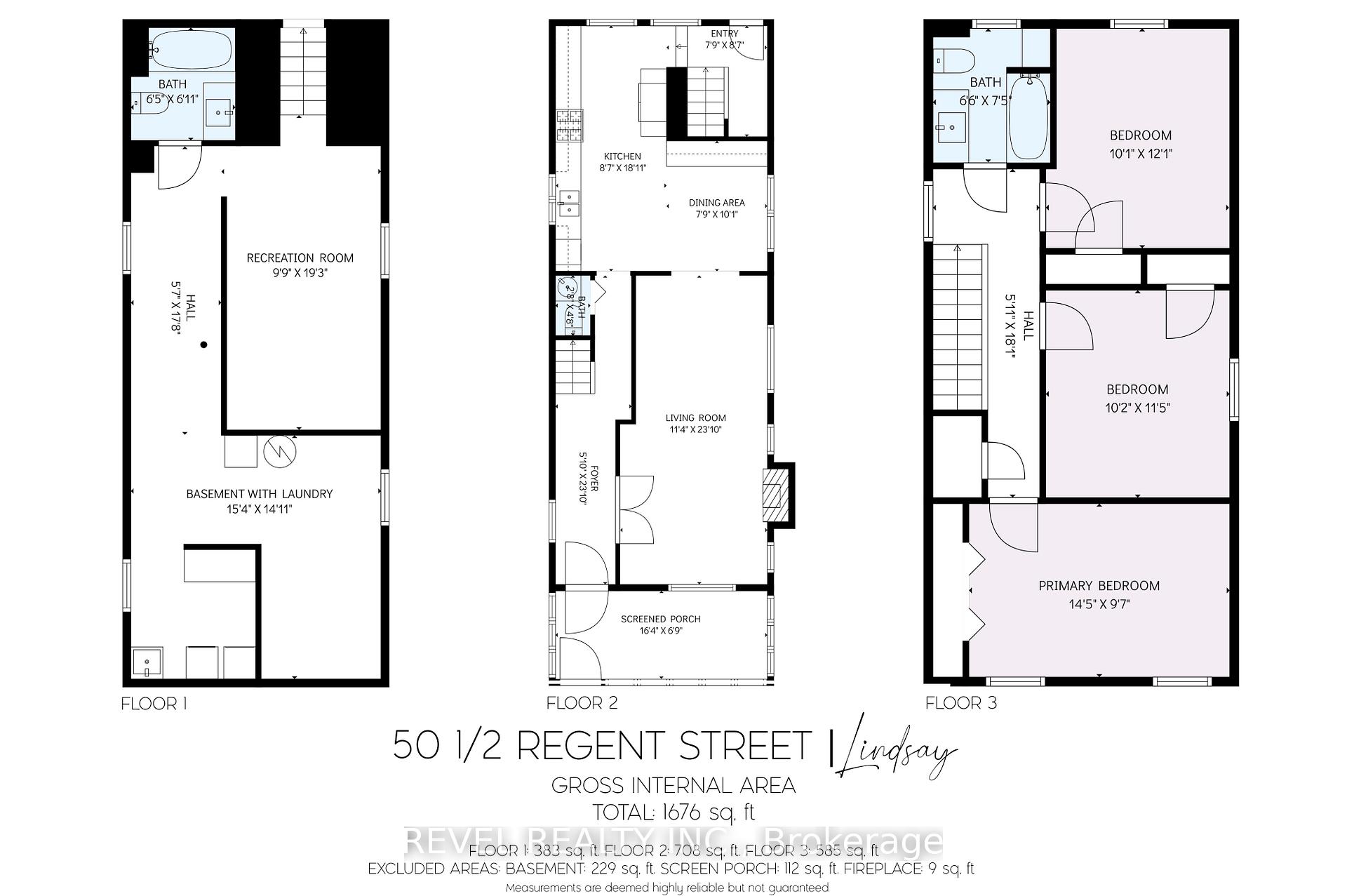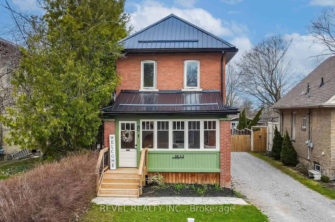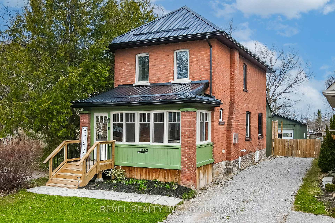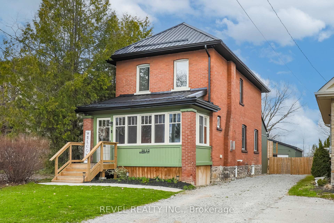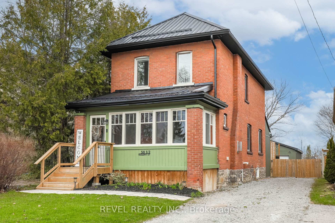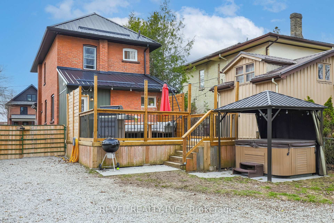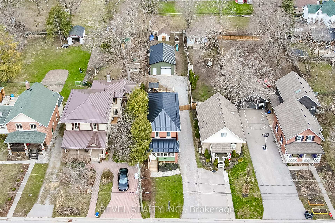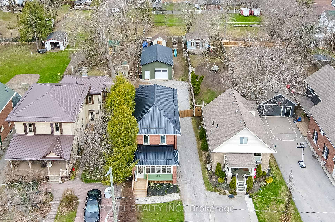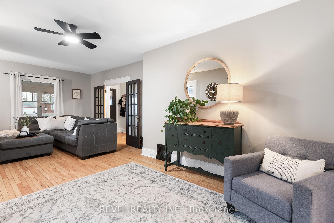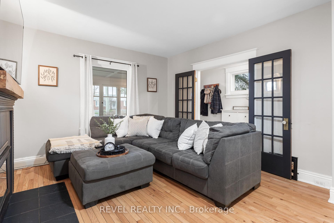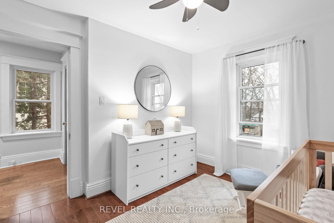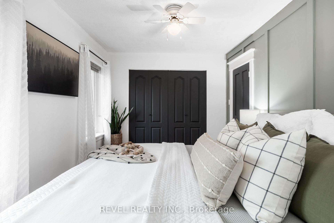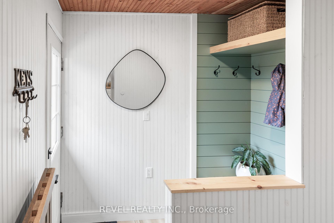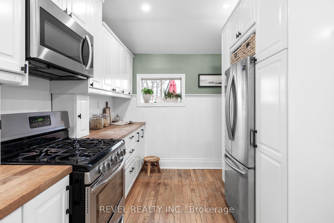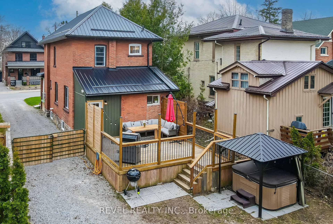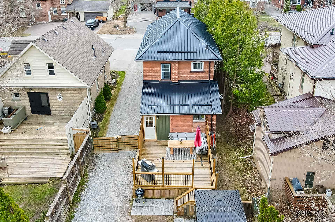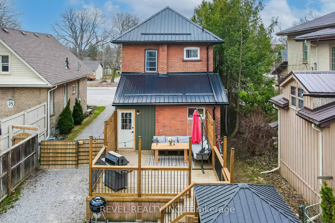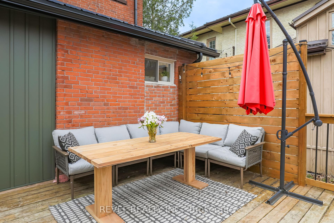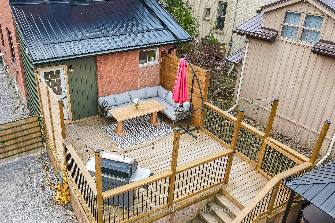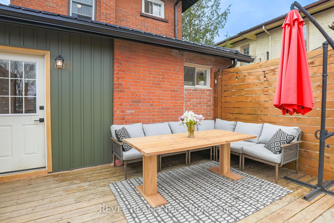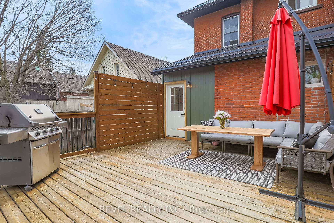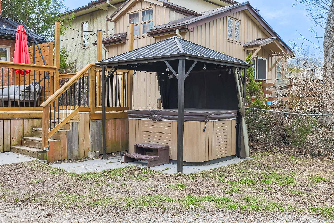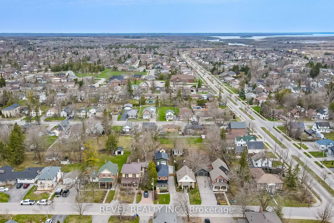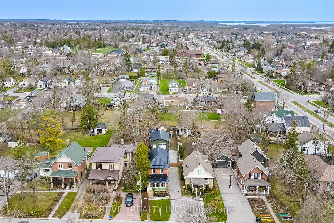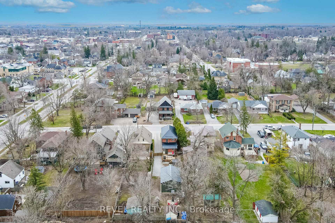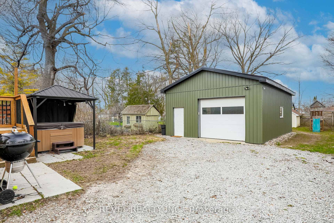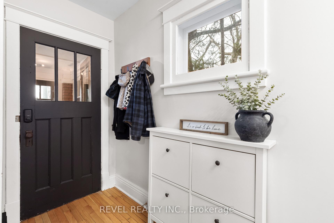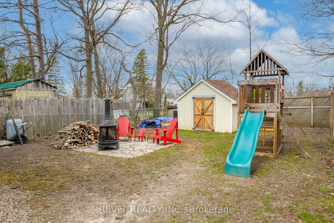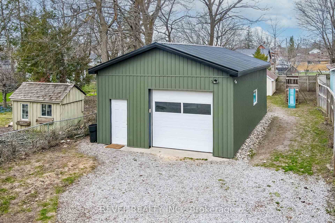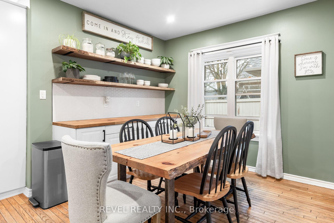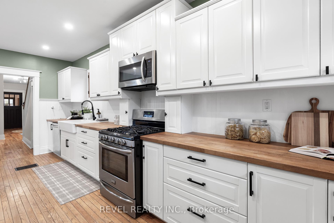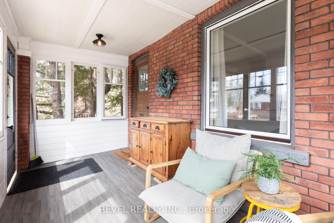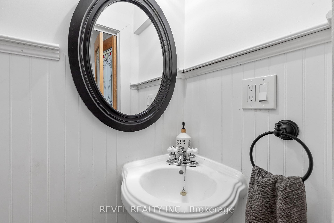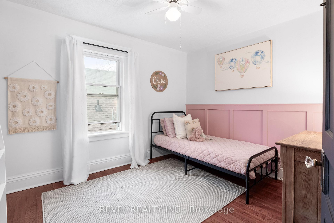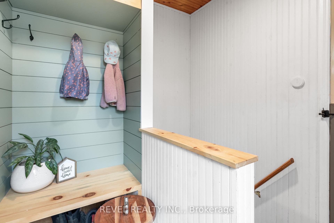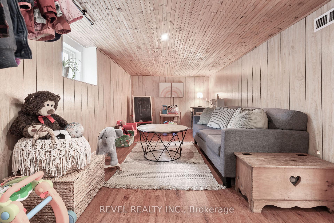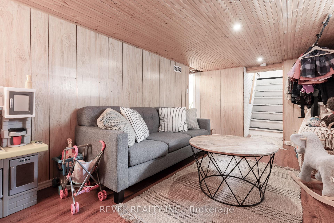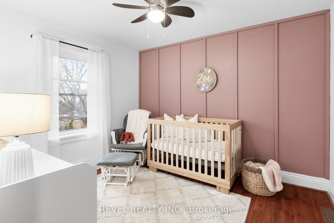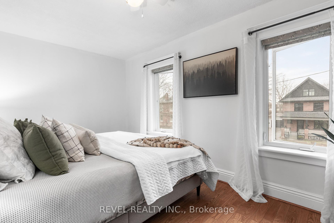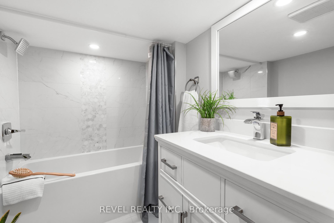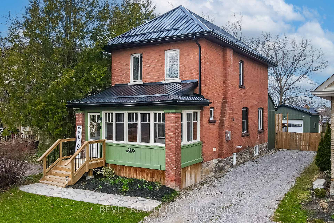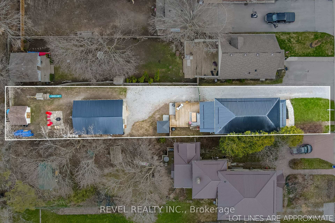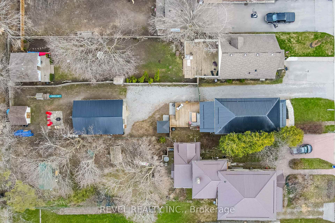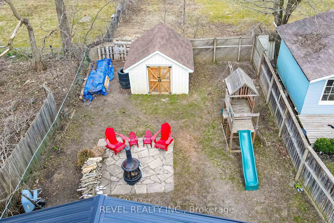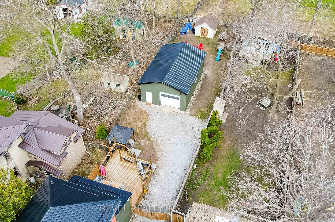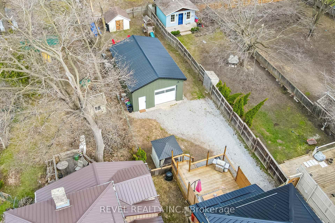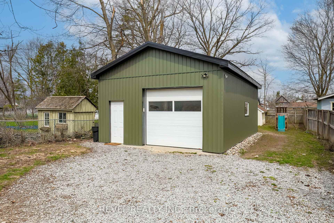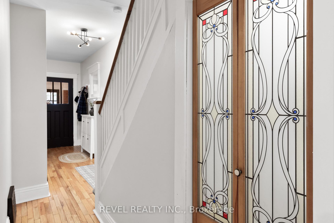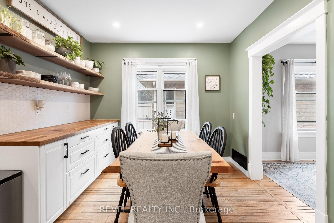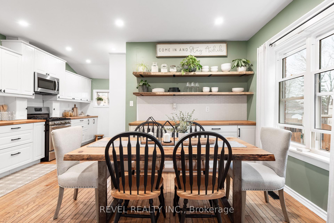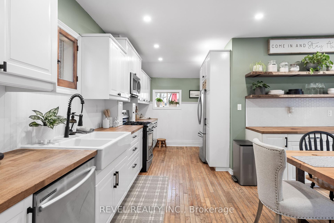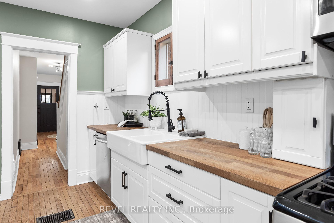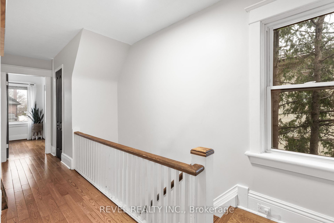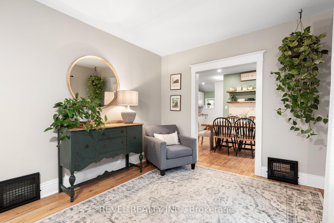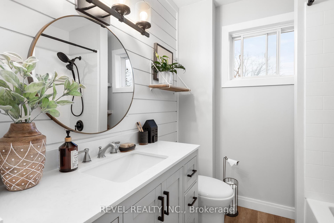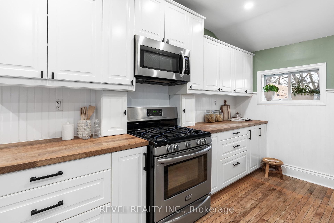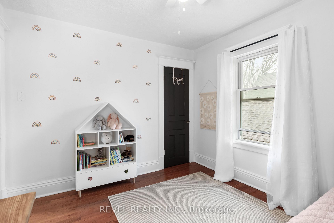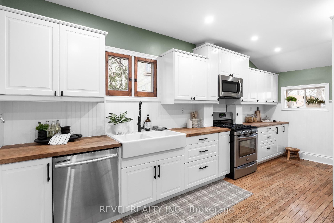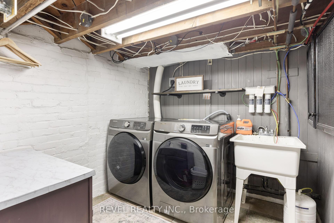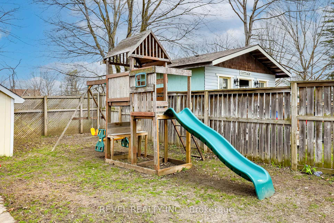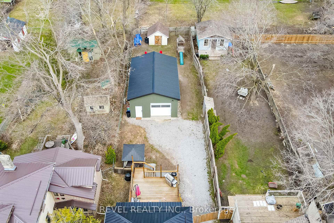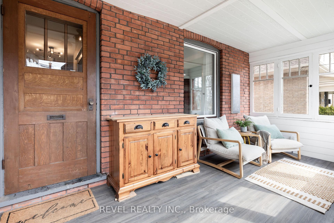$799,900
Available - For Sale
Listing ID: X12104345
50.5 Regent Stre , Kawartha Lakes, K9V 3V2, Kawartha Lakes
| Welcome to 50 1/2 Regent St., Lindsay A Century Home in the Heart of the Northward! Step into timeless charm with this beautifully maintained 3-bedroom, 2.5-bath brick century home, nestled in one of Lindsays most sought-after neighbourhoods. From the moment you arrive, you'll be welcomed by a sun-filled three-season front porch the perfect place to relax and enjoy your morning coffee. Inside, the main floor offers a spacious open-concept layout, combining the eat-in kitchen, dining room, and living room into one inviting space. Rich hardwood floors, elegant French glass doors, and a cozy natural gas fireplace create a warm and welcoming atmosphere that instantly feels like home. Upstairs, you'll find three generously sized bedrooms, ideal for family living or working from home. The partially finished basement adds additional living or storage space, giving you flexibility to suit your needs. Love working on projects or need extra space? The 20' x 30' heated shop is a rare find within town limits perfect for hobbyists, mechanics, or extra storage. The fully fenced backyard offers privacy, a bonus garden shed, gazebo w/Hot Tub and room to play or entertain on this deep lot. Located just minutes from schools, parks, shopping, and all amenities, this charming family home blends character, comfort, and convenience. Move-in ready and waiting for you to make it your own. Don't miss your chance to call 50 1/2 Regent Street home! |
| Price | $799,900 |
| Taxes: | $3673.00 |
| Assessment Year: | 2025 |
| Occupancy: | Owner |
| Address: | 50.5 Regent Stre , Kawartha Lakes, K9V 3V2, Kawartha Lakes |
| Directions/Cross Streets: | VICTORIA/REGENT |
| Rooms: | 8 |
| Bedrooms: | 3 |
| Bedrooms +: | 0 |
| Family Room: | T |
| Basement: | Partially Fi |
| Washroom Type | No. of Pieces | Level |
| Washroom Type 1 | 2 | Main |
| Washroom Type 2 | 3 | Second |
| Washroom Type 3 | 3 | Lower |
| Washroom Type 4 | 0 | |
| Washroom Type 5 | 0 |
| Total Area: | 0.00 |
| Property Type: | Detached |
| Style: | 2-Storey |
| Exterior: | Brick, Wood |
| Garage Type: | Detached |
| (Parking/)Drive: | Private |
| Drive Parking Spaces: | 2 |
| Park #1 | |
| Parking Type: | Private |
| Park #2 | |
| Parking Type: | Private |
| Pool: | None |
| Other Structures: | Garden Shed, G |
| Approximatly Square Footage: | 1100-1500 |
| Property Features: | Fenced Yard, Golf |
| CAC Included: | N |
| Water Included: | N |
| Cabel TV Included: | N |
| Common Elements Included: | N |
| Heat Included: | N |
| Parking Included: | N |
| Condo Tax Included: | N |
| Building Insurance Included: | N |
| Fireplace/Stove: | Y |
| Heat Type: | Forced Air |
| Central Air Conditioning: | Central Air |
| Central Vac: | N |
| Laundry Level: | Syste |
| Ensuite Laundry: | F |
| Elevator Lift: | False |
| Sewers: | Sewer |
| Utilities-Cable: | Y |
| Utilities-Hydro: | Y |
$
%
Years
This calculator is for demonstration purposes only. Always consult a professional
financial advisor before making personal financial decisions.
| Although the information displayed is believed to be accurate, no warranties or representations are made of any kind. |
| REVEL REALTY INC. |
|
|

Paul Sanghera
Sales Representative
Dir:
416.877.3047
Bus:
905-272-5000
Fax:
905-270-0047
| Book Showing | Email a Friend |
Jump To:
At a Glance:
| Type: | Freehold - Detached |
| Area: | Kawartha Lakes |
| Municipality: | Kawartha Lakes |
| Neighbourhood: | Lindsay |
| Style: | 2-Storey |
| Tax: | $3,673 |
| Beds: | 3 |
| Baths: | 3 |
| Fireplace: | Y |
| Pool: | None |
Locatin Map:
Payment Calculator:

