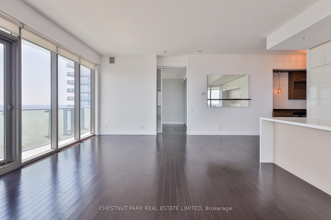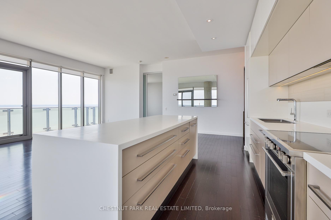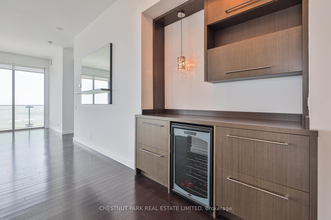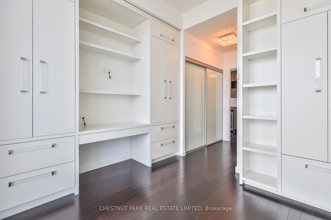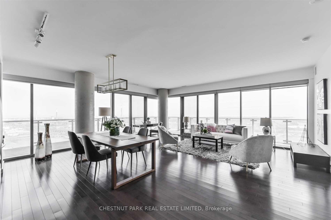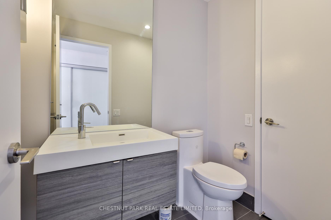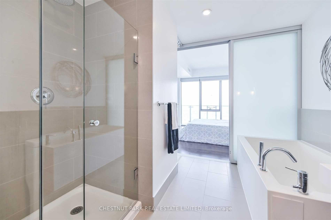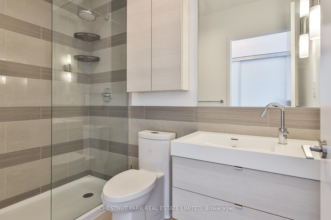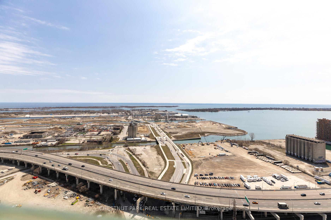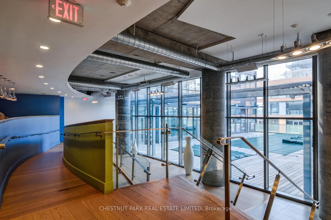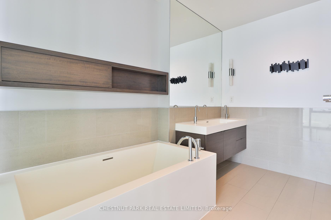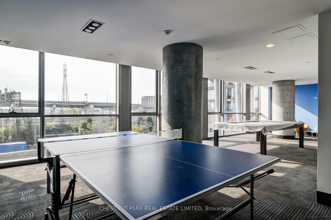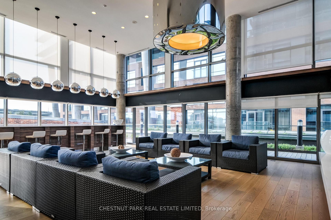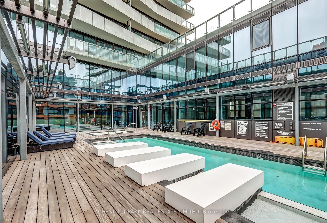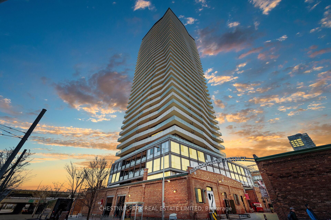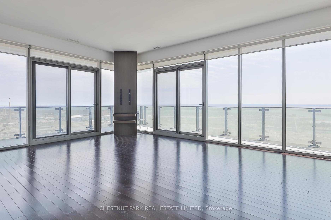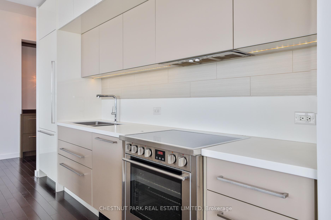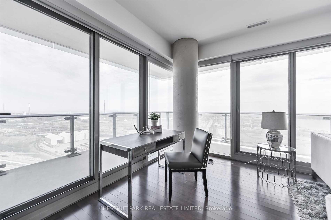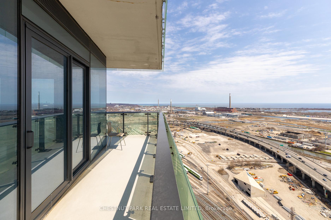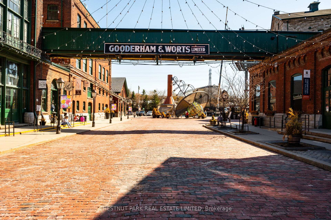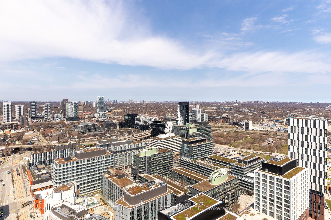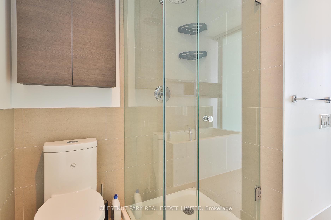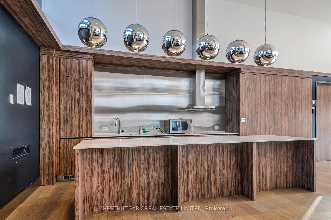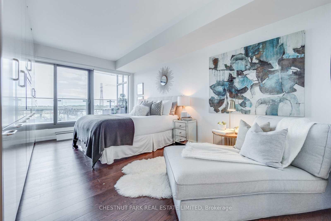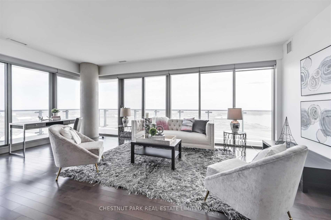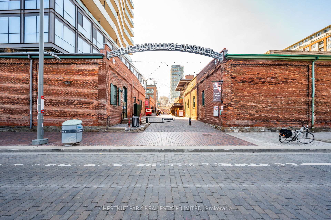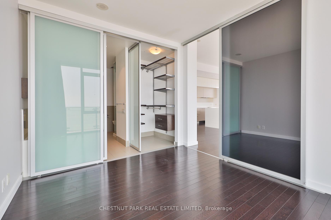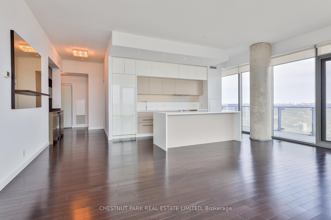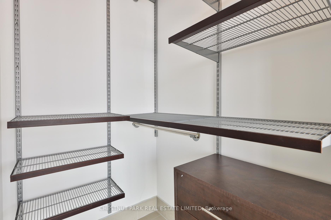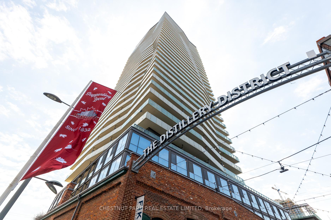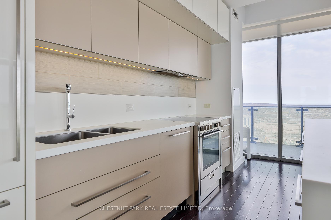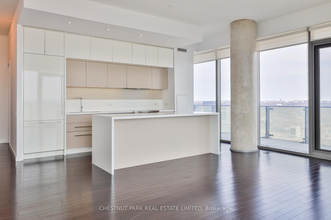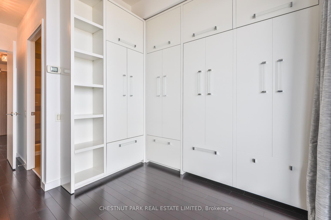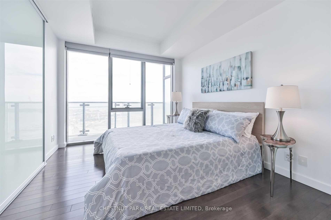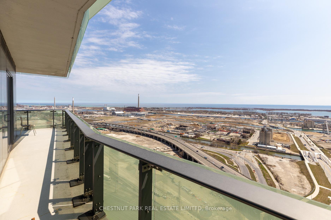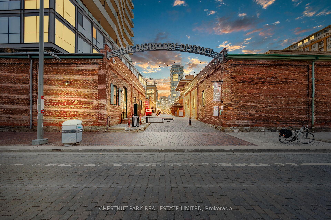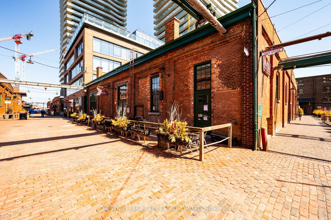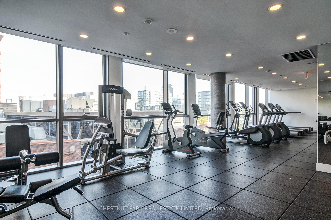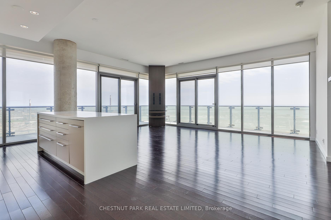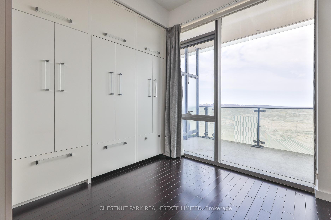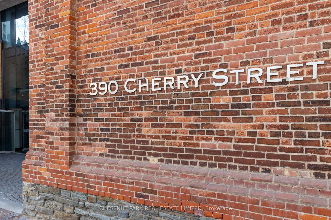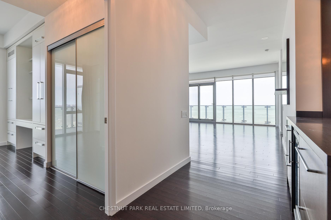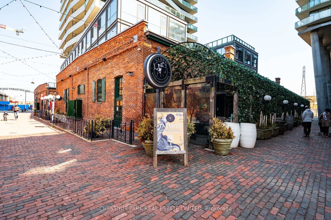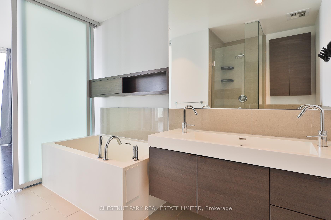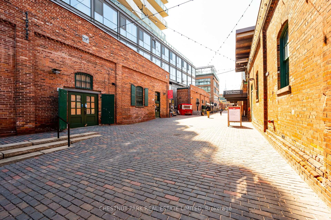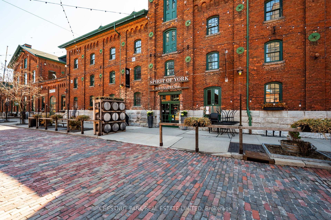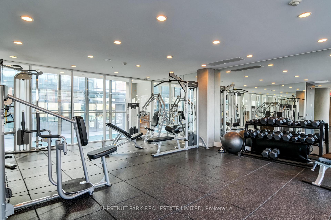$1,249,000
Available - For Sale
Listing ID: C12105362
390 Cherry Stre , Toronto, M5A 0E2, Toronto
| Fantastic opportunity at the famed Gooderham condos in the Distillery District! A stunning blend of design, function & total privacy await you in this bespoke Sub Penthouse corner suite with 180-degree SE, completely unobstructed, forever views. Breathtaking panoramic view of the city and lake from your 10 ft tall floor to ceiling windows. Signature suite with unique floorplan and rare, soaring 10 foot PH height Windows bathe the unit in natural light all day long. Custom island in kitchen and custom built ins and storage throughout. The nearly 500 sqft wrap-around balcony lets you take your living outdoors. Wake-up to spectacular sunrises & enjoy a serene evening ambiance. This split bedroom suite has dual ensuites & a rare bonus powder room. The large primary bedroom has a large ensuite w/ double vanity, deep soaker tub & glass shower. There is zero wasted space in this 1200 sqft luxury suite. Sought after building with some of the best amenities in the city. AAA location in the heart of the Distillery district with it's Fabulous amenities, shops, cafes and restaurants. Comes with parking and locker. |
| Price | $1,249,000 |
| Taxes: | $5615.00 |
| Assessment Year: | 2024 |
| Occupancy: | Vacant |
| Address: | 390 Cherry Stre , Toronto, M5A 0E2, Toronto |
| Postal Code: | M5A 0E2 |
| Province/State: | Toronto |
| Directions/Cross Streets: | Lakeshore/ Cherry st |
| Level/Floor | Room | Length(ft) | Width(ft) | Descriptions | |
| Room 1 | Main | Living Ro | 21.58 | 21.48 | Combined w/Dining, W/O To Balcony, Hardwood Floor |
| Room 2 | Main | Dining Ro | 21.58 | 21.48 | Combined w/Living, W/O To Balcony, Hardwood Floor |
| Room 3 | Main | Kitchen | 21.58 | 21.48 | Combined w/Dining, Stainless Steel Appl, Hardwood Floor |
| Room 4 | Main | Primary B | 11.41 | 10.23 | 5 Pc Ensuite, B/I Closet, Hardwood Floor |
| Room 5 | Main | Bedroom 2 | 11.74 | 9.48 | 4 Pc Ensuite, B/I Closet, Hardwood Floor |
| Room 6 | Main | Foyer | Large Closet | ||
| Room 7 | Main | Study |
| Washroom Type | No. of Pieces | Level |
| Washroom Type 1 | 2 | Main |
| Washroom Type 2 | 4 | Main |
| Washroom Type 3 | 5 | Main |
| Washroom Type 4 | 0 | |
| Washroom Type 5 | 0 |
| Total Area: | 0.00 |
| Approximatly Age: | 6-10 |
| Washrooms: | 3 |
| Heat Type: | Forced Air |
| Central Air Conditioning: | Central Air |
$
%
Years
This calculator is for demonstration purposes only. Always consult a professional
financial advisor before making personal financial decisions.
| Although the information displayed is believed to be accurate, no warranties or representations are made of any kind. |
| CHESTNUT PARK REAL ESTATE LIMITED |
|
|

Paul Sanghera
Sales Representative
Dir:
416.877.3047
Bus:
905-272-5000
Fax:
905-270-0047
| Book Showing | Email a Friend |
Jump To:
At a Glance:
| Type: | Com - Condo Apartment |
| Area: | Toronto |
| Municipality: | Toronto C08 |
| Neighbourhood: | Waterfront Communities C8 |
| Style: | Apartment |
| Approximate Age: | 6-10 |
| Tax: | $5,615 |
| Maintenance Fee: | $1,370 |
| Beds: | 2 |
| Baths: | 3 |
| Fireplace: | N |
Locatin Map:
Payment Calculator:

