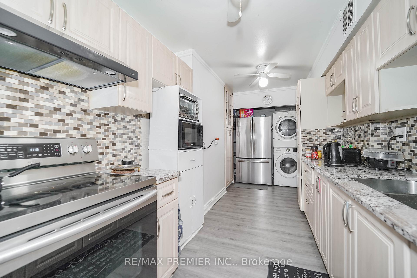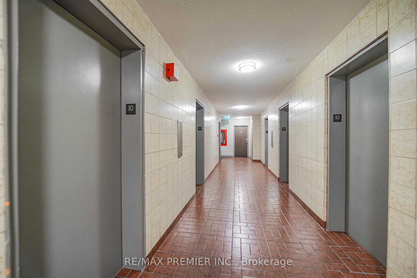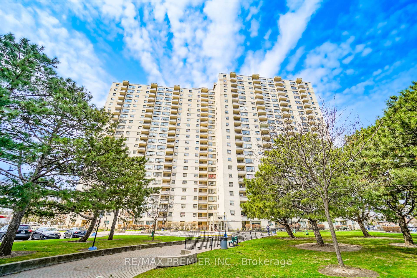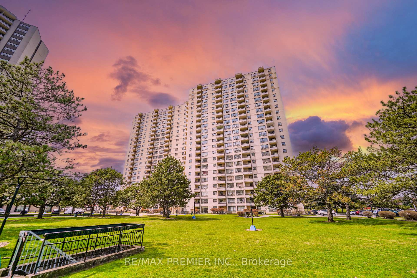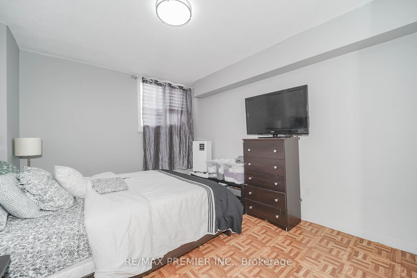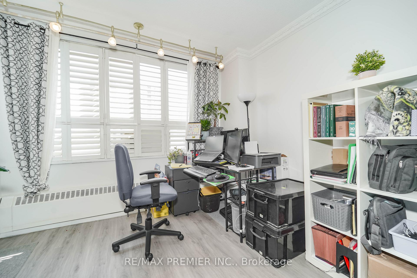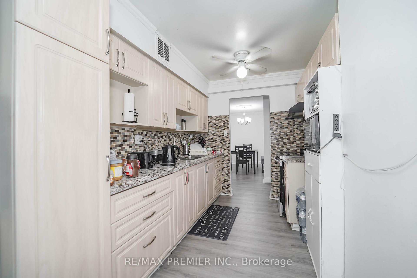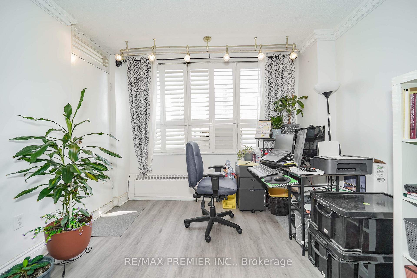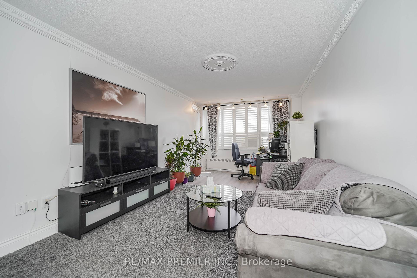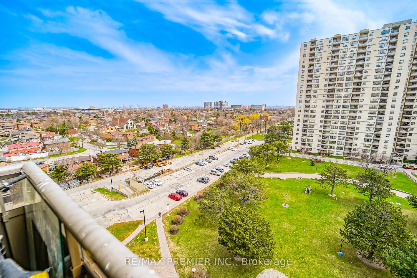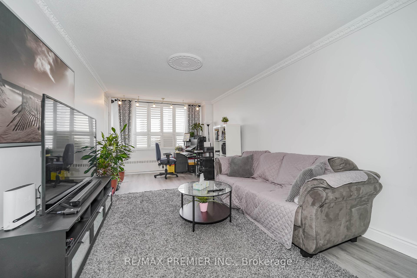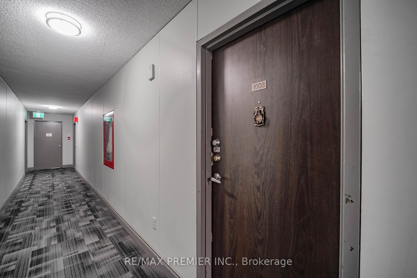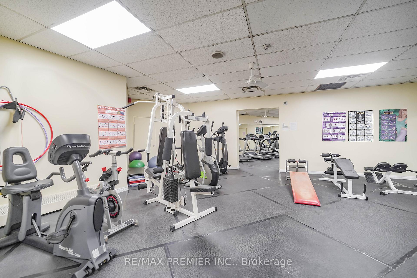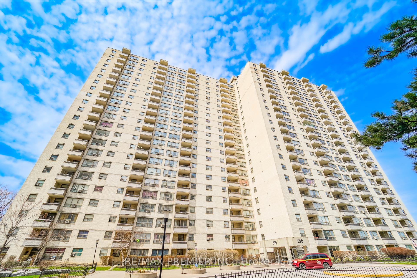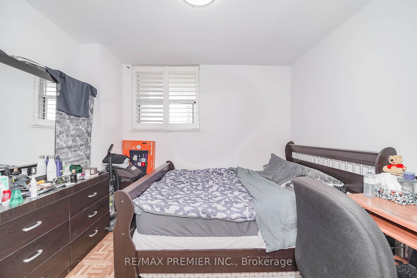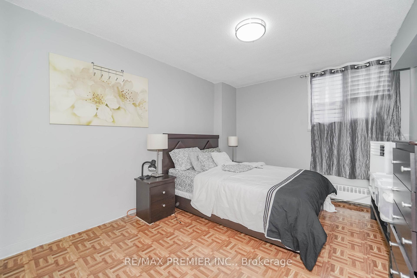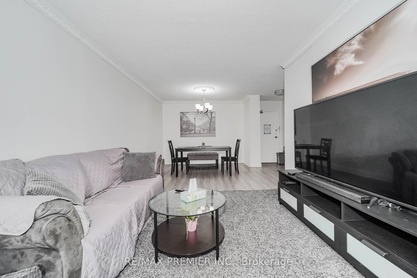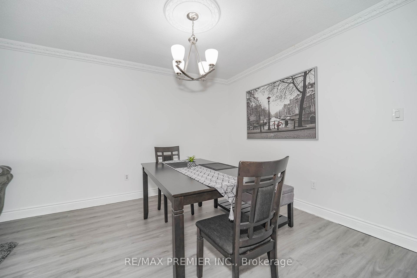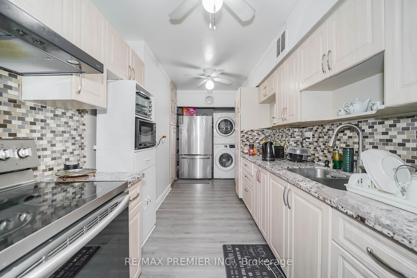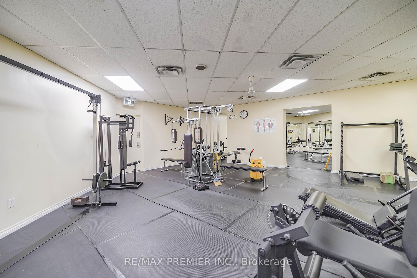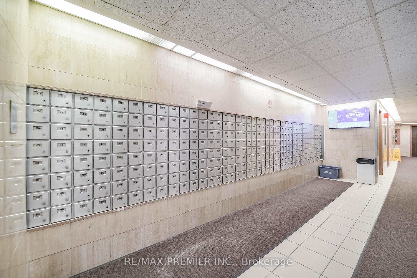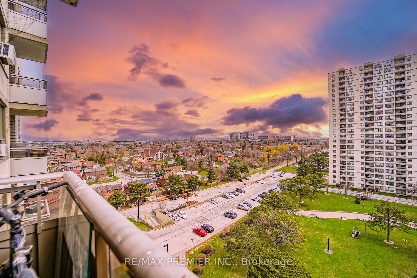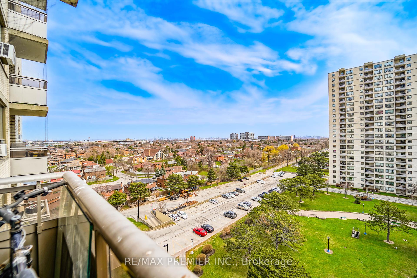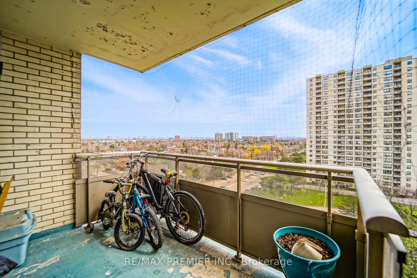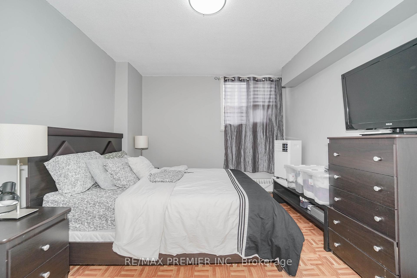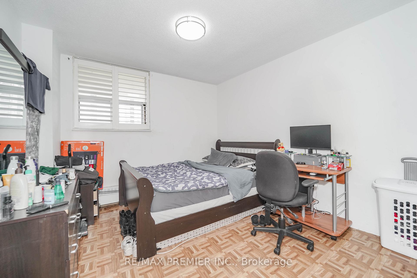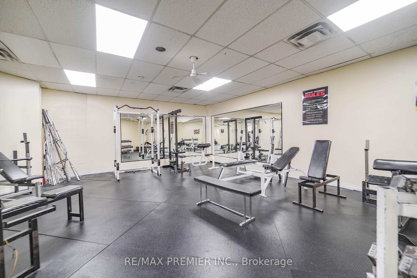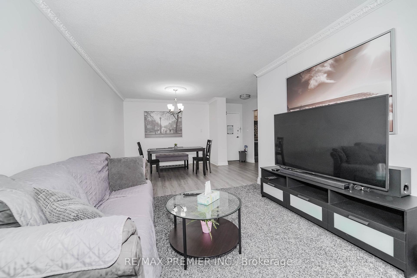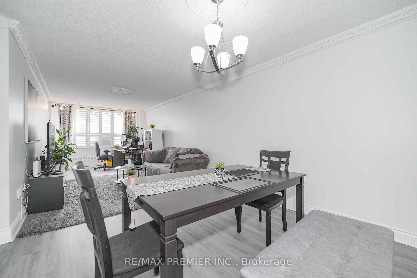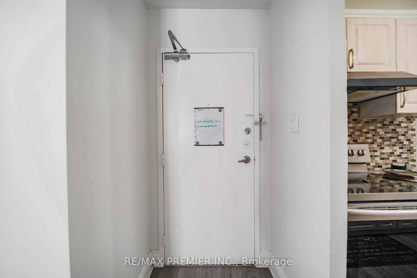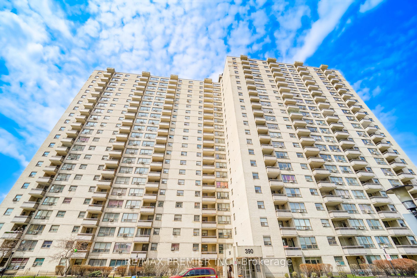$449,000
Available - For Sale
Listing ID: W12105357
390 Dixon Road , Toronto, M9R 1T4, Toronto
| Beautiful and spacious two bedroom condo in mint condition, located in a very matured neighbourhood in Etobicoke. Close to major Highways, airport, shopping, school and other amenities. Just move in and enjoy. Breath-taking Northern view. Lots of visitors parking. Nicely managed condo building. This unit features an updated kitchen, ( granite countertop) updated washroom, new laminated floors in kitchen, living and dining rooms. Freshly painted in neutral colours. Also included is the window AC unit. One of the best buildings in the complex. This one is not to be missed. |
| Price | $449,000 |
| Taxes: | $944.18 |
| Assessment Year: | 2024 |
| Occupancy: | Owner |
| Address: | 390 Dixon Road , Toronto, M9R 1T4, Toronto |
| Postal Code: | M9R 1T4 |
| Province/State: | Toronto |
| Directions/Cross Streets: | Kipling/Dixon |
| Level/Floor | Room | Length(ft) | Width(ft) | Descriptions | |
| Room 1 | Flat | Dining Ro | 10.99 | 10.59 | Laminate, Combined w/Living |
| Room 2 | Flat | Living Ro | 18.99 | 10.99 | Laminate, Combined w/Dining, W/O To Balcony |
| Room 3 | Flat | Primary B | 12.99 | 10.36 | Closet, Tile Floor |
| Room 4 | Flat | Bedroom 2 | 10.99 | 9.97 | Closet, Tile Floor |
| Room 5 | Flat | Kitchen | 16.99 | 7.97 | Backsplash, Laminate |
| Washroom Type | No. of Pieces | Level |
| Washroom Type 1 | 4 | Flat |
| Washroom Type 2 | 0 | |
| Washroom Type 3 | 0 | |
| Washroom Type 4 | 0 | |
| Washroom Type 5 | 0 |
| Total Area: | 0.00 |
| Washrooms: | 1 |
| Heat Type: | Baseboard |
| Central Air Conditioning: | Wall Unit(s |
$
%
Years
This calculator is for demonstration purposes only. Always consult a professional
financial advisor before making personal financial decisions.
| Although the information displayed is believed to be accurate, no warranties or representations are made of any kind. |
| RE/MAX PREMIER INC. |
|
|

Paul Sanghera
Sales Representative
Dir:
416.877.3047
Bus:
905-272-5000
Fax:
905-270-0047
| Book Showing | Email a Friend |
Jump To:
At a Glance:
| Type: | Com - Condo Apartment |
| Area: | Toronto |
| Municipality: | Toronto W09 |
| Neighbourhood: | Kingsview Village-The Westway |
| Style: | Apartment |
| Tax: | $944.18 |
| Maintenance Fee: | $767.88 |
| Beds: | 2 |
| Baths: | 1 |
| Fireplace: | N |
Locatin Map:
Payment Calculator:

