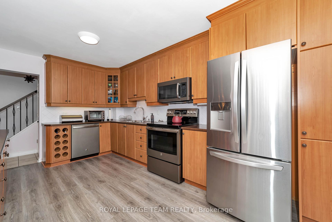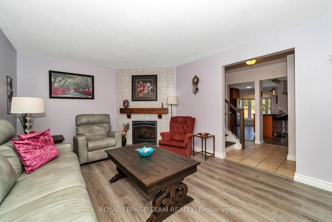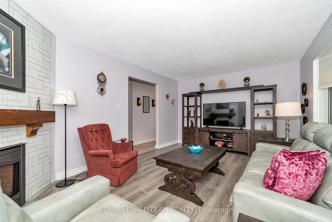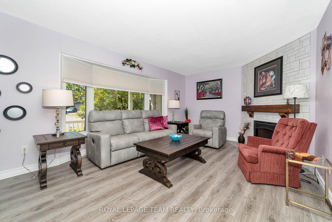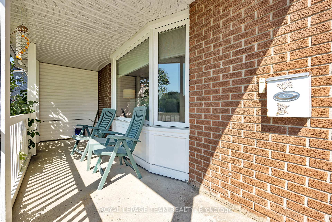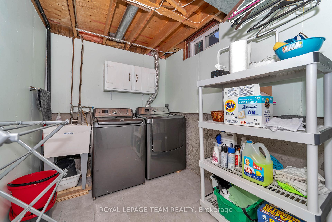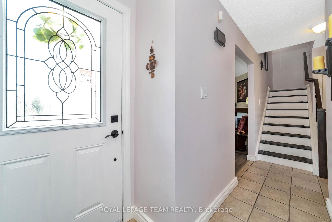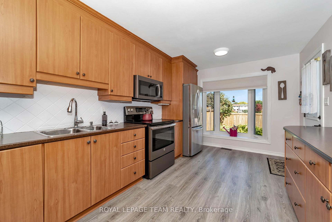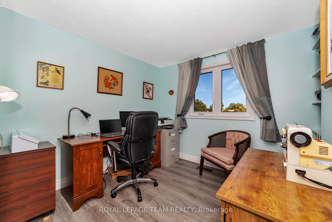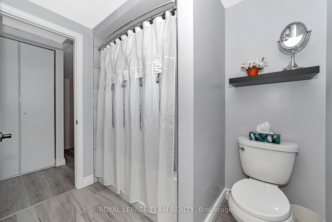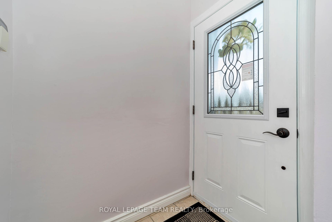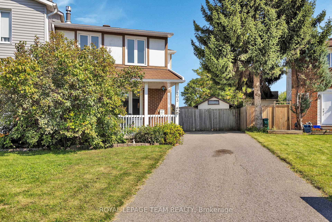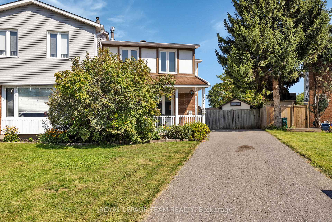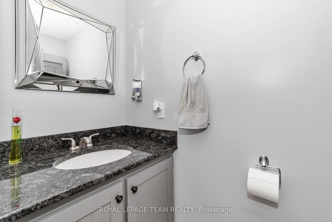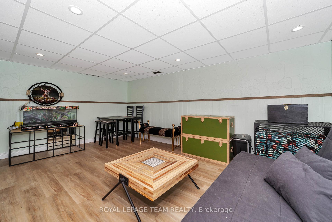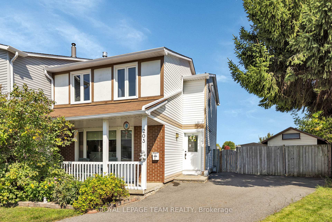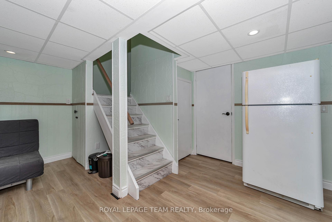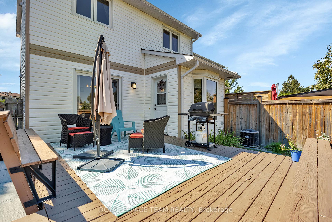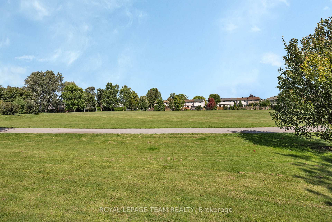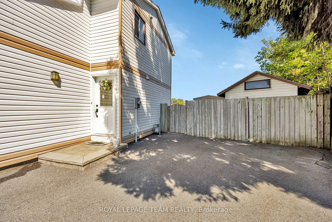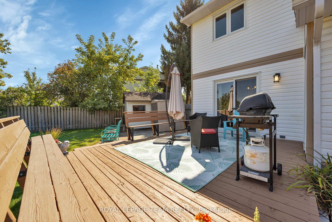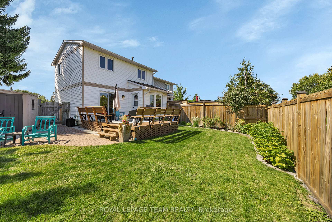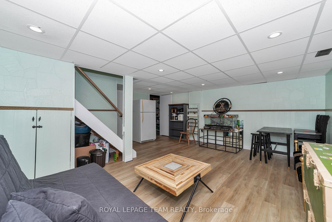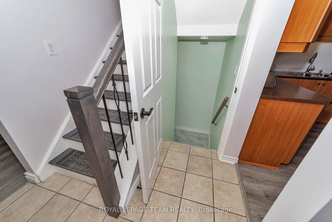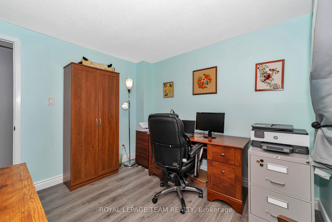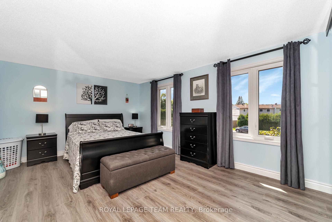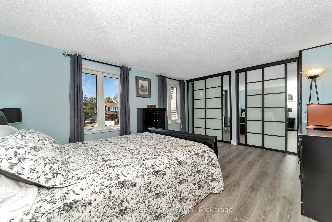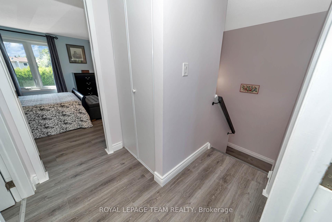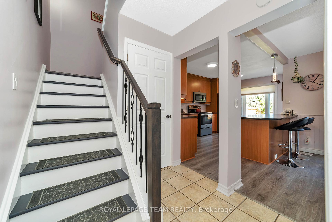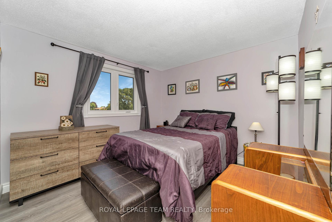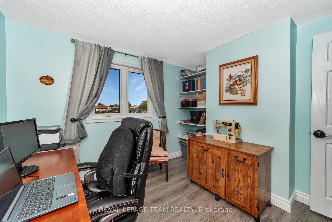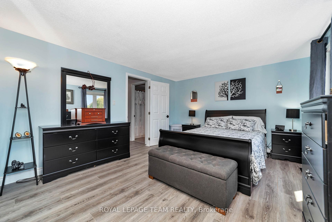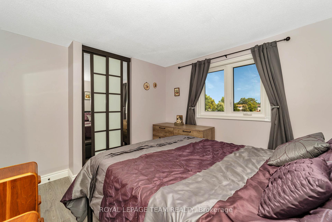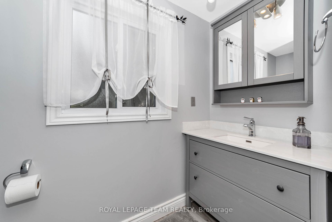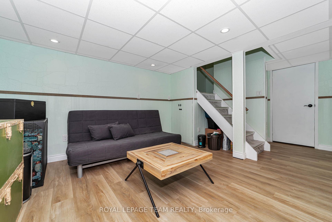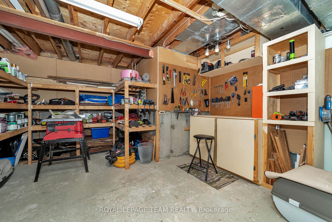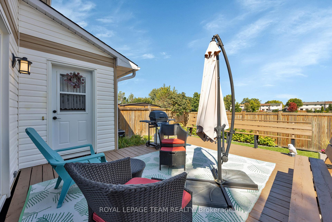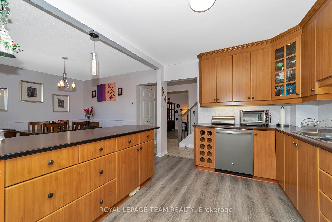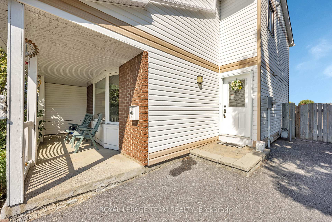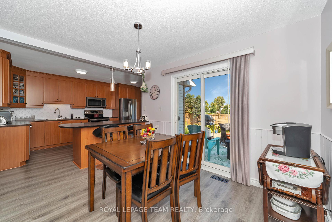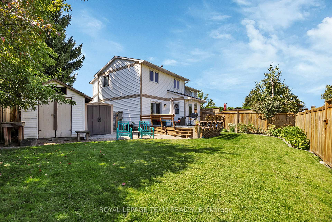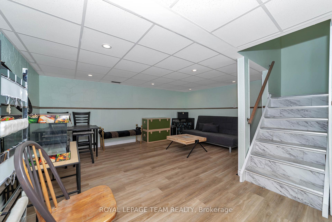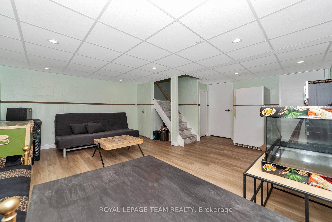$564,900
Available - For Sale
Listing ID: X12105343
203 Rosemary Gard , Orleans - Cumberland and Area, K1E 1Y9, Ottawa
| Beautiful semi-detached home on cul-du-sac in Orleans. Three bedrooms, 1.5 baths in move in ready condition. Open concept gourmet kitchen and dining room with access to the private yard. Ideal for entertaining family and friends. Formal living room with large windows and a gas burning fireplace. The second level offers a large primary bedroom with a wall of closet space and large windows offering beautiful natural light. Two additional bedrooms overlook the park setting provide ample space for a growing family. Gorgeous backyard with a good size deck. Finished basement with workshop. Easy access to public transportation, 15 min to downtown, 10 min walk to Place d'Orleans, close to tennis court, parks & schools. Furnace & AC (2020), Gas Fireplace (2020), Back Fence (2019), All windows except main bath (2018), front roof (2019), new vinyl siding (2019), new fridge (2021), electrical panel (2023), laminate flooring (2018), dishwasher & stove (2017), Main bath reno (2017). |
| Price | $564,900 |
| Taxes: | $3445.00 |
| Assessment Year: | 2024 |
| Occupancy: | Owner |
| Address: | 203 Rosemary Gard , Orleans - Cumberland and Area, K1E 1Y9, Ottawa |
| Directions/Cross Streets: | Lawnsberry Drive/Rosemary Gardens |
| Rooms: | 6 |
| Rooms +: | 1 |
| Bedrooms: | 3 |
| Bedrooms +: | 0 |
| Family Room: | F |
| Basement: | Finished |
| Level/Floor | Room | Length(ft) | Width(ft) | Descriptions | |
| Room 1 | Main | Living Ro | 17.06 | 11.64 | |
| Room 2 | Main | Dining Ro | 11.32 | 9.58 | |
| Room 3 | Main | Kitchen | 15.65 | 10.99 | |
| Room 4 | Second | Primary B | 17.06 | 12.14 | |
| Room 5 | Second | Bedroom 2 | 10.23 | 10.14 | |
| Room 6 | Second | Bedroom 3 | 9.97 | 8.07 | |
| Room 7 | Basement | Recreatio | 17.97 | 16.47 |
| Washroom Type | No. of Pieces | Level |
| Washroom Type 1 | 2 | Main |
| Washroom Type 2 | 4 | Second |
| Washroom Type 3 | 0 | |
| Washroom Type 4 | 0 | |
| Washroom Type 5 | 0 |
| Total Area: | 0.00 |
| Property Type: | Semi-Detached |
| Style: | 2-Storey |
| Exterior: | Brick, Other |
| Garage Type: | None |
| Drive Parking Spaces: | 4 |
| Pool: | None |
| Approximatly Square Footage: | 1100-1500 |
| CAC Included: | N |
| Water Included: | N |
| Cabel TV Included: | N |
| Common Elements Included: | N |
| Heat Included: | N |
| Parking Included: | N |
| Condo Tax Included: | N |
| Building Insurance Included: | N |
| Fireplace/Stove: | Y |
| Heat Type: | Forced Air |
| Central Air Conditioning: | Central Air |
| Central Vac: | N |
| Laundry Level: | Syste |
| Ensuite Laundry: | F |
| Sewers: | Sewer |
$
%
Years
This calculator is for demonstration purposes only. Always consult a professional
financial advisor before making personal financial decisions.
| Although the information displayed is believed to be accurate, no warranties or representations are made of any kind. |
| ROYAL LEPAGE TEAM REALTY |
|
|

Paul Sanghera
Sales Representative
Dir:
416.877.3047
Bus:
905-272-5000
Fax:
905-270-0047
| Book Showing | Email a Friend |
Jump To:
At a Glance:
| Type: | Freehold - Semi-Detached |
| Area: | Ottawa |
| Municipality: | Orleans - Cumberland and Area |
| Neighbourhood: | 1101 - Chatelaine Village |
| Style: | 2-Storey |
| Tax: | $3,445 |
| Beds: | 3 |
| Baths: | 2 |
| Fireplace: | Y |
| Pool: | None |
Locatin Map:
Payment Calculator:

