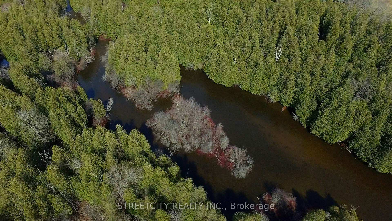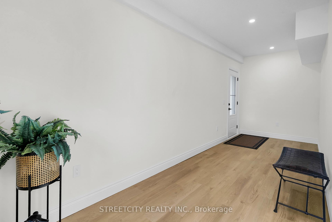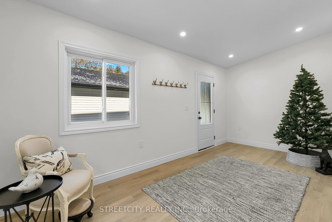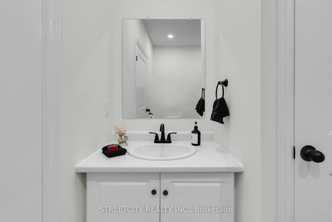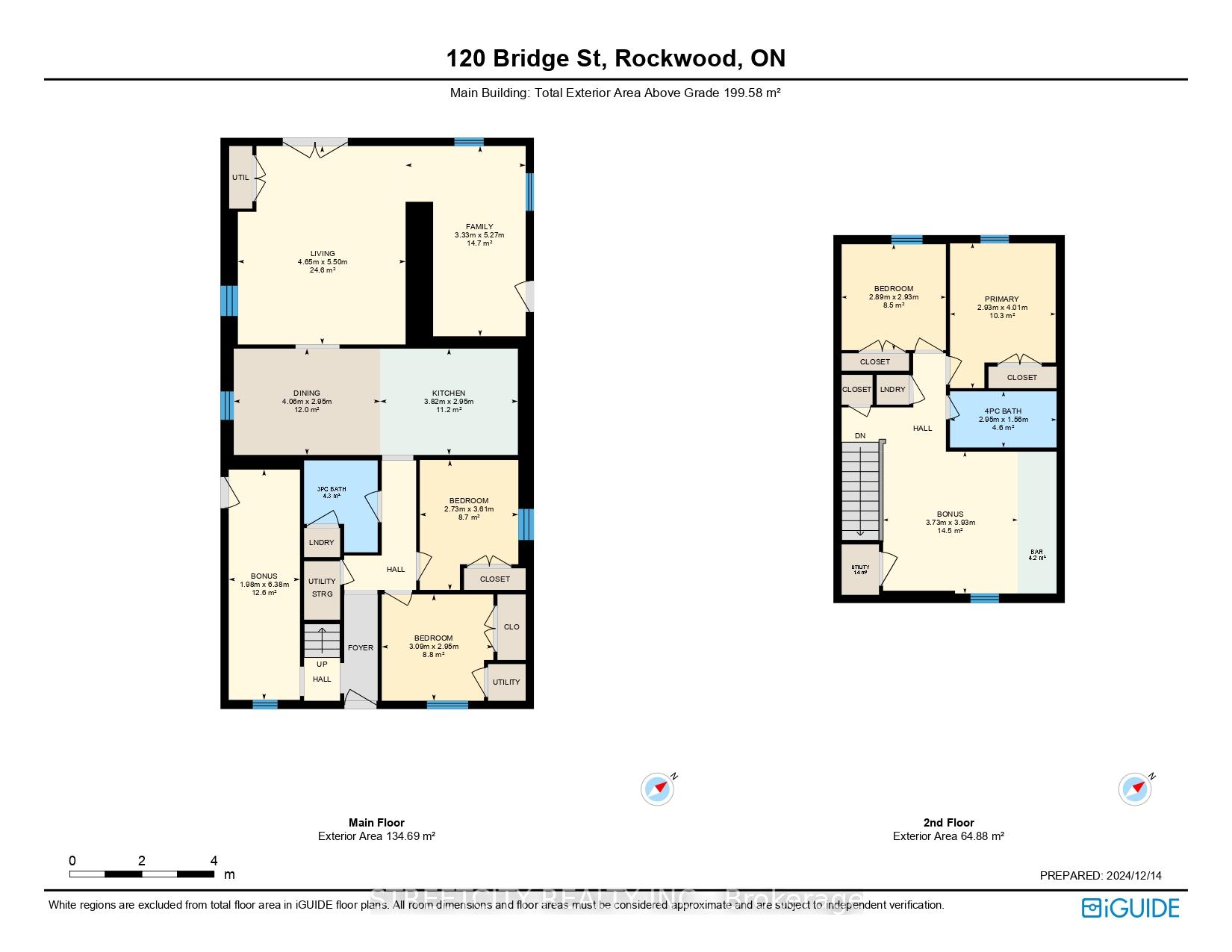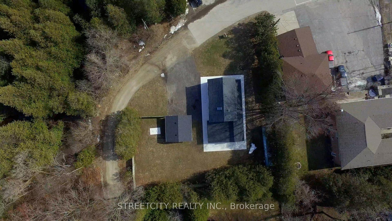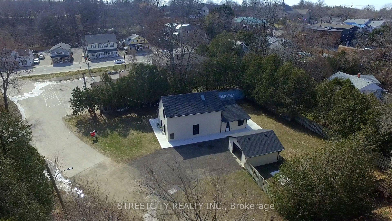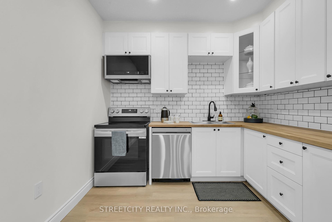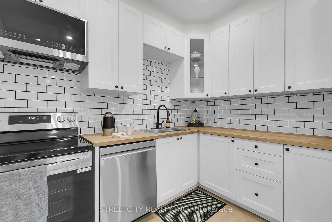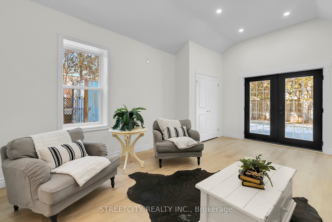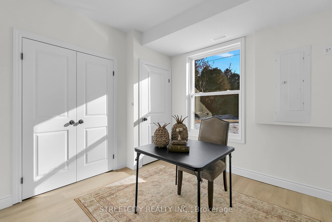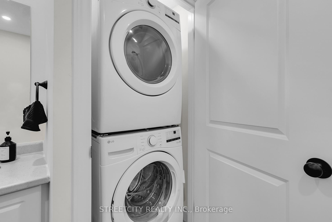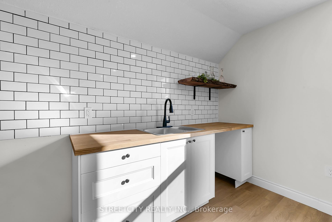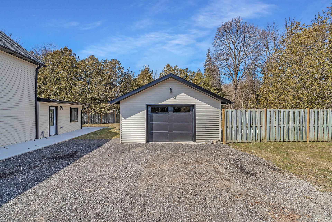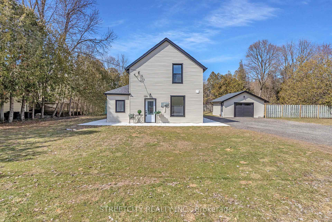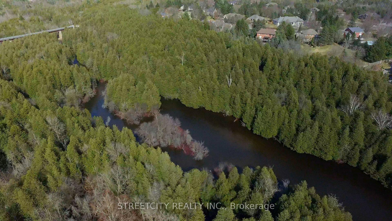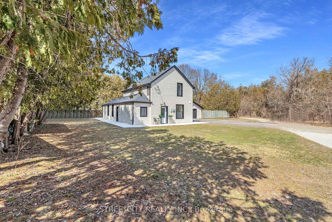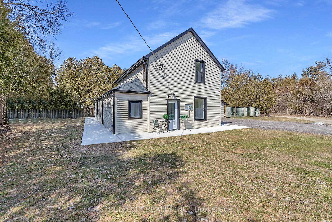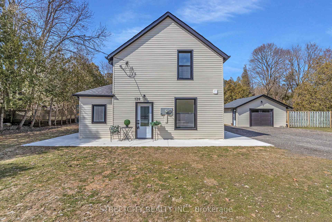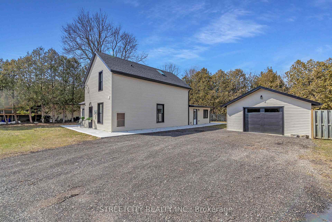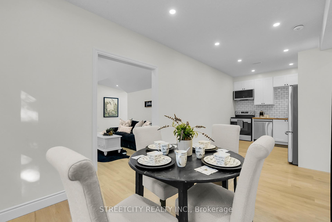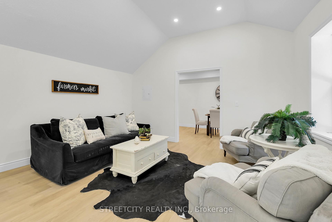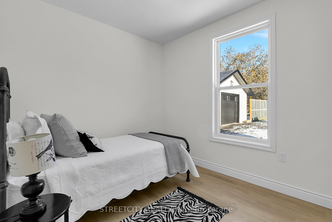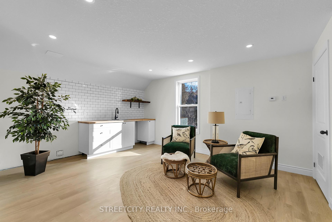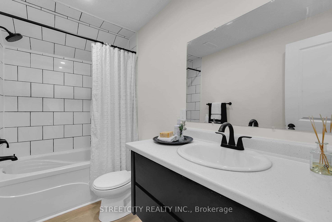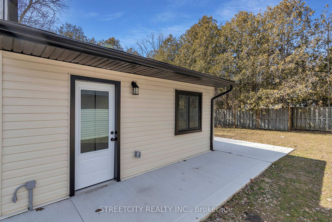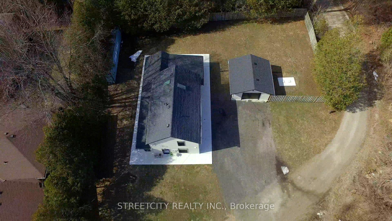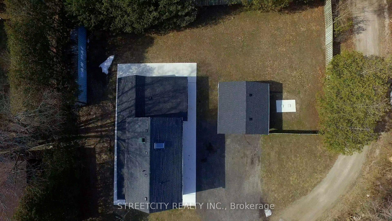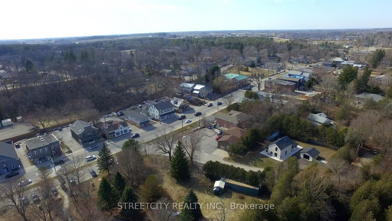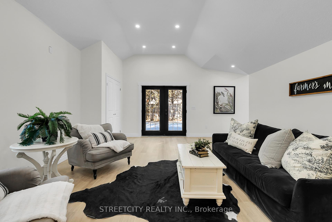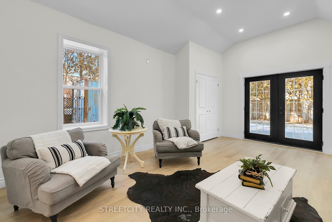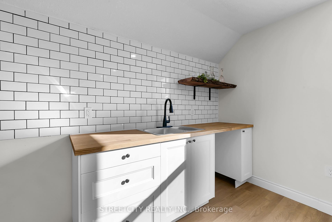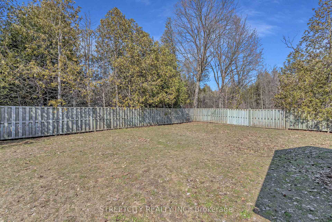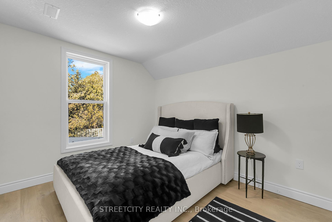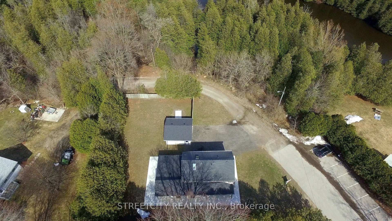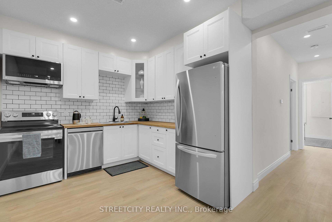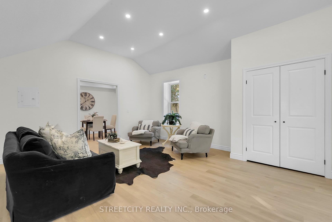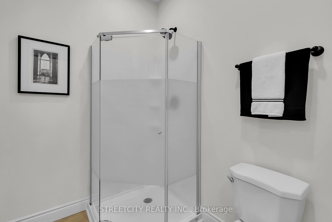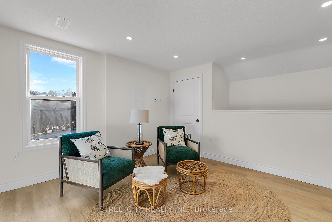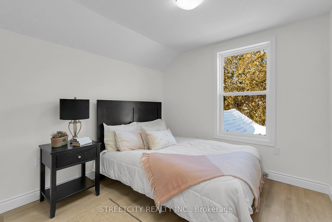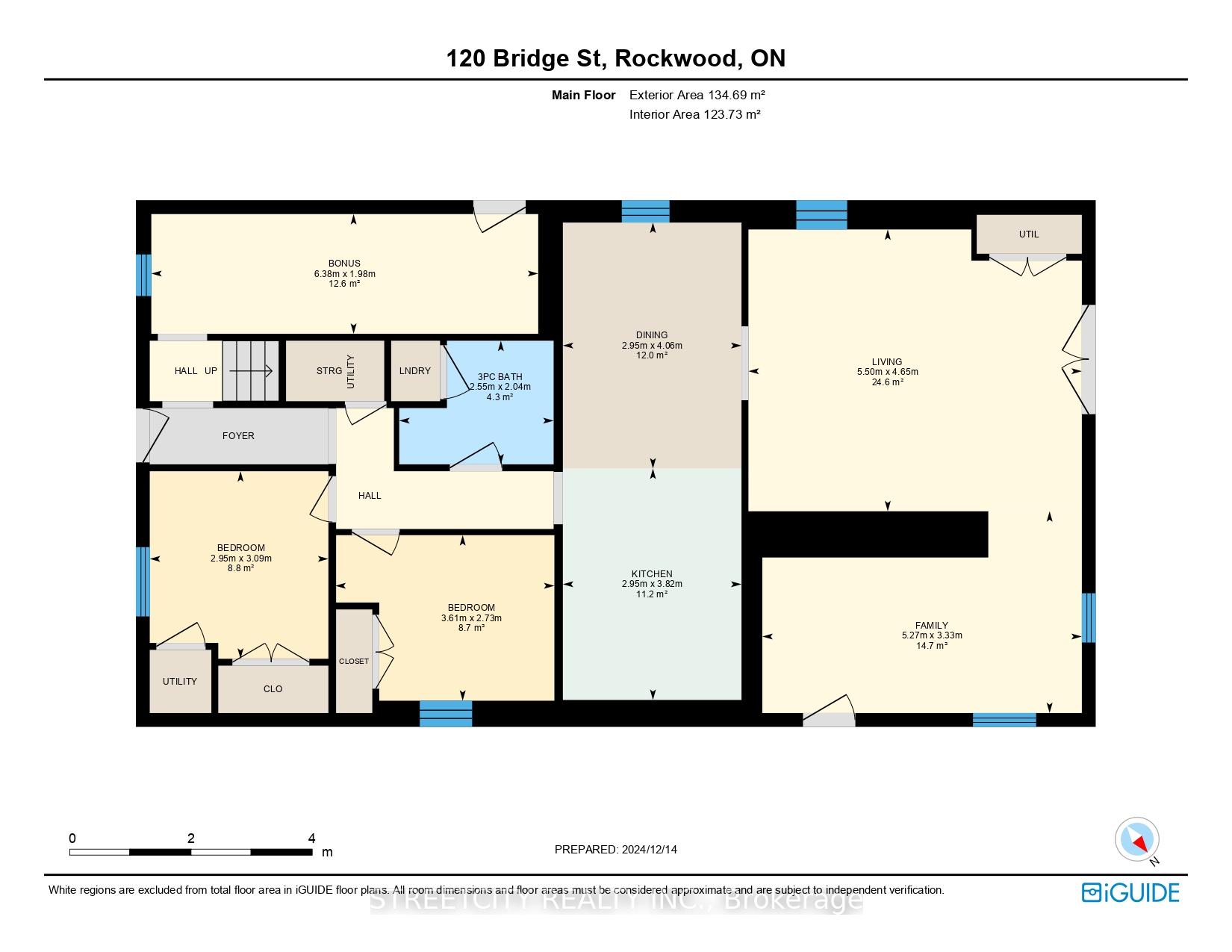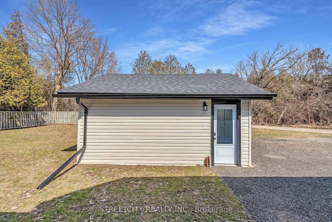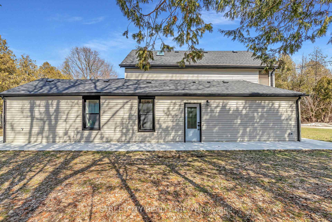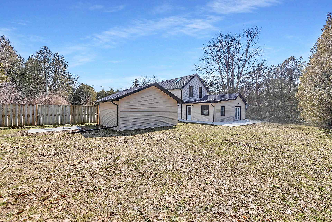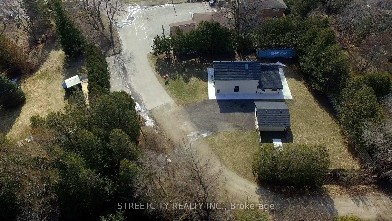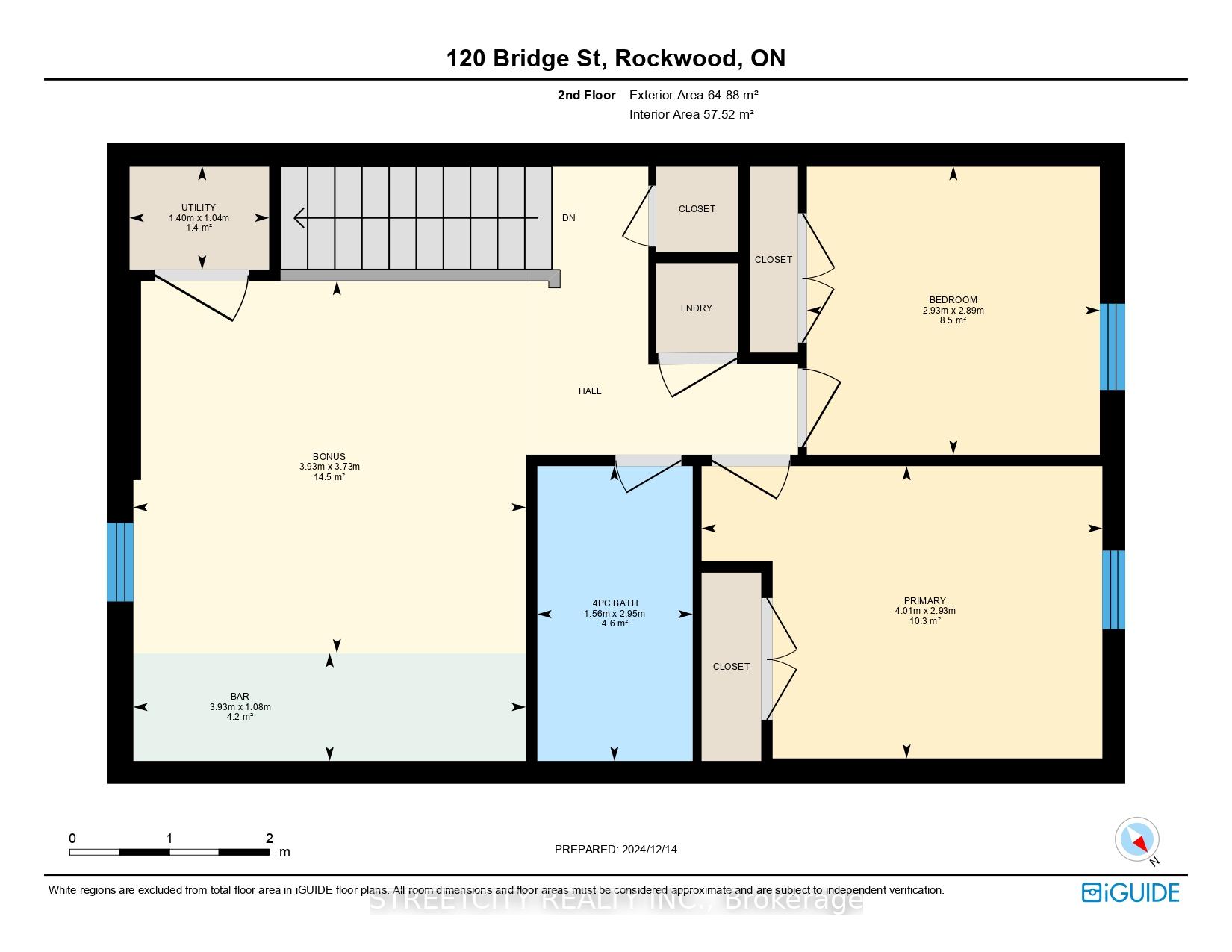$799,000
Available - For Sale
Listing ID: X12105341
120 Bridge Stre North , Guelph/Eramosa, N0B 2K0, Wellington
| This is the lowest-priced commercial and residential property available in the beautiful Rockwood area. Situated in downtown Rockwood, Ontario, this unique home offers incredible versatility with separate heating and cooling systems and a separate hot water tank for the upper unit. The upper unit is appliance-ready with a kitchenette/bar area, roughed-in laundry space, and a full bathroom, making it perfect for rental income or multi-family living. The entire house has been fully renovated with all new plumbing and electrical, featuring a spacious, modern kitchen and updated bathrooms designed for family comfort and growth. There is also an easily convertible in-law or accessory suite that can be separated to accommodate two families or tenants. Sitting on a large, private lot with a detached garage and ample outdoor space, this property is ideal for hobbyists or anyone seeking extra room. Located within walking distance to the Eramosa River, conservation areas, and walking trails, this home combines convenience with natural beauty. Whether youre looking for a residential home with income potential or a commercial opportunity, the possibilities here are endless. Dont miss outbook a private tour anytime! |
| Price | $799,000 |
| Taxes: | $3262.59 |
| Occupancy: | Vacant |
| Address: | 120 Bridge Stre North , Guelph/Eramosa, N0B 2K0, Wellington |
| Acreage: | < .50 |
| Directions/Cross Streets: | Main street downtown Rockwood turn left on Bridge Street |
| Rooms: | 11 |
| Bedrooms: | 4 |
| Bedrooms +: | 0 |
| Family Room: | T |
| Basement: | None |
| Level/Floor | Room | Length(ft) | Width(ft) | Descriptions | |
| Room 1 | Main | Living Ro | 15.25 | 18.04 | |
| Room 2 | Main | Family Ro | 10.82 | 17.29 | |
| Room 3 | Main | Dining Ro | 13.32 | 9.68 | |
| Room 4 | Main | Kitchen | 12.53 | 9.68 | |
| Room 5 | Main | Bedroom | 8.95 | 11.84 | |
| Room 6 | Main | Bedroom | 10.14 | 9.68 | |
| Room 7 | Main | Other | 6.49 | 20.93 | |
| Room 8 | Second | Bedroom | 9.48 | 9.61 | |
| Room 9 | Second | Primary B | 9.61 | 13.15 | |
| Room 10 | Second | Bedroom | 12.23 | 12.89 | |
| Room 11 | Main | Bathroom | 3 Pc Bath, Combined w/Laundry | ||
| Room 12 | Second | Bathroom | 9.68 | 5.12 | 4 Pc Bath |
| Washroom Type | No. of Pieces | Level |
| Washroom Type 1 | 3 | Main |
| Washroom Type 2 | 4 | Second |
| Washroom Type 3 | 0 | |
| Washroom Type 4 | 0 | |
| Washroom Type 5 | 0 | |
| Washroom Type 6 | 3 | Main |
| Washroom Type 7 | 4 | Second |
| Washroom Type 8 | 0 | |
| Washroom Type 9 | 0 | |
| Washroom Type 10 | 0 |
| Total Area: | 0.00 |
| Approximatly Age: | 100+ |
| Property Type: | Detached |
| Style: | 1 1/2 Storey |
| Exterior: | Vinyl Siding |
| Garage Type: | Detached |
| (Parking/)Drive: | Available, |
| Drive Parking Spaces: | 10 |
| Park #1 | |
| Parking Type: | Available, |
| Park #2 | |
| Parking Type: | Available |
| Park #3 | |
| Parking Type: | Front Yard |
| Pool: | None |
| Approximatly Age: | 100+ |
| Approximatly Square Footage: | 1500-2000 |
| Property Features: | Fenced Yard, Park |
| CAC Included: | N |
| Water Included: | N |
| Cabel TV Included: | N |
| Common Elements Included: | N |
| Heat Included: | N |
| Parking Included: | N |
| Condo Tax Included: | N |
| Building Insurance Included: | N |
| Fireplace/Stove: | N |
| Heat Type: | Other |
| Central Air Conditioning: | Other |
| Central Vac: | N |
| Laundry Level: | Syste |
| Ensuite Laundry: | F |
| Sewers: | Septic |
| Water: | Drilled W |
| Water Supply Types: | Drilled Well |
| Utilities-Cable: | A |
| Utilities-Hydro: | Y |
$
%
Years
This calculator is for demonstration purposes only. Always consult a professional
financial advisor before making personal financial decisions.
| Although the information displayed is believed to be accurate, no warranties or representations are made of any kind. |
| STREETCITY REALTY INC. |
|
|

Paul Sanghera
Sales Representative
Dir:
416.877.3047
Bus:
905-272-5000
Fax:
905-270-0047
| Virtual Tour | Book Showing | Email a Friend |
Jump To:
At a Glance:
| Type: | Freehold - Detached |
| Area: | Wellington |
| Municipality: | Guelph/Eramosa |
| Neighbourhood: | Rockwood |
| Style: | 1 1/2 Storey |
| Approximate Age: | 100+ |
| Tax: | $3,262.59 |
| Beds: | 4 |
| Baths: | 2 |
| Fireplace: | N |
| Pool: | None |
Locatin Map:
Payment Calculator:

