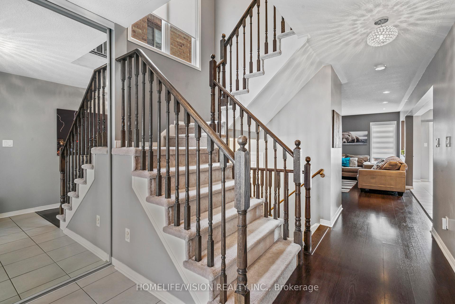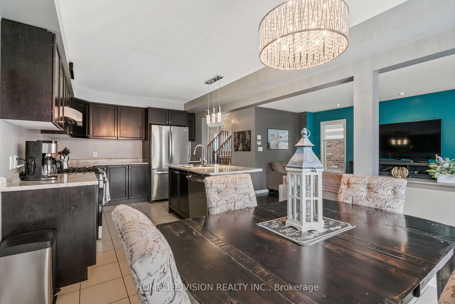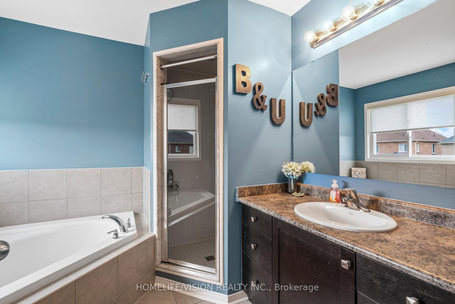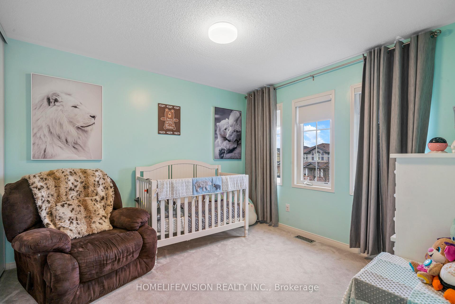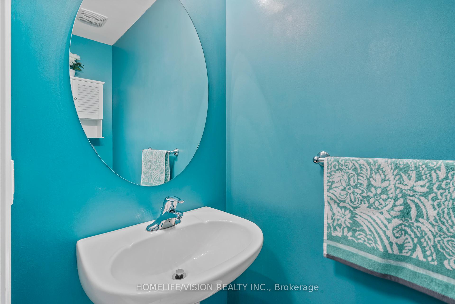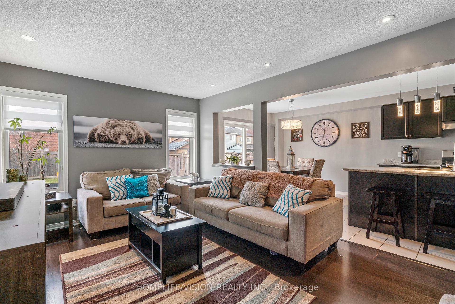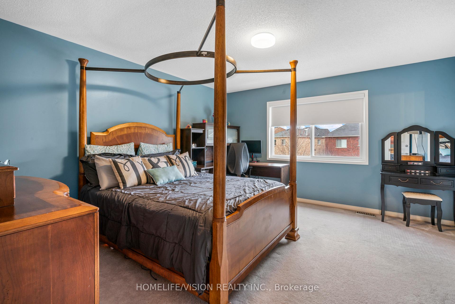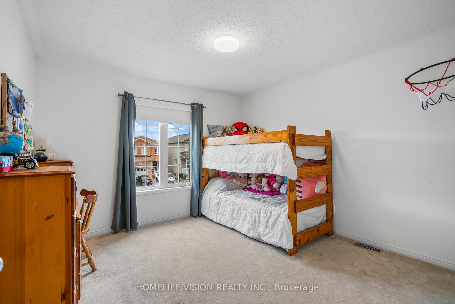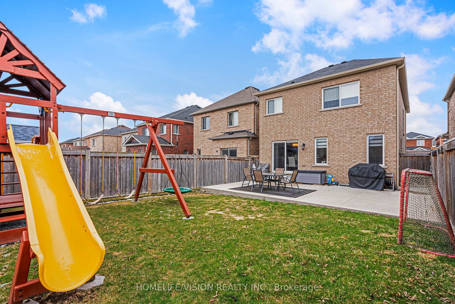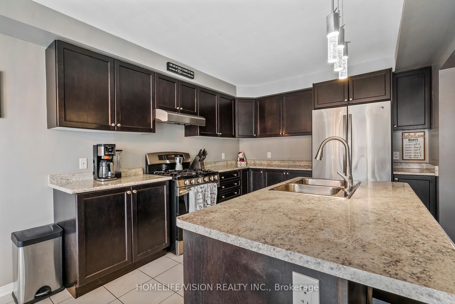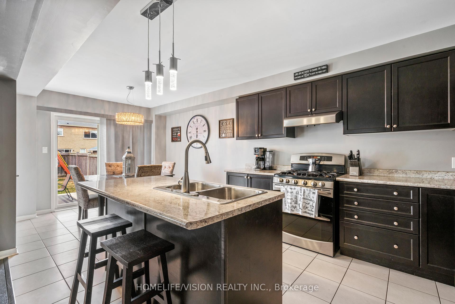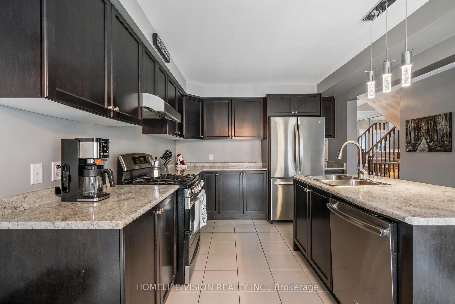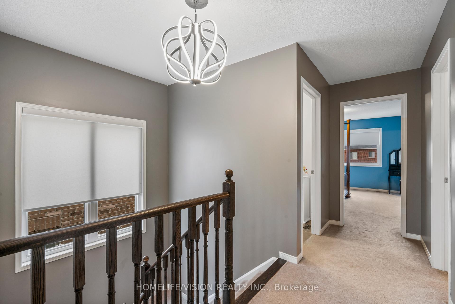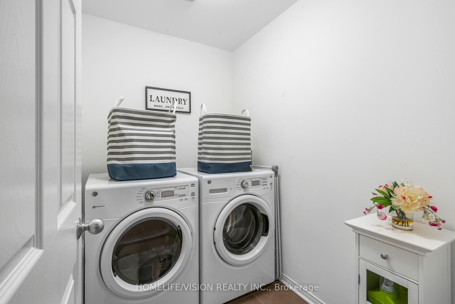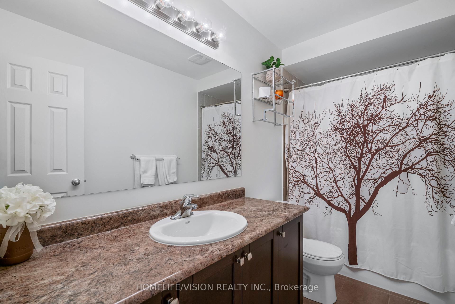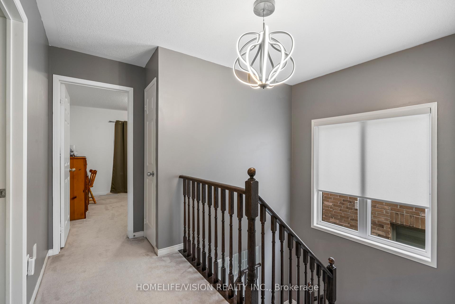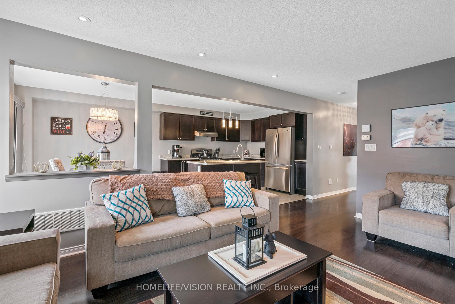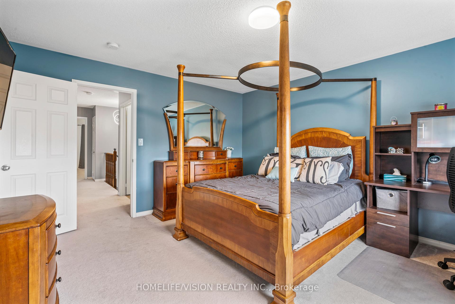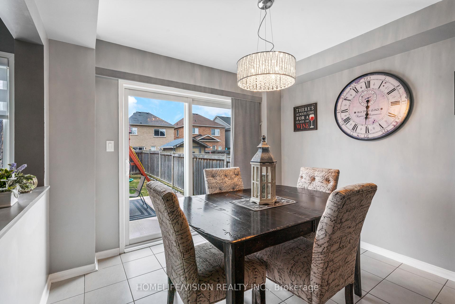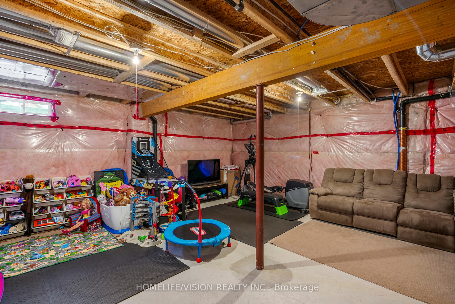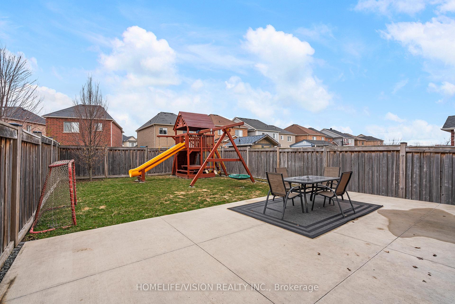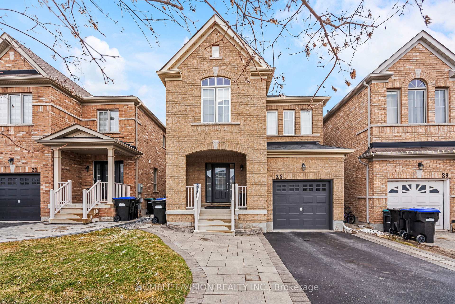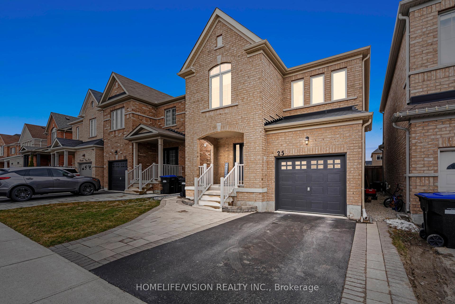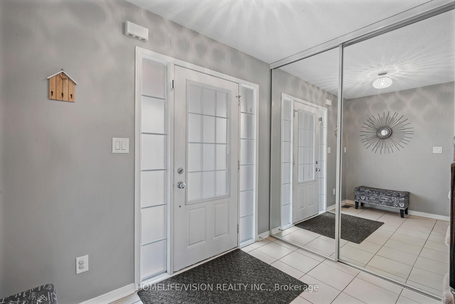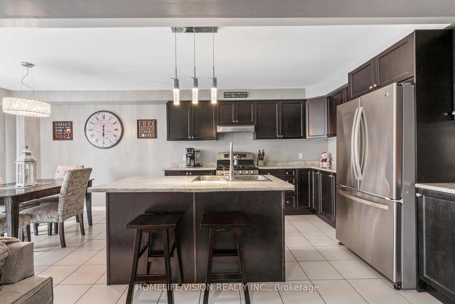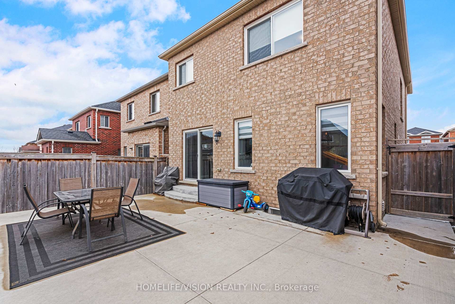$988,800
Available - For Sale
Listing ID: N12089957
25 Long Stre , Bradford West Gwillimbury, L3Z 0L7, Simcoe
| Welcome to 25 Long Street, Bradford. This full brick exterior home is meticulously owned and shows pride of ownership original owner. The inviting foyer boasts a large entry mirrored closet with an open concept great room/kitchen/breakfast area perfect for entertaining or relaxing with family with a walkout to a fully fenced concrete patio and manicured lawn. Laundry Room is conveniently located on the second floor with 3 spacious bedrooms. Railings are stained to match flooring in great room and hall. Kitchen highlights a base corner cabinet for extra storage, deep upper cabinet over fridge with side gable at fridge location and upper angled corner cupboard. Potlights in great room. Clear glass shower stall door in primary ensuite. Extra tub and taps in the basement. Extended interlock driveway to accommodate an extra car in the driveway and concrete stone along one side to the patio section of the backyard. This home is within walking distance to all amenities. |
| Price | $988,800 |
| Taxes: | $4931.00 |
| Occupancy: | Owner |
| Address: | 25 Long Stre , Bradford West Gwillimbury, L3Z 0L7, Simcoe |
| Directions/Cross Streets: | Miller Park and Langford |
| Rooms: | 7 |
| Bedrooms: | 3 |
| Bedrooms +: | 0 |
| Family Room: | F |
| Basement: | Full |
| Level/Floor | Room | Length(ft) | Width(ft) | Descriptions | |
| Room 1 | Main | Great Roo | 16.07 | 11.48 | Window |
| Room 2 | Main | Kitchen | 10.92 | 10.99 | Breakfast Bar |
| Room 3 | Main | Breakfast | 10.92 | 9.09 | W/O To Patio, Eat-in Kitchen |
| Room 4 | Second | Primary B | 14.69 | 13.28 | 4 Pc Ensuite, Walk-In Closet(s) |
| Room 5 | Second | Bedroom 2 | 10.99 | 10.89 | Large Closet |
| Room 6 | Second | Bedroom 3 | 12 | 11.91 | Large Closet |
| Room 7 | Second | Laundry | 7.15 | 5.18 |
| Washroom Type | No. of Pieces | Level |
| Washroom Type 1 | 2 | In Betwe |
| Washroom Type 2 | 4 | Second |
| Washroom Type 3 | 0 | |
| Washroom Type 4 | 0 | |
| Washroom Type 5 | 0 |
| Total Area: | 0.00 |
| Property Type: | Detached |
| Style: | 2-Storey |
| Exterior: | Brick |
| Garage Type: | Attached |
| Drive Parking Spaces: | 2 |
| Pool: | None |
| Approximatly Square Footage: | 1500-2000 |
| Property Features: | Fenced Yard, Park |
| CAC Included: | N |
| Water Included: | N |
| Cabel TV Included: | N |
| Common Elements Included: | N |
| Heat Included: | N |
| Parking Included: | N |
| Condo Tax Included: | N |
| Building Insurance Included: | N |
| Fireplace/Stove: | N |
| Heat Type: | Forced Air |
| Central Air Conditioning: | Central Air |
| Central Vac: | N |
| Laundry Level: | Syste |
| Ensuite Laundry: | F |
| Sewers: | Sewer |
$
%
Years
This calculator is for demonstration purposes only. Always consult a professional
financial advisor before making personal financial decisions.
| Although the information displayed is believed to be accurate, no warranties or representations are made of any kind. |
| HOMELIFE/VISION REALTY INC. |
|
|

Paul Sanghera
Sales Representative
Dir:
416.877.3047
Bus:
905-272-5000
Fax:
905-270-0047
| Virtual Tour | Book Showing | Email a Friend |
Jump To:
At a Glance:
| Type: | Freehold - Detached |
| Area: | Simcoe |
| Municipality: | Bradford West Gwillimbury |
| Neighbourhood: | Bradford |
| Style: | 2-Storey |
| Tax: | $4,931 |
| Beds: | 3 |
| Baths: | 3 |
| Fireplace: | N |
| Pool: | None |
Locatin Map:
Payment Calculator:

