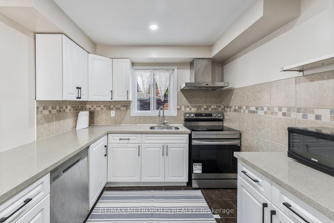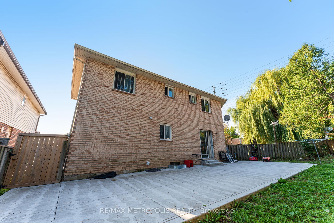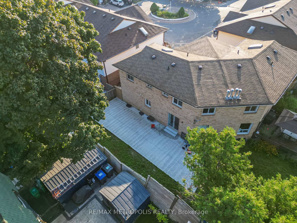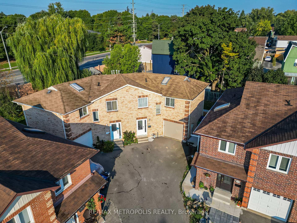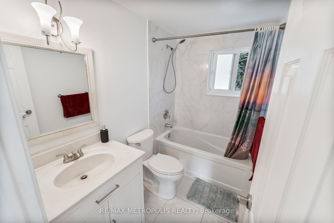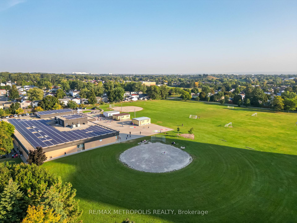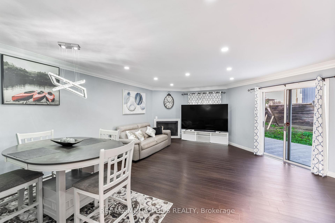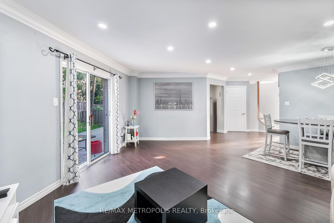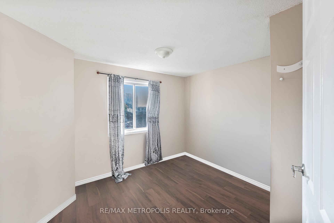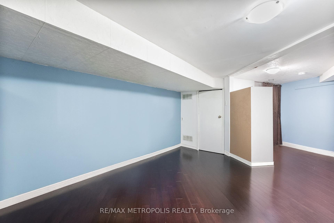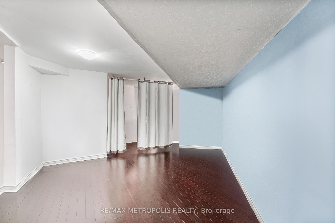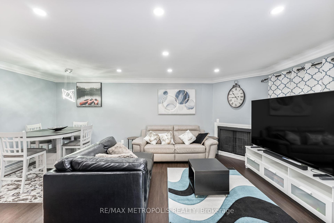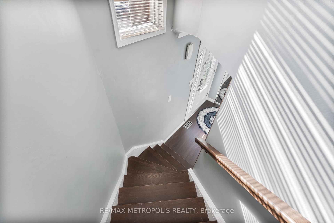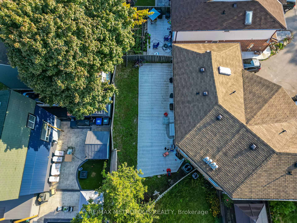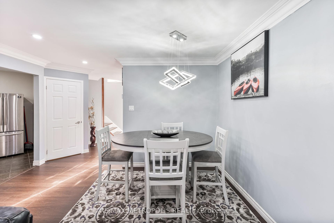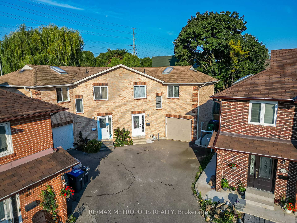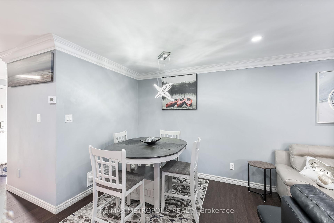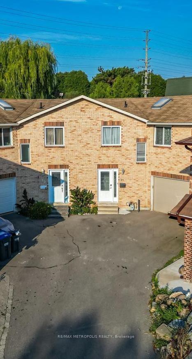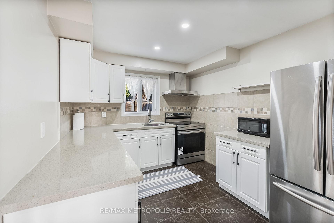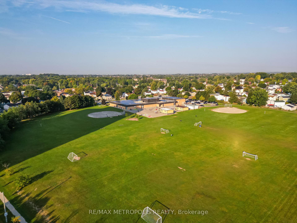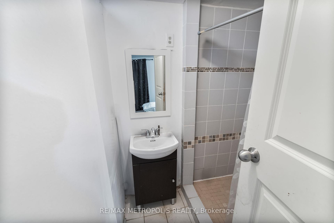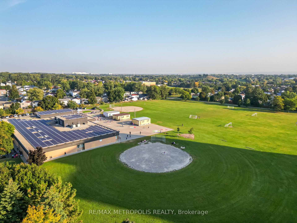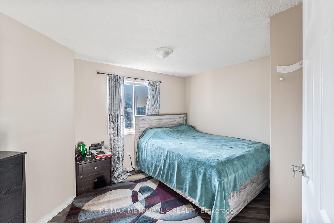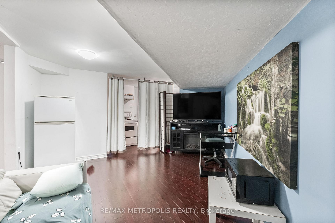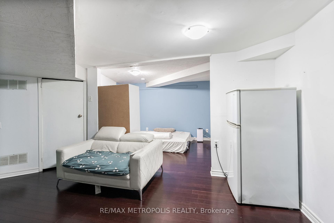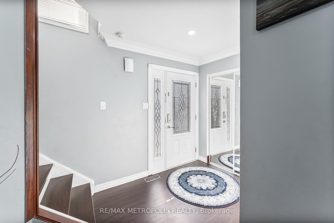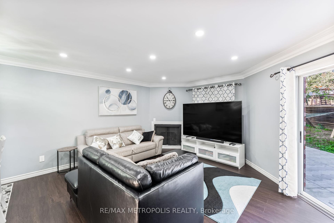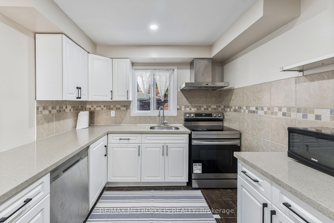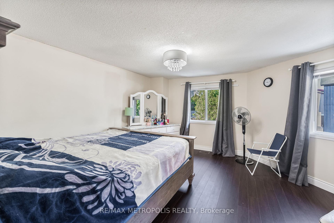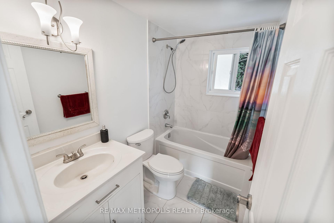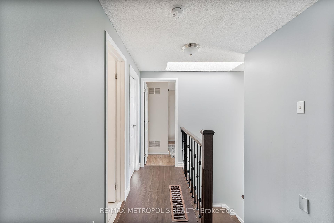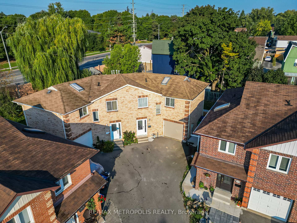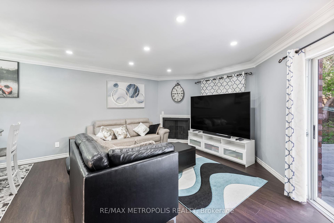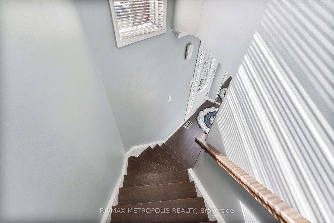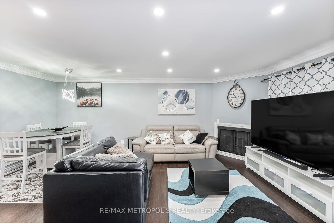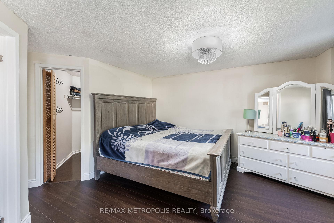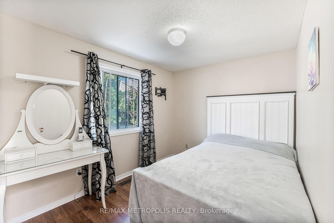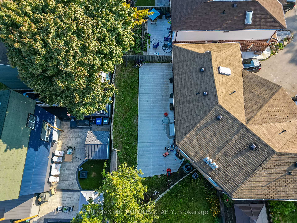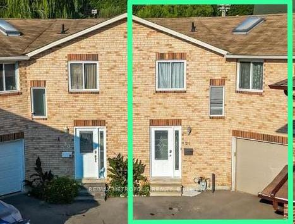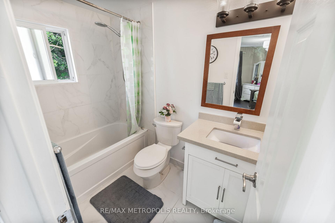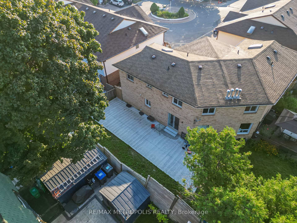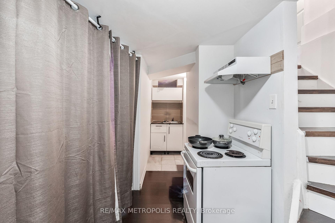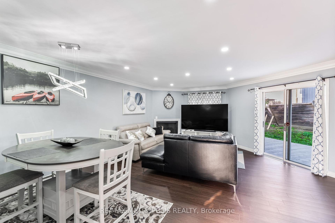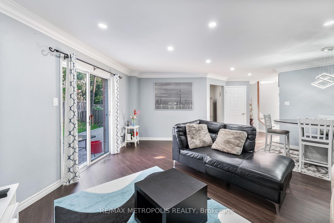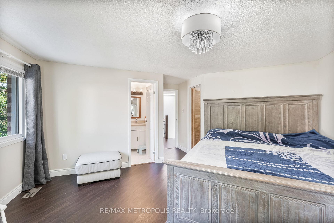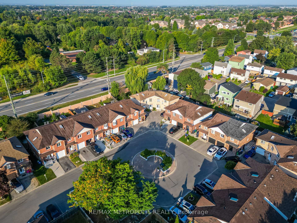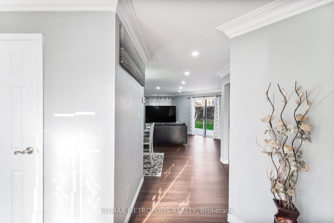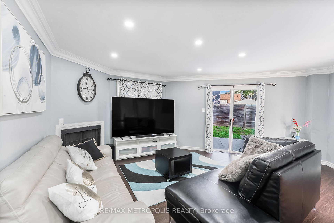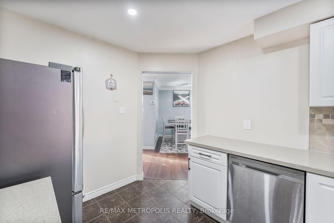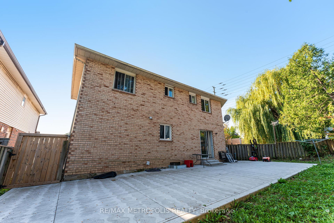$719,800
Available - For Sale
Listing ID: W12099891
21 Hetherington Plac , Brampton, L6S 5M8, Peel
| Charming And Spacious 4+1 Bedrooms and 4 washroom Home with 2 kitchens In a Prestigious highly sought Neighbourhood of central park Brampton. This well updated Semi-Detached Condo home is a rare find with a finished basement for potential rental income apartment and many upgrades including furnace, tankless hot water and gas heating in a recently updated main floor laminate, crown mouldin, dining chandelier and all-through main floor pot-lights. This magnificent home is complemented by it's updated kitchen all-stainless steel appliances, quartz countertop and newly installed modern white kitchen cabinet facing. With a huge backyard of concrete patio, This home is conveniently located close to transit, schools and other attractions, within walking distance to the Bramalea City Centre, Chinguacousy park, and few minutes to HWY 410. |
| Price | $719,800 |
| Taxes: | $4504.88 |
| Occupancy: | Owner |
| Address: | 21 Hetherington Plac , Brampton, L6S 5M8, Peel |
| Postal Code: | L6S 5M8 |
| Province/State: | Peel |
| Directions/Cross Streets: | QUEEN ST E / DIXIE RD |
| Level/Floor | Room | Length(ft) | Width(ft) | Descriptions | |
| Room 1 | Main | Living Ro | 17.32 | 12.99 | Laminate, W/O To Patio, Pot Lights |
| Room 2 | Main | Kitchen | 11.58 | 9.54 | Stainless Steel Appl, Quartz Counter, Backsplash |
| Room 3 | Main | Dining Ro | 17.32 | 12.99 | Laminate, Combined w/Living |
| Room 4 | Main | Foyer | 7.97 | 5.67 | Laminate, Closet, 2 Pc Bath |
| Room 5 | Second | Primary B | 15.09 | 13.45 | Walk-In Closet(s), 4 Pc Ensuite, Large Window |
| Room 6 | Second | Bedroom 2 | 12.79 | 12.5 | Closet, Window, Laminate |
| Room 7 | Second | Bedroom 3 | 10.3 | 10.3 | Closet, Window, Laminate |
| Room 8 | Second | Bedroom 4 | 11.32 | 10.3 | Closet, Window, Laminate |
| Room 9 | Basement | Bedroom 5 | Laminate, 4 Pc Ensuite, Window | ||
| Room 10 | Basement | Pantry | Hardwood Floor, Quartz Counter | ||
| Room 11 | Basement | Recreatio | Hardwood Floor |
| Washroom Type | No. of Pieces | Level |
| Washroom Type 1 | 2 | Main |
| Washroom Type 2 | 4 | Second |
| Washroom Type 3 | 3 | Basement |
| Washroom Type 4 | 0 | |
| Washroom Type 5 | 0 |
| Total Area: | 0.00 |
| Approximatly Age: | 16-30 |
| Sprinklers: | Carb |
| Washrooms: | 4 |
| Heat Type: | Forced Air |
| Central Air Conditioning: | Central Air |
$
%
Years
This calculator is for demonstration purposes only. Always consult a professional
financial advisor before making personal financial decisions.
| Although the information displayed is believed to be accurate, no warranties or representations are made of any kind. |
| RE/MAX METROPOLIS REALTY |
|
|

Paul Sanghera
Sales Representative
Dir:
416.877.3047
Bus:
905-272-5000
Fax:
905-270-0047
| Book Showing | Email a Friend |
Jump To:
At a Glance:
| Type: | Com - Semi-Detached Cond |
| Area: | Peel |
| Municipality: | Brampton |
| Neighbourhood: | Central Park |
| Style: | 2-Storey |
| Approximate Age: | 16-30 |
| Tax: | $4,504.88 |
| Maintenance Fee: | $135.45 |
| Beds: | 4+1 |
| Baths: | 4 |
| Fireplace: | N |
Locatin Map:
Payment Calculator:

