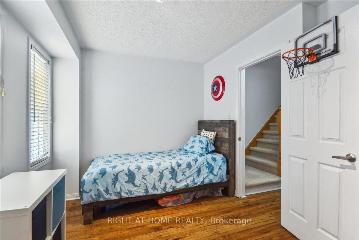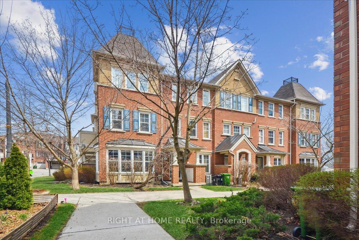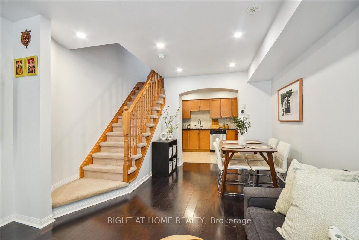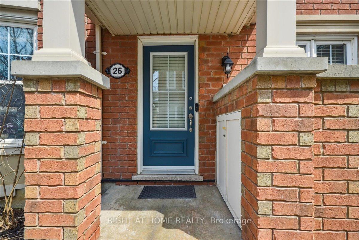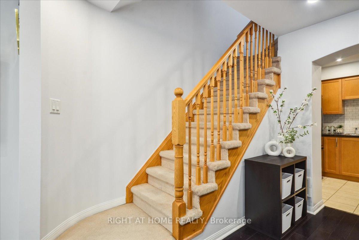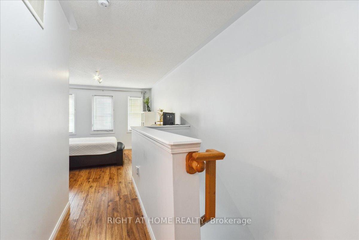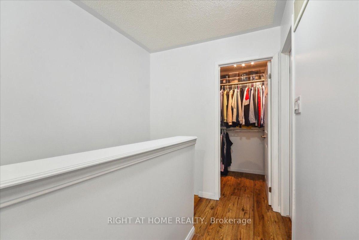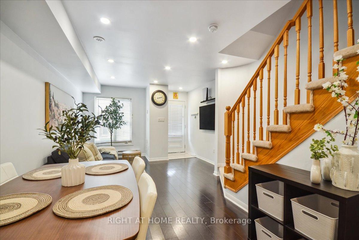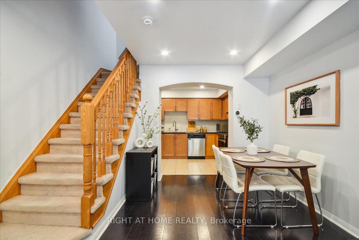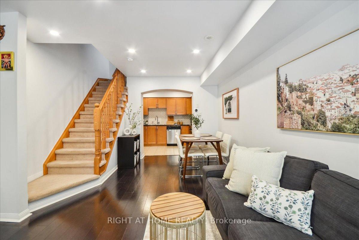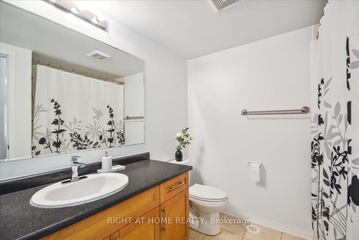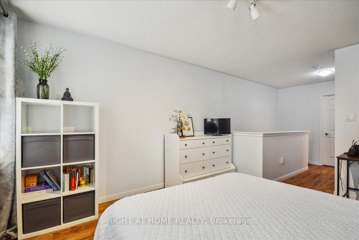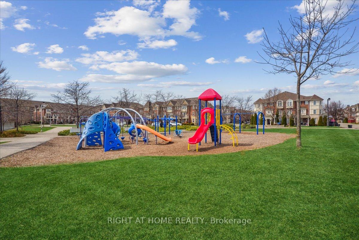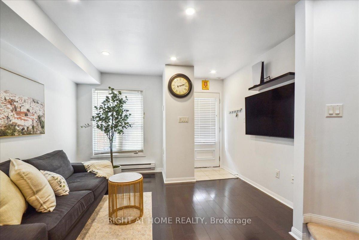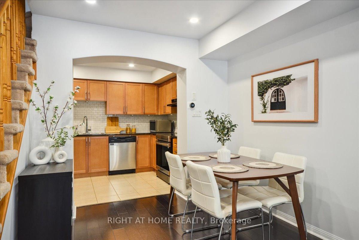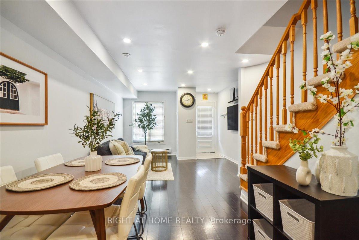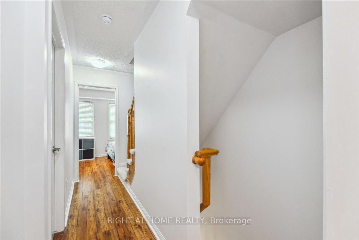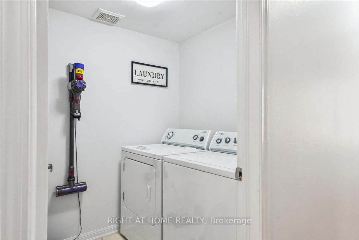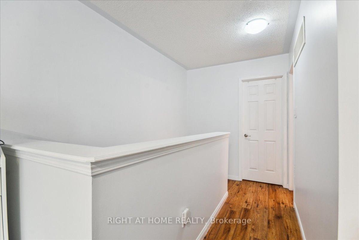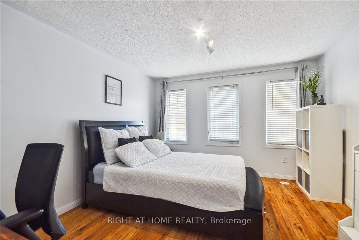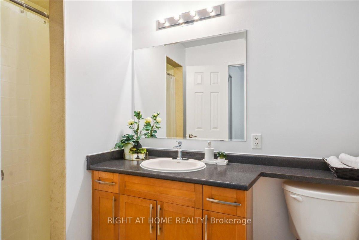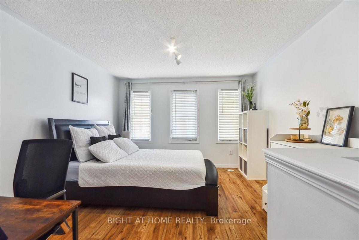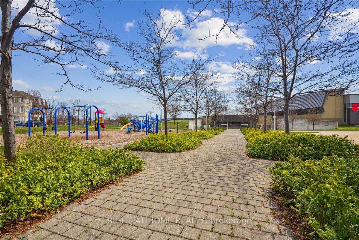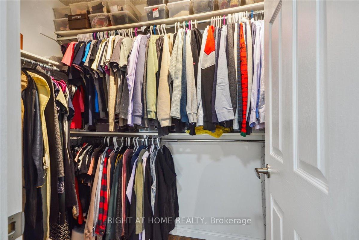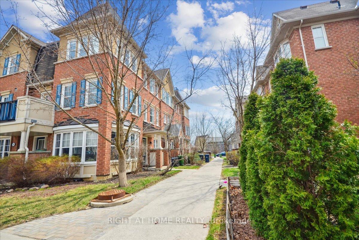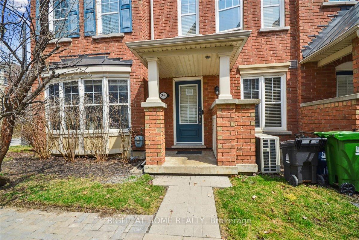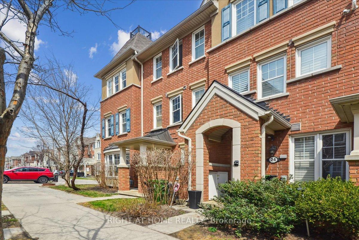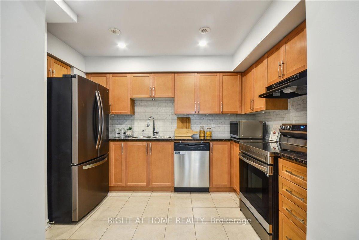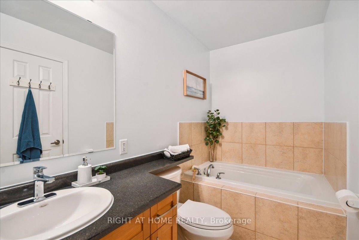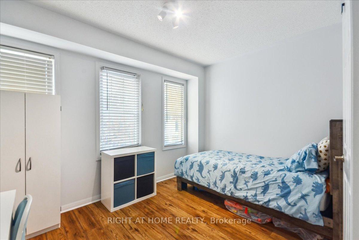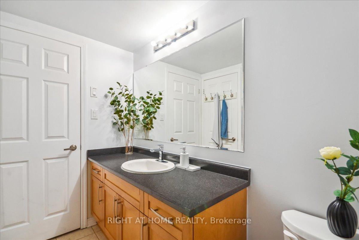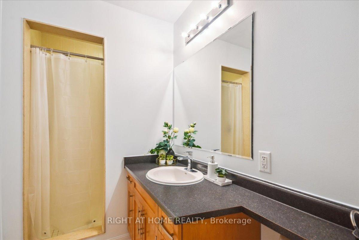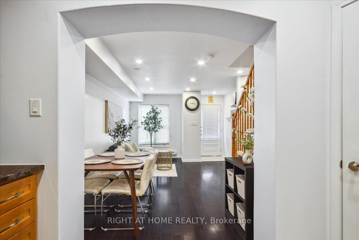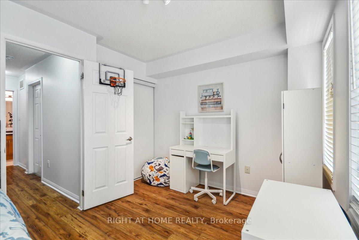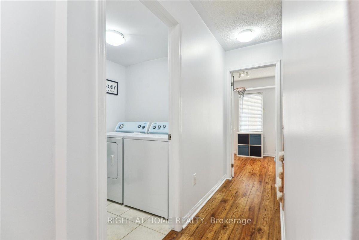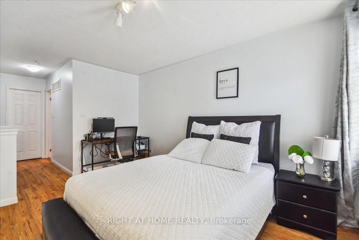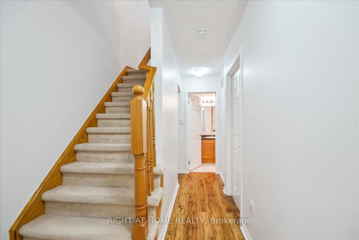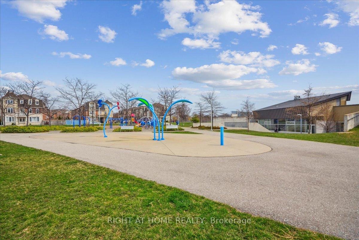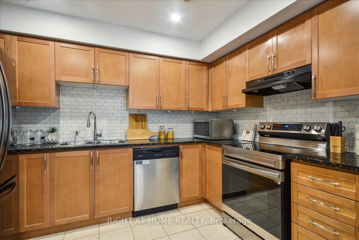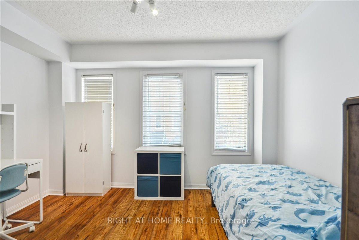$649,000
Available - For Sale
Listing ID: E12105129
26 Tranter Trai , Toronto, M1L 0G6, Toronto
| Modern Urban Townhome Retreat Rare End Unit at 26 Tranter TrailExperience the perfect blend of style and city living in this rare, 3-storey end-unit townhouse condo tucked away just steps from Warden Station. Bold, contemporary, and beautifully maintained, this urban gem offers a low-maintenance lifestyle in a location that puts everything at your fingertips.Step inside to discover a bright and open layout with sleek engineered hardwood flooring. The spacious main floor is ideal for both relaxing and entertaining, while the upper levels offer two generous bedrooms and two full 4-piece baths, including a stunning top-floor primary retreatyour own private escape in the heart of the city.Located in a quiet pocket with easy access to transit, a vibrant community centre, splash pad, schools, and green spaces, this home is made for those who crave convenience without compromise. |
| Price | $649,000 |
| Taxes: | $3032.82 |
| Occupancy: | Owner |
| Address: | 26 Tranter Trai , Toronto, M1L 0G6, Toronto |
| Postal Code: | M1L 0G6 |
| Province/State: | Toronto |
| Directions/Cross Streets: | Warden / St. Clair |
| Level/Floor | Room | Length(ft) | Width(ft) | Descriptions | |
| Room 1 | Ground | Living Ro | 12.14 | 12.04 | Hardwood Floor, Open Concept |
| Room 2 | Ground | Dining Ro | 9.15 | 6.95 | Hardwood Floor, Open Concept, Oak Banister |
| Room 3 | Ground | Kitchen | 12.14 | 7.97 | Ceramic Floor, Granite Counters, Double Sink |
| Room 4 | Second | Bedroom 2 | 12.14 | 9.74 | Laminate, Window, Closet |
| Room 5 | Second | Bathroom | 4 Pc Bath | ||
| Room 6 | Second | Laundry | 6.13 | 5.31 | Ceramic Floor, Closet |
| Room 7 | Third | Primary B | 12.14 | 13.94 | Laminate, Window, Open Concept |
| Room 8 | Third | Bathroom | 4 Pc Bath |
| Washroom Type | No. of Pieces | Level |
| Washroom Type 1 | 4 | Second |
| Washroom Type 2 | 4 | Third |
| Washroom Type 3 | 0 | |
| Washroom Type 4 | 0 | |
| Washroom Type 5 | 0 | |
| Washroom Type 6 | 4 | Second |
| Washroom Type 7 | 4 | Third |
| Washroom Type 8 | 0 | |
| Washroom Type 9 | 0 | |
| Washroom Type 10 | 0 |
| Total Area: | 0.00 |
| Washrooms: | 2 |
| Heat Type: | Forced Air |
| Central Air Conditioning: | Central Air |
$
%
Years
This calculator is for demonstration purposes only. Always consult a professional
financial advisor before making personal financial decisions.
| Although the information displayed is believed to be accurate, no warranties or representations are made of any kind. |
| RIGHT AT HOME REALTY |
|
|

Paul Sanghera
Sales Representative
Dir:
416.877.3047
Bus:
905-272-5000
Fax:
905-270-0047
| Book Showing | Email a Friend |
Jump To:
At a Glance:
| Type: | Com - Condo Townhouse |
| Area: | Toronto |
| Municipality: | Toronto E04 |
| Neighbourhood: | Clairlea-Birchmount |
| Style: | 3-Storey |
| Tax: | $3,032.82 |
| Maintenance Fee: | $245 |
| Beds: | 2 |
| Baths: | 2 |
| Fireplace: | Y |
Locatin Map:
Payment Calculator:

