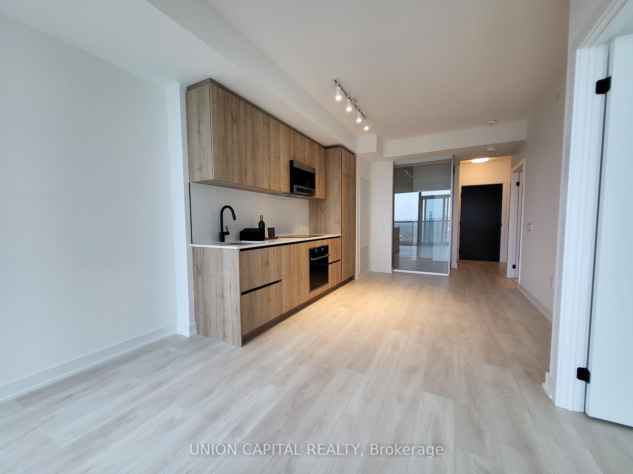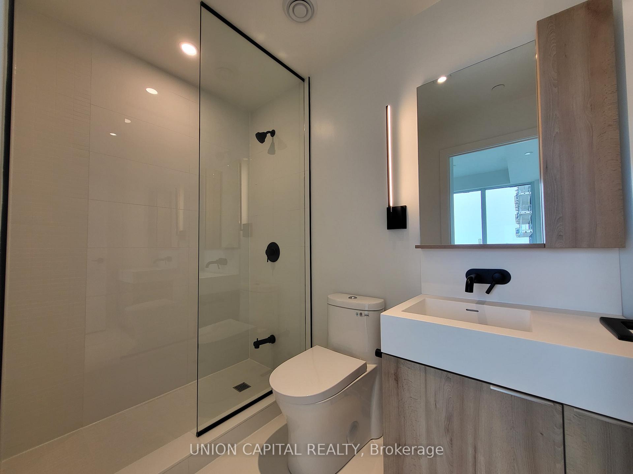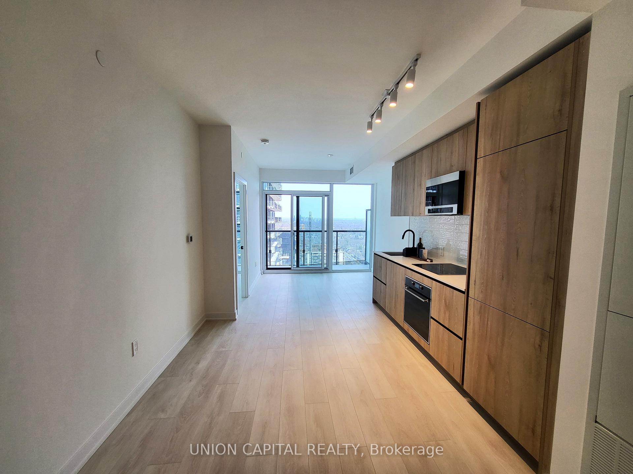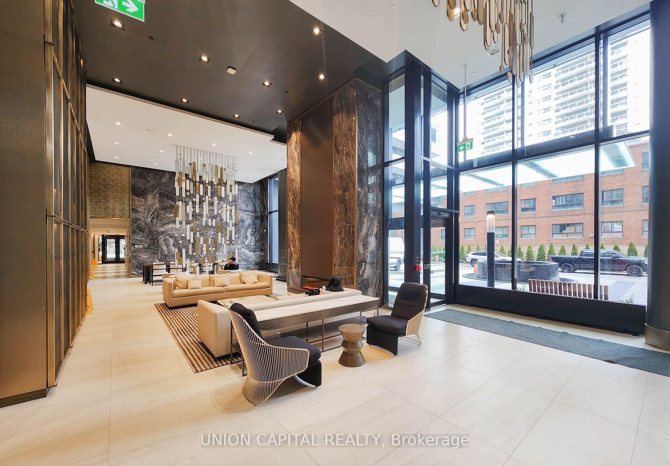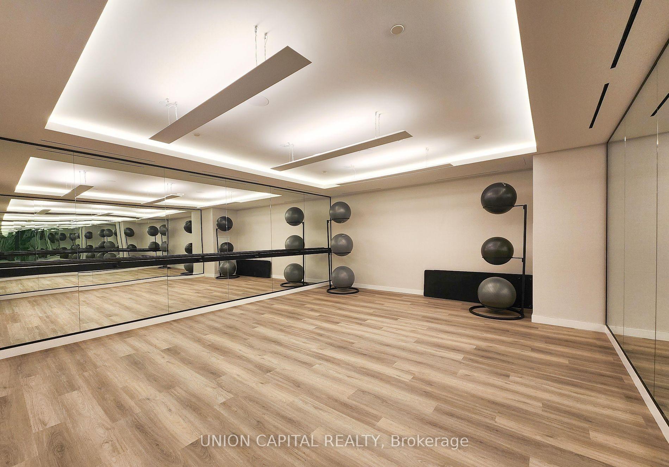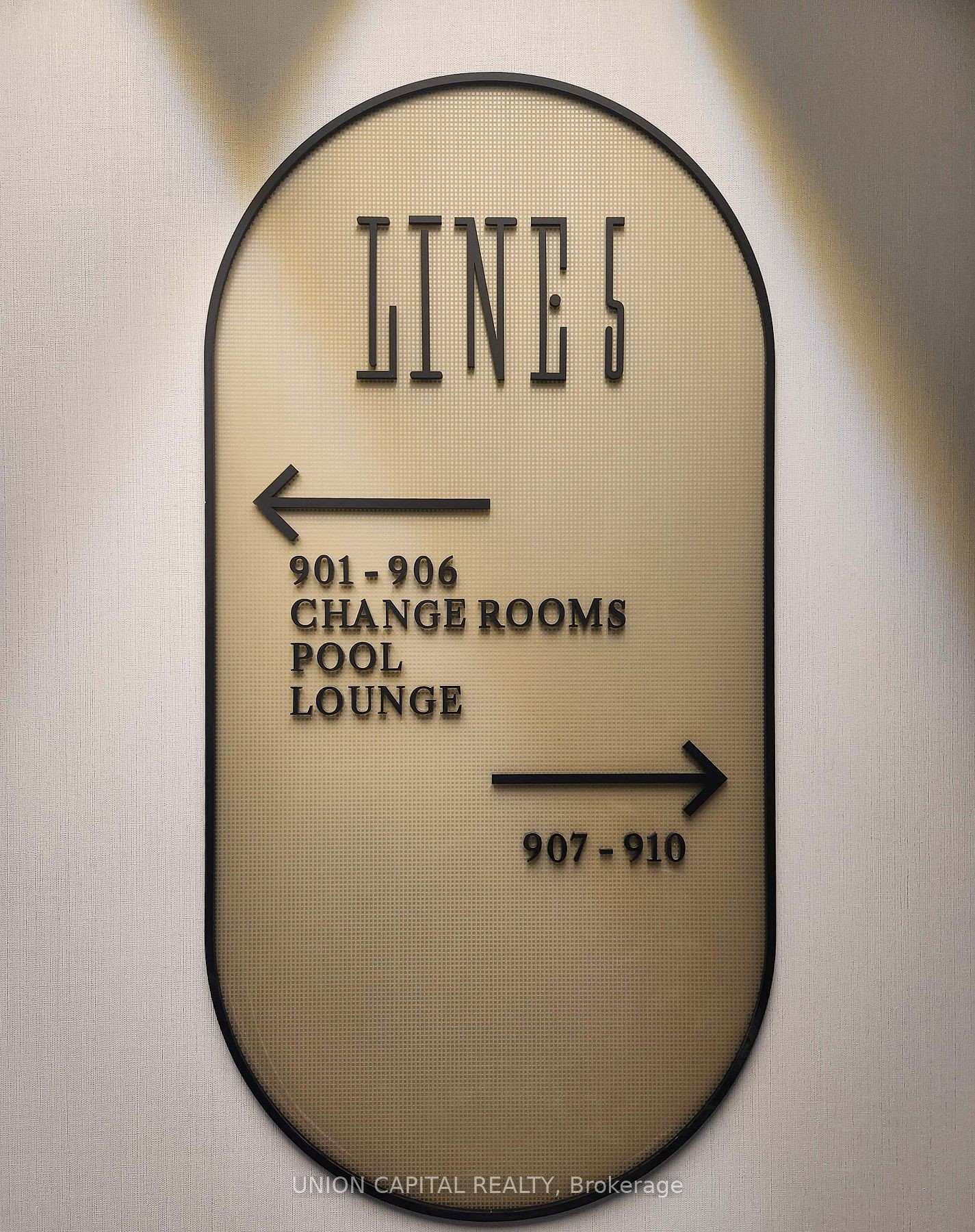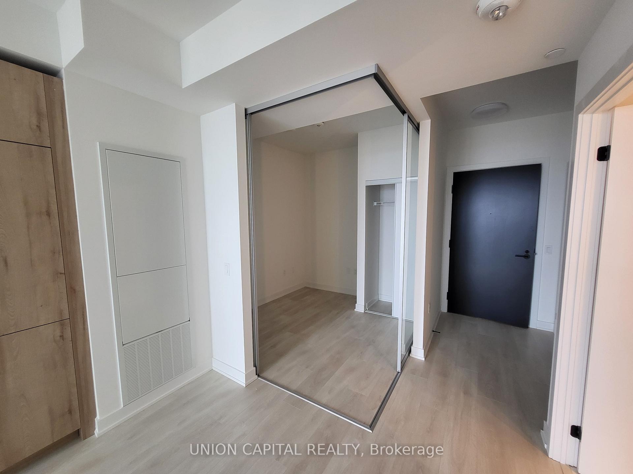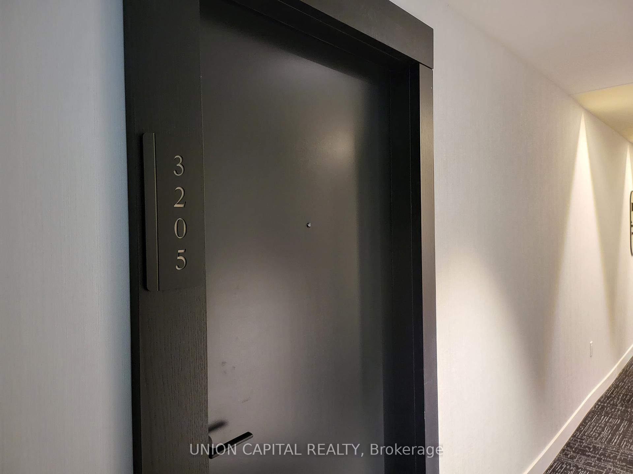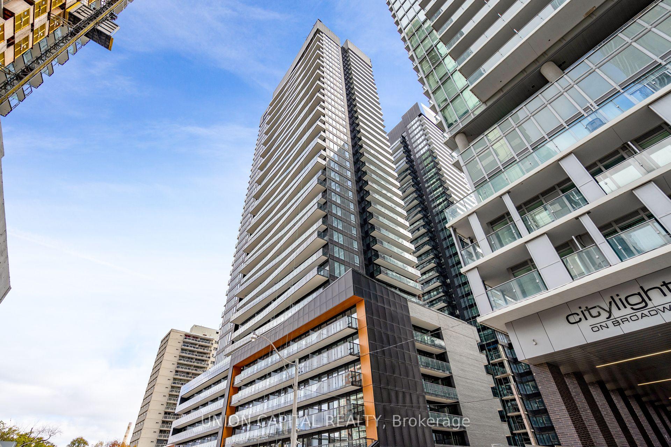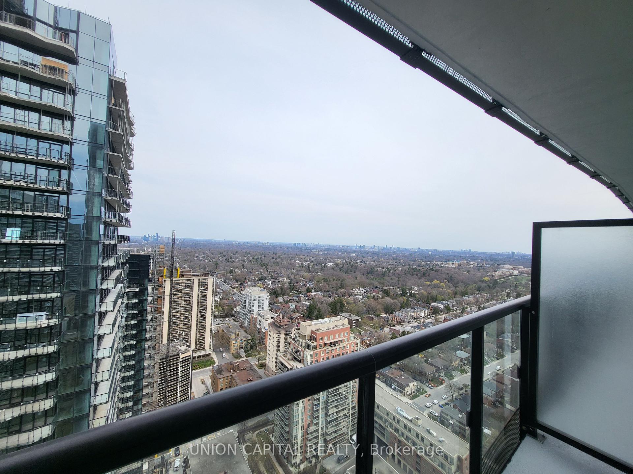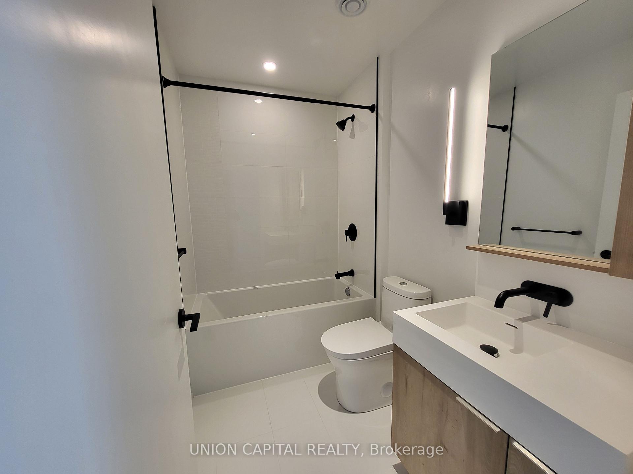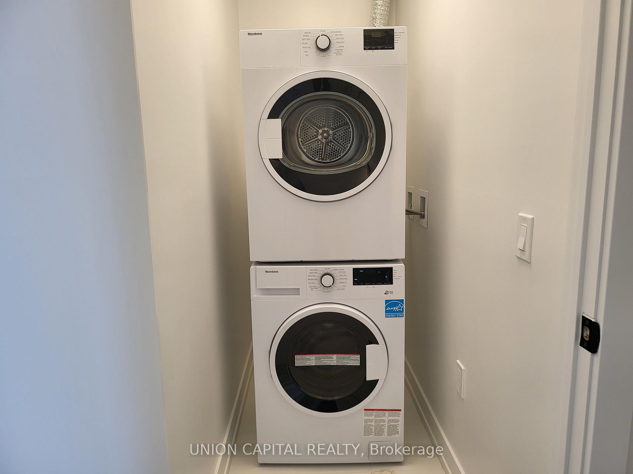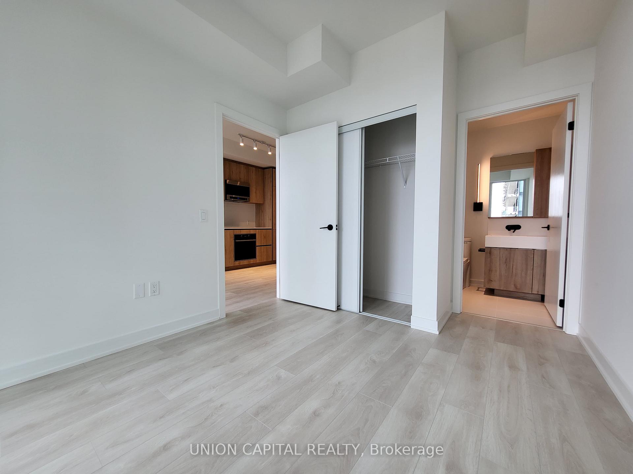$2,600
Available - For Rent
Listing ID: C12105311
117 Broadway Aven , Toronto, M4P 1V3, Toronto
| Luxury meets convenience at the North Tower of Line 5 Condos. Located in the heart of midtown, steps from everything Yonge and Eglinton. The Stunning new suite includes 2 Bedrooms, 2spa-likebathrooms, and wall-to-wall, floor-to-ceiling windows to bring the bright feeling of the outside in. The open-concept large living space with a breathtaking view of the area's city scape contains 688 SF of spacious indoor space and 79 SF of outdoor space. Upgraded luxury vinyl plank flooring Enjoy the high-quality modern Kitchen with built-in s/s appliances, quartz countertops, and a beautiful backsplash. Residents can enjoy an incredible array of amenities, including 24-hour concierge and security services, an outdoor pool, sauna, and gym. The building also features a yoga studio, outdoor BBQ area, entertainment lounge with outdoor theatre, private party and dining room, shared workspace, and visitor parking. Located in a prime location, steps away from TTC/LRT and Eglinton Subway Station, offering a convenient20-minute commute to downtown Toronto. Residents can also walk to trendy shops, restaurants, and cafes, and enjoy close proximity to schools, parks, entertainment, and more. Don't miss the opportunity to experience the best of midtown urban living at Line 5 Condos. |
| Price | $2,600 |
| Taxes: | $0.00 |
| Occupancy: | Vacant |
| Address: | 117 Broadway Aven , Toronto, M4P 1V3, Toronto |
| Postal Code: | M4P 1V3 |
| Province/State: | Toronto |
| Directions/Cross Streets: | MOUNT PLEASANT RD / BROADWAY AVE |
| Level/Floor | Room | Length(ft) | Width(ft) | Descriptions | |
| Room 1 | Flat | Living Ro | 21.16 | 11.78 | Combined w/Family, W/O To Balcony, Vinyl Floor |
| Room 2 | Flat | Dining Ro | 21.16 | 11.78 | Combined w/Living, Open Concept, Vinyl Floor |
| Room 3 | Flat | Kitchen | 21.16 | 11.78 | Combined w/Dining, B/I Appliances, Quartz Counter |
| Room 4 | Flat | Primary B | 10 | 8.99 | 3 Pc Ensuite, Large Window, Vinyl Floor |
| Room 5 | Flat | Bedroom 2 | 8.99 | 8.17 | Separate Room, Closet, Vinyl Floor |
| Washroom Type | No. of Pieces | Level |
| Washroom Type 1 | 4 | Flat |
| Washroom Type 2 | 3 | Flat |
| Washroom Type 3 | 0 | |
| Washroom Type 4 | 0 | |
| Washroom Type 5 | 0 |
| Total Area: | 0.00 |
| Sprinklers: | Carb |
| Washrooms: | 2 |
| Heat Type: | Forced Air |
| Central Air Conditioning: | Central Air |
| Although the information displayed is believed to be accurate, no warranties or representations are made of any kind. |
| UNION CAPITAL REALTY |
|
|

Paul Sanghera
Sales Representative
Dir:
416.877.3047
Bus:
905-272-5000
Fax:
905-270-0047
| Book Showing | Email a Friend |
Jump To:
At a Glance:
| Type: | Com - Condo Apartment |
| Area: | Toronto |
| Municipality: | Toronto C10 |
| Neighbourhood: | Mount Pleasant West |
| Style: | Apartment |
| Beds: | 2 |
| Baths: | 2 |
| Fireplace: | N |
Locatin Map:

