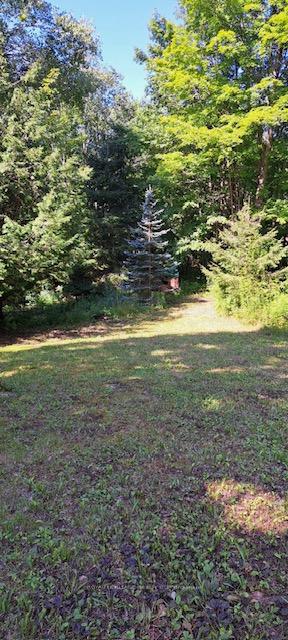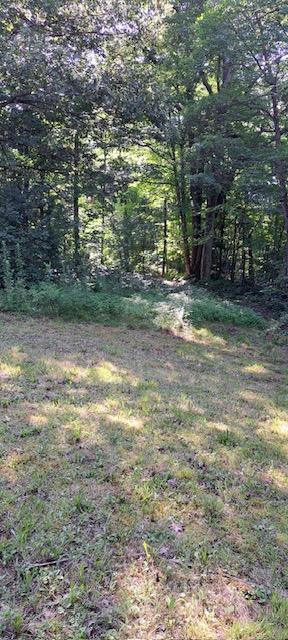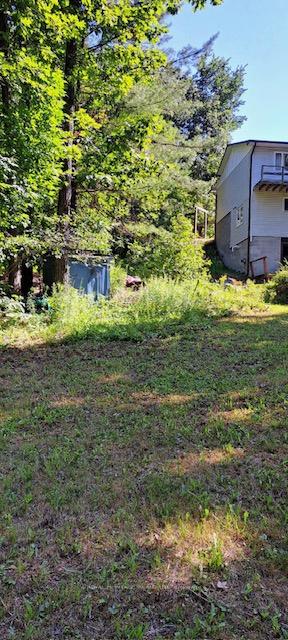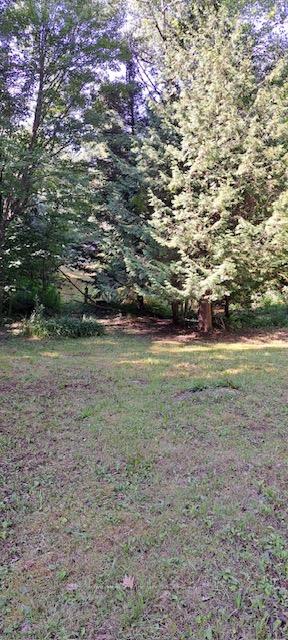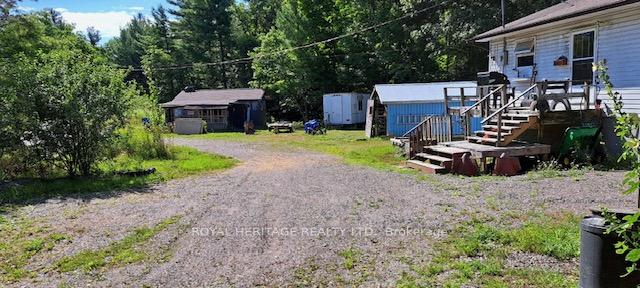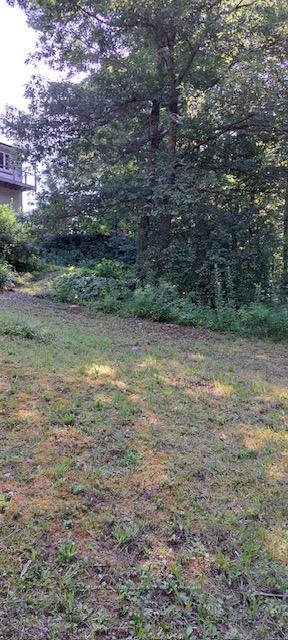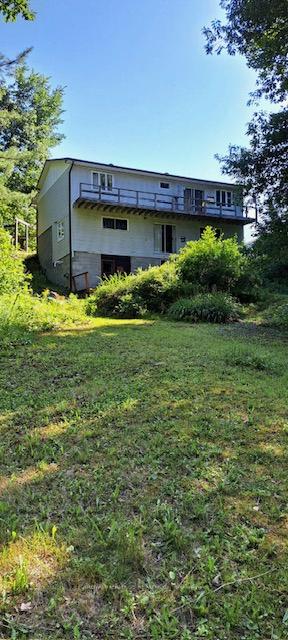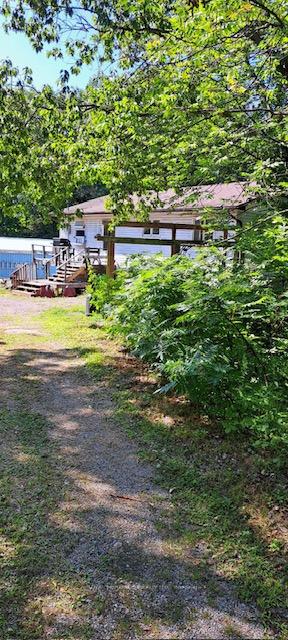$549,900
Available - For Sale
Listing ID: X12105309
1020 Parkholme Road , Gravenhurst, P1P 1R2, Muskoka
| An incredible opportunity to create your dream retreat in the heart of Muskoka! This spacious raised bungalow offers approximately 2,520 sq. ft. of living space, nestled on a privately maintained road across from stunning Lake Muskoka. Sitting on 1.67 acres, the property features a solid block foundation embedded in open rock, with 3 bedrooms on the main floor and 2 more on the lower level perfect for families/ multigenerational living, guests, or a home office setup. Built for comfort and longevity, the home includes a roof with Arctic Shield and 35-year shingles, a high-efficiency forced-air furnace, and a tankless hot water heater- all under 5 years old. Upgraded plumbing and a brand-new well pump installed in 2024 ensure peace of mind, while well-maintained mechanicals offer long-term value. The extra-wide staircases to both levels make moving between floors comfortable and accessible. Outdoors, you'll find a driveway reinforced with 6 loads of 7/8 crushed run just two summers ago, and, as an added bonus, a zero-turn lawn tractor with trailer and cover (purchased last summer) may be included with the sale. A water filtration system is also in place for added convenience. With some TLC, this home is a canvas waiting for your personal touch. Just a short drive to Muskoka Beach and the charming town of Gravenhurst- this is your chance to embrace Muskoka summer living for years to come! |
| Price | $549,900 |
| Taxes: | $2302.14 |
| Occupancy: | Owner+T |
| Address: | 1020 Parkholme Road , Gravenhurst, P1P 1R2, Muskoka |
| Acreage: | .50-1.99 |
| Directions/Cross Streets: | Frank Miller Memorial to Parkholme Rd |
| Rooms: | 6 |
| Rooms +: | 4 |
| Bedrooms: | 3 |
| Bedrooms +: | 2 |
| Family Room: | F |
| Basement: | Exposed Rock, Unfinished |
| Level/Floor | Room | Length(ft) | Width(ft) | Descriptions | |
| Room 1 | Main | Living Ro | 28.96 | 17.97 | |
| Room 2 | Main | Primary B | 13.48 | 11.97 | |
| Room 3 | Main | Bedroom 2 | 11.97 | 9.97 | |
| Room 4 | Main | Bedroom 3 | 11.97 | 9.97 | |
| Room 5 | Main | Bathroom | 9.97 | 4.99 | |
| Room 6 | Lower | Recreatio | 27.98 | 13.97 |
| Washroom Type | No. of Pieces | Level |
| Washroom Type 1 | 4 | Main |
| Washroom Type 2 | 2 | Lower |
| Washroom Type 3 | 0 | |
| Washroom Type 4 | 0 | |
| Washroom Type 5 | 0 |
| Total Area: | 0.00 |
| Approximatly Age: | 31-50 |
| Property Type: | Detached |
| Style: | Bungalow-Raised |
| Exterior: | Vinyl Siding |
| Garage Type: | None |
| (Parking/)Drive: | Private, C |
| Drive Parking Spaces: | 6 |
| Park #1 | |
| Parking Type: | Private, C |
| Park #2 | |
| Parking Type: | Private |
| Park #3 | |
| Parking Type: | Circular D |
| Pool: | None |
| Other Structures: | Workshop |
| Approximatly Age: | 31-50 |
| Approximatly Square Footage: | 1100-1500 |
| Property Features: | Marina, Lake/Pond |
| CAC Included: | N |
| Water Included: | N |
| Cabel TV Included: | N |
| Common Elements Included: | N |
| Heat Included: | N |
| Parking Included: | N |
| Condo Tax Included: | N |
| Building Insurance Included: | N |
| Fireplace/Stove: | N |
| Heat Type: | Forced Air |
| Central Air Conditioning: | None |
| Central Vac: | N |
| Laundry Level: | Syste |
| Ensuite Laundry: | F |
| Sewers: | Septic |
| Water: | Drilled W |
| Water Supply Types: | Drilled Well |
| Utilities-Hydro: | Y |
$
%
Years
This calculator is for demonstration purposes only. Always consult a professional
financial advisor before making personal financial decisions.
| Although the information displayed is believed to be accurate, no warranties or representations are made of any kind. |
| ROYAL HERITAGE REALTY LTD. |
|
|

Paul Sanghera
Sales Representative
Dir:
416.877.3047
Bus:
905-272-5000
Fax:
905-270-0047
| Book Showing | Email a Friend |
Jump To:
At a Glance:
| Type: | Freehold - Detached |
| Area: | Muskoka |
| Municipality: | Gravenhurst |
| Neighbourhood: | Dufferin Grove |
| Style: | Bungalow-Raised |
| Approximate Age: | 31-50 |
| Tax: | $2,302.14 |
| Beds: | 3+2 |
| Baths: | 2 |
| Fireplace: | N |
| Pool: | None |
Locatin Map:
Payment Calculator:

