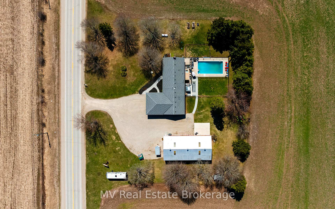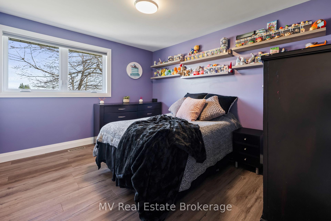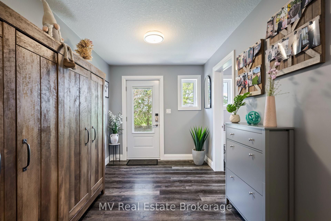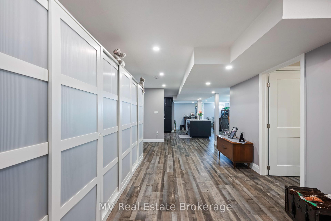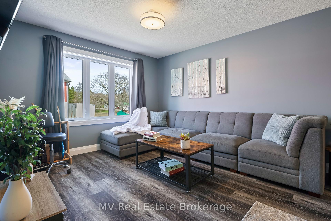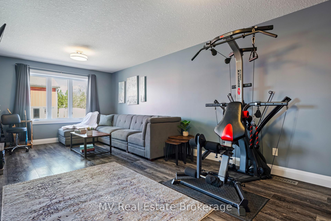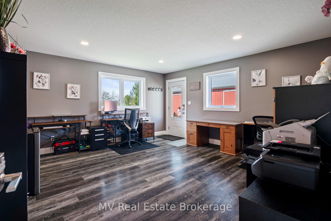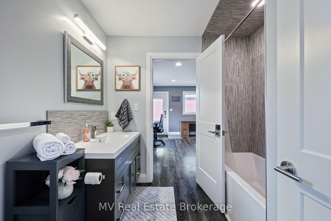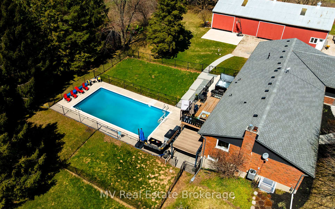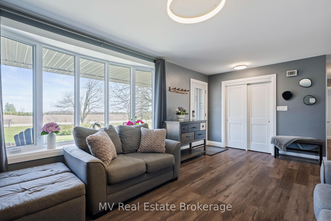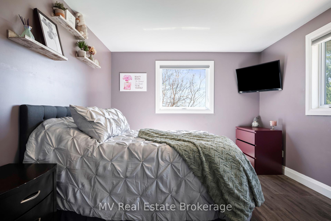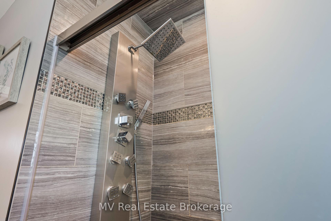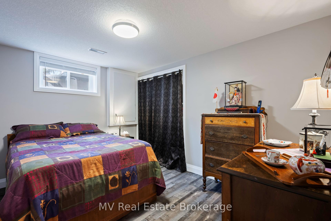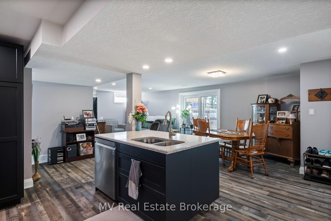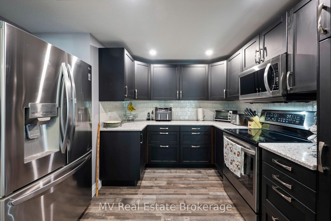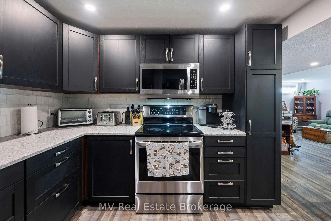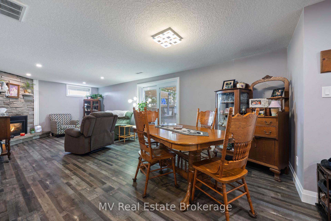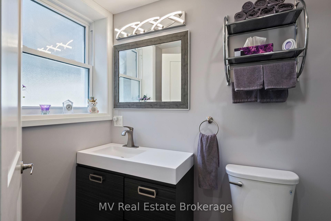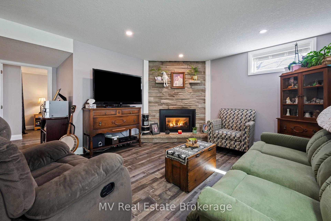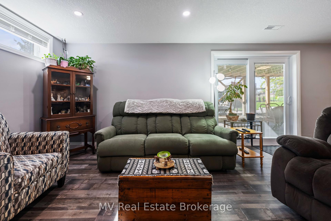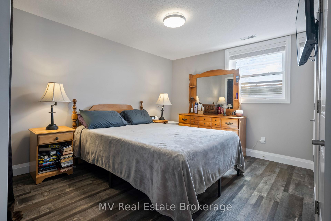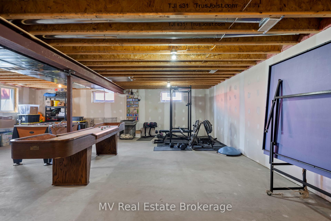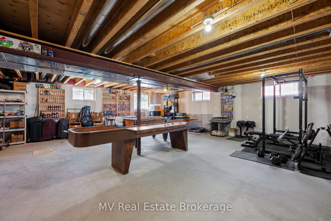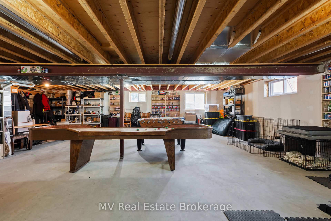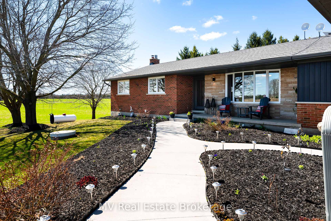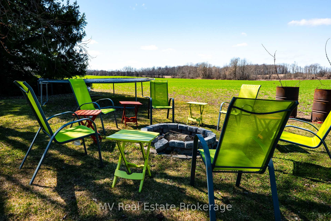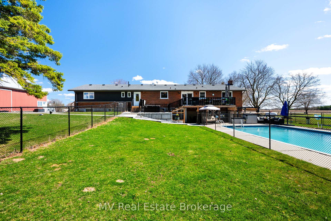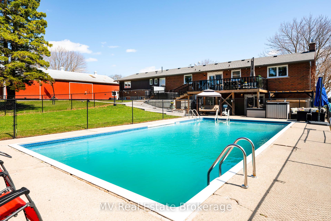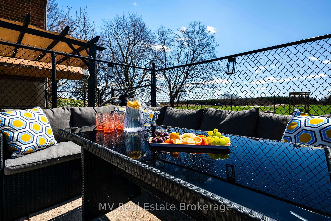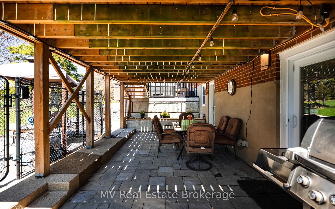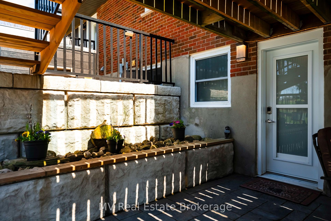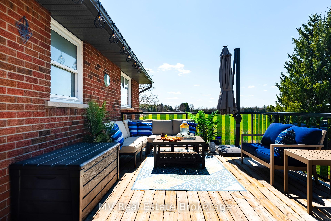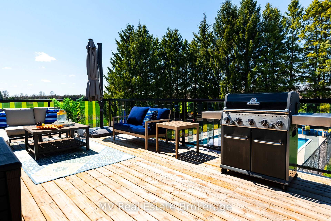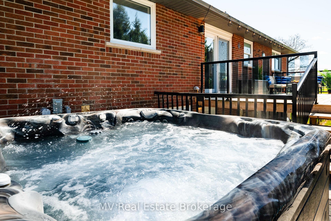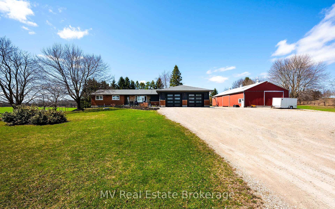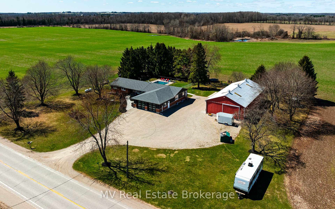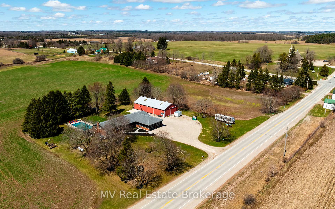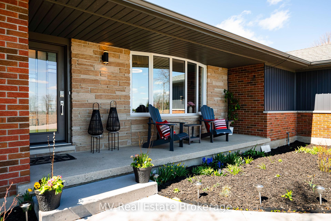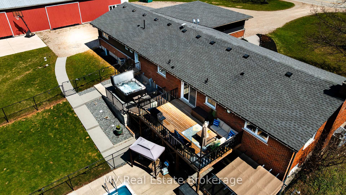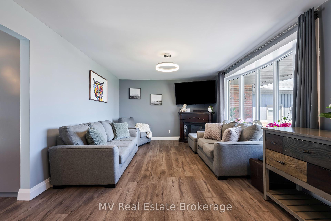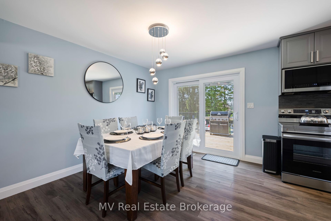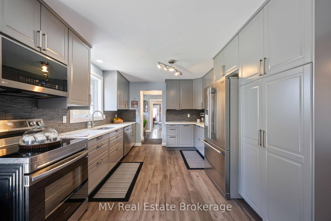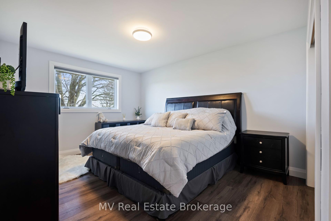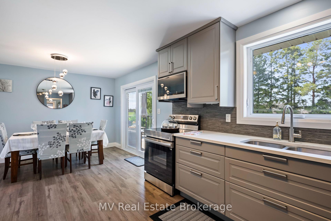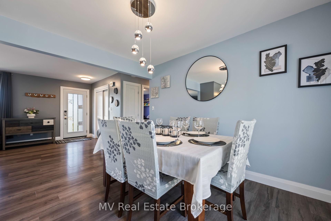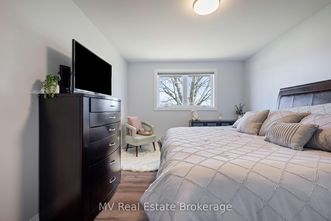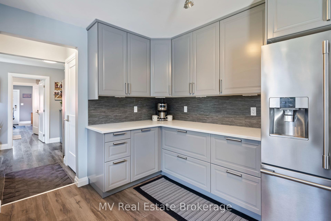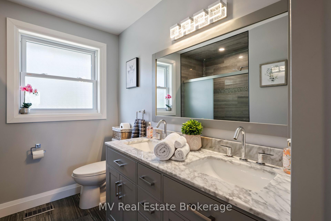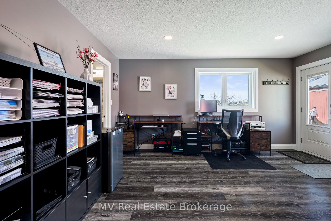$2,150,000
Available - For Sale
Listing ID: X12105308
8378 Wellington Road 22 Road South , Centre Wellington, N0B 2K0, Wellington
| Rural Luxury with Multigenerational Potential. Welcome to your own slice of country paradise! This beautifully renovated 4+2 bedroom, 2+1-bathroom Carpet-Free bungalow sits on a 1.33-acre lot and offers over 2,370 sq ft on the main level, plus a full walkout basement with a separate 2-bedroom in-law suite perfect for multigenerational living or extended family. Every inch of this home has been thoughtfully updated with modern comforts and timeless charm, including: 2 stunning kitchens (renovated in 2018 & 2019) 3 updated bathrooms Major addition added in 2019. New flooring, paint, lighting, windows, and roof. Dual propane furnaces & A/C units, New septic system & propane BBQ hookups Partially finished walkout basement with egress window & rough-in bath. Enjoy endless sunsets from the oversized deck, soak in the hot tub (2020), or cool off in the outdoor pool while kids play and guests gather by the custom firepit. The home also features an oversized double garage and a separate almost 2,600 sq ft shop, perfect for hobbies, storage, or home-based business potential. Extensively landscaped with retaining walls, poured concrete walkways, fencing, and lush perennial gardens there's nothing left to do but move in and enjoy. Located just minutes from Guelph, Fergus, and Rockwood, this property offers the serenity of rural living without sacrificing convenience. Close to schools, parks, the community sports plex, Wildwinds Golf Course and just down the road from the local Cox Creek Winery. If you're looking for a turnkey countryside escape that checks all the boxes for space, style, and versatility this is the one! Measurements from MPAC and IGuide are assumed correct, but buyer should do own measurements to confirm |
| Price | $2,150,000 |
| Taxes: | $7109.00 |
| Assessment Year: | 2024 |
| Occupancy: | Owner |
| Address: | 8378 Wellington Road 22 Road South , Centre Wellington, N0B 2K0, Wellington |
| Acreage: | 2-4.99 |
| Directions/Cross Streets: | 5th Line |
| Rooms: | 4 |
| Rooms +: | 3 |
| Bedrooms: | 4 |
| Bedrooms +: | 2 |
| Family Room: | T |
| Basement: | Partial Base, Separate Ent |
| Level/Floor | Room | Length(ft) | Width(ft) | Descriptions | |
| Room 1 | Main | Bedroom | 11.05 | 14.4 | Carpet Free, Casement Windows, Laminate |
| Room 2 | Main | Bedroom 2 | 9.61 | 14.17 | Carpet Free, Casement Windows, Laminate |
| Room 3 | Main | Bedroom 3 | 16.79 | 10.96 | Carpet Free, Casement Windows, Laminate |
| Room 4 | Main | Bedroom 4 | 16.1 | 15.58 | Carpet Free, Casement Windows, Semi Ensuite |
| Room 5 | Main | Laundry | 7.68 | 8.1 | Carpet Free, Vinyl Floor |
| Room 6 | Main | Family Ro | 11.55 | 22.96 | Carpet Free, Vinyl Floor, Casement Windows |
| Room 7 | Main | Living Ro | 12.07 | 21.94 | Carpet Free, Bow Window, W/O To Porch |
| Room 8 | Main | Bathroom | 11.05 | 7.64 | Tile Floor, Glass Doors |
| Room 9 | Main | Bathroom | 8.04 | 8.07 | Semi Ensuite, Vinyl Floor, Carpet Free |
| Room 10 | Main | Dining Ro | 11.41 | 9.94 | W/O To Deck, Carpet Free, Sliding Doors |
| Room 11 | Main | Mud Room | 7.05 | 12.69 | Carpet Free, Vinyl Floor, Access To Garage |
| Room 12 | Main | Kitchen | 11.05 | 13.32 | Carpet Free, Laminate, Casement Windows |
| Room 13 | Basement | Bedroom | 9.61 | 14.17 | Carpet Free, Vinyl Floor |
| Room 14 | Basement | Bedroom 2 | 12.2 | 9.61 | Carpet Free, Vinyl Floor |
| Room 15 | Basement | Kitchen | 9.84 | 11.09 | Carpet Free, Vinyl Floor |
| Washroom Type | No. of Pieces | Level |
| Washroom Type 1 | 4 | Main |
| Washroom Type 2 | 3 | Main |
| Washroom Type 3 | 3 | Basement |
| Washroom Type 4 | 0 | |
| Washroom Type 5 | 0 |
| Total Area: | 0.00 |
| Approximatly Age: | 51-99 |
| Property Type: | Detached |
| Style: | Bungalow |
| Exterior: | Vinyl Siding, Brick |
| Garage Type: | Attached |
| Drive Parking Spaces: | 20 |
| Pool: | Inground |
| Other Structures: | Out Buildings, |
| Approximatly Age: | 51-99 |
| Approximatly Square Footage: | 2000-2500 |
| Property Features: | Place Of Wor, School |
| CAC Included: | N |
| Water Included: | N |
| Cabel TV Included: | N |
| Common Elements Included: | N |
| Heat Included: | N |
| Parking Included: | N |
| Condo Tax Included: | N |
| Building Insurance Included: | N |
| Fireplace/Stove: | Y |
| Heat Type: | Forced Air |
| Central Air Conditioning: | Central Air |
| Central Vac: | N |
| Laundry Level: | Syste |
| Ensuite Laundry: | F |
| Elevator Lift: | False |
| Sewers: | Septic |
| Water: | Drilled W |
| Water Supply Types: | Drilled Well |
| Utilities-Cable: | Y |
| Utilities-Hydro: | Y |
$
%
Years
This calculator is for demonstration purposes only. Always consult a professional
financial advisor before making personal financial decisions.
| Although the information displayed is believed to be accurate, no warranties or representations are made of any kind. |
| MV Real Estate Brokerage |
|
|

Paul Sanghera
Sales Representative
Dir:
416.877.3047
Bus:
905-272-5000
Fax:
905-270-0047
| Virtual Tour | Book Showing | Email a Friend |
Jump To:
At a Glance:
| Type: | Freehold - Detached |
| Area: | Wellington |
| Municipality: | Centre Wellington |
| Neighbourhood: | Rural Centre Wellington East |
| Style: | Bungalow |
| Approximate Age: | 51-99 |
| Tax: | $7,109 |
| Beds: | 4+2 |
| Baths: | 3 |
| Fireplace: | Y |
| Pool: | Inground |
Locatin Map:
Payment Calculator:

