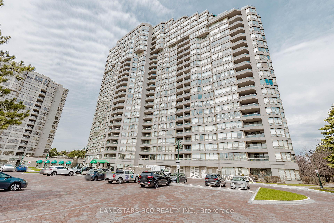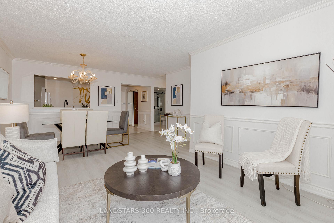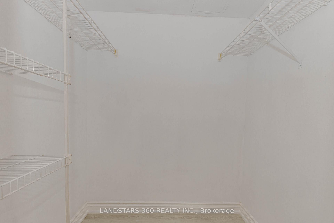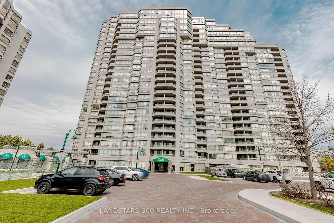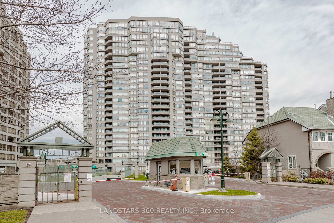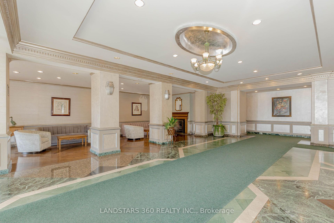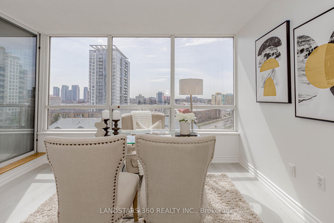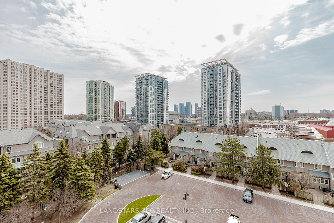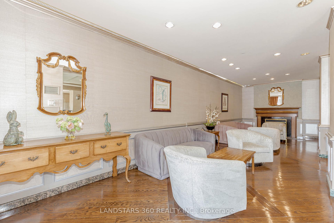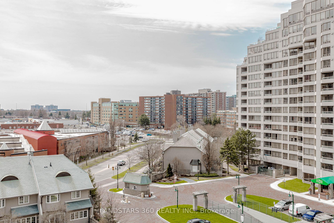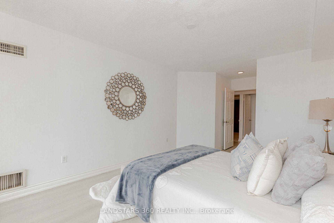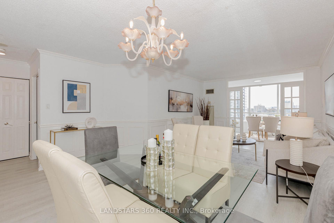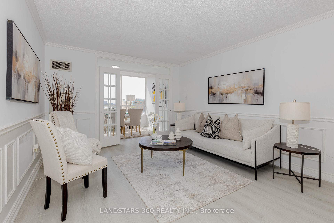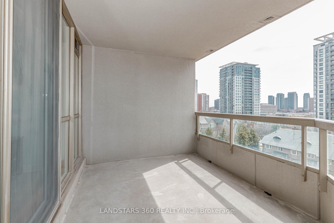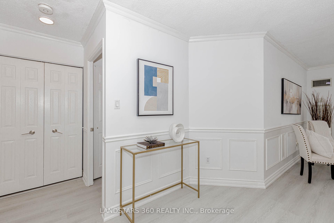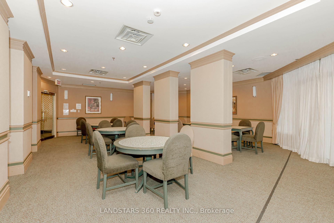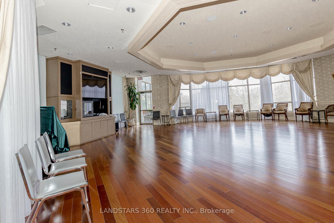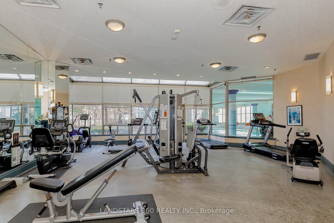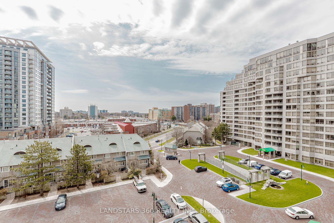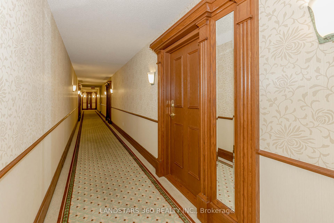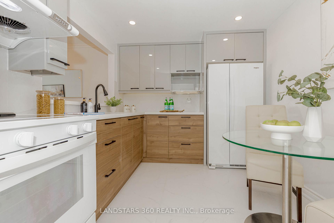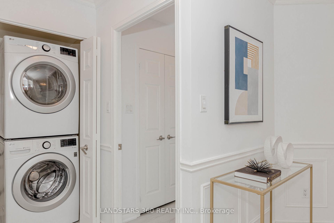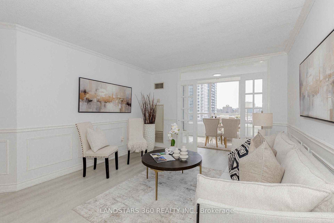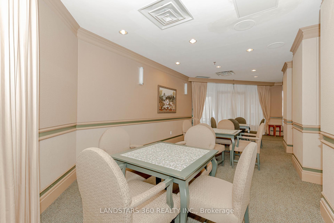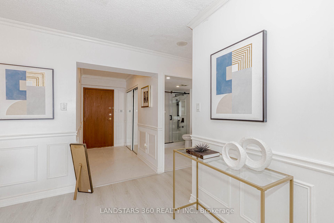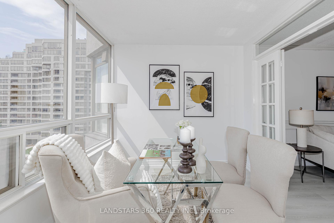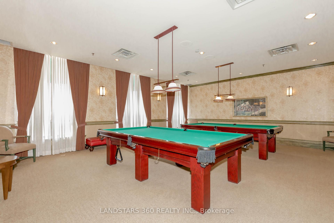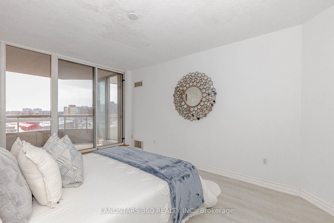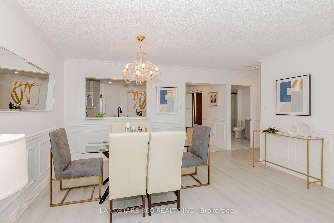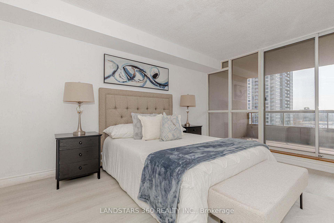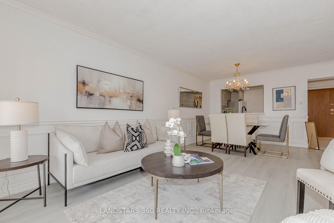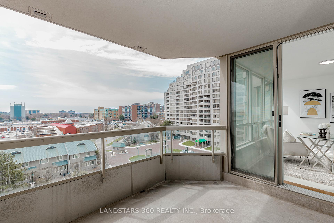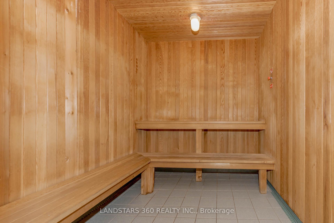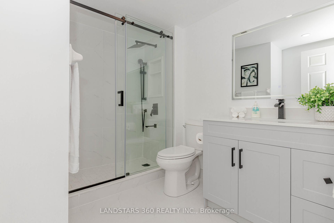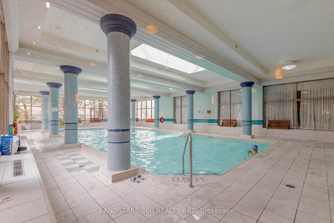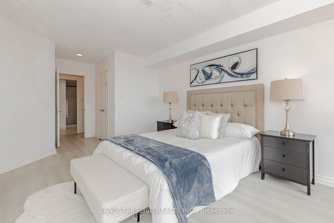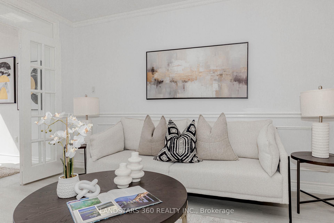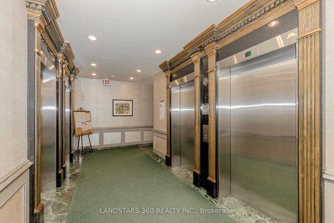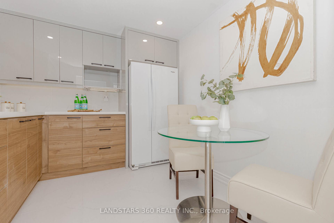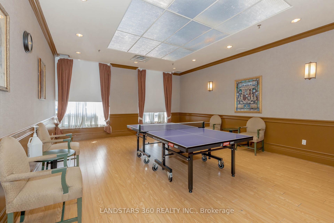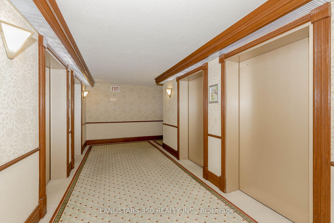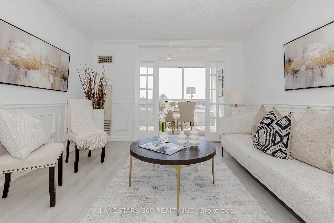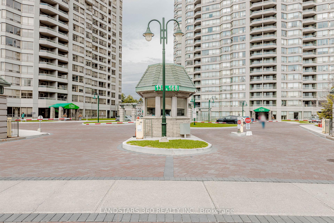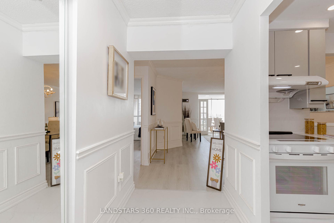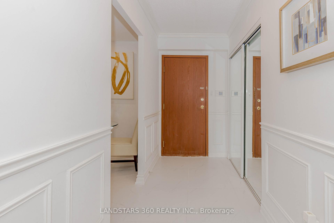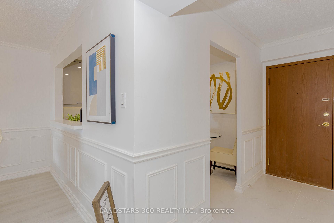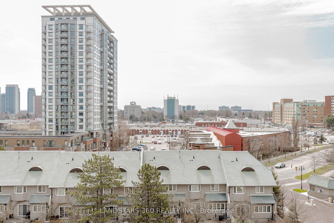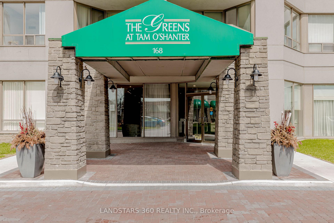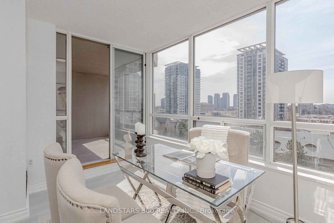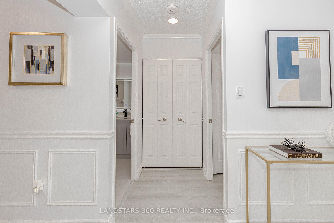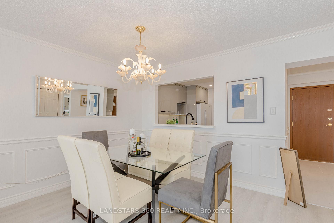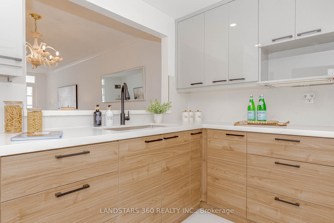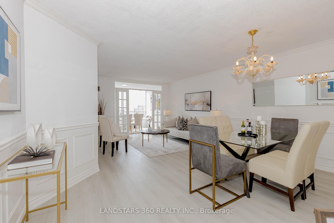$499,000
Available - For Sale
Listing ID: E12105296
168 Bonis Aven , Toronto, M1T 3V6, Toronto
| Show A+++. Quality & Elegant "The Greens At Tam O'Shanter " By Tridel At Most In-Demand Location. Rarely Offered Unit. NEWLY RENOVATED Modern Home. Spacious & Bright. Unobstructed South View . New Contemporary Kitchen W/ Two Tone Extended Cabinets , Valance Lighting, Brand Name Kitchen Appliances, Oversized Sink , Custom Counter & Backsplash, 24''x 24" Ceramic Tile & LED Lighting; New Stylish Bathroom W/ Shower System, Glass Sliding Shower Door, Custom Vanity & LED Mirror; Generous Size Primary Bedroom Walk Out To A Relaxing Balcony; Large Walk-In Closet And Ensuite Laundry Room W/ Full Size Washer & Dryer; Carpet Free Throughout. 2 Parking Spaces Included. Resort Style Amenities. Low Maintenance Fee. 24 Hr Security; Gate House; Concierge; Ample Guest Parking. Walk To Agincourt Mall, Library, Public Transit & Medical Building. Mins To Go Train Station, Hwy 404 / 401 & Everything. |
| Price | $499,000 |
| Taxes: | $2224.55 |
| Occupancy: | Vacant |
| Address: | 168 Bonis Aven , Toronto, M1T 3V6, Toronto |
| Postal Code: | M1T 3V6 |
| Province/State: | Toronto |
| Directions/Cross Streets: | Sheppard/ Kennedy |
| Level/Floor | Room | Length(ft) | Width(ft) | Descriptions | |
| Room 1 | Main | Living Ro | 13.28 | 14.37 | Combined w/Dining, Wainscoting, Natural Finish |
| Room 2 | Main | Dining Ro | 14.63 | 8.1 | Combined w/Living, Moulded Ceiling, Carpet Free |
| Room 3 | Main | Kitchen | 9.77 | 8.69 | Modern Kitchen, Stone Counters, Ceramic Floor |
| Room 4 | Main | Primary B | 19.98 | 11.18 | SE View, 3 Pc Bath, W/O To Balcony |
| Room 5 | Main | Solarium | 11.61 | 8.66 | SE View, French Doors, W/O To Balcony |
| Room 6 | Main | Foyer | 8.69 | 4.36 | Mirrored Closet, LED Lighting, Ceramic Floor |
| Washroom Type | No. of Pieces | Level |
| Washroom Type 1 | 3 | |
| Washroom Type 2 | 0 | |
| Washroom Type 3 | 0 | |
| Washroom Type 4 | 0 | |
| Washroom Type 5 | 0 |
| Total Area: | 0.00 |
| Washrooms: | 1 |
| Heat Type: | Forced Air |
| Central Air Conditioning: | Central Air |
$
%
Years
This calculator is for demonstration purposes only. Always consult a professional
financial advisor before making personal financial decisions.
| Although the information displayed is believed to be accurate, no warranties or representations are made of any kind. |
| LANDSTARS 360 REALTY INC. |
|
|

Paul Sanghera
Sales Representative
Dir:
416.877.3047
Bus:
905-272-5000
Fax:
905-270-0047
| Virtual Tour | Book Showing | Email a Friend |
Jump To:
At a Glance:
| Type: | Com - Condo Apartment |
| Area: | Toronto |
| Municipality: | Toronto E05 |
| Neighbourhood: | Tam O'Shanter-Sullivan |
| Style: | Apartment |
| Tax: | $2,224.55 |
| Maintenance Fee: | $681.14 |
| Beds: | 1+1 |
| Baths: | 1 |
| Fireplace: | N |
Locatin Map:
Payment Calculator:

