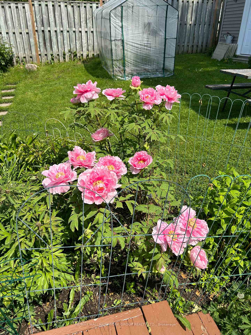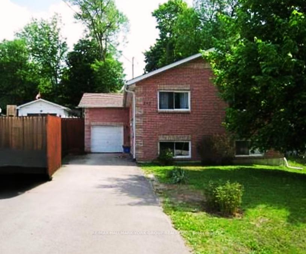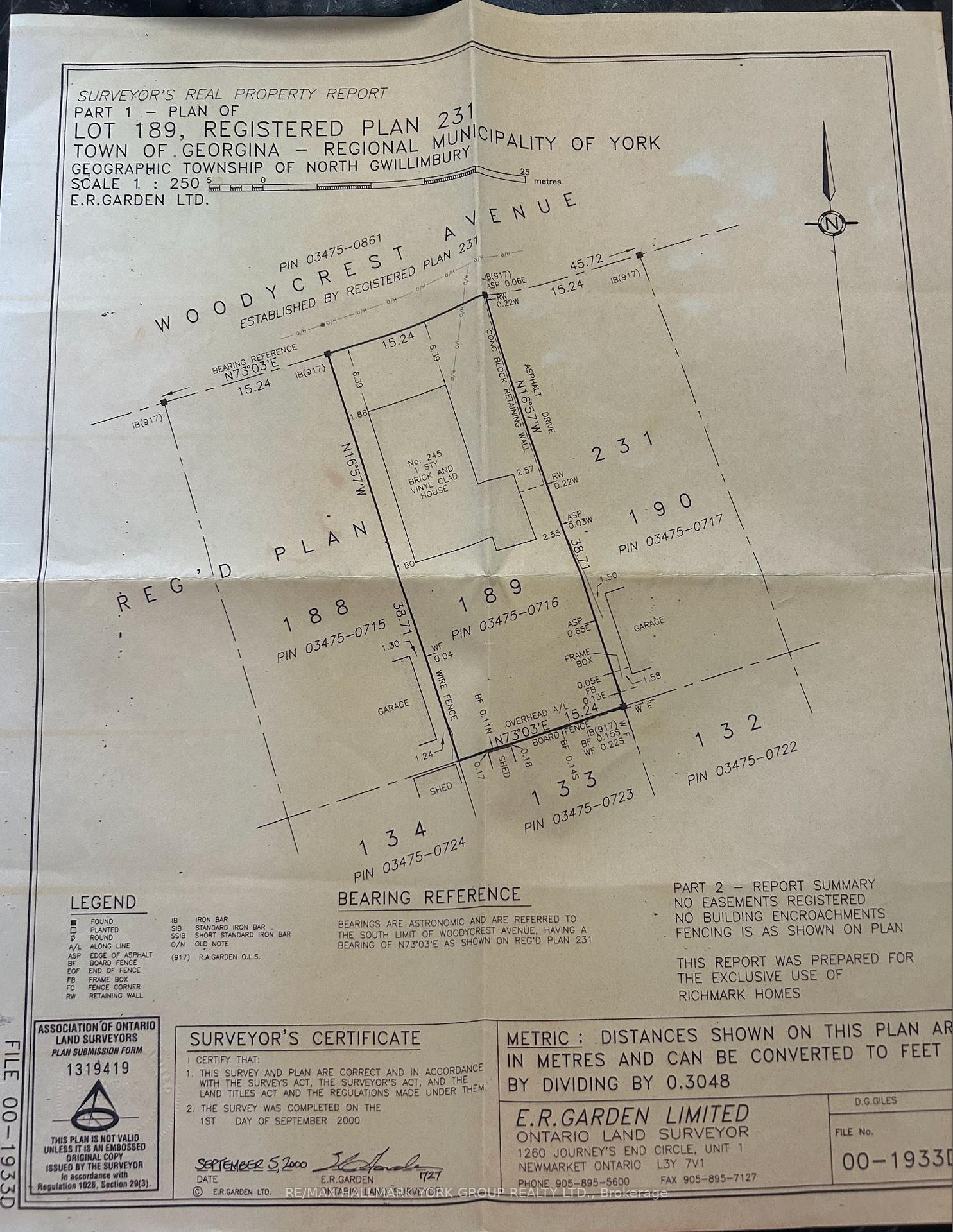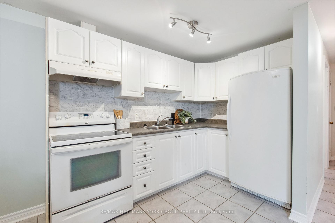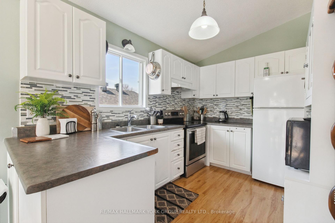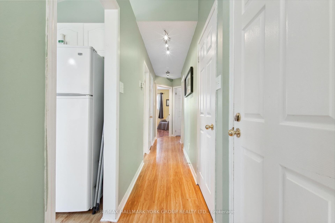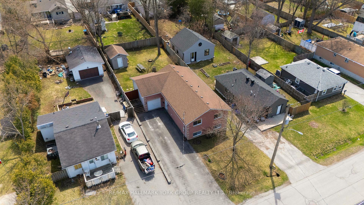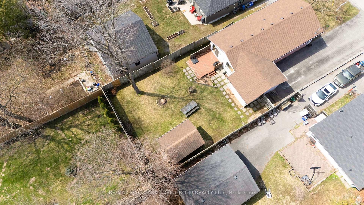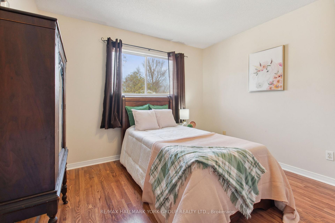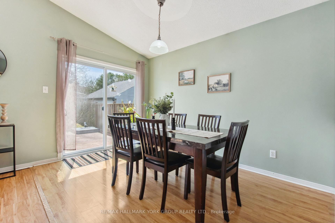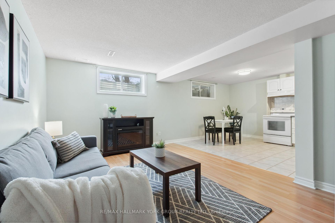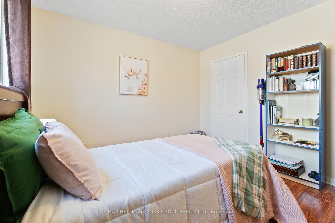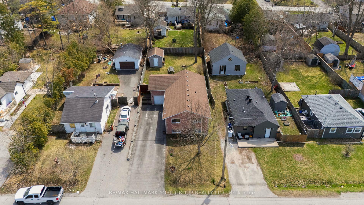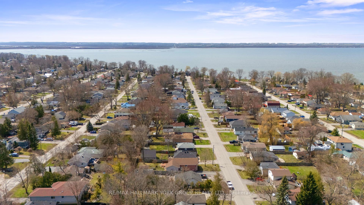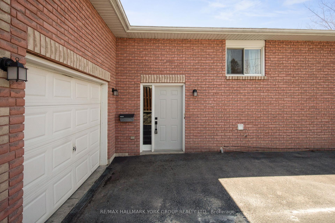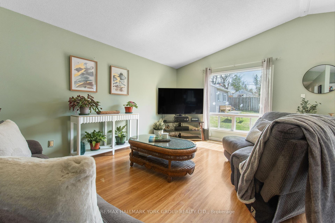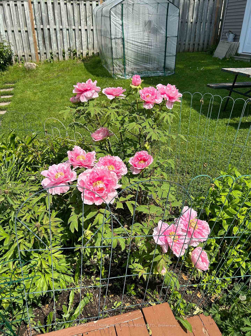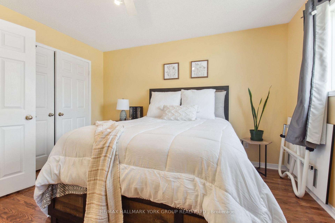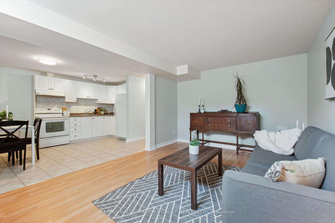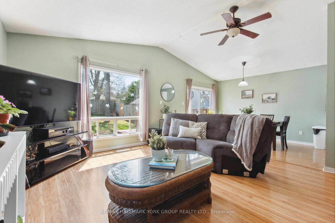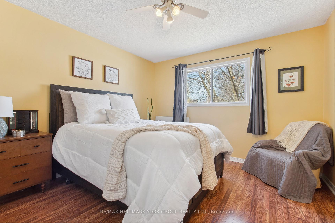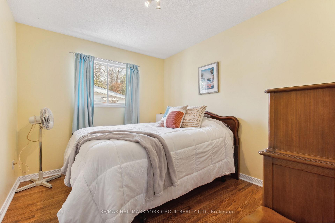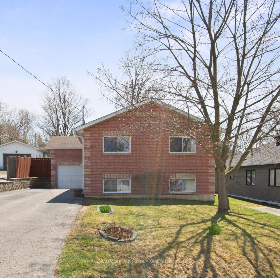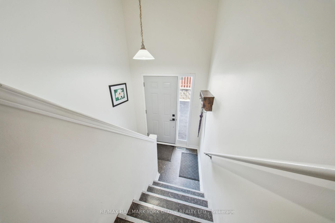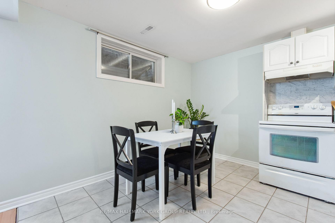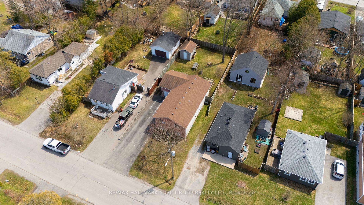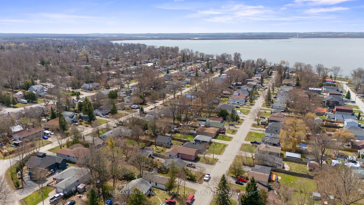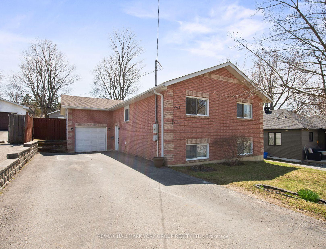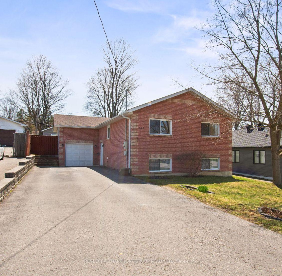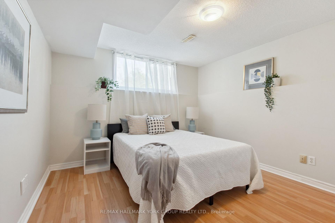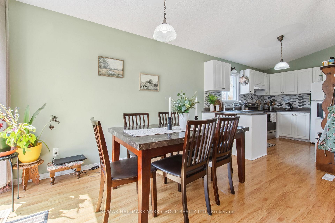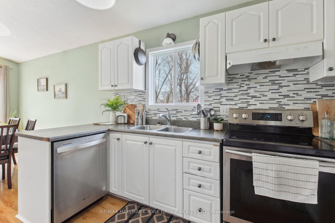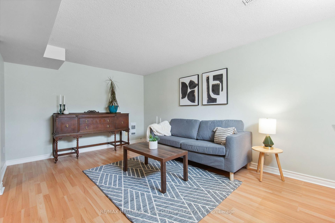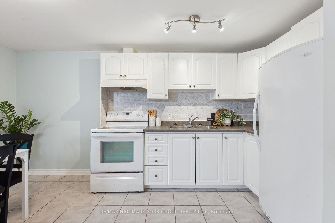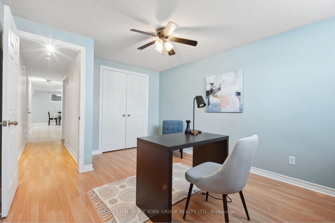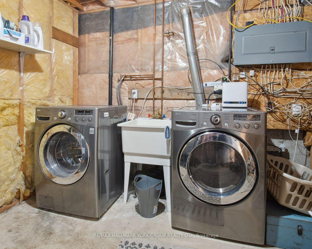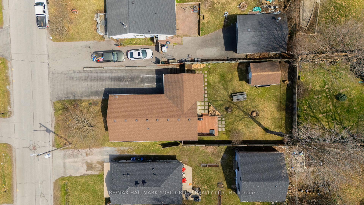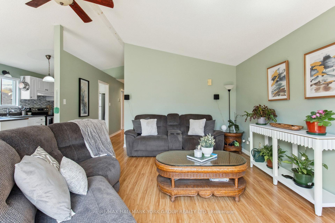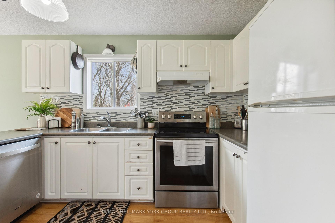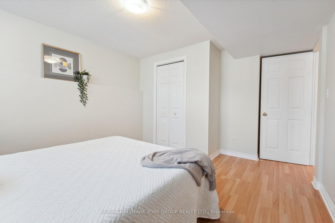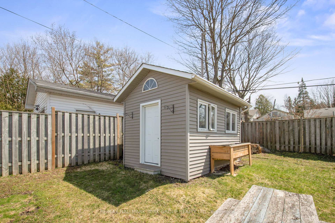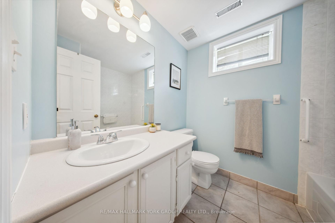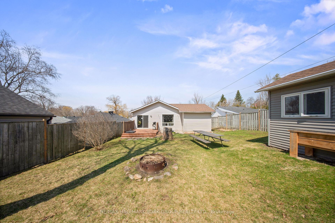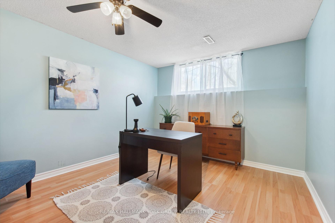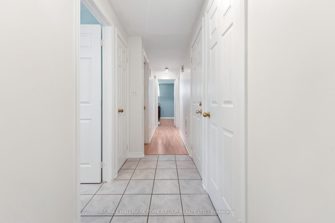$699,900
Available - For Sale
Listing ID: N12101688
245 Woodycrest Aven , Georgina, L4P 2W3, York
| Welcome To 245 Woodycrest Ave. A Versatile and Spacious Bungalow Nestled In The Heart Of Keswick South, Just Moments From The Shores Of Lake Simcoe. This Well-Maintained Home Features 3 Bedrooms Upstairs and 2 Additional Bedrooms In The Fully Finished Basement with A Shared Entrance Landing, Perfect For Extended Families Or Multi-Generational Living. The Open-Concept Main Floor Offers A Bright Kitchen with A New Sliding Door Walkout To A Large Deck and Fully Fenced Backyard Complete with A Garden Shed, and Perennial Beds... Ideal For Outdoor Enthusiasts and Green Thumbs Alike! Inside, Enjoy Carpet-Free Living with Laminate and Tile Throughout, Two Full 4-Piece Baths, and Two Functional Kitchens, Including A Spacious Eat-In Kitchen In The Basement. Recent Upgrades Include A New Front Door, Central Air, Sump Pump, and A Garage with Hydro. No Rental Items... Just Peace Of Mind. Set In A Vibrant Community, This Property Offers Exclusive Access To Pine Beach Waterfront Park A Private, Member-Only Park Boasting Over 400 Feet Of Restored Lake Simcoe Shoreline. Residents Enjoy Year-Round Access To A Sandy Beach, Large Playground, Boat Launch With Parking, Bonfire Pits, And A Full Calendar Of Community Events. As A Member, You're Not Just Gaining Waterfront Access You're Joining A Community Committed To Preserving and Enjoying One Of The Areas Most Beautiful Natural Spaces, With Reasonable Annual Membership Fees And Opportunities To Get Involved. Within Minutes To Marinas, Schools, Parks, Rec Centres, and Public Transit. This Home Blends Comfort, Convenience, and Lifestyle. With Quick Access To Hwy 404, Commuting To The GTA Is A Breeze. A Rare Opportunity In A Growing Lakeside Town... Don't Miss It! |
| Price | $699,900 |
| Taxes: | $4262.52 |
| Occupancy: | Owner |
| Address: | 245 Woodycrest Aven , Georgina, L4P 2W3, York |
| Directions/Cross Streets: | Pineway & Woodycrest |
| Rooms: | 6 |
| Rooms +: | 6 |
| Bedrooms: | 3 |
| Bedrooms +: | 2 |
| Family Room: | F |
| Basement: | Finished |
| Level/Floor | Room | Length(ft) | Width(ft) | Descriptions | |
| Room 1 | Main | Living Ro | 16.6 | 14.27 | Overlooks Backyard, Ceiling Fan(s), Laminate |
| Room 2 | Main | Dining Ro | 12.4 | 8.1 | W/O To Deck, Sliding Doors, Laminate |
| Room 3 | Main | Kitchen | 11.18 | 7.84 | B/I Dishwasher, Double Sink, Window |
| Room 4 | Main | Primary B | 12.17 | 11.32 | Overlooks Frontyard, Double Closet, Laminate |
| Room 5 | Main | Bedroom 2 | 11.71 | 11.68 | Overlooks Frontyard, Closet, Laminate |
| Room 6 | Main | Bedroom 3 | 9.02 | 10.86 | Closet, Window, Laminate |
| Room 7 | Lower | Kitchen | 20.89 | 21.32 | Eat-in Kitchen, Ceramic Floor, Double Sink |
| Room 8 | Lower | Living Ro | 15.71 | 11.15 | Laminate, Window |
| Room 9 | Lower | Bedroom 4 | 13.97 | 10.5 | Laminate, Double Closet, Ceiling Fan(s) |
| Room 10 | Lower | Bedroom 5 | 13.19 | 11.32 | Laminate, Closet, Window |
| Room 11 | Lower | Laundry | 8.63 | 10.86 | Laundry Sink, Concrete Floor |
| Room 12 | Lower | Other | 6.2 | 8.04 | Laminate |
| Washroom Type | No. of Pieces | Level |
| Washroom Type 1 | 4 | Main |
| Washroom Type 2 | 4 | Lower |
| Washroom Type 3 | 0 | |
| Washroom Type 4 | 0 | |
| Washroom Type 5 | 0 |
| Total Area: | 0.00 |
| Property Type: | Detached |
| Style: | Bungalow |
| Exterior: | Brick, Aluminum Siding |
| Garage Type: | Attached |
| (Parking/)Drive: | Private |
| Drive Parking Spaces: | 6 |
| Park #1 | |
| Parking Type: | Private |
| Park #2 | |
| Parking Type: | Private |
| Pool: | None |
| Other Structures: | Garden Shed, F |
| Approximatly Square Footage: | 700-1100 |
| Property Features: | Beach, Lake Access |
| CAC Included: | N |
| Water Included: | N |
| Cabel TV Included: | N |
| Common Elements Included: | N |
| Heat Included: | N |
| Parking Included: | N |
| Condo Tax Included: | N |
| Building Insurance Included: | N |
| Fireplace/Stove: | N |
| Heat Type: | Forced Air |
| Central Air Conditioning: | Central Air |
| Central Vac: | N |
| Laundry Level: | Syste |
| Ensuite Laundry: | F |
| Sewers: | Sewer |
| Utilities-Cable: | Y |
| Utilities-Hydro: | Y |
$
%
Years
This calculator is for demonstration purposes only. Always consult a professional
financial advisor before making personal financial decisions.
| Although the information displayed is believed to be accurate, no warranties or representations are made of any kind. |
| RE/MAX HALLMARK YORK GROUP REALTY LTD. |
|
|

Paul Sanghera
Sales Representative
Dir:
416.877.3047
Bus:
905-272-5000
Fax:
905-270-0047
| Virtual Tour | Book Showing | Email a Friend |
Jump To:
At a Glance:
| Type: | Freehold - Detached |
| Area: | York |
| Municipality: | Georgina |
| Neighbourhood: | Keswick South |
| Style: | Bungalow |
| Tax: | $4,262.52 |
| Beds: | 3+2 |
| Baths: | 2 |
| Fireplace: | N |
| Pool: | None |
Locatin Map:
Payment Calculator:

