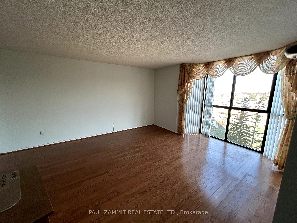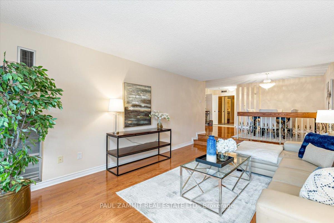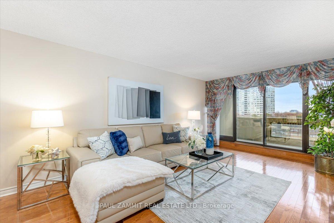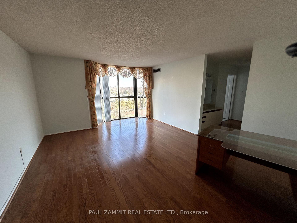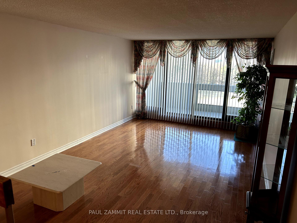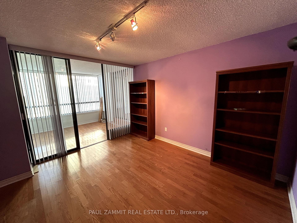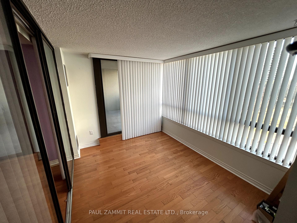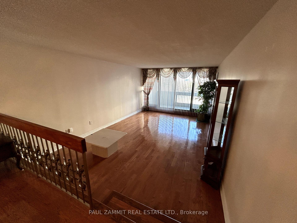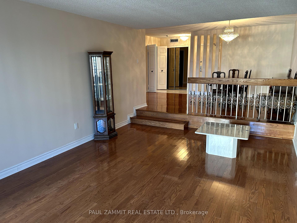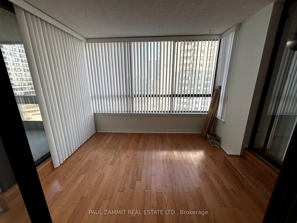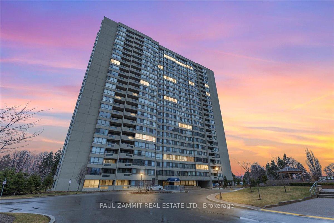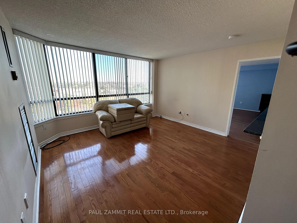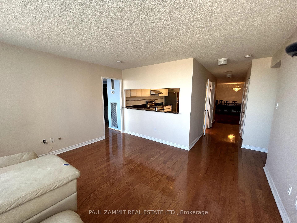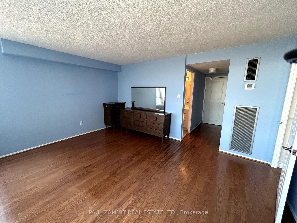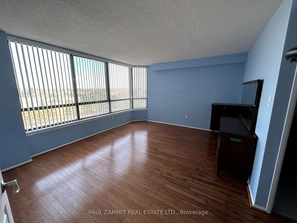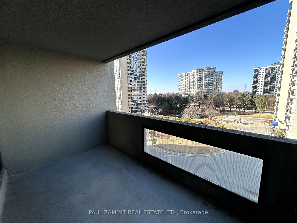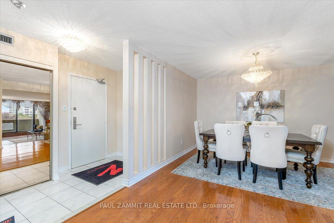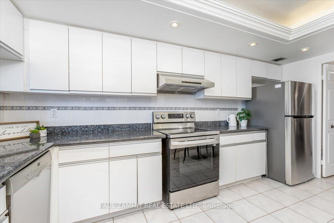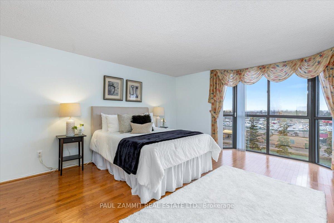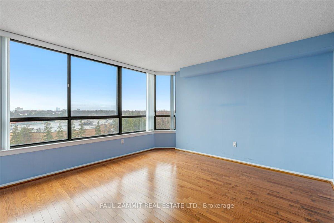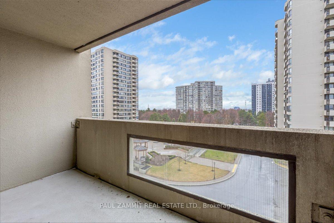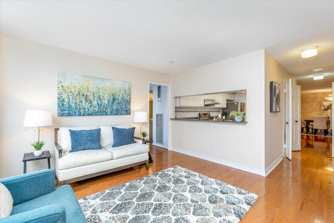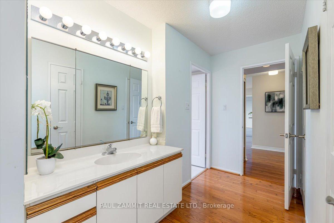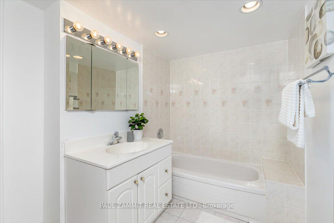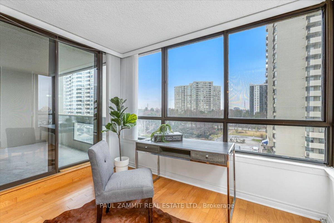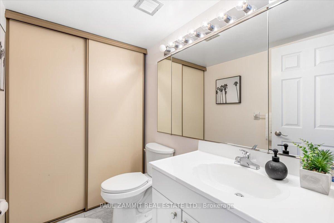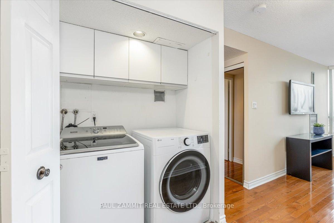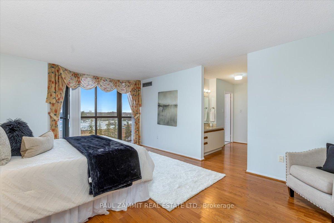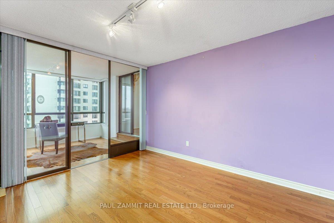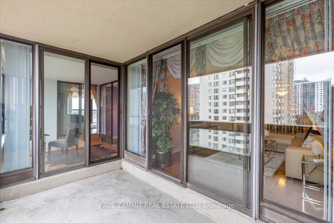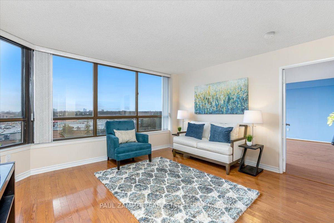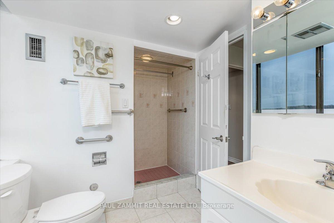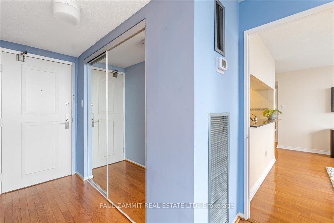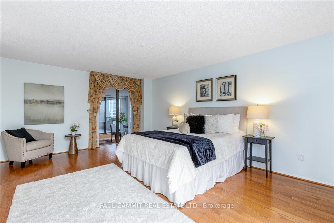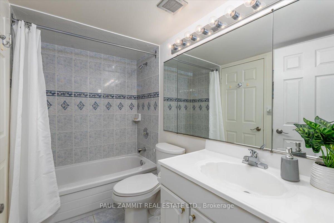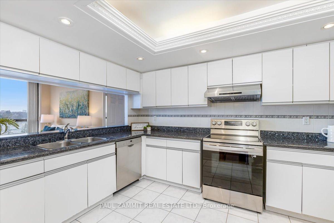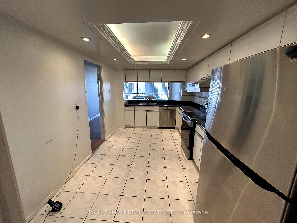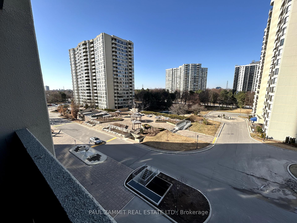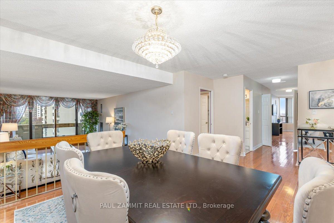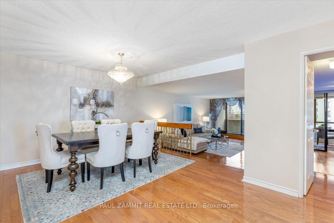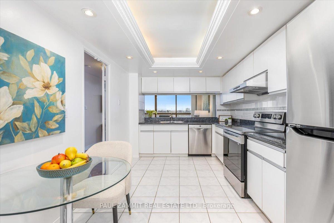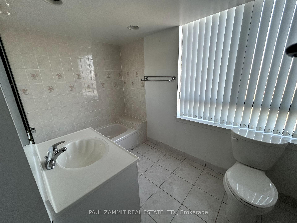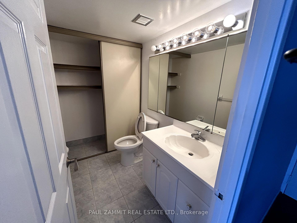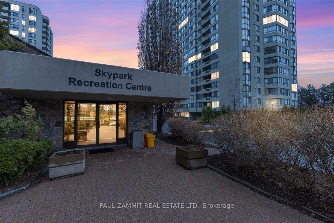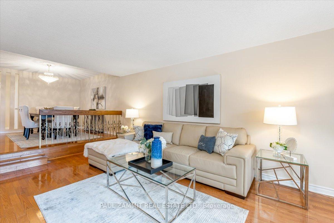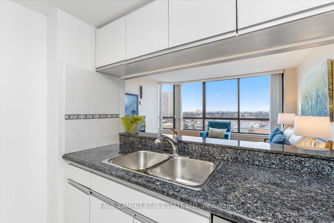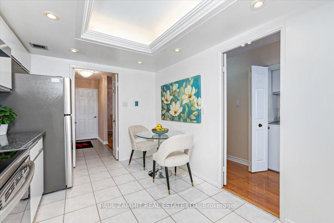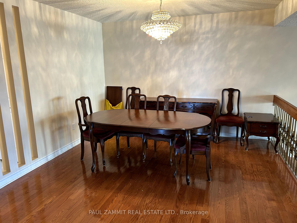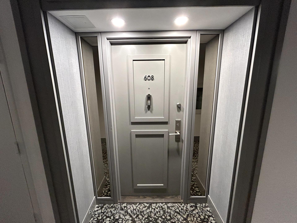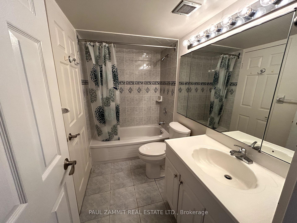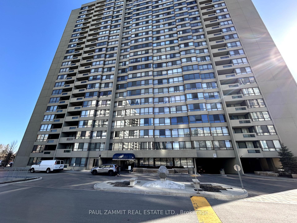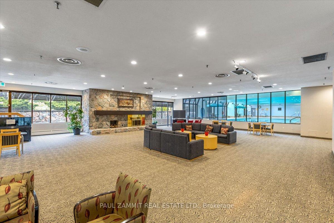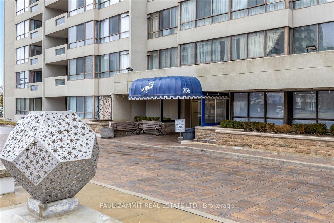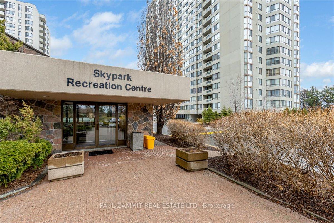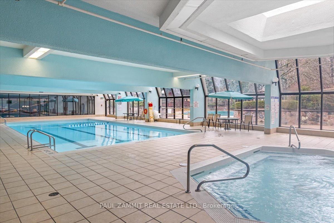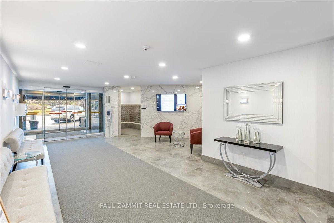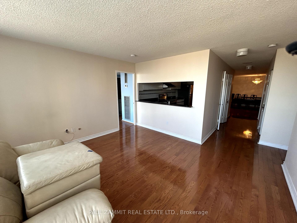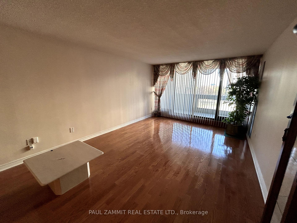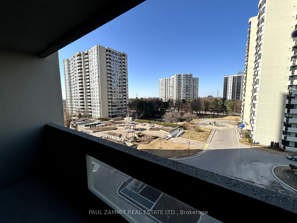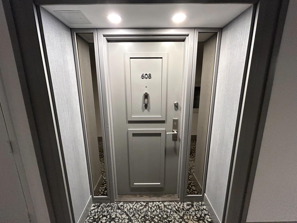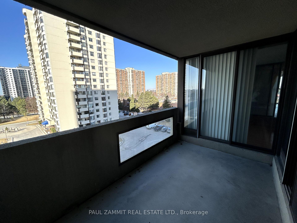$899,600
Available - For Sale
Listing ID: E12025873
255 Bamburgh Circ , Toronto, M1W 3T6, Toronto
| Large Bright 3 Bedroom Corner Unit with 2 Separate Entrances, Approx 2030 SqFt, 3 Washrooms, Family Room + Solarium + Balcony, 2 Underground Parking Spots, Large Ensuite Storage Closet, Hardwood Floors, Great Layout!! All Inclusive Maintenance Fees including Basic Cable and Internet, 24 Hr Gatehouse, Fantastic Amenities -Indoor/Outdoor Pool, Gym, Squash, Badminton, Table Tennis, Billards, Tennis Courts,Library, BBQ, Party Room. Located in the Dr Norman Bethune Collegiate Institute school district. Convenient Location to TTC, Supermarket, Stores, Etc. |
| Price | $899,600 |
| Taxes: | $3419.08 |
| Occupancy: | Vacant |
| Address: | 255 Bamburgh Circ , Toronto, M1W 3T6, Toronto |
| Postal Code: | M1W 3T6 |
| Province/State: | Toronto |
| Directions/Cross Streets: | Warden/Steeles |
| Level/Floor | Room | Length(ft) | Width(ft) | Descriptions | |
| Room 1 | Ground | Living Ro | 19.52 | 12.14 | Sunken Room, W/O To Balcony, Hardwood Floor |
| Room 2 | Ground | Dining Ro | 12.17 | 11.68 | Open Concept, Hardwood Floor |
| Room 3 | Ground | Kitchen | 15.02 | 9.18 | Granite Counters, Eat-in Kitchen, Stainless Steel Appl |
| Room 4 | Ground | Family Ro | 13.48 | 12.99 | Hardwood Floor |
| Room 5 | Ground | Primary B | 23.71 | 19.55 | 5 Pc Ensuite, Walk-In Closet(s), Hardwood Floor |
| Room 6 | Ground | Bedroom 2 | 21.19 | 15.25 | 2 Pc Ensuite, Hardwood Floor, Closet |
| Room 7 | Ground | Bedroom 3 | 11.05 | 11.12 | 4 Pc Ensuite, Hardwood Floor, Closet |
| Room 8 | Ground | Solarium | 11.41 | 9.15 | Overlooks Garden, W/O To Balcony |
| Washroom Type | No. of Pieces | Level |
| Washroom Type 1 | 5 | |
| Washroom Type 2 | 4 | |
| Washroom Type 3 | 2 | |
| Washroom Type 4 | 0 | |
| Washroom Type 5 | 0 |
| Total Area: | 0.00 |
| Washrooms: | 3 |
| Heat Type: | Forced Air |
| Central Air Conditioning: | Central Air |
$
%
Years
This calculator is for demonstration purposes only. Always consult a professional
financial advisor before making personal financial decisions.
| Although the information displayed is believed to be accurate, no warranties or representations are made of any kind. |
| PAUL ZAMMIT REAL ESTATE LTD. |
|
|

Paul Sanghera
Sales Representative
Dir:
416.877.3047
Bus:
905-272-5000
Fax:
905-270-0047
| Virtual Tour | Book Showing | Email a Friend |
Jump To:
At a Glance:
| Type: | Com - Condo Apartment |
| Area: | Toronto |
| Municipality: | Toronto E05 |
| Neighbourhood: | Steeles |
| Style: | Apartment |
| Tax: | $3,419.08 |
| Maintenance Fee: | $1,669.18 |
| Beds: | 3 |
| Baths: | 3 |
| Fireplace: | N |
Locatin Map:
Payment Calculator:

