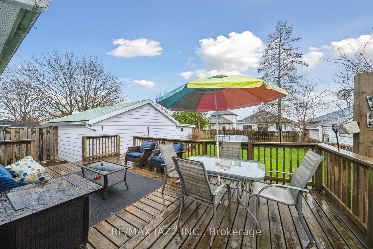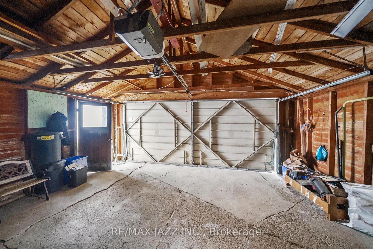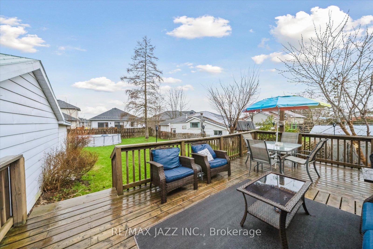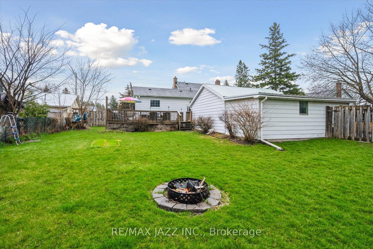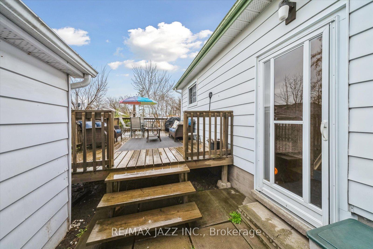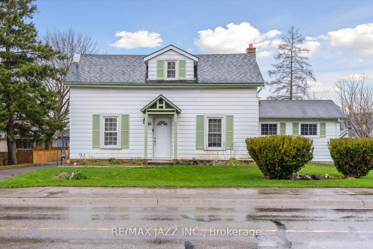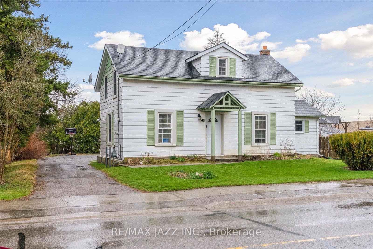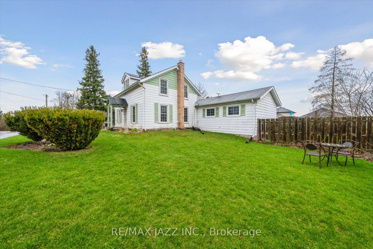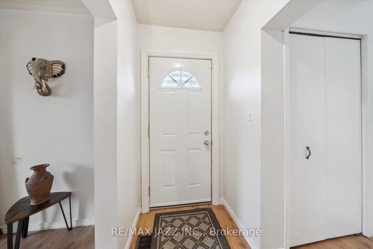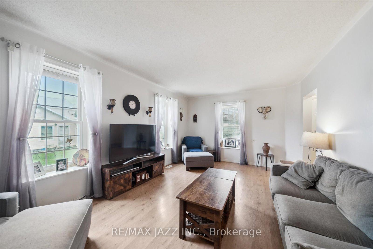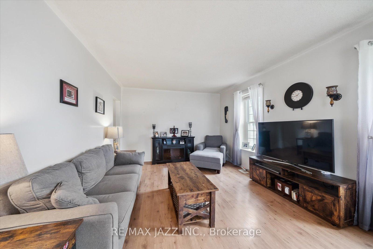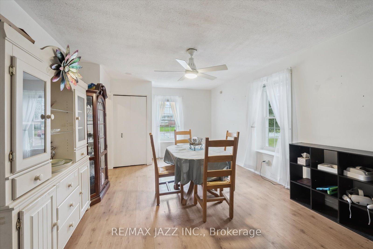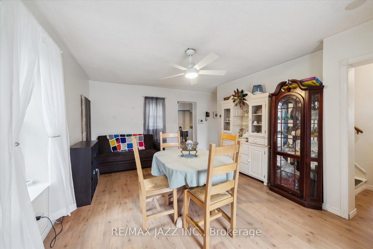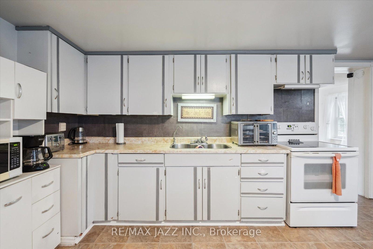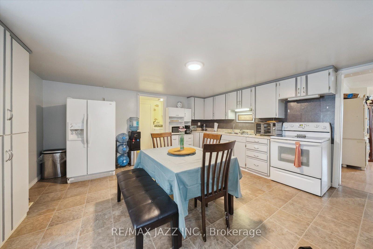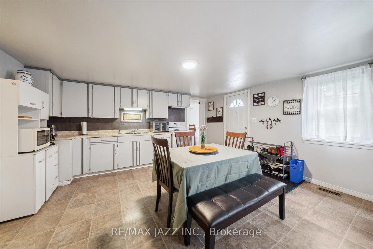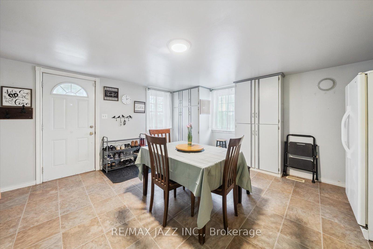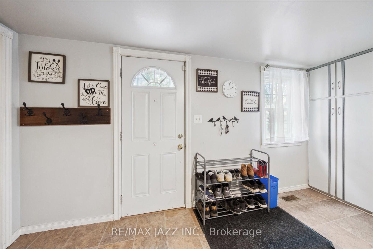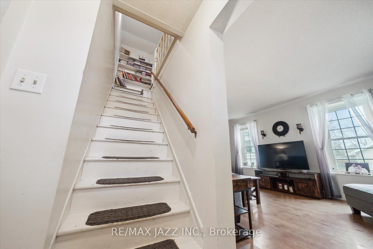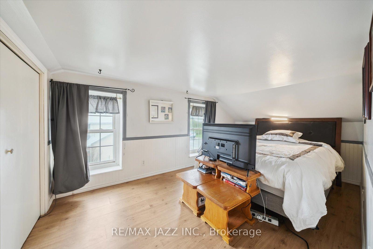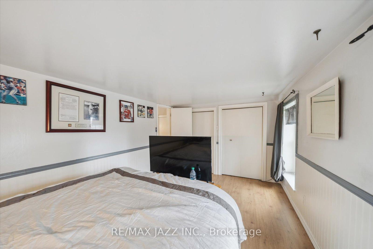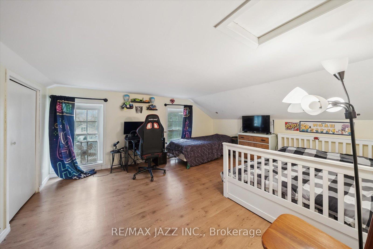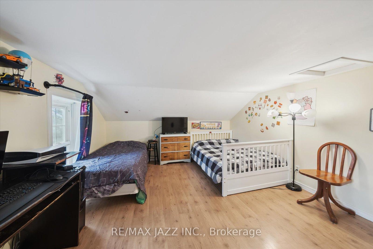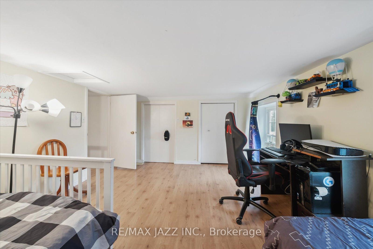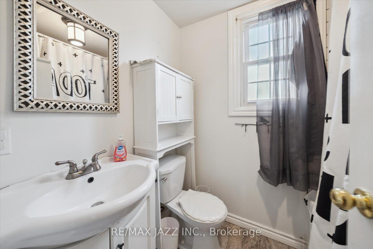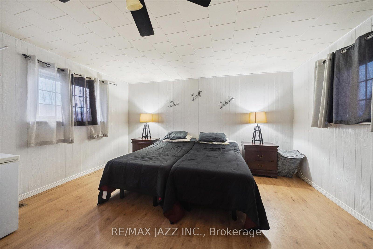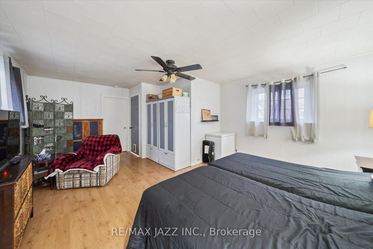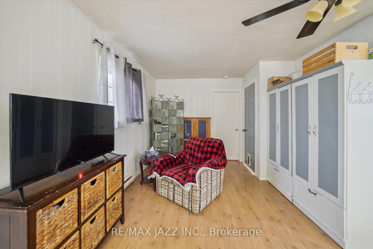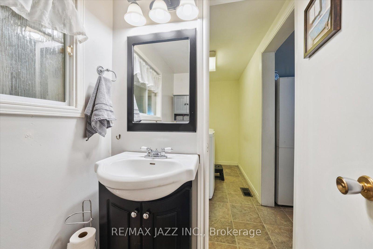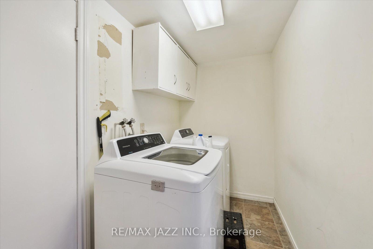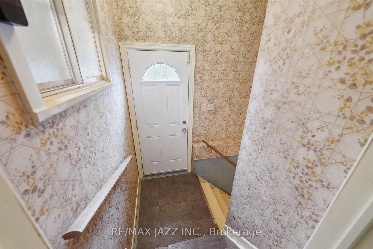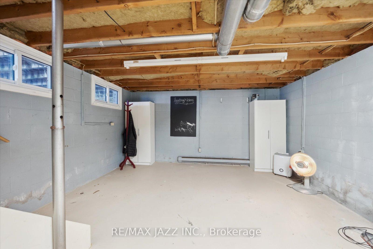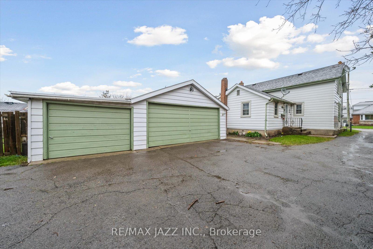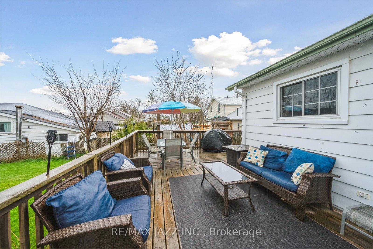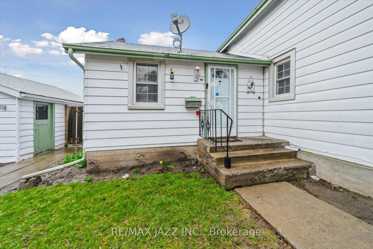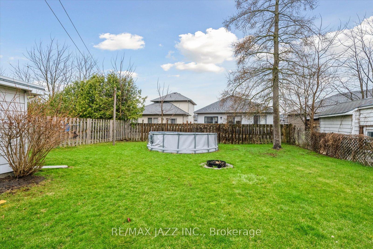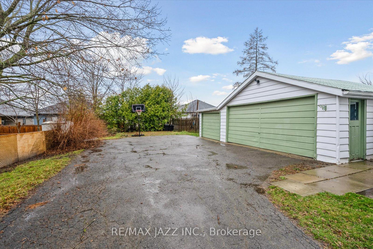$399,900
Available - For Sale
Listing ID: X12098178
48 Campbellford Road , Stirling-Rawdon, K0K 3E0, Hastings
| Welcome to 48 Campbellford Rd, in the quaint village of Stirling! This friendly community is 25 minutes north of Belleville & 30 minutes northeast of Trenton, which offers a slew of activities for families & outdoor enthusiasts alike! This spacious century home was built in 1870 and was apparently a single room school house! It has evolved over the years and now offers so much potential! All the rooms are generous in size with 2 newer bathrooms - a 3 piece on the main and a newly renovated in 2021 4 pce on the 2nd. The primary bedroom on the main floor could also be a family room or an in-law bachelor style suite! The large fenced yard is perfect for the kids with a one year old above ground pool for summer fun! There are 2 garages - a single & a double and tons of parking for all your toys! The trail just minutes from the home merges with the Trans-Canada Trail making it an ideal location for 4 season fun! Newer furnace and windows, so you can focus on the fun stuff! Main roof 2021, back addition 2008. Windows 2010. HWT owned & Gas Furnace 2017. No survey. |
| Price | $399,900 |
| Taxes: | $3852.24 |
| Occupancy: | Owner |
| Address: | 48 Campbellford Road , Stirling-Rawdon, K0K 3E0, Hastings |
| Acreage: | < .50 |
| Directions/Cross Streets: | Front St / Campbellford Rd |
| Rooms: | 7 |
| Bedrooms: | 3 |
| Bedrooms +: | 0 |
| Family Room: | F |
| Basement: | Separate Ent, Unfinished |
| Level/Floor | Room | Length(ft) | Width(ft) | Descriptions | |
| Room 1 | Main | Living Ro | 18.56 | 11.84 | Laminate |
| Room 2 | Main | Dining Ro | 18.34 | 16.17 | Laminate |
| Room 3 | Main | Kitchen | 15.42 | 15.32 | Vinyl Floor |
| Room 4 | Main | Primary B | 19.42 | 14.99 | Laminate |
| Room 5 | Second | Bedroom 2 | 13.15 | 12.33 | Laminate |
| Room 6 | Second | Bedroom 3 | 12.66 | 8.82 | Laminate |
| Room 7 | Main | Laundry | 5.84 | 4.82 | Vinyl Floor |
| Washroom Type | No. of Pieces | Level |
| Washroom Type 1 | 3 | Main |
| Washroom Type 2 | 4 | Upper |
| Washroom Type 3 | 0 | |
| Washroom Type 4 | 0 | |
| Washroom Type 5 | 0 |
| Total Area: | 0.00 |
| Approximatly Age: | 100+ |
| Property Type: | Detached |
| Style: | 1 1/2 Storey |
| Exterior: | Aluminum Siding |
| Garage Type: | Detached |
| (Parking/)Drive: | Private |
| Drive Parking Spaces: | 8 |
| Park #1 | |
| Parking Type: | Private |
| Park #2 | |
| Parking Type: | Private |
| Pool: | Above Gr |
| Other Structures: | Additional Gar |
| Approximatly Age: | 100+ |
| Approximatly Square Footage: | 1500-2000 |
| Property Features: | Fenced Yard, Place Of Worship |
| CAC Included: | N |
| Water Included: | N |
| Cabel TV Included: | N |
| Common Elements Included: | N |
| Heat Included: | N |
| Parking Included: | N |
| Condo Tax Included: | N |
| Building Insurance Included: | N |
| Fireplace/Stove: | N |
| Heat Type: | Forced Air |
| Central Air Conditioning: | None |
| Central Vac: | N |
| Laundry Level: | Syste |
| Ensuite Laundry: | F |
| Elevator Lift: | False |
| Sewers: | Sewer |
| Utilities-Cable: | Y |
| Utilities-Hydro: | Y |
$
%
Years
This calculator is for demonstration purposes only. Always consult a professional
financial advisor before making personal financial decisions.
| Although the information displayed is believed to be accurate, no warranties or representations are made of any kind. |
| RE/MAX JAZZ INC. |
|
|

Paul Sanghera
Sales Representative
Dir:
416.877.3047
Bus:
905-272-5000
Fax:
905-270-0047
| Virtual Tour | Book Showing | Email a Friend |
Jump To:
At a Glance:
| Type: | Freehold - Detached |
| Area: | Hastings |
| Municipality: | Stirling-Rawdon |
| Neighbourhood: | Stirling Ward |
| Style: | 1 1/2 Storey |
| Approximate Age: | 100+ |
| Tax: | $3,852.24 |
| Beds: | 3 |
| Baths: | 2 |
| Fireplace: | N |
| Pool: | Above Gr |
Locatin Map:
Payment Calculator:

