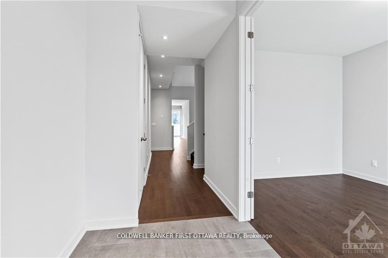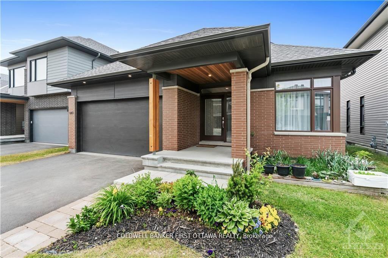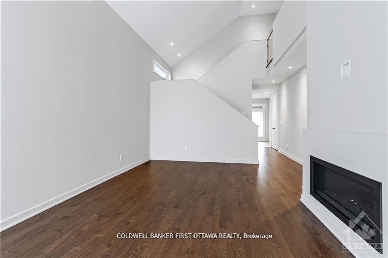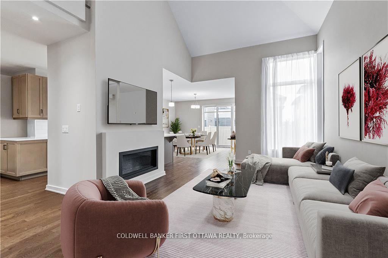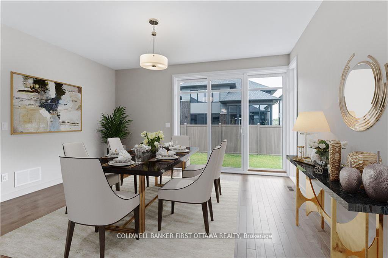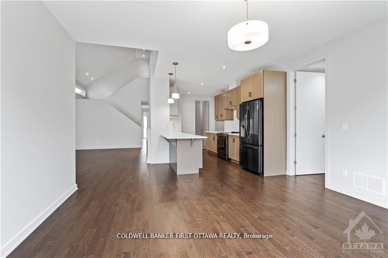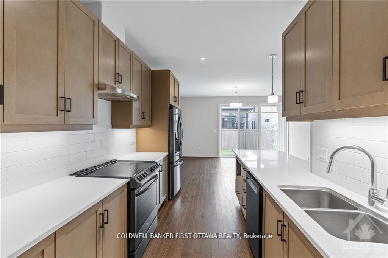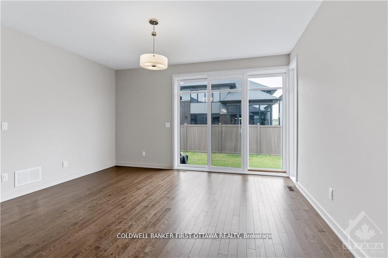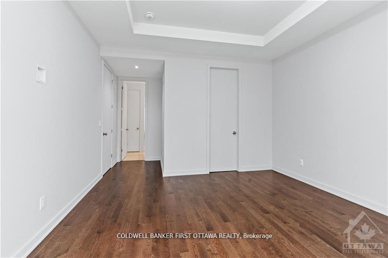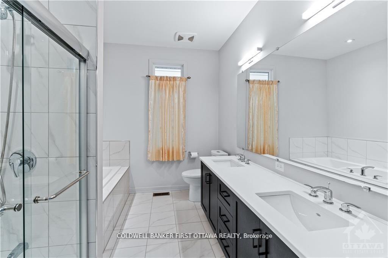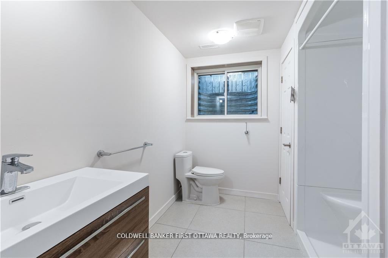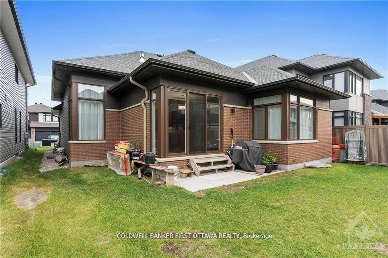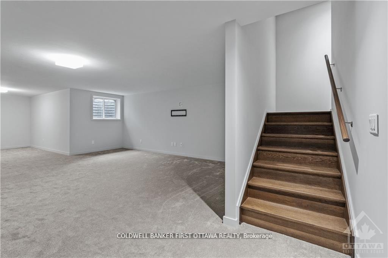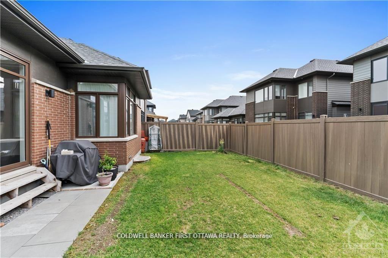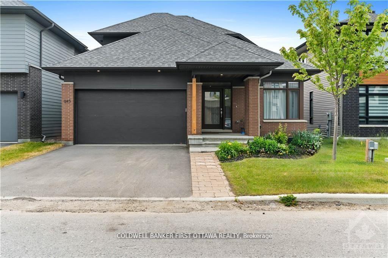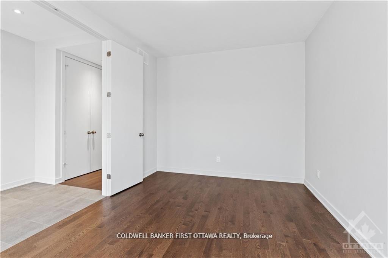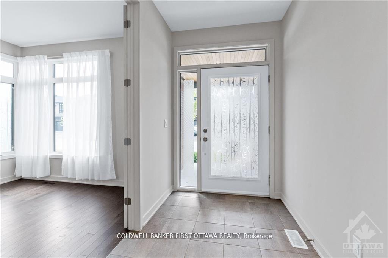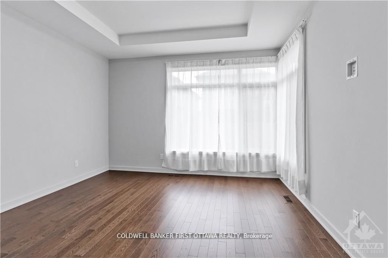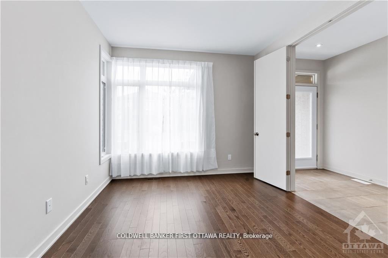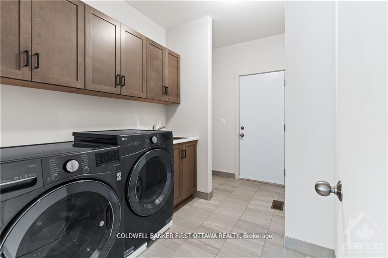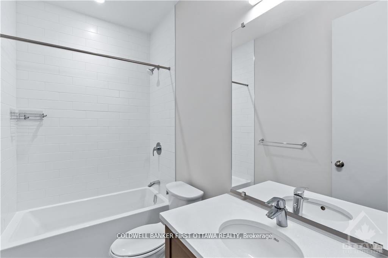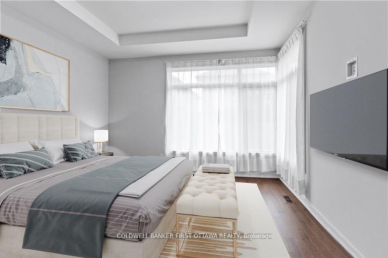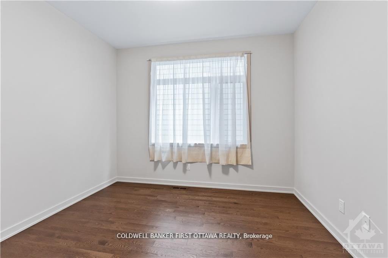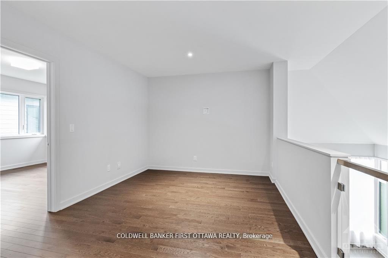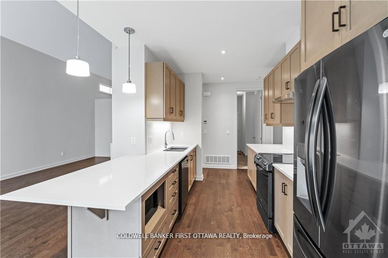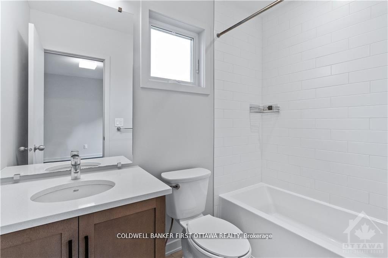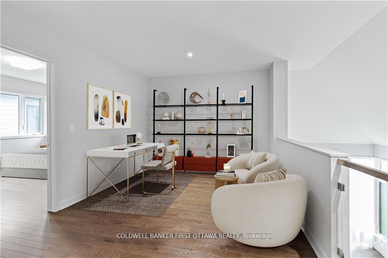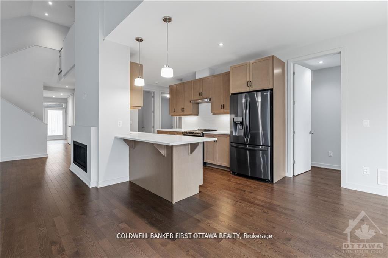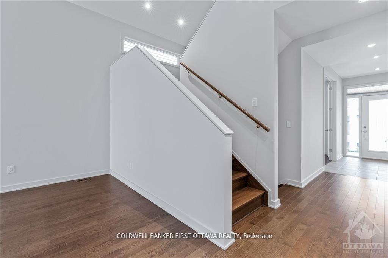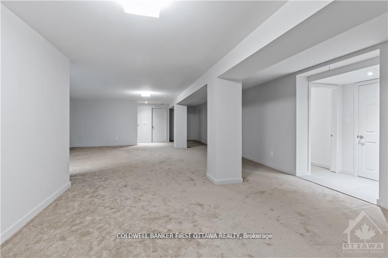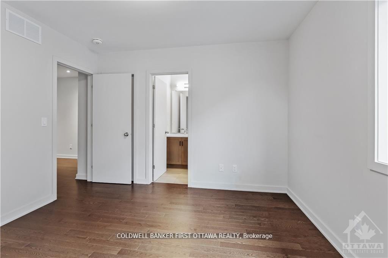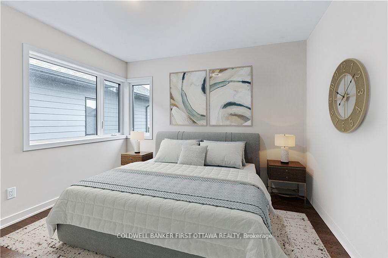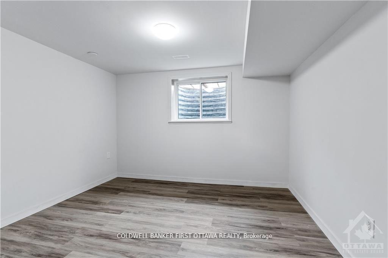$999,000
Available - For Sale
Listing ID: X12105281
945 ISLINGTON Way , Leitrim, K1T 0T7, Ottawa
| Presenting an exquisite 4-bedroom, 4-bathroom residence designed with sophistication and functionality in mind. Upon entering the main level, you are greeted by soaring cathedral ceilings that create a bright and expansive ambiance. Rich hardwood flooring flows seamlessly throughout, adding a touch of timeless elegance and warmth. The versatile layout includes a dedicated office space, easily adaptable as an additional bedroom, catering to your unique needs.The main level is further enhanced by a generously proportioned primary suite, featuring a walk-in closet and a spa-like ensuite bathroom, offering a private sanctuary. An additional well-appointed bedroom and a full bathroom provide flexibility and convenience. Practicality meets style in the spacious main-floor laundry and mudroom, complete with a sink, ensuring everyday tasks are effortlessly managed.The modern kitchen is a culinary haven, showcasing sleek stainless steel appliances and refined quartz countertops. Ascend to the versatile loft area, ideal for use as an in-law suite or a tranquil retreat, complete with a cozy sitting area, a well-sized bedroom, and a luxurious 4-piece ensuite bathroom.The finished lower level adds to the homes versatility, featuring an additional bedroom and a full bathroom, perfect for guests or extended family. This turn-key property seamlessly blends elegance, functionality, and modern design, offering a truly exceptional living experience |
| Price | $999,000 |
| Taxes: | $7137.00 |
| Occupancy: | Tenant |
| Address: | 945 ISLINGTON Way , Leitrim, K1T 0T7, Ottawa |
| Directions/Cross Streets: | 945 ISLINGTON WAY GLOUCESTER ON K1T 0T7 |
| Rooms: | 19 |
| Rooms +: | 0 |
| Bedrooms: | 3 |
| Bedrooms +: | 1 |
| Family Room: | F |
| Basement: | Full, Finished |
| Level/Floor | Room | Length(ft) | Width(ft) | Descriptions | |
| Room 1 | Main | Living Ro | 12.66 | 19.98 | |
| Room 2 | Main | Dining Ro | 14.83 | 10.73 | |
| Room 3 | Main | Office | 13.97 | 10.3 | |
| Room 4 | Main | Kitchen | 16.66 | 9.22 | |
| Room 5 | Main | Primary B | 14.99 | 12.99 | |
| Room 6 | Main | Bedroom | 11.97 | 11.15 | |
| Room 7 | Main | Bathroom | |||
| Room 8 | Main | Bathroom | |||
| Room 9 | Main | Laundry | |||
| Room 10 | Second | Sitting | 16.83 | 10.5 | |
| Room 11 | Second | Bedroom | 11.58 | 11.38 | |
| Room 12 | Second | Bathroom | |||
| Room 13 | Lower | Recreatio | 36.47 | 21.48 | |
| Room 14 | Lower | Exercise |
| Washroom Type | No. of Pieces | Level |
| Washroom Type 1 | 4 | |
| Washroom Type 2 | 0 | |
| Washroom Type 3 | 0 | |
| Washroom Type 4 | 0 | |
| Washroom Type 5 | 0 |
| Total Area: | 0.00 |
| Property Type: | Detached |
| Style: | Bungalow |
| Exterior: | Brick |
| Garage Type: | Attached |
| Drive Parking Spaces: | 4 |
| Pool: | None |
| Approximatly Square Footage: | 2000-2500 |
| CAC Included: | N |
| Water Included: | N |
| Cabel TV Included: | N |
| Common Elements Included: | N |
| Heat Included: | N |
| Parking Included: | N |
| Condo Tax Included: | N |
| Building Insurance Included: | N |
| Fireplace/Stove: | Y |
| Heat Type: | Forced Air |
| Central Air Conditioning: | Central Air |
| Central Vac: | N |
| Laundry Level: | Syste |
| Ensuite Laundry: | F |
| Sewers: | Sewer |
$
%
Years
This calculator is for demonstration purposes only. Always consult a professional
financial advisor before making personal financial decisions.
| Although the information displayed is believed to be accurate, no warranties or representations are made of any kind. |
| COLDWELL BANKER FIRST OTTAWA REALTY |
|
|

Paul Sanghera
Sales Representative
Dir:
416.877.3047
Bus:
905-272-5000
Fax:
905-270-0047
| Book Showing | Email a Friend |
Jump To:
At a Glance:
| Type: | Freehold - Detached |
| Area: | Ottawa |
| Municipality: | Leitrim |
| Neighbourhood: | 2501 - Leitrim |
| Style: | Bungalow |
| Tax: | $7,137 |
| Beds: | 3+1 |
| Baths: | 4 |
| Fireplace: | Y |
| Pool: | None |
Locatin Map:
Payment Calculator:

