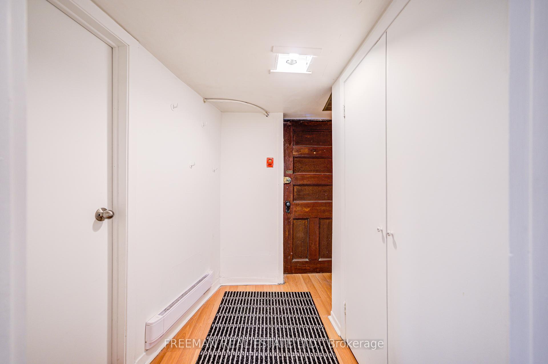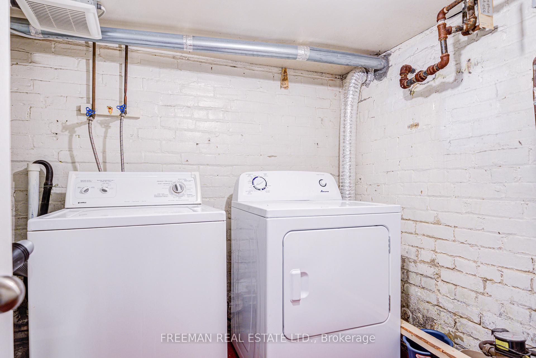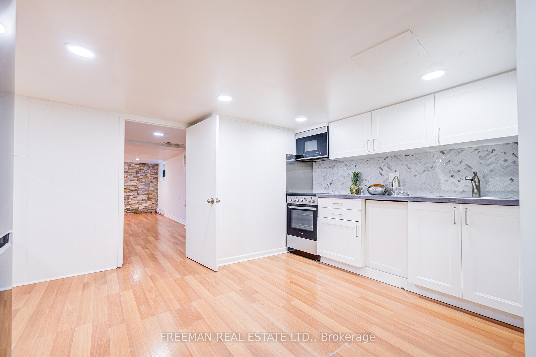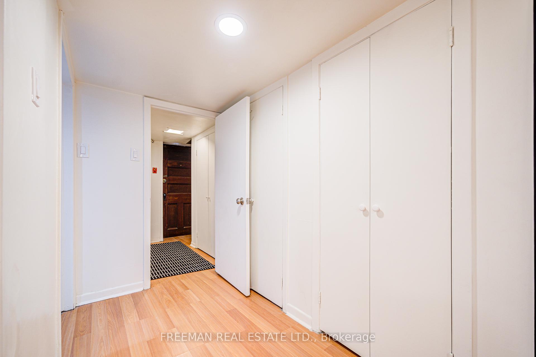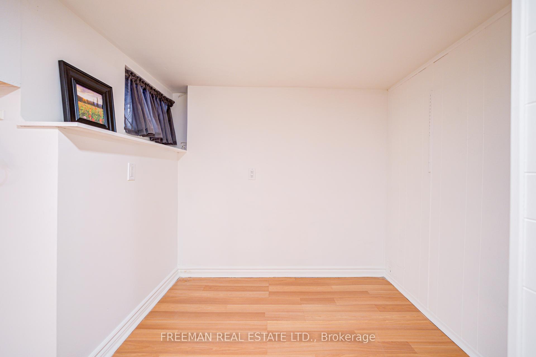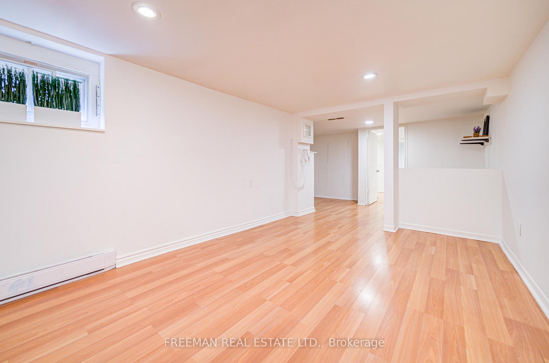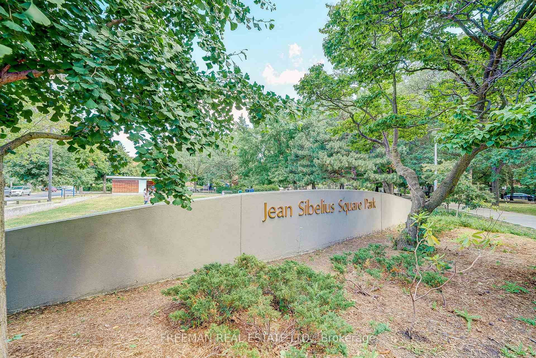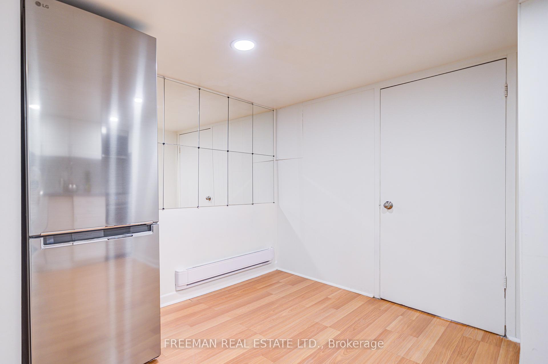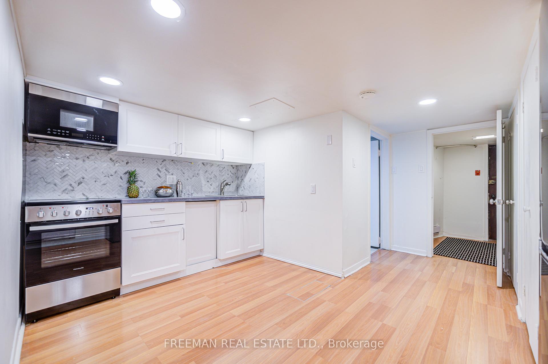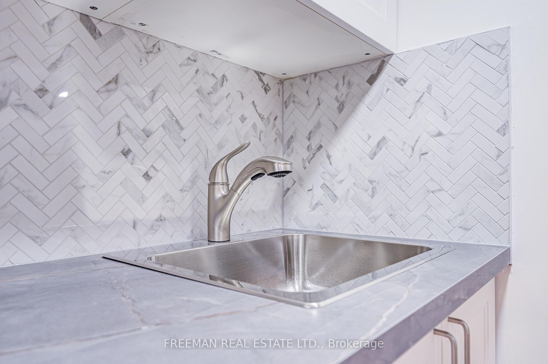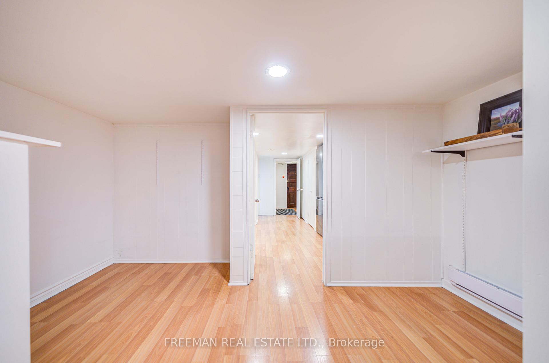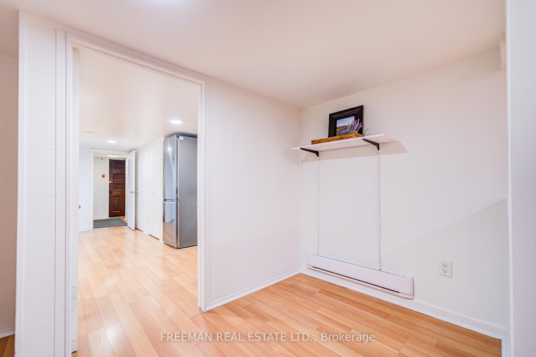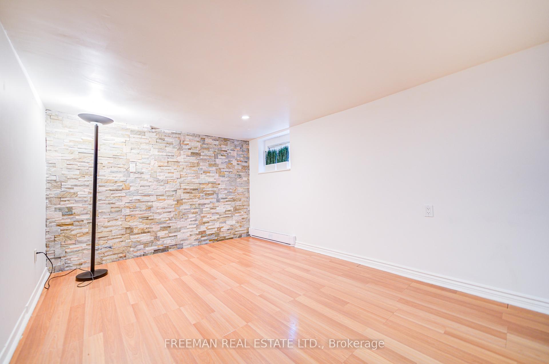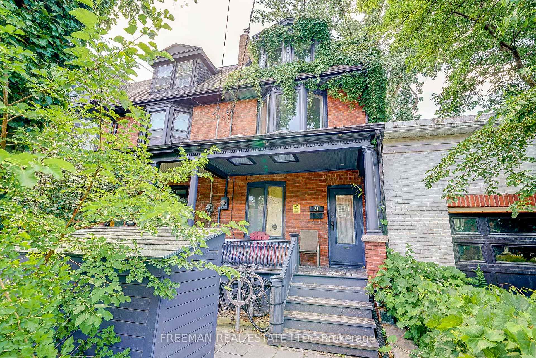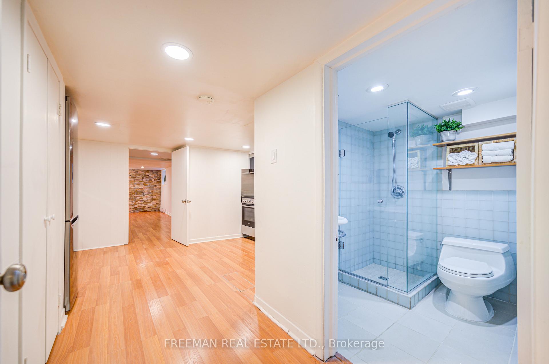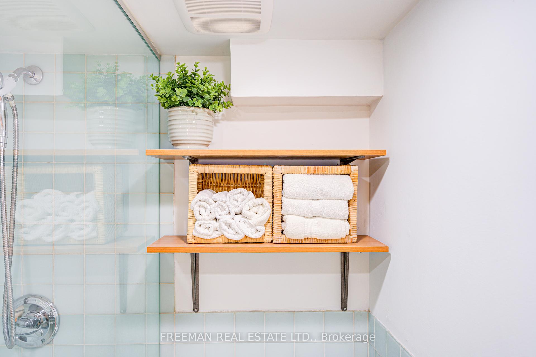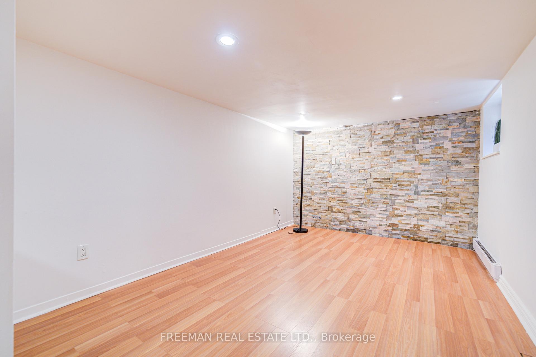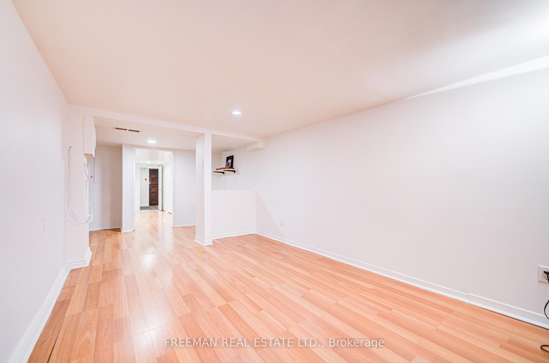$1,850
Available - For Rent
Listing ID: C12105052
21 Wells Stre , Toronto, M5R 1N9, Toronto
| Style, Convenience & Community in the Heart of the Annex-Discover smart, stylish city living in this newly renovated lower-level studio apartment, tucked into one of Toronto's most beloved neighbourhoods. This self-contained unit features a new modern kitchen, a spa-inspired 3-piece bathroom , and thoughtfully designed, flexible open space ideal for creating a cozy home with space for bedroom, office and living space. All utilities are included for added ease, and shared laundry is available on-site. Live just steps from Bloor Street, the subway, U of T, and a network of bike lanes. Enjoy the best of the Annex lifestyle: charming parks, seasonal ice rinks, multiple supermarkets, and indie cafés nearby. This is an excellent opportunity to live in a vibrant, connected community where character meets convenience, and modern comfort meets classic Toronto charm. |
| Price | $1,850 |
| Taxes: | $0.00 |
| Occupancy: | Vacant |
| Address: | 21 Wells Stre , Toronto, M5R 1N9, Toronto |
| Directions/Cross Streets: | Bathurst & Wells |
| Rooms: | 3 |
| Bedrooms: | 1 |
| Bedrooms +: | 0 |
| Family Room: | F |
| Basement: | Apartment |
| Furnished: | Unfu |
| Level/Floor | Room | Length(ft) | Width(ft) | Descriptions | |
| Room 1 | Basement | Foyer | Walk Through | ||
| Room 2 | Basement | Living Ro | 9.51 | 14.99 | Above Grade Window, Laminate, Pot Lights |
| Room 3 | Basement | Office | 7.68 | 5.35 | Laminate, Combined w/Living, Open Concept |
| Room 4 | Basement | Bedroom | 5.67 | 7.51 | Laminate, Above Grade Window, Open Concept |
| Room 5 | Basement | Kitchen | 13.32 | 10.33 | Renovated, Eat-in Kitchen, B/I Dishwasher |
| Room 6 | Basement | Bathroom | 6 | 4.99 | Tile Floor, 3 Pc Bath |
| Washroom Type | No. of Pieces | Level |
| Washroom Type 1 | 3 | Basement |
| Washroom Type 2 | 0 | |
| Washroom Type 3 | 0 | |
| Washroom Type 4 | 0 | |
| Washroom Type 5 | 0 |
| Total Area: | 0.00 |
| Property Type: | Att/Row/Townhouse |
| Style: | 2 1/2 Storey |
| Exterior: | Brick |
| Garage Type: | None |
| (Parking/)Drive: | None |
| Drive Parking Spaces: | 0 |
| Park #1 | |
| Parking Type: | None |
| Park #2 | |
| Parking Type: | None |
| Pool: | None |
| Laundry Access: | Shared, Commo |
| CAC Included: | N |
| Water Included: | Y |
| Cabel TV Included: | N |
| Common Elements Included: | N |
| Heat Included: | Y |
| Parking Included: | N |
| Condo Tax Included: | N |
| Building Insurance Included: | N |
| Fireplace/Stove: | N |
| Heat Type: | Baseboard |
| Central Air Conditioning: | None |
| Central Vac: | N |
| Laundry Level: | Syste |
| Ensuite Laundry: | F |
| Sewers: | Sewer |
| Although the information displayed is believed to be accurate, no warranties or representations are made of any kind. |
| FREEMAN REAL ESTATE LTD. |
|
|

Paul Sanghera
Sales Representative
Dir:
416.877.3047
Bus:
905-272-5000
Fax:
905-270-0047
| Book Showing | Email a Friend |
Jump To:
At a Glance:
| Type: | Freehold - Att/Row/Townhouse |
| Area: | Toronto |
| Municipality: | Toronto C02 |
| Neighbourhood: | Annex |
| Style: | 2 1/2 Storey |
| Beds: | 1 |
| Baths: | 1 |
| Fireplace: | N |
| Pool: | None |
Locatin Map:

