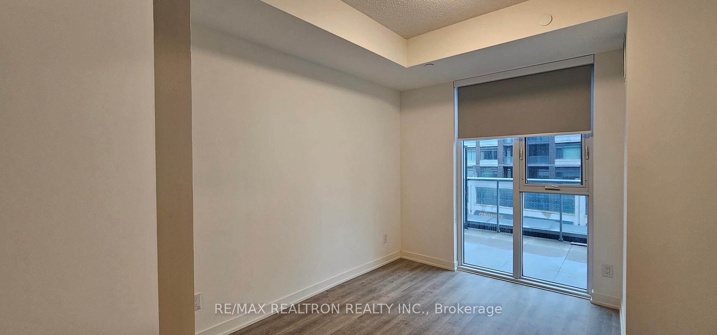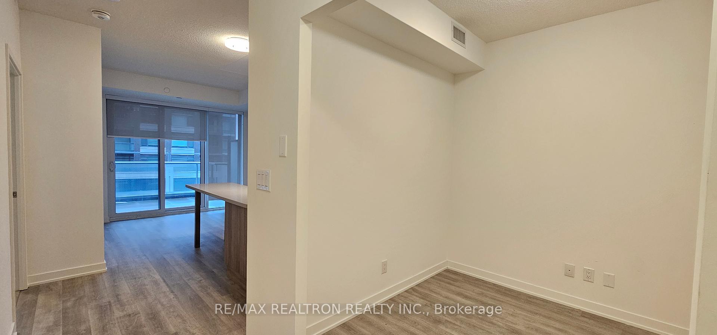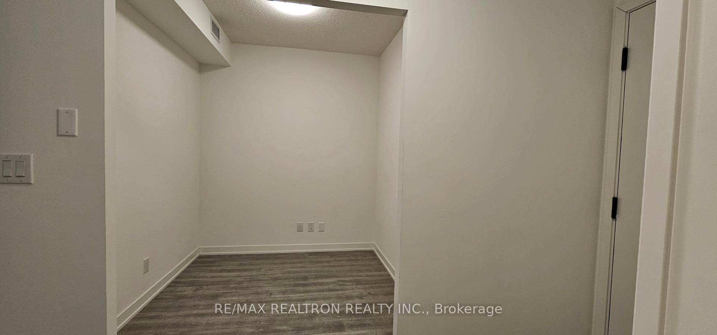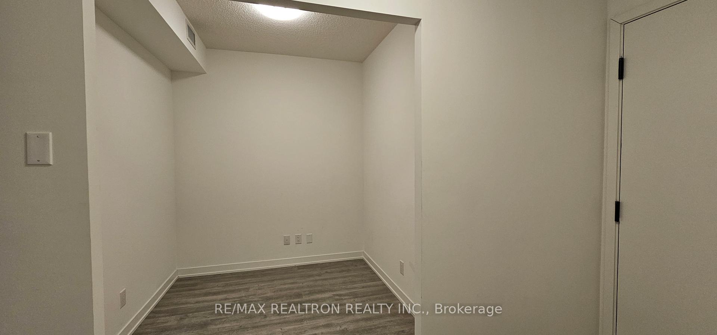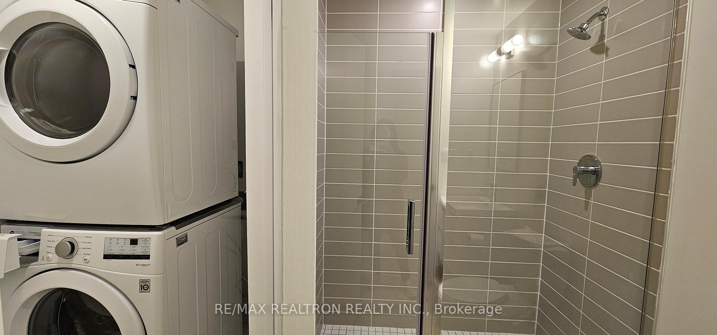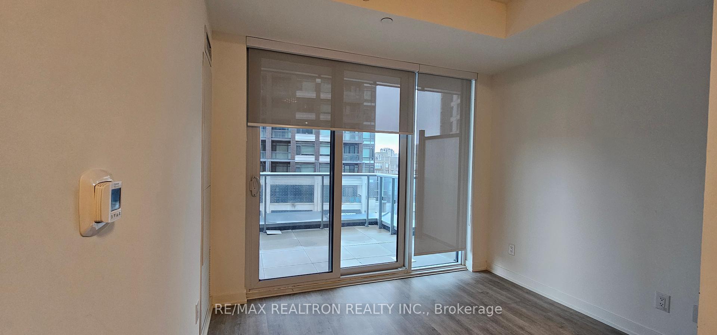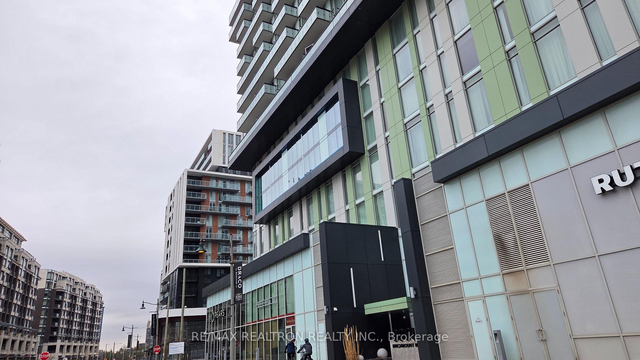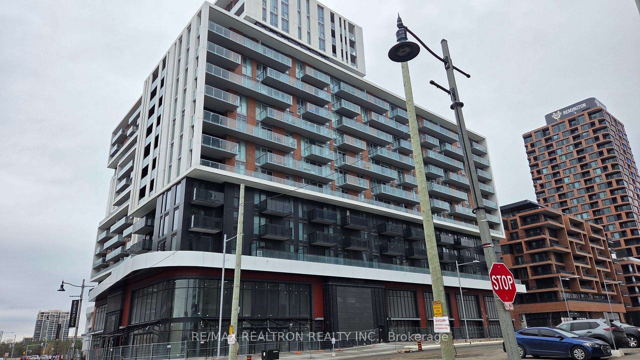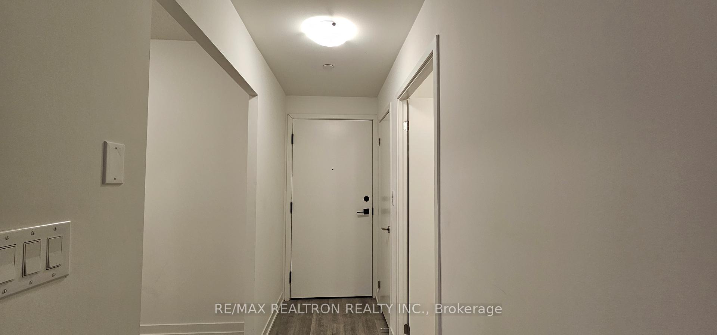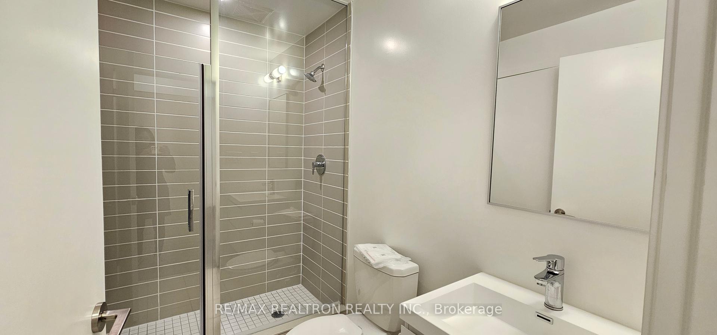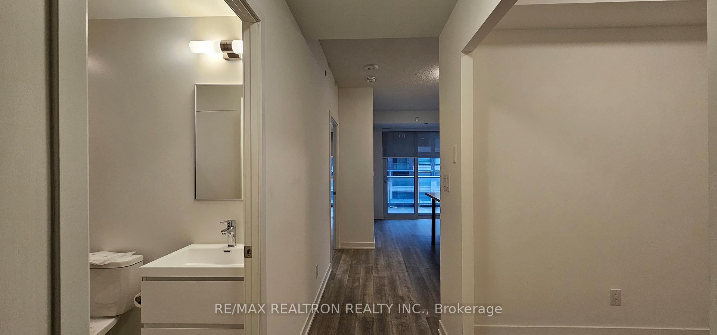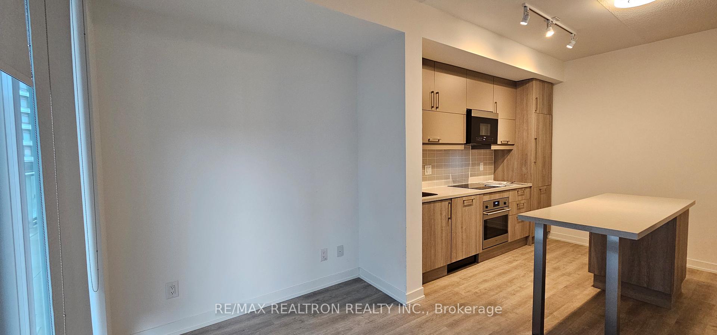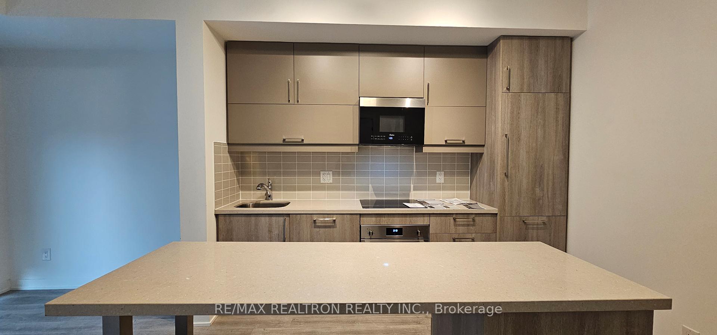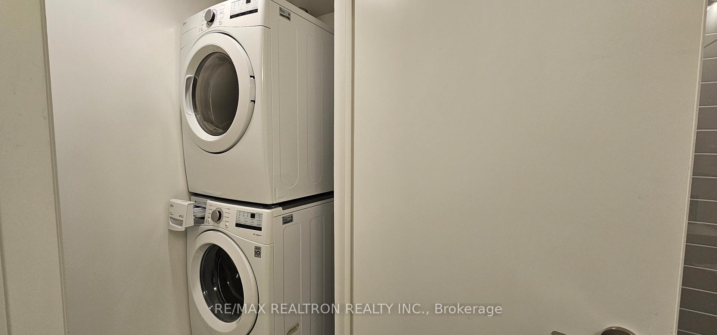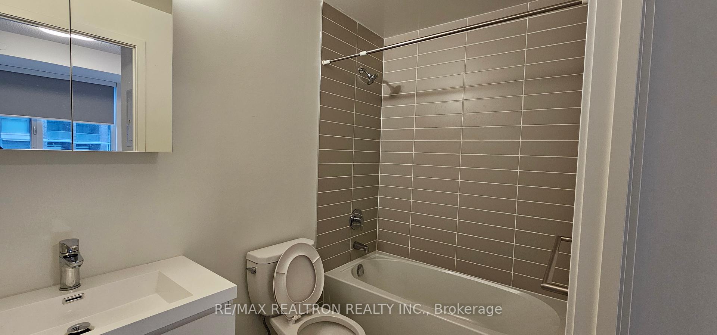$2,350
Available - For Rent
Listing ID: N12105280
8119 Birchmount Road , Markham, L6G 0H5, York
| "Gallery Square" Tower A Brand New 1 + 1 Unit With 2 Full Baths, Den Can be Used As Bedroom If Needed. Laminate Through Out For Easy Maintenance. Open Kitchen With Centre Island For Dining Area. Open Balcony. Open Concept Layout, Very Functional. York Transit At Door Step. 24 Hrs. Concierge, Steps To Civic Centre, Supermarket, Restaurants, Top Ranking Schools & Much More ... Mins To 404, 407, Go Trains. See Floor Plan In Attachment. |
| Price | $2,350 |
| Taxes: | $0.00 |
| Occupancy: | Vacant |
| Address: | 8119 Birchmount Road , Markham, L6G 0H5, York |
| Postal Code: | L6G 0H5 |
| Province/State: | York |
| Directions/Cross Streets: | BIRCHMOUNT/ENTERPRISE |
| Level/Floor | Room | Length(ft) | Width(ft) | Descriptions | |
| Room 1 | Ground | Living Ro | 12.07 | 8.33 | W/O To Balcony, Open Concept, Laminate |
| Room 2 | Ground | Dining Ro | 12.07 | 9.84 | Combined w/Kitchen, Centre Island, Open Concept |
| Room 3 | Ground | Kitchen | 12.07 | 9.84 | Combined w/Dining, Laminate, B/I Appliances |
| Room 4 | Ground | Primary B | 13.51 | 10.14 | 4 Pc Ensuite, Window, Closet |
| Room 5 | Ground | Den | 8.23 | 7.61 | 3 Pc Bath, Enclosed, Laminate |
| Washroom Type | No. of Pieces | Level |
| Washroom Type 1 | 3 | Ground |
| Washroom Type 2 | 4 | Ground |
| Washroom Type 3 | 0 | |
| Washroom Type 4 | 0 | |
| Washroom Type 5 | 0 |
| Total Area: | 0.00 |
| Approximatly Age: | New |
| Washrooms: | 2 |
| Heat Type: | Forced Air |
| Central Air Conditioning: | Central Air |
| Although the information displayed is believed to be accurate, no warranties or representations are made of any kind. |
| RE/MAX REALTRON REALTY INC. |
|
|

Paul Sanghera
Sales Representative
Dir:
416.877.3047
Bus:
905-272-5000
Fax:
905-270-0047
| Book Showing | Email a Friend |
Jump To:
At a Glance:
| Type: | Com - Condo Apartment |
| Area: | York |
| Municipality: | Markham |
| Neighbourhood: | Unionville |
| Style: | Apartment |
| Approximate Age: | New |
| Beds: | 1+1 |
| Baths: | 2 |
| Fireplace: | N |
Locatin Map:

