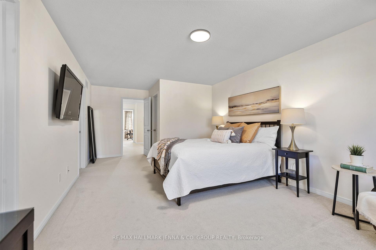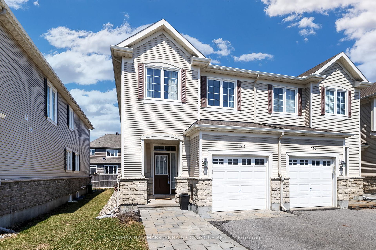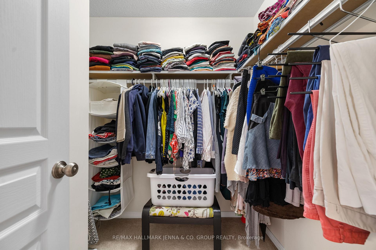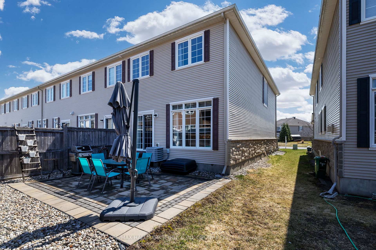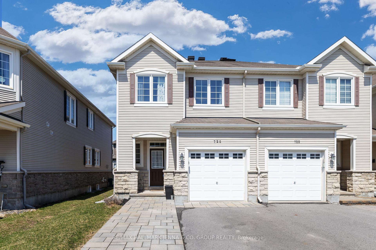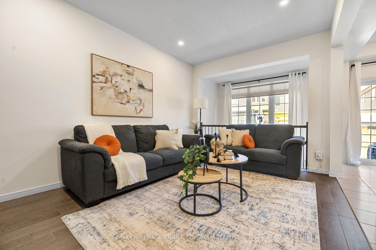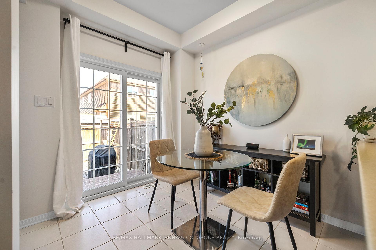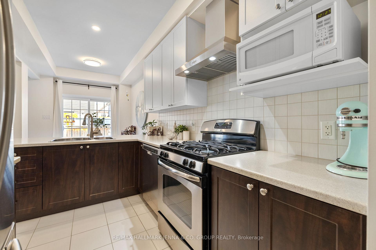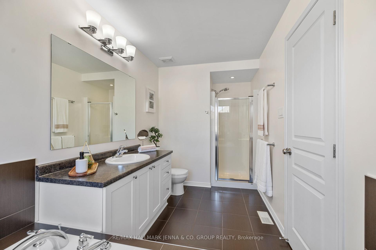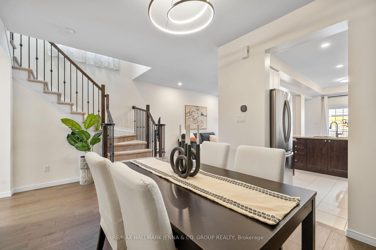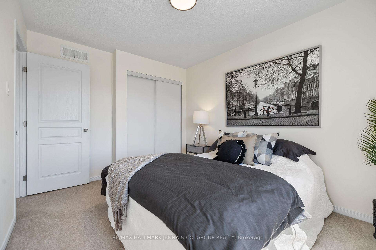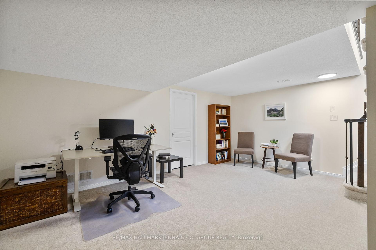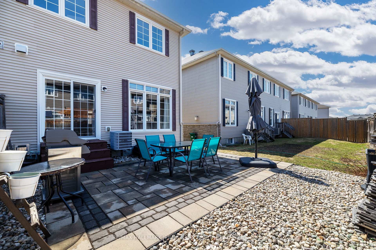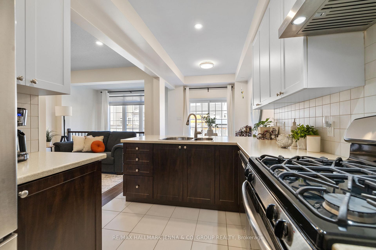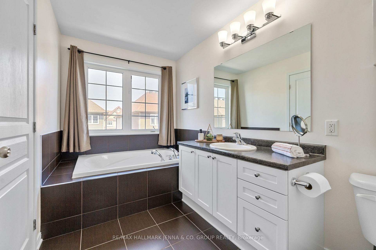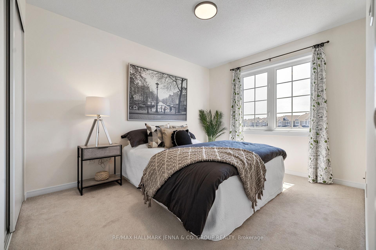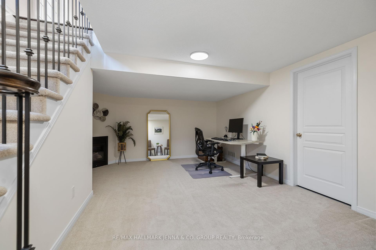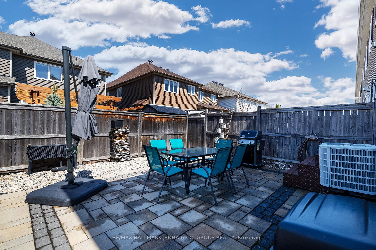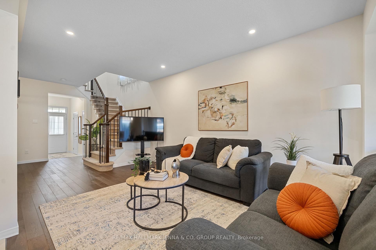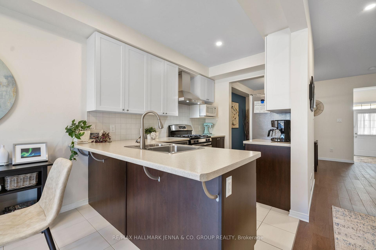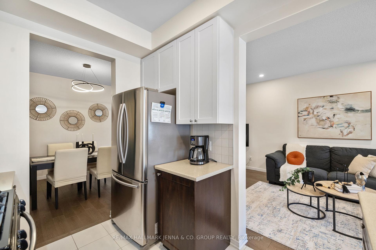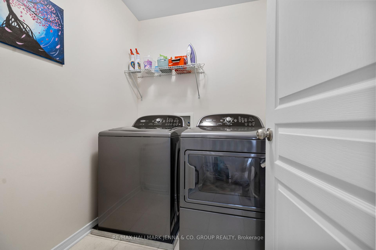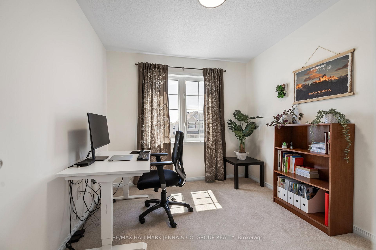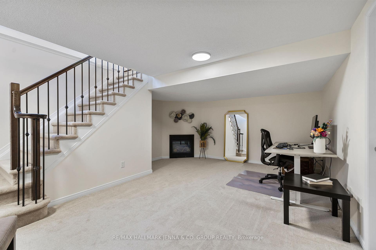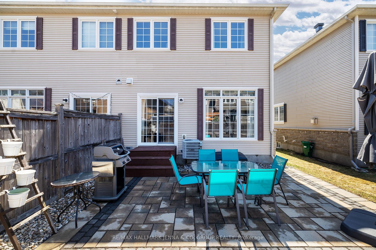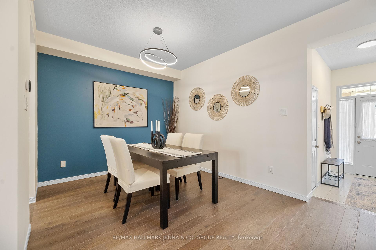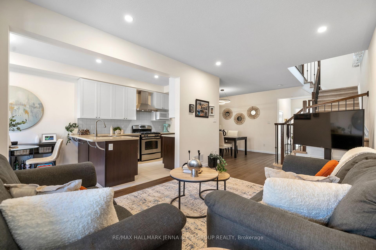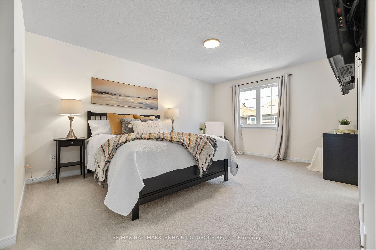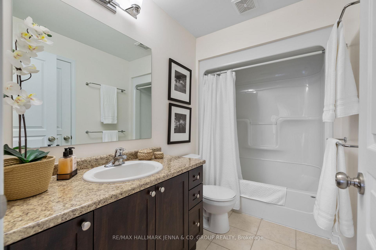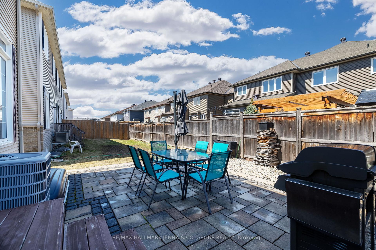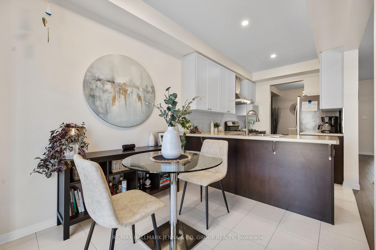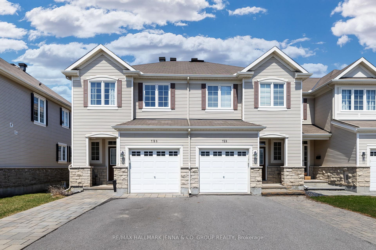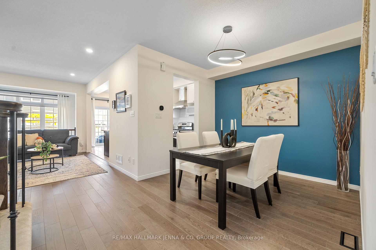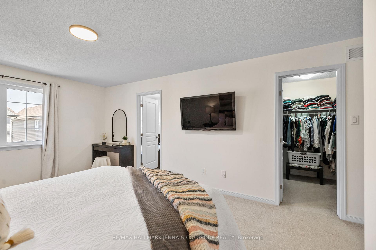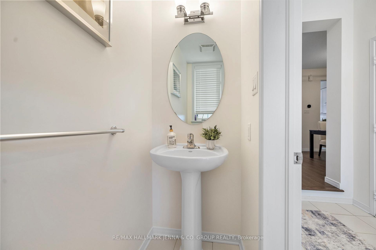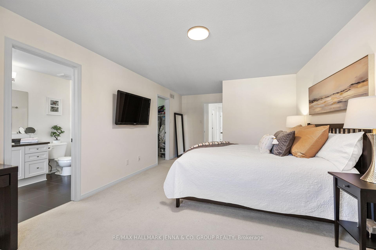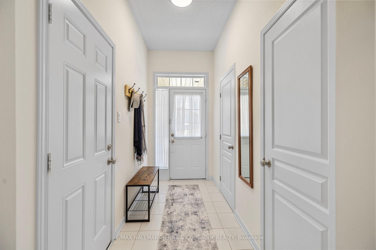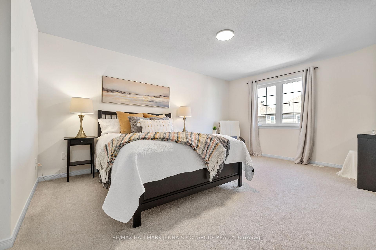$635,000
Available - For Sale
Listing ID: X12105279
720 Oakglade Aven , Kanata, K2M 0B3, Ottawa
| * Open House: Sunday, April 27th, 2 pm - 4 pm * Welcome to 720 Oakglade Avenue, a beautifully maintained Townhome in the heart of Kanata's sought-after Trailwest community. This bright and stylish home blends comfort, functionality, and location ideal for families, professionals, or anyone seeking a vibrant yet peaceful lifestyle.The main floor offers an open-concept layout with hardwood floors, large windows, and a spacious dining area featuring a bold accent wall and modern light fixture perfect for both casual meals and entertaining. The kitchen includes stainless steel appliances, ample cabinetry, and a breakfast bar. Step outside to a private, fully fenced backyard with a patio ideal for BBQs or quiet evenings outdoors.Upstairs features three generous bedrooms, including a spacious primary suite with two walk-in closets and an ensuite bath. Secondary bedrooms provide great flexibility for kids, guests, or a home office. A full bathroom and laundry complete the upper level. The finished lower level adds even more living space with a versatile family room, complete with a cozy gas fireplace perfect for a media room, gym, or second office.This move-in-ready home is thoughtfully updated and located within walking distance to multiple grocery stores, restaurants, hardware stores, and local activities. Surrounded by parks, trails, top-rated schools, and just minutes from the Richcraft Recreation Complex, and transit. Don't miss your chance to live in one of Kanata's most family-friendly neighbourhoods! |
| Price | $635,000 |
| Taxes: | $4078.66 |
| Assessment Year: | 2024 |
| Occupancy: | Owner |
| Address: | 720 Oakglade Aven , Kanata, K2M 0B3, Ottawa |
| Directions/Cross Streets: | Akerson Road and Oakglade Ave. |
| Rooms: | 11 |
| Bedrooms: | 3 |
| Bedrooms +: | 0 |
| Family Room: | F |
| Basement: | Full, Finished |
| Washroom Type | No. of Pieces | Level |
| Washroom Type 1 | 3 | Second |
| Washroom Type 2 | 2 | Main |
| Washroom Type 3 | 0 | |
| Washroom Type 4 | 0 | |
| Washroom Type 5 | 0 |
| Total Area: | 0.00 |
| Approximatly Age: | 6-15 |
| Property Type: | Att/Row/Townhouse |
| Style: | 2-Storey |
| Exterior: | Brick, Vinyl Siding |
| Garage Type: | Attached |
| (Parking/)Drive: | Front Yard |
| Drive Parking Spaces: | 2 |
| Park #1 | |
| Parking Type: | Front Yard |
| Park #2 | |
| Parking Type: | Front Yard |
| Pool: | None |
| Approximatly Age: | 6-15 |
| Approximatly Square Footage: | 1500-2000 |
| CAC Included: | N |
| Water Included: | N |
| Cabel TV Included: | N |
| Common Elements Included: | N |
| Heat Included: | N |
| Parking Included: | N |
| Condo Tax Included: | N |
| Building Insurance Included: | N |
| Fireplace/Stove: | Y |
| Heat Type: | Forced Air |
| Central Air Conditioning: | Central Air |
| Central Vac: | N |
| Laundry Level: | Syste |
| Ensuite Laundry: | F |
| Sewers: | Sewer |
$
%
Years
This calculator is for demonstration purposes only. Always consult a professional
financial advisor before making personal financial decisions.
| Although the information displayed is believed to be accurate, no warranties or representations are made of any kind. |
| RE/MAX HALLMARK JENNA & CO. GROUP REALTY |
|
|

Paul Sanghera
Sales Representative
Dir:
416.877.3047
Bus:
905-272-5000
Fax:
905-270-0047
| Virtual Tour | Book Showing | Email a Friend |
Jump To:
At a Glance:
| Type: | Freehold - Att/Row/Townhouse |
| Area: | Ottawa |
| Municipality: | Kanata |
| Neighbourhood: | 9010 - Kanata - Emerald Meadows/Trailwest |
| Style: | 2-Storey |
| Approximate Age: | 6-15 |
| Tax: | $4,078.66 |
| Beds: | 3 |
| Baths: | 3 |
| Fireplace: | Y |
| Pool: | None |
Locatin Map:
Payment Calculator:

