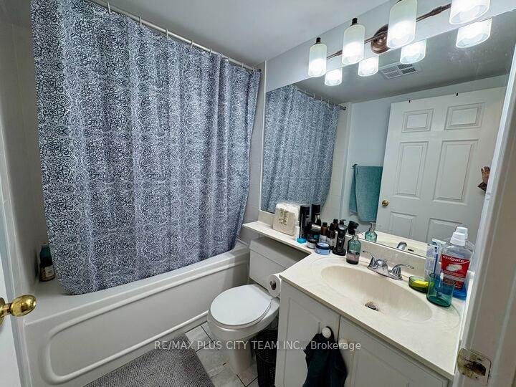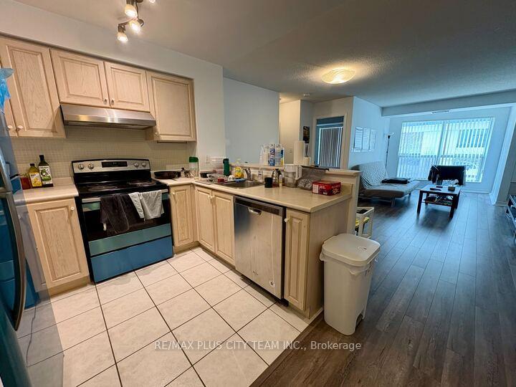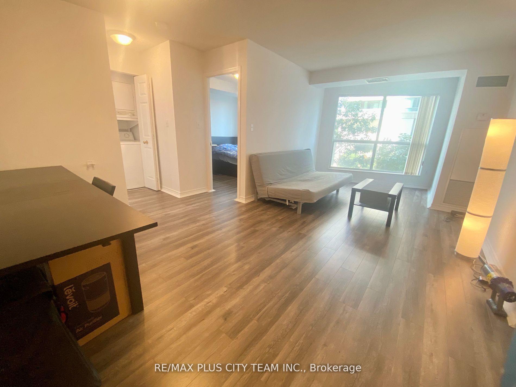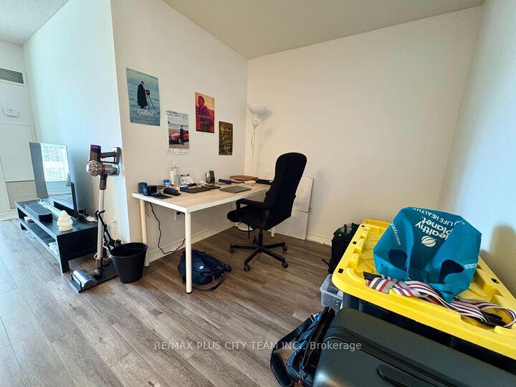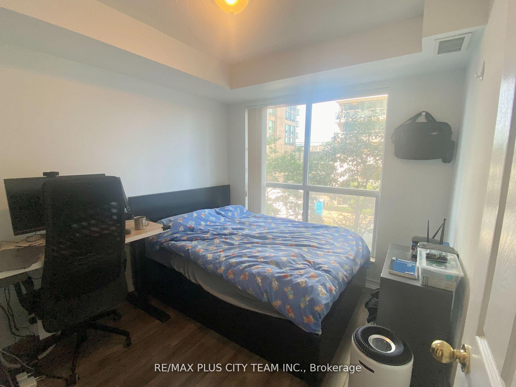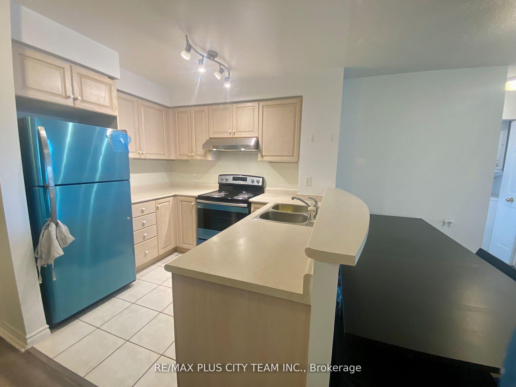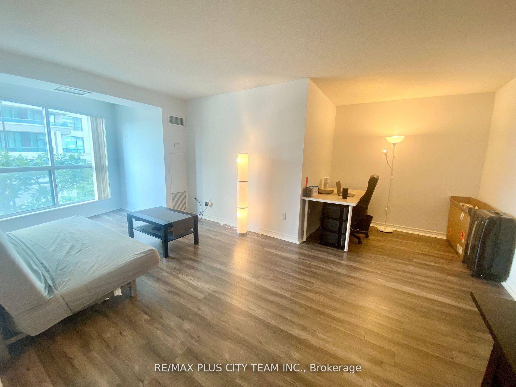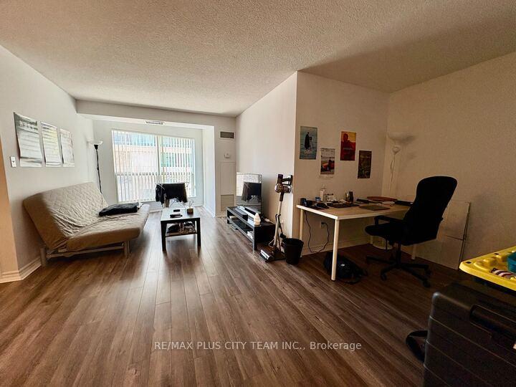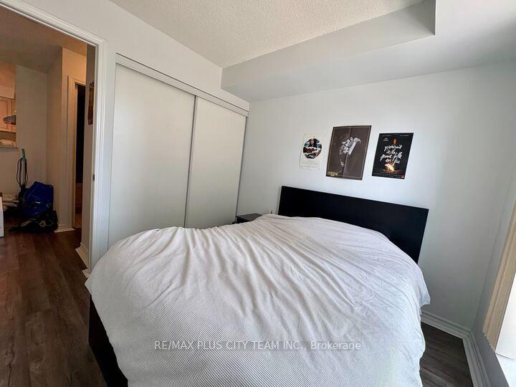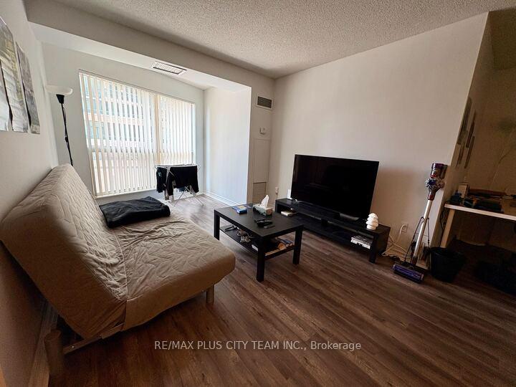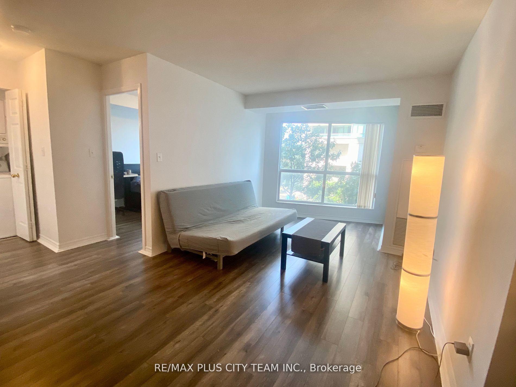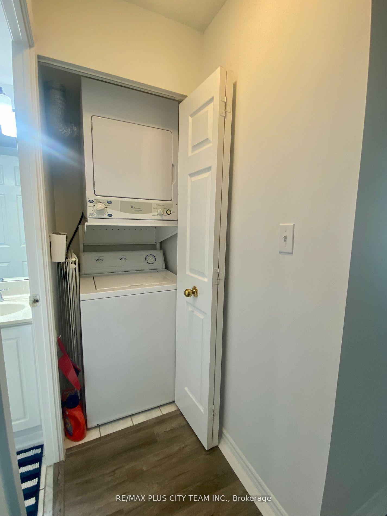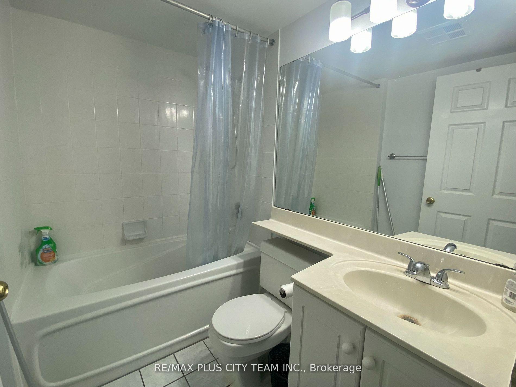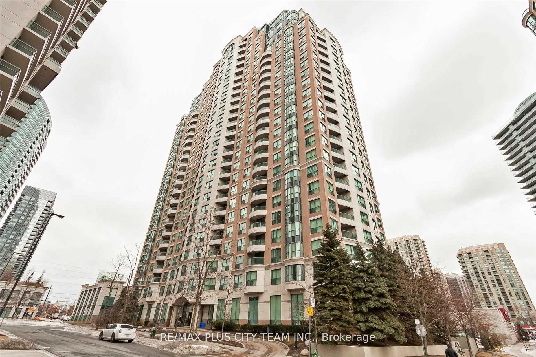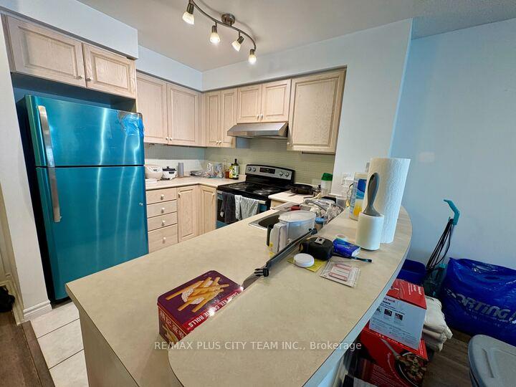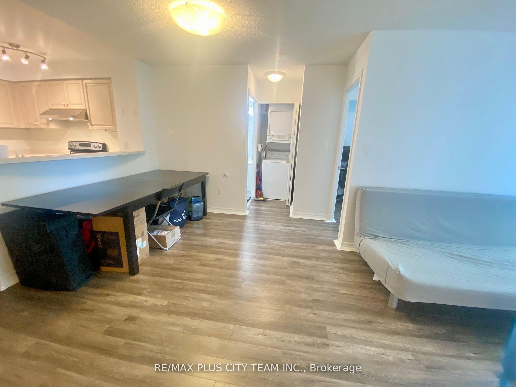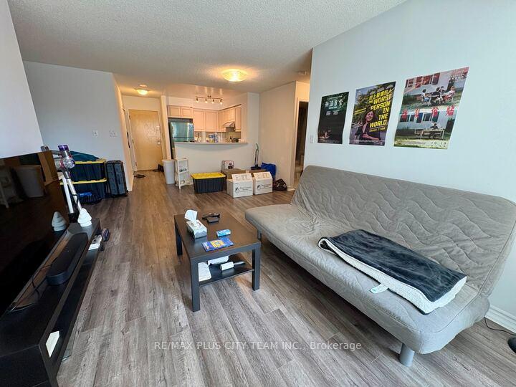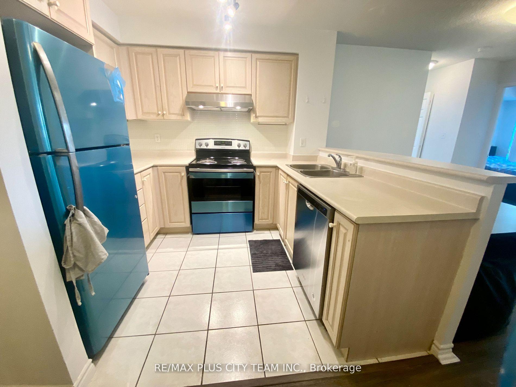$2,300
Available - For Rent
Listing ID: C12105270
7 Lorraine Driv , Toronto, M2N 7H2, Toronto
| Welcome to a spacious and bright 1+Den condo in the heart of North York, perfectly located at Yonge & Finch! This well-laid-out unit offers a comfortable living and dining area with a large window that fills the space with natural light. The open-concept den is ideal for a home office, reading nook, or creative space. The kitchen features full-sized appliances, a convenient breakfast bar, and ample cabinetry, perfect for cooking and entertaining. The generously sized primary bedroom includes a closet for all your storage needs. A full 4-piece bathroom and in-suite laundry add convenience to daily living. Enjoy peace of mind in a well-maintained building with top-tier amenities including a 24-hour concierge, gym, party room, and plenty of visitor parking. Includes one underground parking space. Just steps to Finch Subway Station, TTC, restaurants, cafes, and shopping, everything you need is at your doorstep. Move-in ready and waiting for you to call it home! Please note that the photos are from the previous listing. |
| Price | $2,300 |
| Taxes: | $0.00 |
| Occupancy: | Tenant |
| Address: | 7 Lorraine Driv , Toronto, M2N 7H2, Toronto |
| Postal Code: | M2N 7H2 |
| Province/State: | Toronto |
| Directions/Cross Streets: | Yonge/Finch |
| Level/Floor | Room | Length(ft) | Width(ft) | Descriptions | |
| Room 1 | Flat | Living Ro | 11.58 | 9.68 | Open Concept, Laminate, Window |
| Room 2 | Flat | Dining Ro | 7.68 | 5.15 | Laminate, Open Concept |
| Room 3 | Flat | Kitchen | 9.25 | 8.59 | B/I Appliances, Modern Kitchen |
| Room 4 | Flat | Primary B | 8.82 | 8.59 | Laminate, Closet, Window |
| Room 5 | Flat | Den | 10.07 | 7.41 | Open Concept, Laminate |
| Washroom Type | No. of Pieces | Level |
| Washroom Type 1 | 4 | Main |
| Washroom Type 2 | 0 | |
| Washroom Type 3 | 0 | |
| Washroom Type 4 | 0 | |
| Washroom Type 5 | 0 |
| Total Area: | 0.00 |
| Washrooms: | 1 |
| Heat Type: | Forced Air |
| Central Air Conditioning: | Central Air |
| Although the information displayed is believed to be accurate, no warranties or representations are made of any kind. |
| RE/MAX PLUS CITY TEAM INC. |
|
|

Paul Sanghera
Sales Representative
Dir:
416.877.3047
Bus:
905-272-5000
Fax:
905-270-0047
| Book Showing | Email a Friend |
Jump To:
At a Glance:
| Type: | Com - Condo Apartment |
| Area: | Toronto |
| Municipality: | Toronto C07 |
| Neighbourhood: | Willowdale West |
| Style: | Apartment |
| Beds: | 1+1 |
| Baths: | 1 |
| Fireplace: | N |
Locatin Map:

