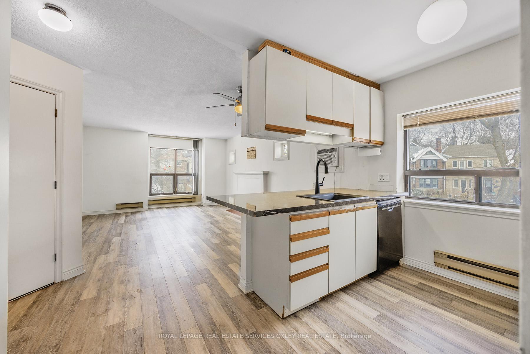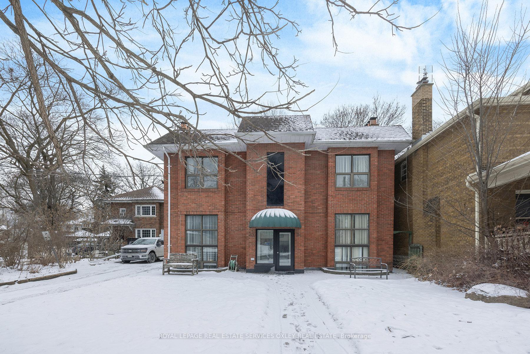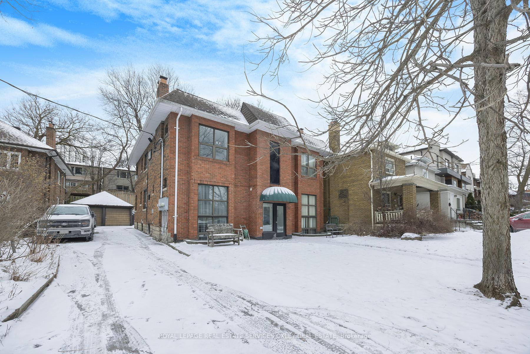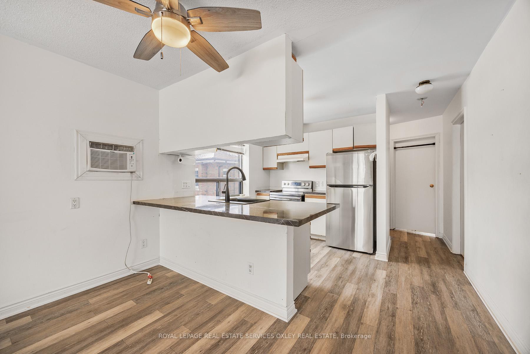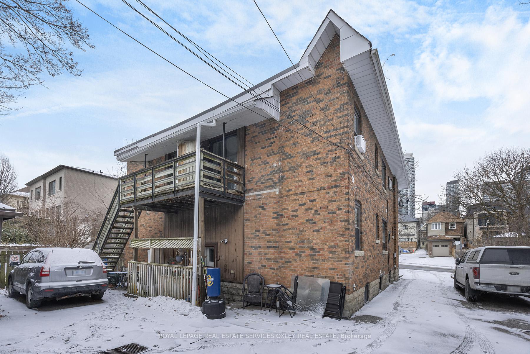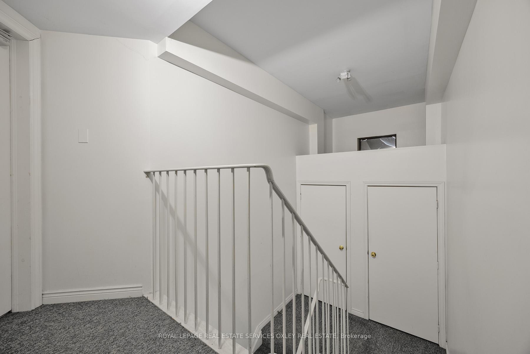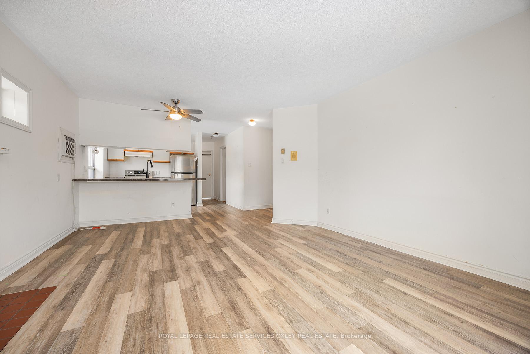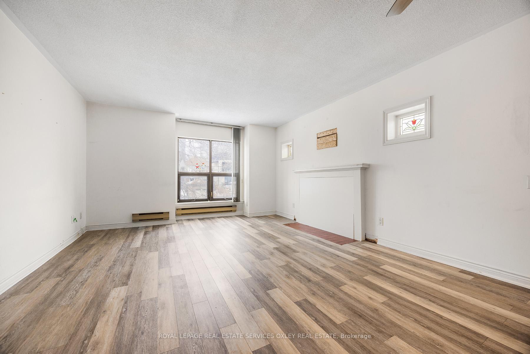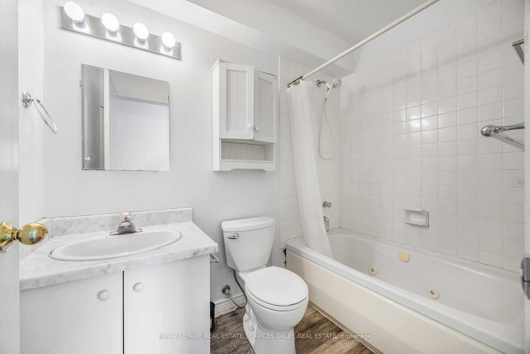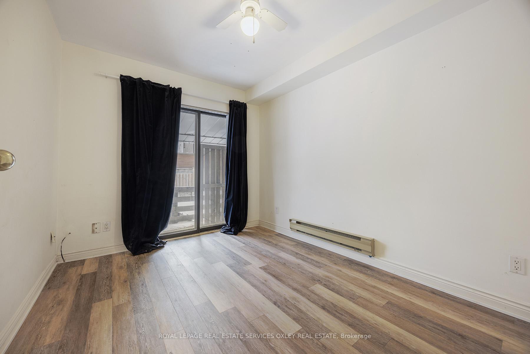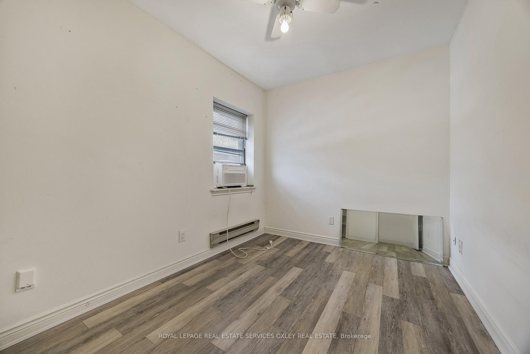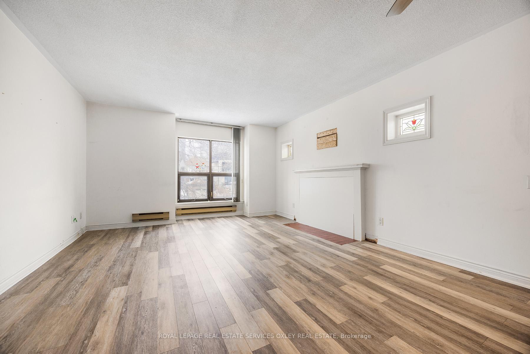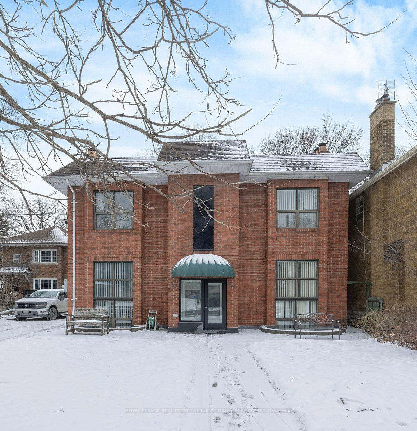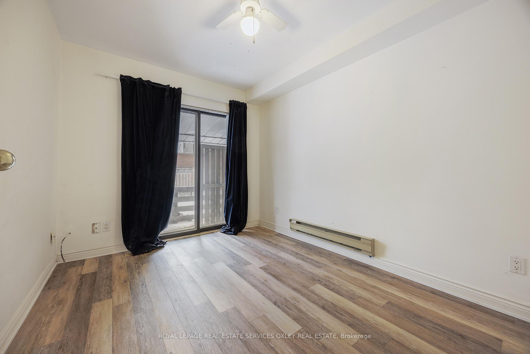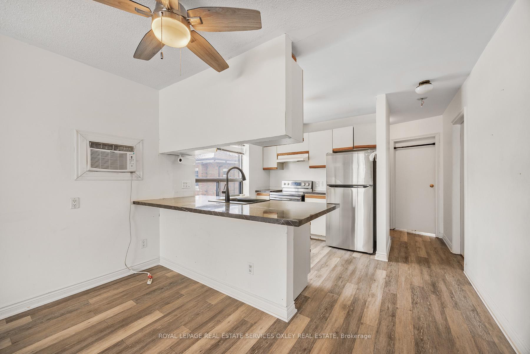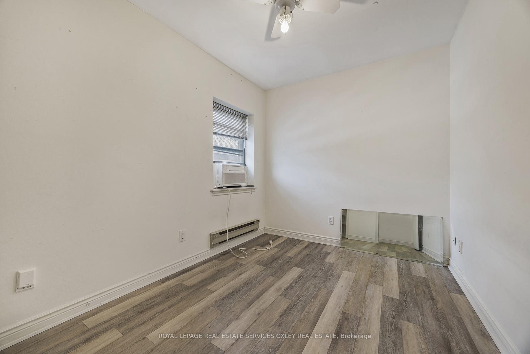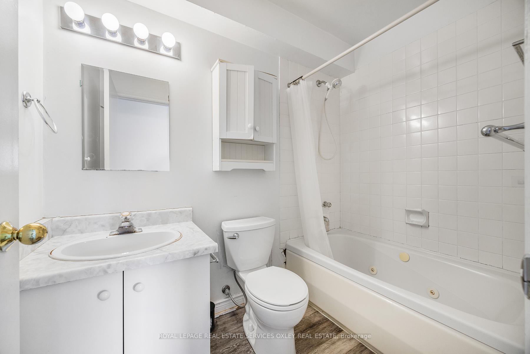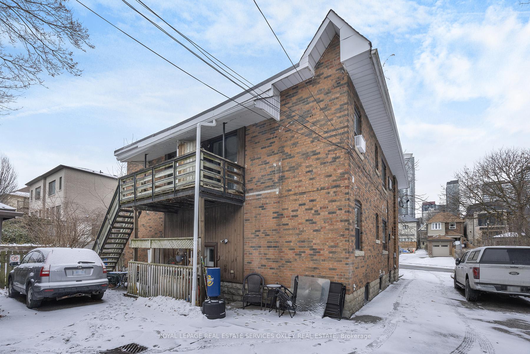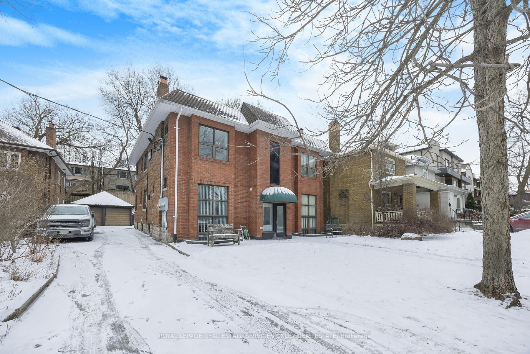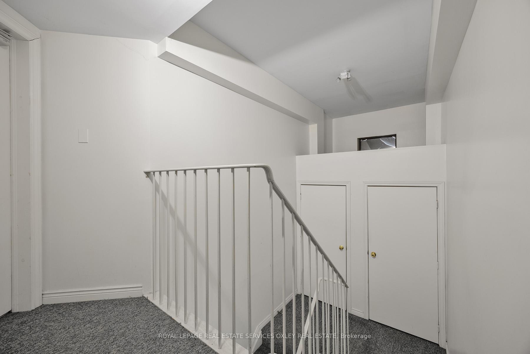$2,700
Available - For Rent
Listing ID: C12099993
31 Glebe Road East , Toronto, M4S 1N7, Toronto
| Welcome to 31/33 Glebe Rd E, Unit 4, a beautifully maintained 2-bedroom, 1-bathroom suite in a fully detached fourplex, ideally located in the heart of Davisville. This bright, well-designed second-floor unit features a private entrance, spacious layout, and a warm, inviting atmosphere ideal for professionals, couples, or small families. Enjoy a full kitchen, generous living and dining areas, ample storage throughout, and designated laundry for added convenience. Just steps to Yonge & Eglinton, you'll find yourself minutes from the city's top restaurants, cafés, shops, and TTC subway access. With 1 car parking available and unbeatable access to Midtown amenities, this is a rare rental opportunity in one of Toronto's most sought-after neighbourhoods. |
| Price | $2,700 |
| Taxes: | $0.00 |
| Occupancy: | Vacant |
| Address: | 31 Glebe Road East , Toronto, M4S 1N7, Toronto |
| Directions/Cross Streets: | Yonge & Davisville |
| Rooms: | 5 |
| Bedrooms: | 2 |
| Bedrooms +: | 0 |
| Family Room: | F |
| Basement: | None |
| Furnished: | Unfu |
| Level/Floor | Room | Length(ft) | Width(ft) | Descriptions | |
| Room 1 | Second | Living Ro | 18.56 | 13.74 | Combined w/Dining, Laminate, Open Concept |
| Room 2 | Second | Dining Ro | 18.56 | 13.74 | Combined w/Living, Laminate, Open Concept |
| Room 3 | Second | Kitchen | 10.59 | 8.33 | Laminate, Stone Counters, Open Concept |
| Room 4 | Second | Bedroom | 10.5 | 8.07 | Laminate, Closet, W/O To Deck |
| Room 5 | Second | Bedroom | 12 | 8.99 | Laminate, Closet, Window |
| Washroom Type | No. of Pieces | Level |
| Washroom Type 1 | 4 | Second |
| Washroom Type 2 | 0 | |
| Washroom Type 3 | 0 | |
| Washroom Type 4 | 0 | |
| Washroom Type 5 | 0 |
| Total Area: | 0.00 |
| Property Type: | Detached |
| Style: | Apartment |
| Exterior: | Brick |
| Garage Type: | None |
| (Parking/)Drive: | Private |
| Drive Parking Spaces: | 1 |
| Park #1 | |
| Parking Type: | Private |
| Park #2 | |
| Parking Type: | Private |
| Pool: | None |
| Laundry Access: | Laundry Close |
| CAC Included: | N |
| Water Included: | Y |
| Cabel TV Included: | N |
| Common Elements Included: | Y |
| Heat Included: | N |
| Parking Included: | Y |
| Condo Tax Included: | N |
| Building Insurance Included: | N |
| Fireplace/Stove: | N |
| Heat Type: | Baseboard |
| Central Air Conditioning: | Window Unit |
| Central Vac: | N |
| Laundry Level: | Syste |
| Ensuite Laundry: | F |
| Sewers: | Sewer |
| Although the information displayed is believed to be accurate, no warranties or representations are made of any kind. |
| ROYAL LEPAGE REAL ESTATE SERVICES OXLEY REAL ESTATE |
|
|

Paul Sanghera
Sales Representative
Dir:
416.877.3047
Bus:
905-272-5000
Fax:
905-270-0047
| Book Showing | Email a Friend |
Jump To:
At a Glance:
| Type: | Freehold - Detached |
| Area: | Toronto |
| Municipality: | Toronto C10 |
| Neighbourhood: | Mount Pleasant West |
| Style: | Apartment |
| Beds: | 2 |
| Baths: | 1 |
| Fireplace: | N |
| Pool: | None |
Locatin Map:

