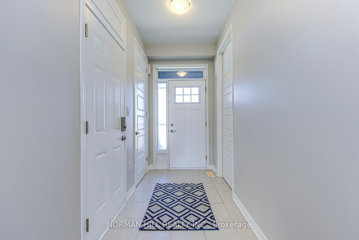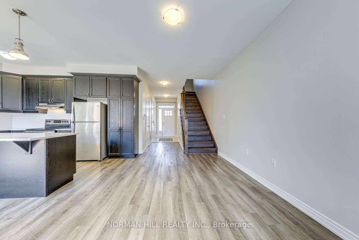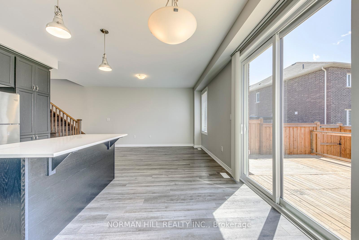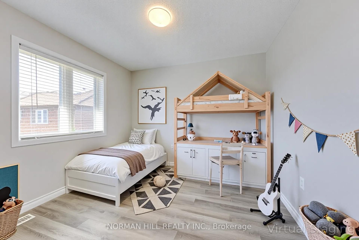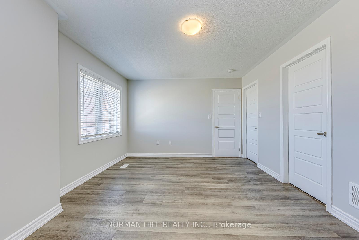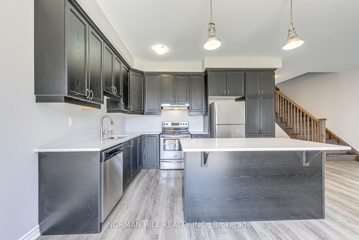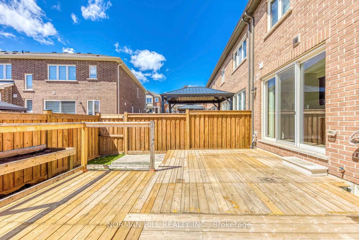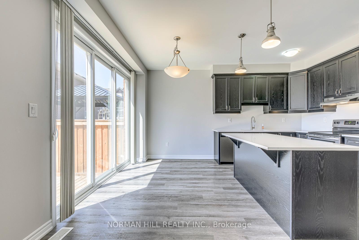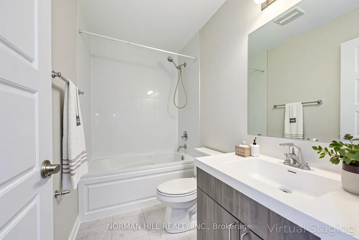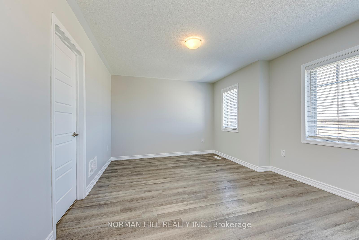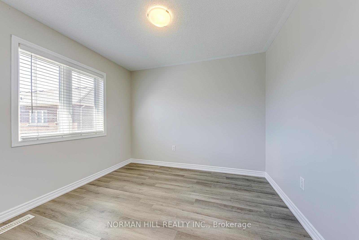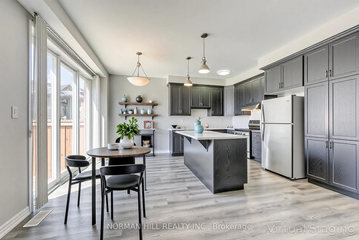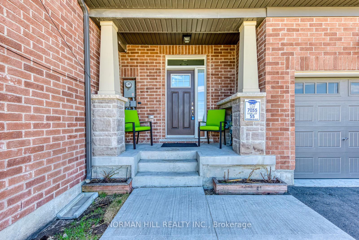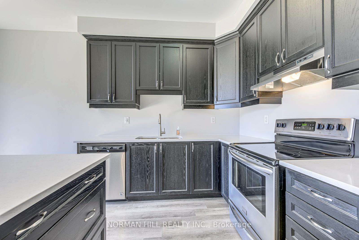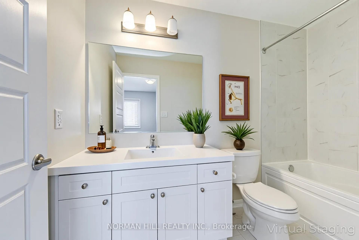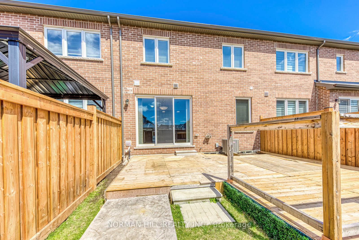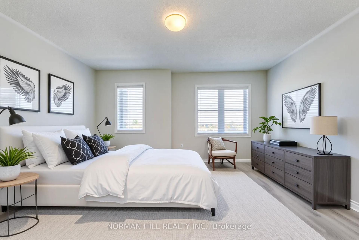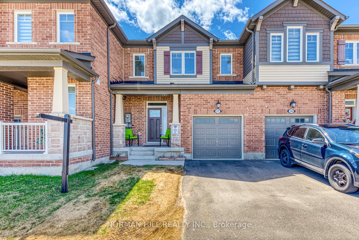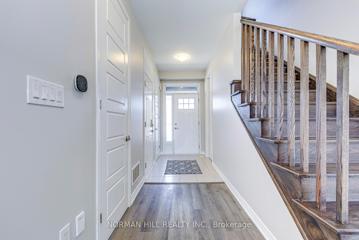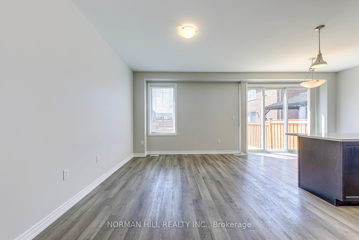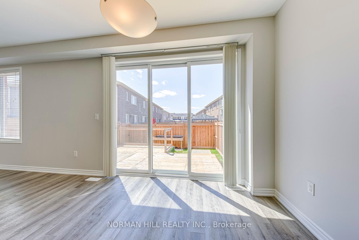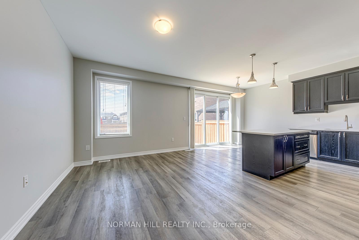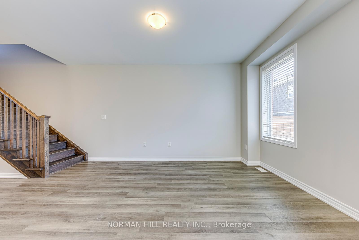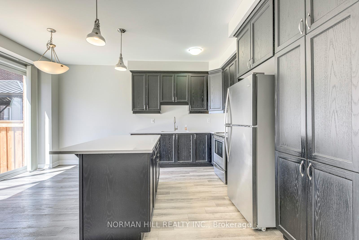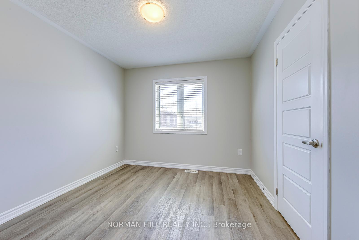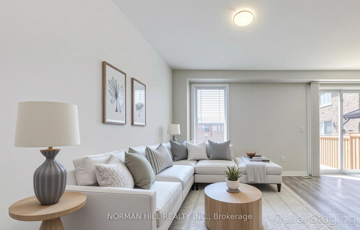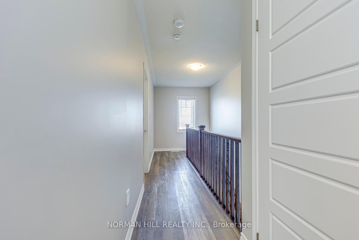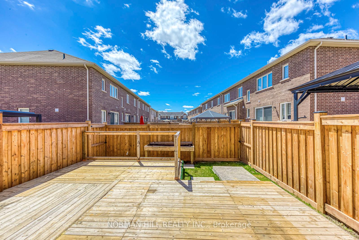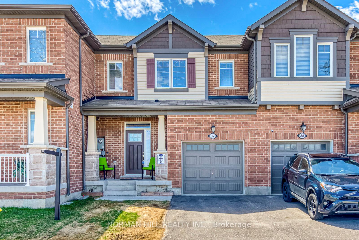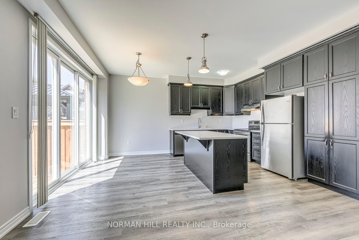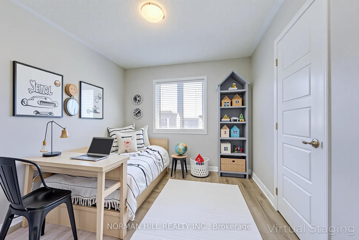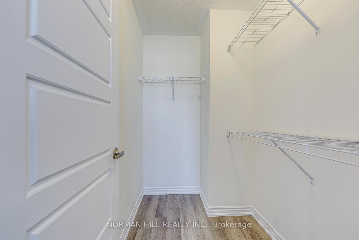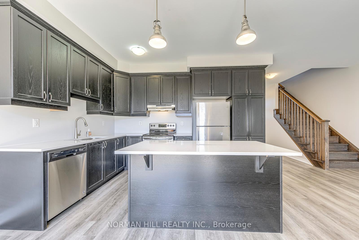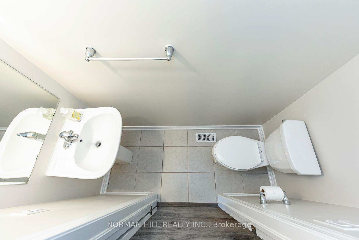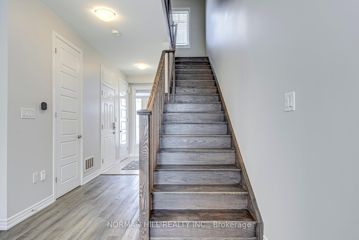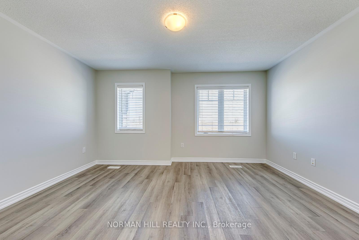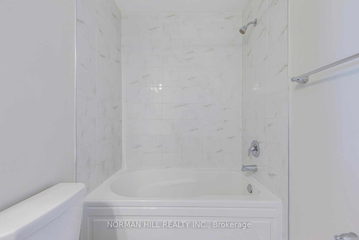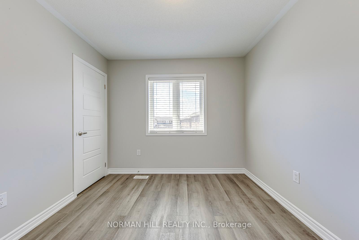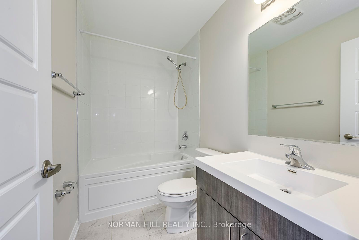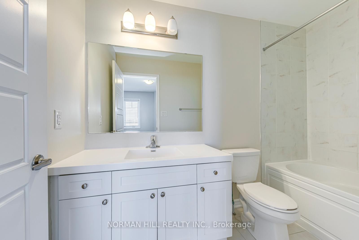$889,900
Available - For Sale
Listing ID: W12098969
975 Whitlock Aven , Milton, L9E 1S9, Halton
| Welcome home to this lovely 1,390 sq.ft 2-storey townhome in the Cobban community of Milton! Step inside this stunning townhome that effortlessly combines modern living with comfort. The open-concept great room and dining area are bathed in natural light, accentuated by raised ceilings that enhance the spacious feel of the home. With no carpet throughout, enjoy the elegance of composite flooring and the warmth of beautiful oak stairs. The upgraded chef's kitchen is a true highlight, featuring stainless steel appliances, quartz countertops, and a large island that's perfect for entertaining family and friends. Venture outside to the backyard, where you'll find a custom-made raised garden bed, perfect for those who love to grow herbs and vegetables. This outdoor space is ready for summer parties, complete with a beautiful wood deck for relaxation and entertainment. Freshly painted and meticulously maintained, this home shows like a brand new property ready for you to enjoy. The second floor boasts 3 spacious bedrooms with a main 4pc bath and a luxurious primary bedroom with a walk in closet and an ensuite for your privacy and convenience. You'll also appreciate the practicality of a second floor laundry room, making chores a breeze. Situated in a family-friendly community, this townhome offers easy access to major highways, shopping, and entertainment options, making it a perfect choice for those on the go. Don't miss out on this fantastic opportunity to make this beautiful townhome your own! |
| Price | $889,900 |
| Taxes: | $3280.28 |
| Occupancy: | Vacant |
| Address: | 975 Whitlock Aven , Milton, L9E 1S9, Halton |
| Directions/Cross Streets: | Louis St Lauren/Thompson Road |
| Rooms: | 6 |
| Bedrooms: | 3 |
| Bedrooms +: | 0 |
| Family Room: | F |
| Basement: | Unfinished |
| Level/Floor | Room | Length(ft) | Width(ft) | Descriptions | |
| Room 1 | Ground | Great Roo | 16.3 | 11.48 | Window, Open Concept |
| Room 2 | Ground | Kitchen | 10.66 | 8.59 | Centre Island, Stainless Steel Appl, Quartz Counter |
| Room 3 | Ground | Dining Ro | 10.66 | 7.64 | Open Concept, W/O To Deck, Combined w/Kitchen |
| Room 4 | Second | Primary B | 14.66 | 11.41 | Window, Walk-In Closet(s), 4 Pc Ensuite |
| Room 5 | Second | Bedroom 2 | 9.74 | 10.4 | Window, Closet |
| Room 6 | Second | Bedroom 3 | 9.64 | 10.4 | Window, Closet |
| Washroom Type | No. of Pieces | Level |
| Washroom Type 1 | 2 | Ground |
| Washroom Type 2 | 4 | Second |
| Washroom Type 3 | 0 | |
| Washroom Type 4 | 0 | |
| Washroom Type 5 | 0 |
| Total Area: | 0.00 |
| Approximatly Age: | 0-5 |
| Property Type: | Att/Row/Townhouse |
| Style: | 2-Storey |
| Exterior: | Vinyl Siding, Brick |
| Garage Type: | Attached |
| (Parking/)Drive: | Private |
| Drive Parking Spaces: | 1 |
| Park #1 | |
| Parking Type: | Private |
| Park #2 | |
| Parking Type: | Private |
| Pool: | None |
| Approximatly Age: | 0-5 |
| Approximatly Square Footage: | 1100-1500 |
| CAC Included: | N |
| Water Included: | N |
| Cabel TV Included: | N |
| Common Elements Included: | N |
| Heat Included: | N |
| Parking Included: | N |
| Condo Tax Included: | N |
| Building Insurance Included: | N |
| Fireplace/Stove: | N |
| Heat Type: | Forced Air |
| Central Air Conditioning: | Central Air |
| Central Vac: | N |
| Laundry Level: | Syste |
| Ensuite Laundry: | F |
| Sewers: | Sewer |
$
%
Years
This calculator is for demonstration purposes only. Always consult a professional
financial advisor before making personal financial decisions.
| Although the information displayed is believed to be accurate, no warranties or representations are made of any kind. |
| NORMAN HILL REALTY INC. |
|
|

Paul Sanghera
Sales Representative
Dir:
416.877.3047
Bus:
905-272-5000
Fax:
905-270-0047
| Virtual Tour | Book Showing | Email a Friend |
Jump To:
At a Glance:
| Type: | Freehold - Att/Row/Townhouse |
| Area: | Halton |
| Municipality: | Milton |
| Neighbourhood: | 1026 - CB Cobban |
| Style: | 2-Storey |
| Approximate Age: | 0-5 |
| Tax: | $3,280.28 |
| Beds: | 3 |
| Baths: | 3 |
| Fireplace: | N |
| Pool: | None |
Locatin Map:
Payment Calculator:

