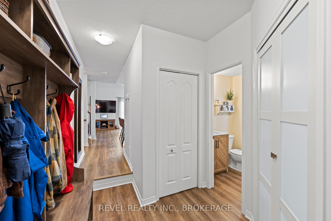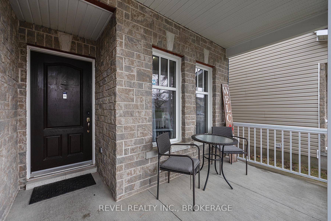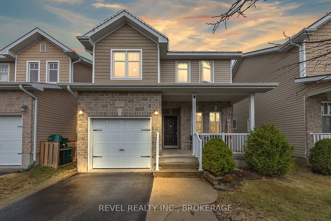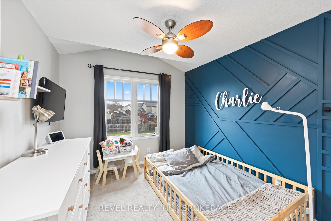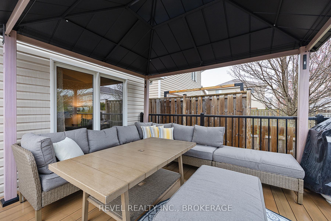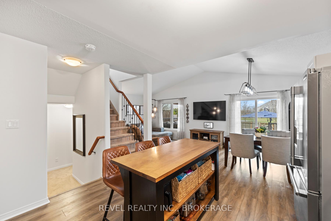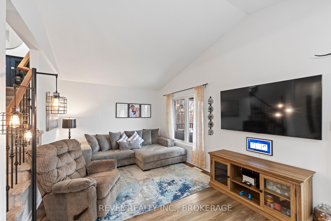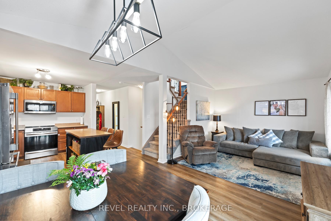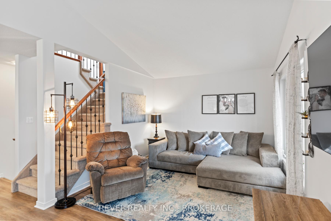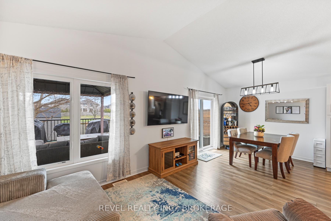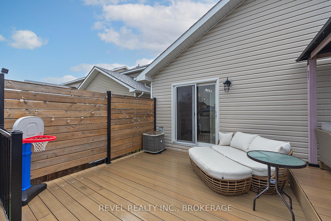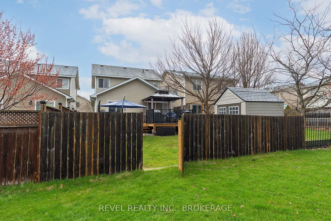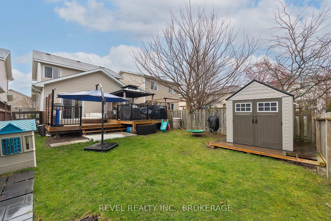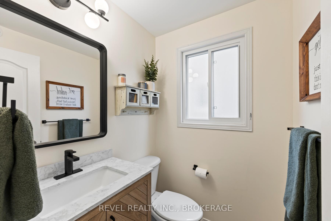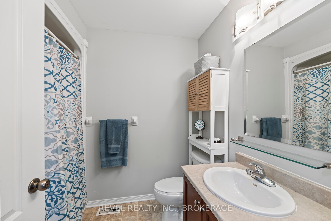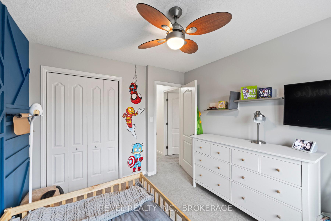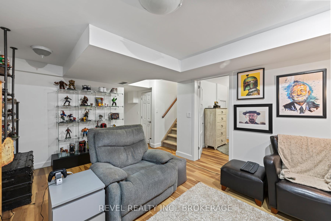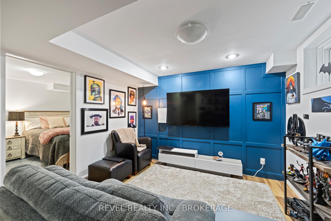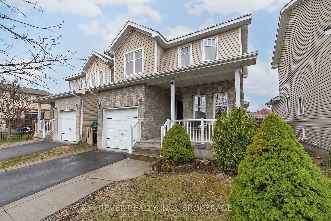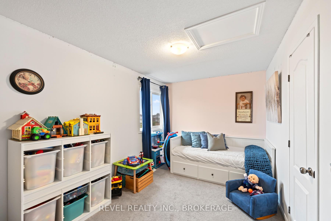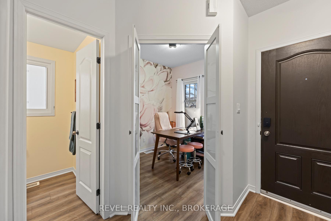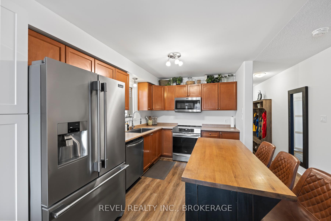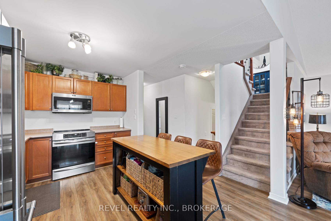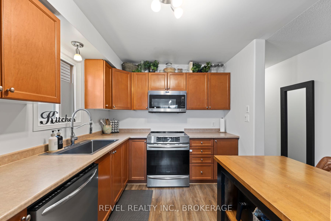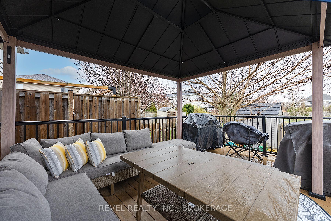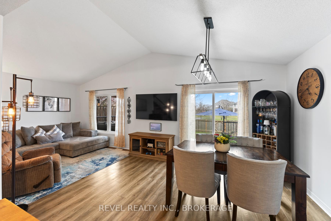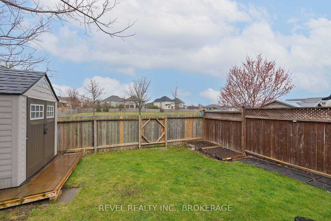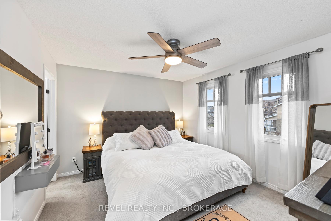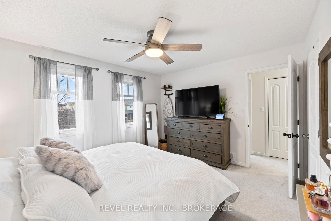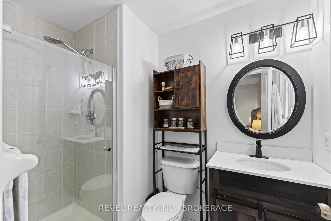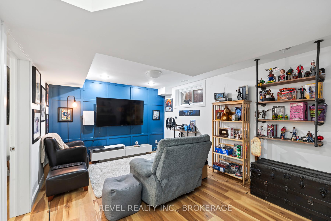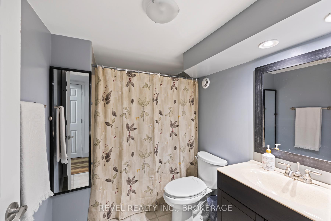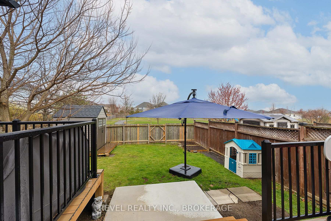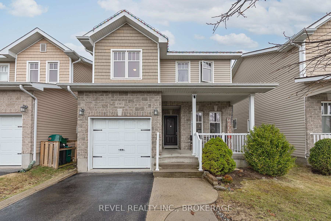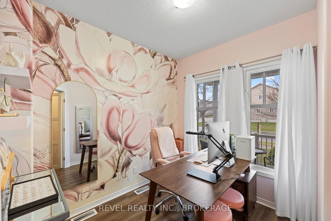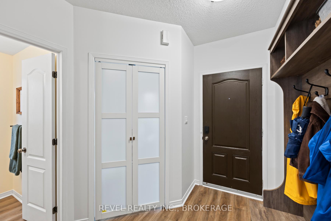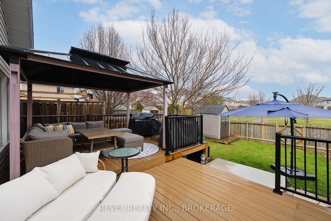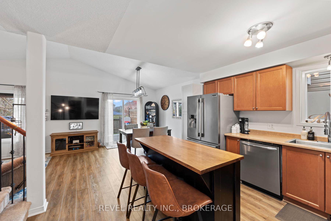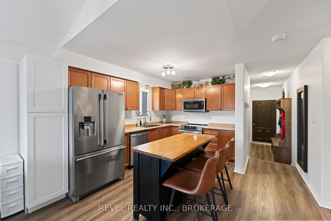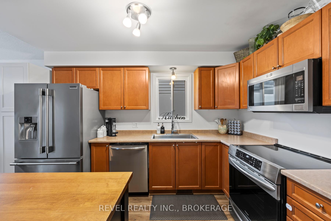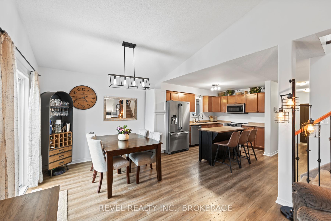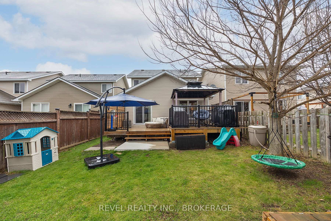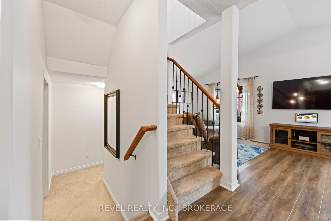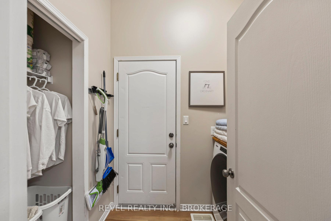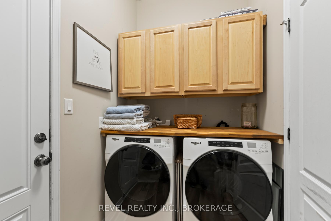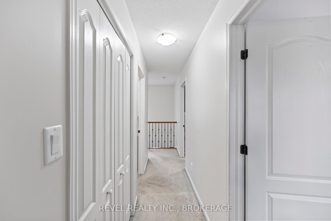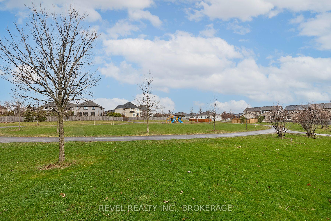$719,900
Available - For Sale
Listing ID: X12104692
1365 Atkinson Stre , Kingston, K7P 0C3, Frontenac
| Prepare to be impressed by this completely updated and stylish 2-story home in the highly sought-after Kings Landing community. As soon as you step inside, you're greeted by a stunning room thats perfect for a home office or reading nook. The open-concept living area features a sleek kitchen with a large island, ideal for entertaining, and flows seamlessly into a cozy living room making it the perfect space for family gatherings. Upstairs, you'll find 3 bedrooms, including a spacious primary suite complete with its own private ensuite. The fully finished basement offers the 4th bedroom and a fantastic getaway for movie nights or relaxing with loved ones. Step outside to the fully fenced backyard, a true highlight of this home. With a large deck perfect for outdoor dining and entertaining, plus direct access to the park behind (with no rear neighbours!), this space offers both privacy and a peaceful retreat. With its modern updates, stylish design, and fantastic location, this home is truly a must-see! |
| Price | $719,900 |
| Taxes: | $4471.00 |
| Assessment Year: | 2024 |
| Occupancy: | Owner |
| Address: | 1365 Atkinson Stre , Kingston, K7P 0C3, Frontenac |
| Directions/Cross Streets: | Princess St. to Centennial |
| Rooms: | 8 |
| Rooms +: | 4 |
| Bedrooms: | 3 |
| Bedrooms +: | 1 |
| Family Room: | F |
| Basement: | Finished, Full |
| Level/Floor | Room | Length(ft) | Width(ft) | Descriptions | |
| Room 1 | Main | Bathroom | 4.95 | 4.69 | 2 Pc Bath |
| Room 2 | Main | Dining Ro | 8.69 | 9.32 | |
| Room 3 | Main | Foyer | 7.02 | 8.17 | |
| Room 4 | Main | Kitchen | 8.66 | 13.42 | |
| Room 5 | Main | Laundry | 7.68 | 5.31 | |
| Room 6 | Main | Living Ro | 14.27 | 10.86 | |
| Room 7 | Main | Office | 8.13 | 9.05 | |
| Room 8 | Second | Bathroom | 8.3 | 5.08 | 3 Pc Ensuite |
| Room 9 | Second | Bathroom | 6.26 | 7.84 | 4 Pc Bath |
| Room 10 | Second | Bedroom | 12.86 | 8.89 | |
| Room 11 | Second | Bedroom | 9.74 | 11.35 | |
| Room 12 | Second | Primary B | 12.86 | 11.18 | |
| Room 13 | Basement | Bathroom | 8 | 6.07 | 4 Pc Bath |
| Room 14 | Basement | Bedroom | 9.77 | 10.17 | |
| Room 15 | Basement | Recreatio | 12.46 | 22.21 |
| Washroom Type | No. of Pieces | Level |
| Washroom Type 1 | 3 | Second |
| Washroom Type 2 | 4 | Second |
| Washroom Type 3 | 2 | Main |
| Washroom Type 4 | 4 | Basement |
| Washroom Type 5 | 0 |
| Total Area: | 0.00 |
| Property Type: | Detached |
| Style: | 2-Storey |
| Exterior: | Brick, Vinyl Siding |
| Garage Type: | Attached |
| (Parking/)Drive: | Private |
| Drive Parking Spaces: | 1 |
| Park #1 | |
| Parking Type: | Private |
| Park #2 | |
| Parking Type: | Private |
| Pool: | None |
| Other Structures: | Garden Shed |
| Approximatly Square Footage: | 1100-1500 |
| CAC Included: | N |
| Water Included: | N |
| Cabel TV Included: | N |
| Common Elements Included: | N |
| Heat Included: | N |
| Parking Included: | N |
| Condo Tax Included: | N |
| Building Insurance Included: | N |
| Fireplace/Stove: | N |
| Heat Type: | Forced Air |
| Central Air Conditioning: | Central Air |
| Central Vac: | N |
| Laundry Level: | Syste |
| Ensuite Laundry: | F |
| Sewers: | Sewer |
| Utilities-Cable: | Y |
| Utilities-Hydro: | Y |
$
%
Years
This calculator is for demonstration purposes only. Always consult a professional
financial advisor before making personal financial decisions.
| Although the information displayed is believed to be accurate, no warranties or representations are made of any kind. |
| REVEL REALTY INC., BROKERAGE |
|
|

Paul Sanghera
Sales Representative
Dir:
416.877.3047
Bus:
905-272-5000
Fax:
905-270-0047
| Virtual Tour | Book Showing | Email a Friend |
Jump To:
At a Glance:
| Type: | Freehold - Detached |
| Area: | Frontenac |
| Municipality: | Kingston |
| Neighbourhood: | 42 - City Northwest |
| Style: | 2-Storey |
| Tax: | $4,471 |
| Beds: | 3+1 |
| Baths: | 4 |
| Fireplace: | N |
| Pool: | None |
Locatin Map:
Payment Calculator:

