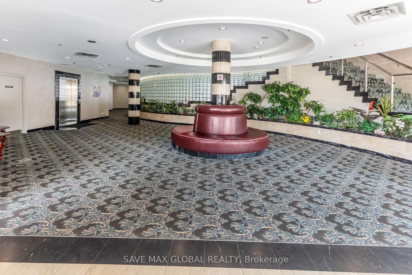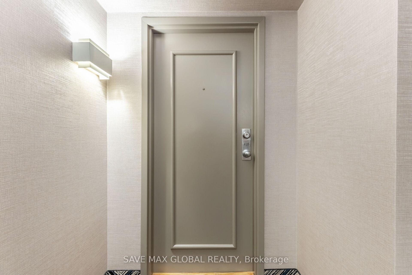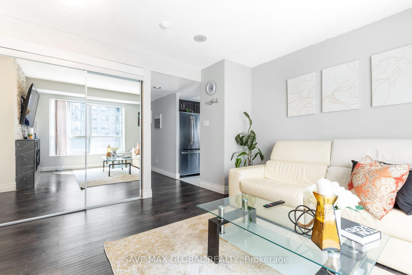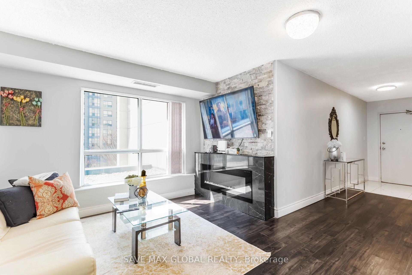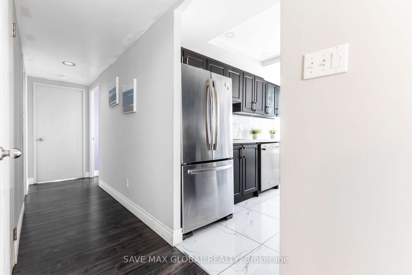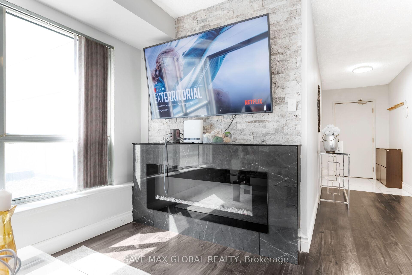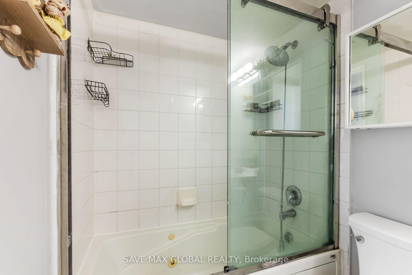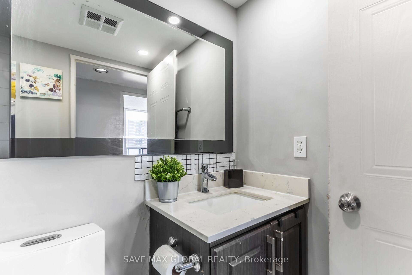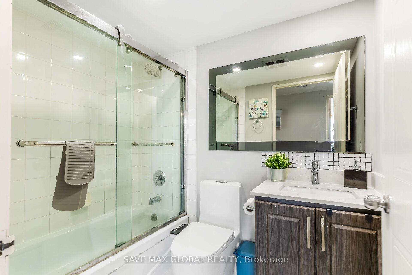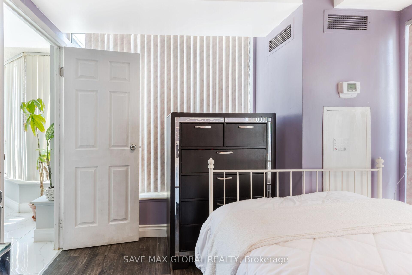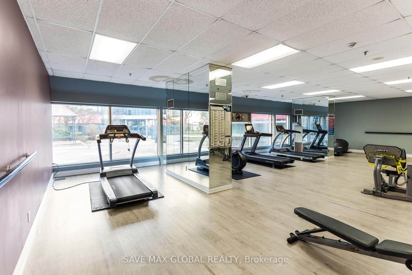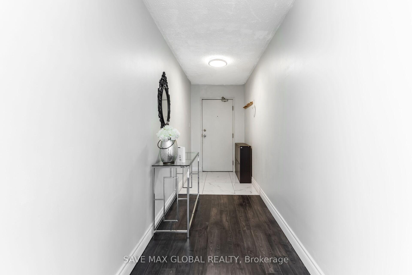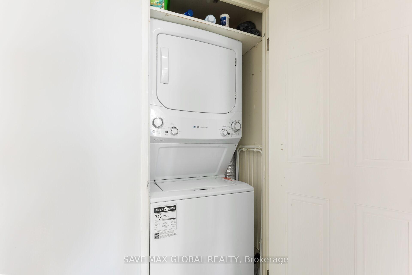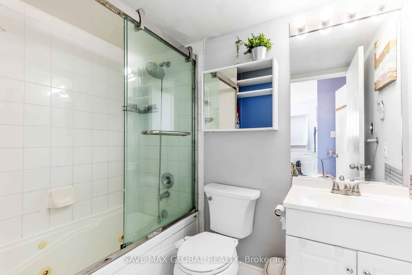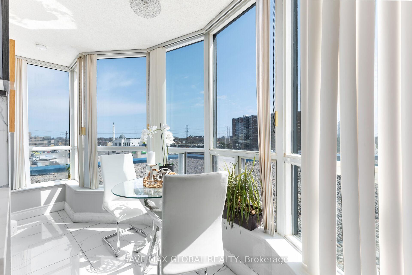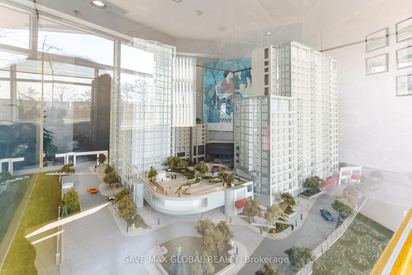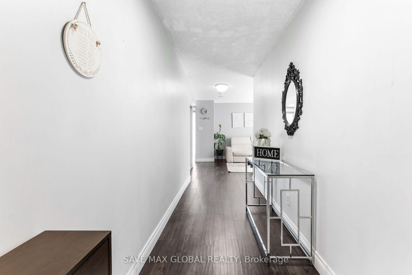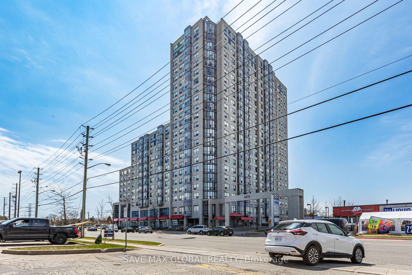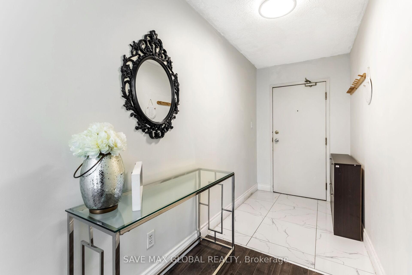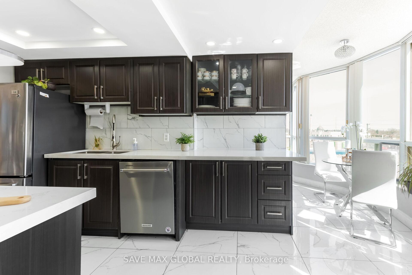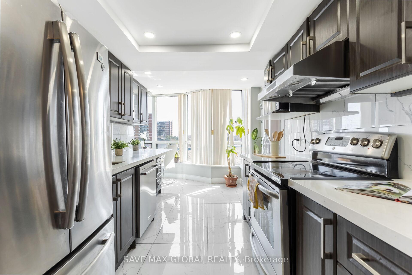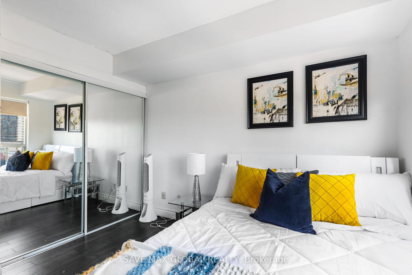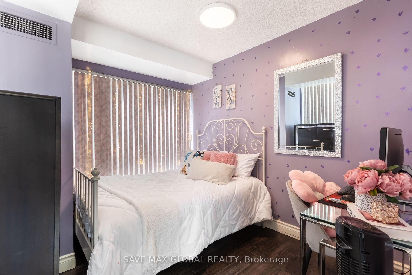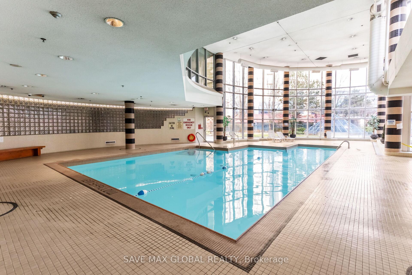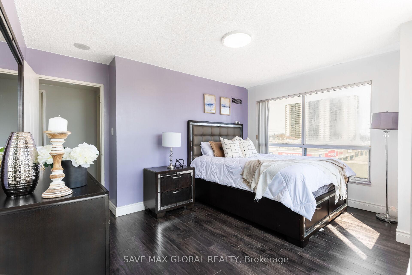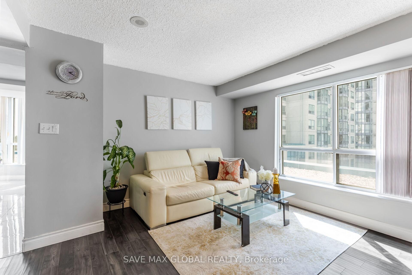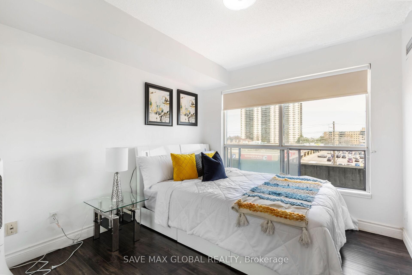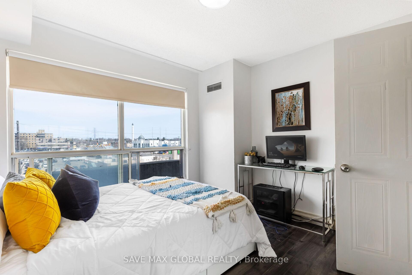$599,999
Available - For Sale
Listing ID: E12104192
1470 Midland Aven , Toronto, M1P 4Z4, Toronto
| Bright and spacious 2+1 bedroom condo in a highly convenient location perfect for families, first-time buyers, or investors! This well-kept unit features 2 full washrooms, in-suite laundry, and one parking space included. The versatile den can easily be used as a third bedroom, home office, or study area, making it ideal for flexible living. Enjoy unbeatable convenience with supermarkets, restaurants, bus stops, and other daily essentials all within walking distance. The building offers excellent amenities including a fully equipped gym, indoor swimming pool, game room, party hall, and library, providing a comfortable and active lifestyle right at home. Don't miss this fantastic opportunity to own a condo that combines location, space, and value in one of the most accessible neighborhoods! Bright and spacious 2+1 bedroom condo in a highly convenient location perfect for families, first-time buyers, or investors! This well-kept unit features 2 full washrooms, in-suite laundry, and one parking space included. The versatile den can easily be used as a third bedroom, home office, or study area, making it ideal for flexible living. Enjoy unbeatable convenience with supermarkets, restaurants, bus stops, and other daily essentials all within walking distance. The building offers excellent amenities including a fully equipped gym, indoor swimming pool, game room, party hall, and library, providing a comfortable and active lifestyle right at homodont miss this fantastic opportunity to own a condo that combines location, space, and value in one of the most accessible neighborhoods! |
| Price | $599,999 |
| Taxes: | $1613.80 |
| Assessment Year: | 2024 |
| Occupancy: | Owner |
| Address: | 1470 Midland Aven , Toronto, M1P 4Z4, Toronto |
| Postal Code: | M1P 4Z4 |
| Province/State: | Toronto |
| Directions/Cross Streets: | Lawrence |
| Level/Floor | Room | Length(ft) | Width(ft) | Descriptions | |
| Room 1 | Main | Primary B | 13.74 | 10.23 | 3 Pc Ensuite, Walk-In Closet(s) |
| Room 2 | Main | Bedroom 2 | 11.02 | 10.53 | Carpet Free, Closet |
| Room 3 | Main | Den | 9.94 | 9.28 | Carpet Free |
| Room 4 | Main | Living Ro | 12.23 | 11.81 | Fireplace, Large Window |
| Room 5 | Main | Kitchen | 14.33 | 8.82 | Combined w/Br, Bow Window |
| Room 6 | Main | Breakfast | 14.33 | 8.82 | Combined w/Br, Bow Window |
| Washroom Type | No. of Pieces | Level |
| Washroom Type 1 | 3 | Main |
| Washroom Type 2 | 3 | Main |
| Washroom Type 3 | 0 | |
| Washroom Type 4 | 0 | |
| Washroom Type 5 | 0 |
| Total Area: | 0.00 |
| Approximatly Age: | 31-50 |
| Washrooms: | 2 |
| Heat Type: | Forced Air |
| Central Air Conditioning: | Central Air |
$
%
Years
This calculator is for demonstration purposes only. Always consult a professional
financial advisor before making personal financial decisions.
| Although the information displayed is believed to be accurate, no warranties or representations are made of any kind. |
| SAVE MAX GLOBAL REALTY |
|
|

Paul Sanghera
Sales Representative
Dir:
416.877.3047
Bus:
905-272-5000
Fax:
905-270-0047
| Virtual Tour | Book Showing | Email a Friend |
Jump To:
At a Glance:
| Type: | Com - Condo Apartment |
| Area: | Toronto |
| Municipality: | Toronto E04 |
| Neighbourhood: | Dorset Park |
| Style: | Apartment |
| Approximate Age: | 31-50 |
| Tax: | $1,613.8 |
| Maintenance Fee: | $885.14 |
| Beds: | 2+1 |
| Baths: | 2 |
| Fireplace: | Y |
Locatin Map:
Payment Calculator:

