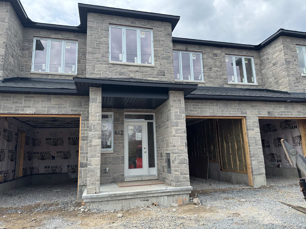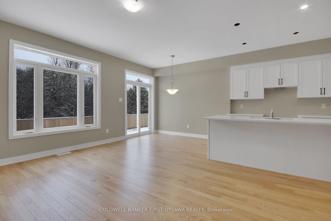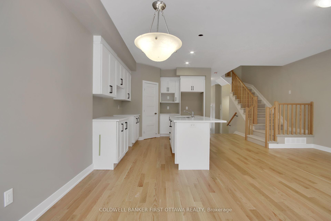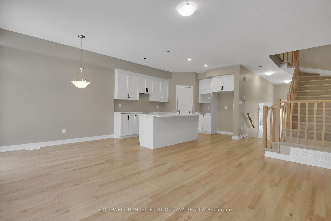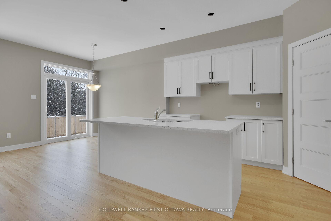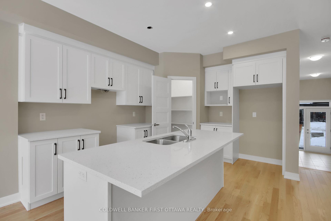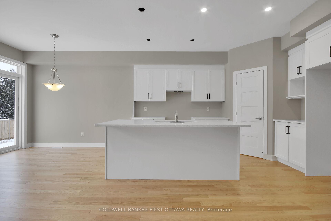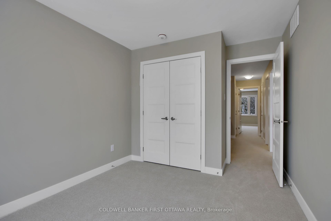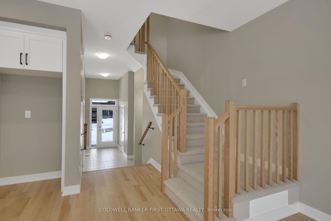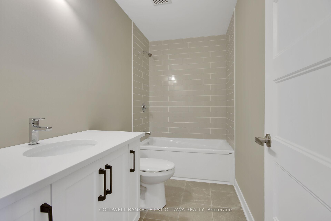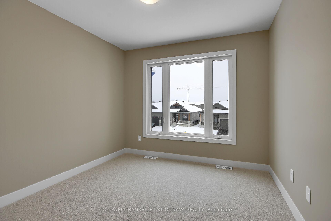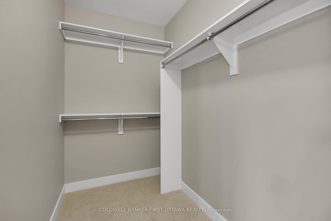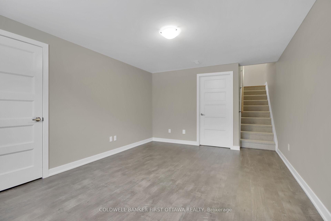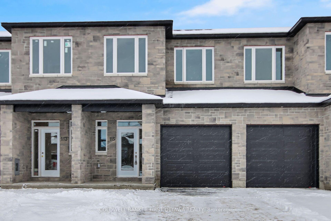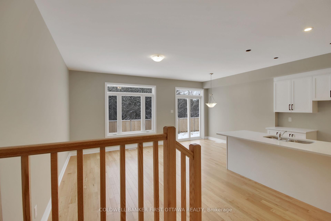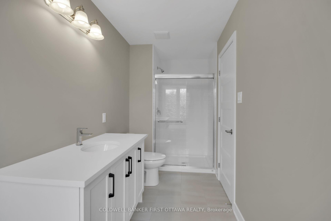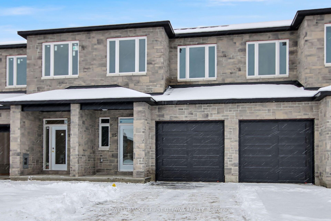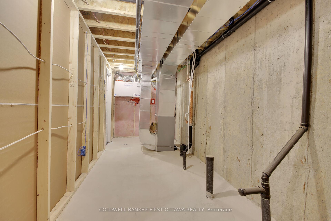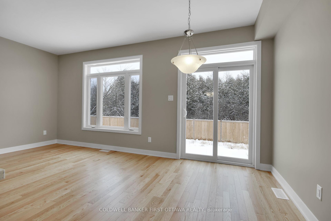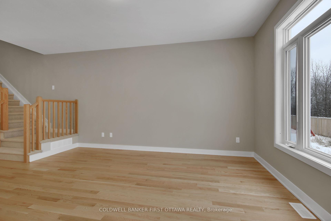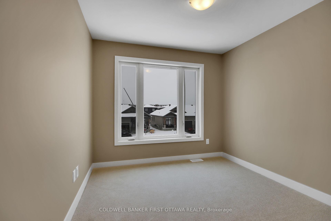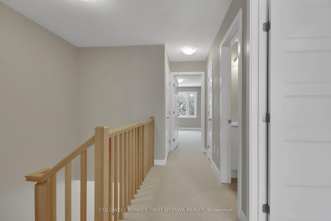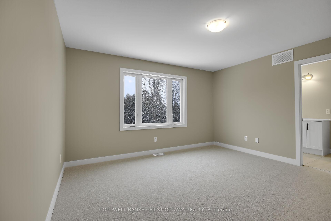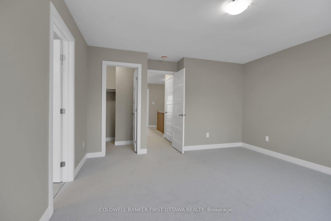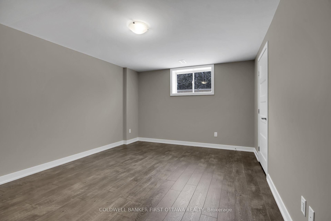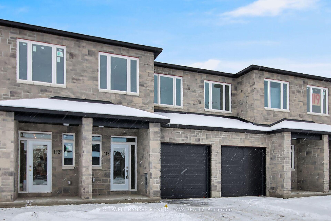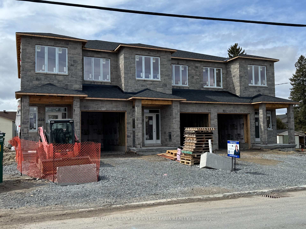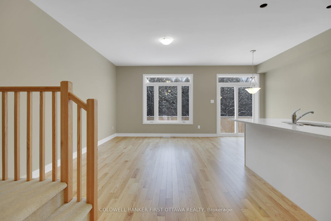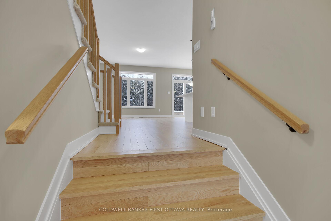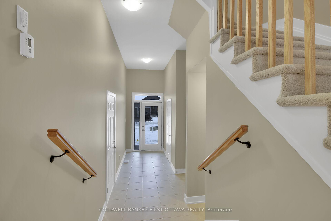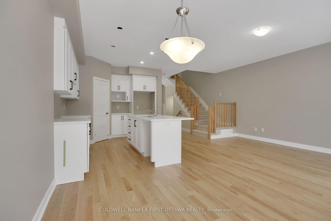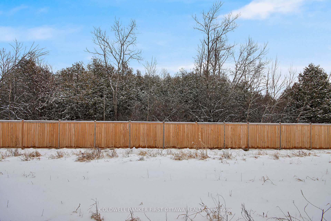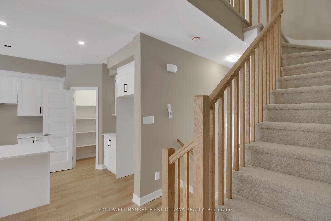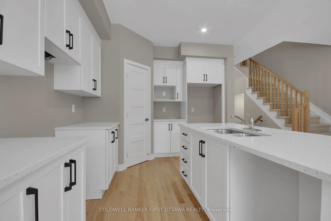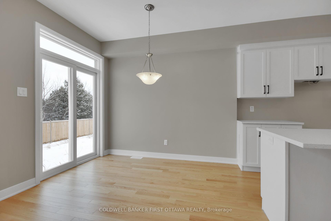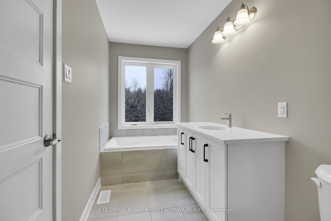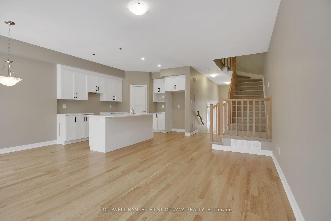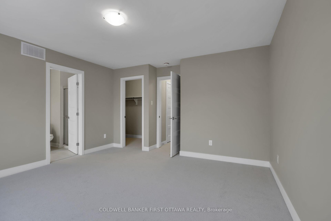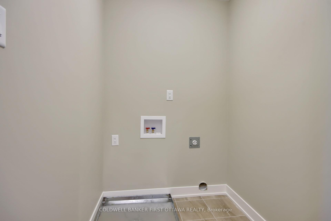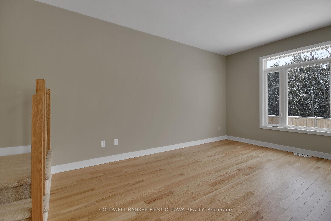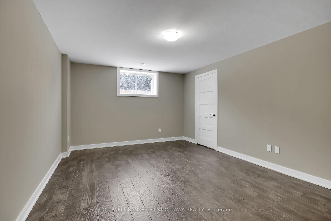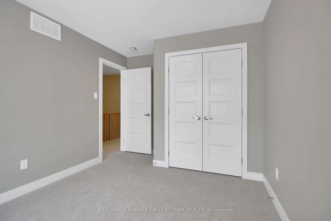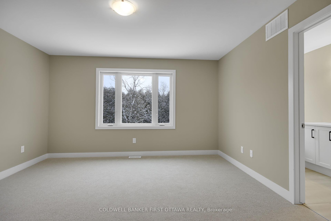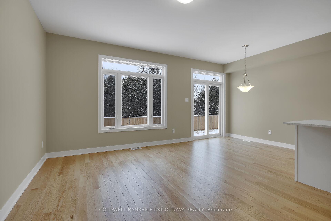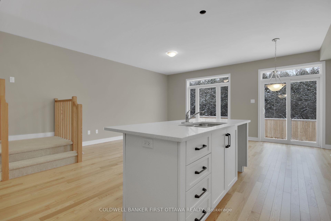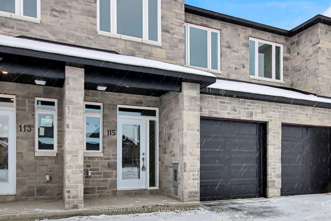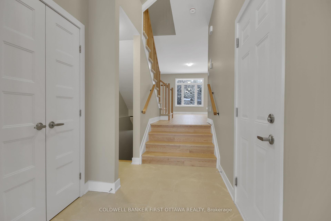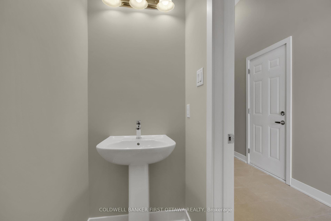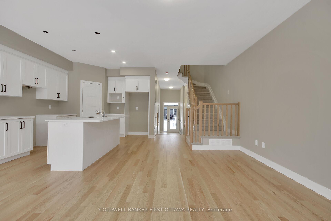$549,900
Available - For Sale
Listing ID: X12105259
442 Thomas Stre , Carleton Place, K7C 3Z4, Lanark
| Welcome to the charming yet vibrant town of Carleton Place. This town boasts award-winning restaurants, cosy bistros, delightful farmer's markets & unique stores. For outdoor enthusiasts, there are plenty of trails, opportunities for boating on the Mississippi River, &access to the OVT. This well constructed Grizzly built townhome is uniquely located in a quieter area of town. Parks, schools &convenience stores are all steps away including St Gregory School & Notre Dame High School. The modern open concept main floor features gleaming hardwood floors, quartz countertops &an abundance of cupboard & counter space. The primary bedroom is tucked away at the rear of the home, providing privacy & access to a designer ensuite with soaker tub & separate shower. The laundry room is conveniently accessible on the 2nd floor. Two other well appointed bedrooms are perfect for your modern furniture. The finished lower level family room is perfect for kids to play or informal gatherings. Deep backyard backs onto existing single homes. Southwest exposure in the backyard. PHOTOS ARE FOR REFERENCE PURPOSES ONLY. UPGRADES IN THIS HOME INCLUDE ADDED BANK OF DRAWERS TO THE ENSUITE VANITY, TRIM & INTERIOR DOORS. |
| Price | $549,900 |
| Taxes: | $0.00 |
| Occupancy: | Vacant |
| Address: | 442 Thomas Stre , Carleton Place, K7C 3Z4, Lanark |
| Directions/Cross Streets: | Townline |
| Rooms: | 13 |
| Bedrooms: | 3 |
| Bedrooms +: | 0 |
| Family Room: | T |
| Basement: | Full, Finished |
| Level/Floor | Room | Length(ft) | Width(ft) | Descriptions | |
| Room 1 | Main | Foyer | 7.87 | 7.22 | Tile Floor |
| Room 2 | Main | Kitchen | 10.36 | 10.1 | Quartz Counter, Hardwood Floor, Open Concept |
| Room 3 | Main | Living Ro | 9.18 | 16.99 | Hardwood Floor, Open Concept |
| Room 4 | Main | Dining Ro | 9.09 | 10.36 | Hardwood Floor, Open Concept |
| Room 5 | Main | Powder Ro | 4.89 | 4.89 | Tile Floor |
| Room 6 | Second | Primary B | 12.79 | 13.87 | Walk-In Closet(s) |
| Room 7 | Second | Bathroom | 4.92 | 12.69 | 4 Pc Ensuite, Separate Shower |
| Room 8 | Second | Bedroom 2 | 9.18 | 12.46 | |
| Room 9 | Second | Bedroom 3 | 9.09 | 9.28 | |
| Room 10 | Second | Laundry | 5.25 | 4.26 | |
| Room 11 | Second | Bathroom | 9.38 | 4.1 | 4 Pc Bath |
| Room 12 | Basement | Family Ro | 9.18 | 16.99 |
| Washroom Type | No. of Pieces | Level |
| Washroom Type 1 | 4 | Second |
| Washroom Type 2 | 2 | Main |
| Washroom Type 3 | 0 | |
| Washroom Type 4 | 0 | |
| Washroom Type 5 | 0 |
| Total Area: | 0.00 |
| Approximatly Age: | New |
| Property Type: | Att/Row/Townhouse |
| Style: | 2-Storey |
| Exterior: | Stone, Vinyl Siding |
| Garage Type: | Attached |
| (Parking/)Drive: | Private |
| Drive Parking Spaces: | 1 |
| Park #1 | |
| Parking Type: | Private |
| Park #2 | |
| Parking Type: | Private |
| Pool: | None |
| Approximatly Age: | New |
| Approximatly Square Footage: | 1100-1500 |
| CAC Included: | N |
| Water Included: | N |
| Cabel TV Included: | N |
| Common Elements Included: | N |
| Heat Included: | N |
| Parking Included: | N |
| Condo Tax Included: | N |
| Building Insurance Included: | N |
| Fireplace/Stove: | N |
| Heat Type: | Forced Air |
| Central Air Conditioning: | Central Air |
| Central Vac: | N |
| Laundry Level: | Syste |
| Ensuite Laundry: | F |
| Sewers: | Sewer |
$
%
Years
This calculator is for demonstration purposes only. Always consult a professional
financial advisor before making personal financial decisions.
| Although the information displayed is believed to be accurate, no warranties or representations are made of any kind. |
| COLDWELL BANKER FIRST OTTAWA REALTY |
|
|

Paul Sanghera
Sales Representative
Dir:
416.877.3047
Bus:
905-272-5000
Fax:
905-270-0047
| Book Showing | Email a Friend |
Jump To:
At a Glance:
| Type: | Freehold - Att/Row/Townhouse |
| Area: | Lanark |
| Municipality: | Carleton Place |
| Neighbourhood: | 909 - Carleton Place |
| Style: | 2-Storey |
| Approximate Age: | New |
| Beds: | 3 |
| Baths: | 3 |
| Fireplace: | N |
| Pool: | None |
Locatin Map:
Payment Calculator:

