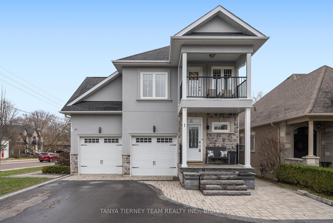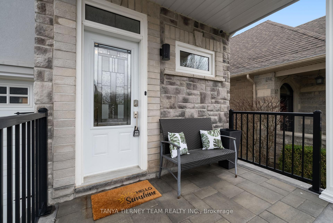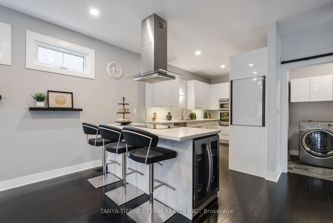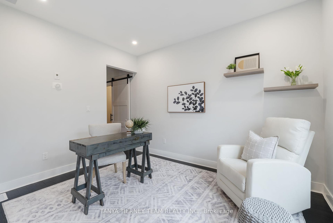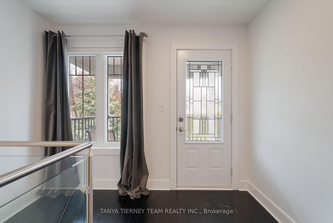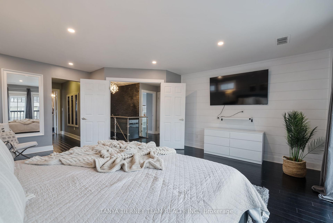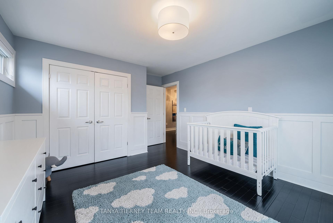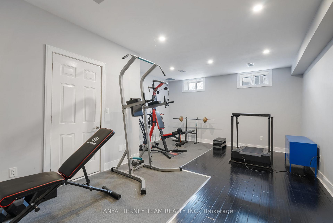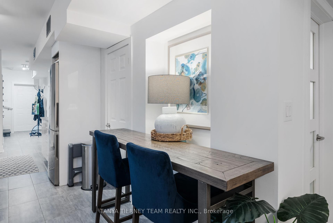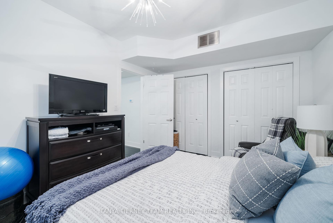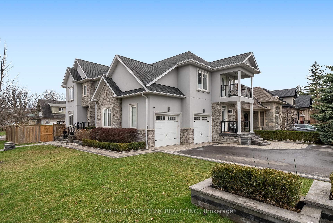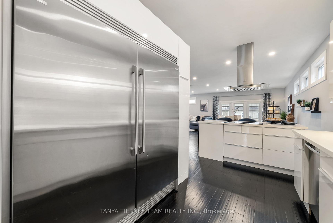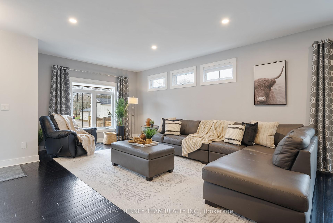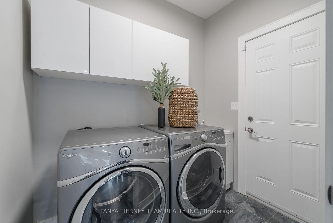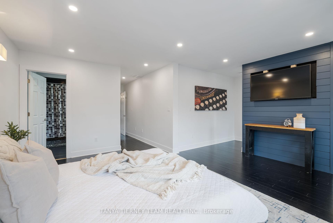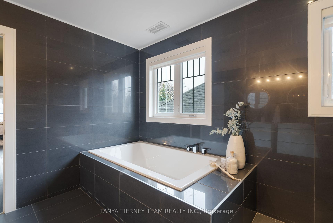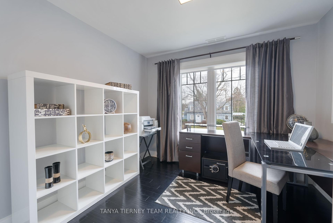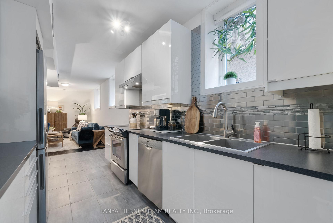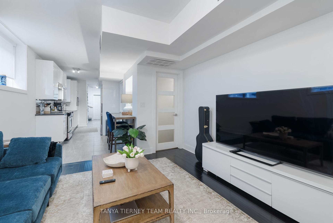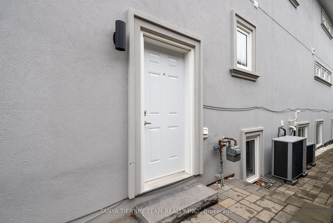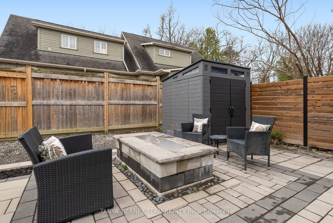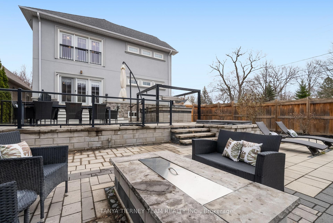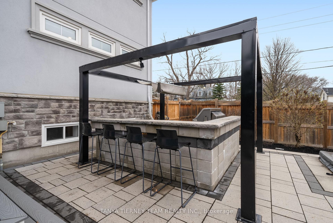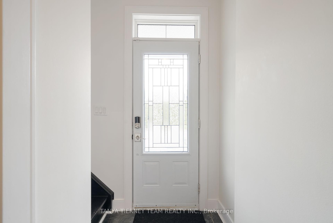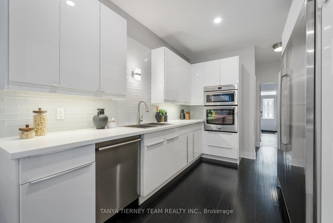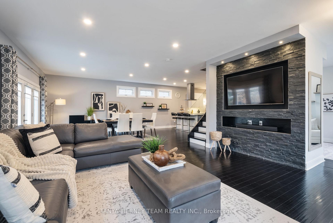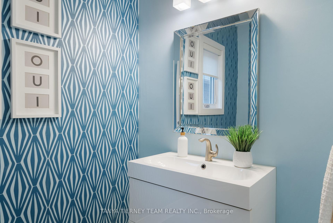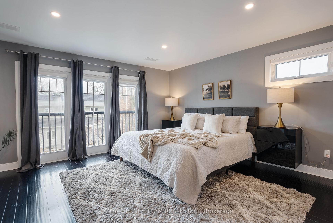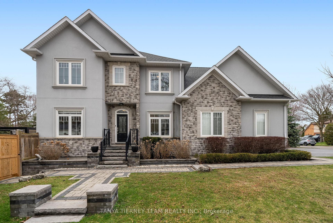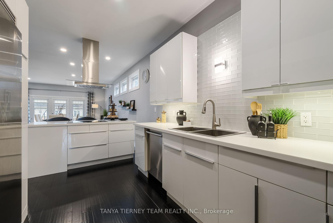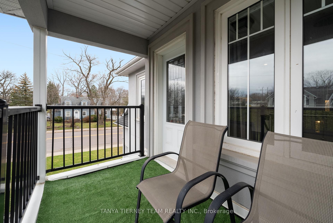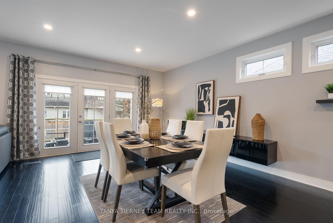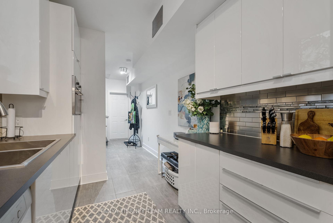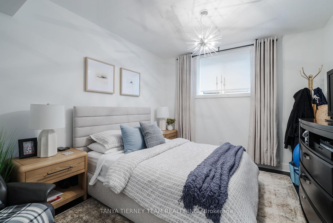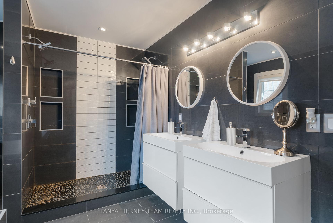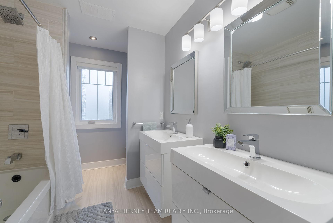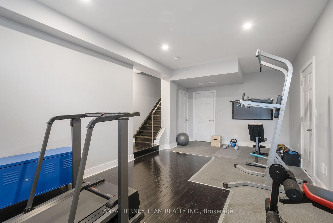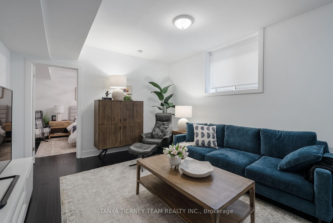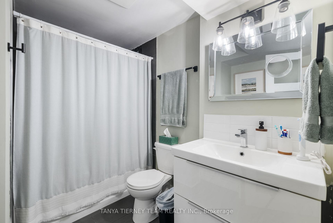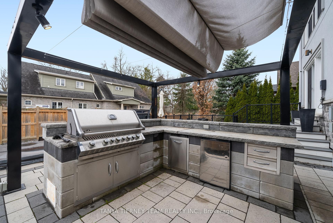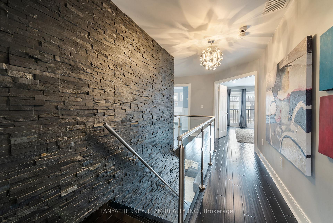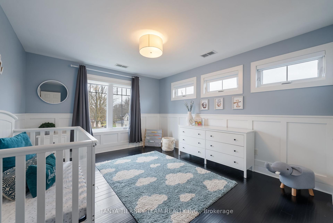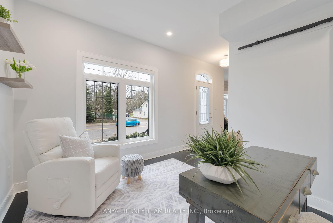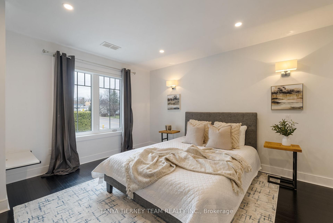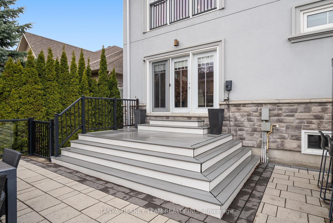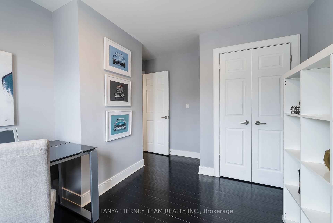$1,849,900
Available - For Sale
Listing ID: E12097346
1 Centre Stre West , Whitby, L1M 1C1, Durham
| Custom built in 2015, this 4 bedroom family home with separate 1 bedroom legal basement apartment has so much to offer! No detail overlooked from the 9ft ceilings, engineered bamboo & porcelain tile flooring throughout, pot lights & more. Functional main floor features open concept living & dining with walk-out to landscaped multi-tiered backyard featuring outdoor kitchen, built-in fire pit table & garden shed. Gourmet kitchen boasts quartz countertops, stainless steel appliances including commercial grade Electrolux fridge, double wall oven, dishwasher, centre island with induction cooktop & wine fridge. Glass railing staircase leads to 4 spacious bedrooms. Primary retreat with Juliette balcony, walk-in closet & 5pc ensuite. 2nd & 3rd bedrooms with double closets. 4th bedroom accessible from upstairs hallway or from separate staircase - promotes walk-out to balcony, closet & 3pc ensuite. Staircase to basement leads to exercise room & additional storage space. Separate side entrance to finished basement apartment (approx 700 sq ft) complete with 9 ft ceilings, above grade windows, full kitchen, living room, bedroom with wall to wall closet & 4pc bath. Separate furnace & A/C system for independent controls & usage. Stone walkways around perimeter all have built-in LED lighting. Located in the heart of Brooklin, close to parks, schools, downtown Brooklin shops & easy highway 407 access for commuters! All 2x6 construction, foam insulation in all walls & attic, windows with extra sound proofing specs, new furnace 2023, rough-in for central vac, oversized 2 car garage with extra depth & height, |
| Price | $1,849,900 |
| Taxes: | $10700.00 |
| Occupancy: | Owner |
| Address: | 1 Centre Stre West , Whitby, L1M 1C1, Durham |
| Directions/Cross Streets: | Baldwin & Carnwith |
| Rooms: | 8 |
| Rooms +: | 4 |
| Bedrooms: | 4 |
| Bedrooms +: | 1 |
| Family Room: | F |
| Basement: | Finished, Separate Ent |
| Level/Floor | Room | Length(ft) | Width(ft) | Descriptions | |
| Room 1 | Main | Living Ro | 15.91 | 16.89 | Open Concept, Pot Lights, Hardwood Floor |
| Room 2 | Main | Dining Ro | 13.09 | 16.89 | Overlooks Backyard, Pot Lights, Hardwood Floor |
| Room 3 | Main | Kitchen | 22.01 | 8 | Centre Island, Stainless Steel Appl, Backsplash |
| Room 4 | Main | Office | 12.3 | 9.51 | Window, Pot Lights, Hardwood Floor |
| Room 5 | Second | Primary B | 19.19 | 16.3 | Walk-In Closet(s), Juliette Balcony, 5 Pc Ensuite |
| Room 6 | Second | Bedroom 2 | 11.91 | 13.91 | Double Closet, Window, Hardwood Floor |
| Room 7 | Second | Bedroom 3 | 10 | 10 | Double Closet, Window, Hardwood Floor |
| Room 8 | Second | Bedroom 4 | 16.01 | 16.07 | W/O To Balcony, Closet, 3 Pc Ensuite |
| Room 9 | Basement | Exercise | 11.41 | 22.5 | Window, Pot Lights, Closet |
| Room 10 | Basement | Living Ro | 14.3 | 11.91 | Open Concept, Hardwood Floor, Above Grade Window |
| Room 11 | Basement | Kitchen | 7.9 | 17.06 | Backsplash, Double Sink, B/I Microwave |
| Room 12 | Basement | Bedroom | 10.79 | 13.19 | W/W Closet, Hardwood Floor, Above Grade Window |
| Washroom Type | No. of Pieces | Level |
| Washroom Type 1 | 2 | Main |
| Washroom Type 2 | 3 | Second |
| Washroom Type 3 | 5 | Second |
| Washroom Type 4 | 5 | Second |
| Washroom Type 5 | 4 | Basement |
| Total Area: | 0.00 |
| Property Type: | Detached |
| Style: | 2-Storey |
| Exterior: | Stucco (Plaster), Stone |
| Garage Type: | Attached |
| Drive Parking Spaces: | 5 |
| Pool: | None |
| Approximatly Square Footage: | 2500-3000 |
| CAC Included: | N |
| Water Included: | N |
| Cabel TV Included: | N |
| Common Elements Included: | N |
| Heat Included: | N |
| Parking Included: | N |
| Condo Tax Included: | N |
| Building Insurance Included: | N |
| Fireplace/Stove: | N |
| Heat Type: | Forced Air |
| Central Air Conditioning: | Central Air |
| Central Vac: | N |
| Laundry Level: | Syste |
| Ensuite Laundry: | F |
| Sewers: | Sewer |
$
%
Years
This calculator is for demonstration purposes only. Always consult a professional
financial advisor before making personal financial decisions.
| Although the information displayed is believed to be accurate, no warranties or representations are made of any kind. |
| TANYA TIERNEY TEAM REALTY INC. |
|
|

Paul Sanghera
Sales Representative
Dir:
416.877.3047
Bus:
905-272-5000
Fax:
905-270-0047
| Virtual Tour | Book Showing | Email a Friend |
Jump To:
At a Glance:
| Type: | Freehold - Detached |
| Area: | Durham |
| Municipality: | Whitby |
| Neighbourhood: | Brooklin |
| Style: | 2-Storey |
| Tax: | $10,700 |
| Beds: | 4+1 |
| Baths: | 5 |
| Fireplace: | N |
| Pool: | None |
Locatin Map:
Payment Calculator:

