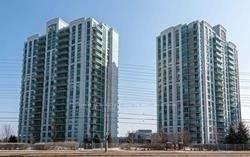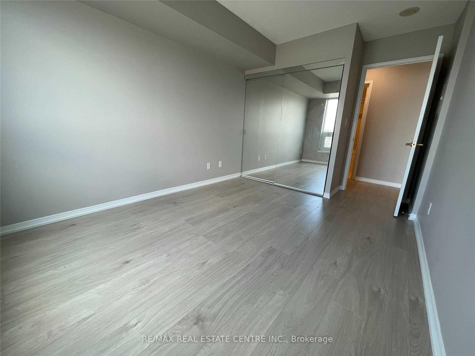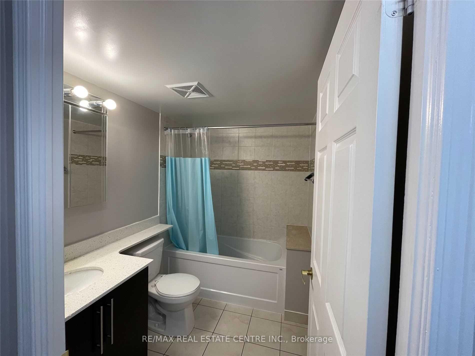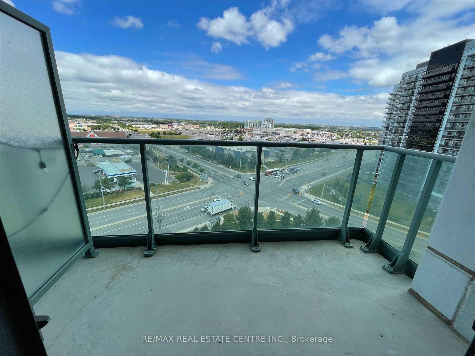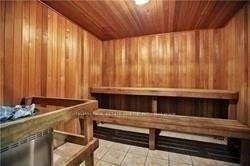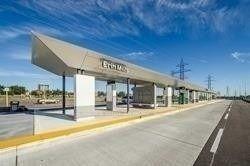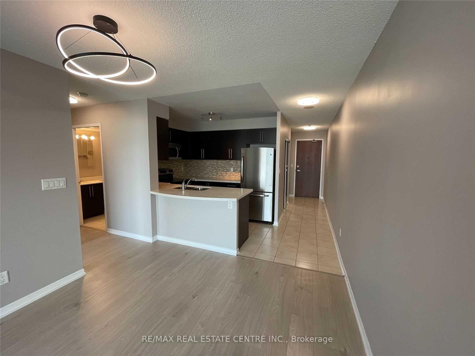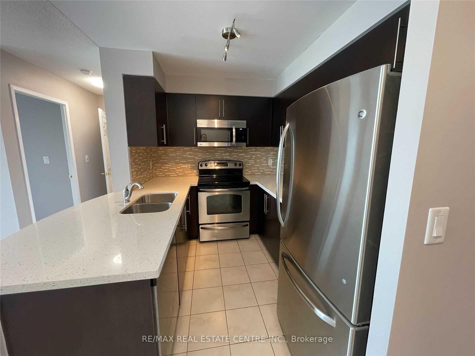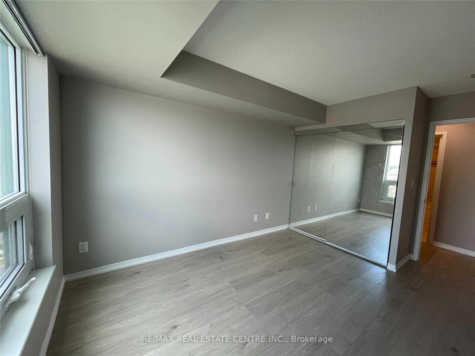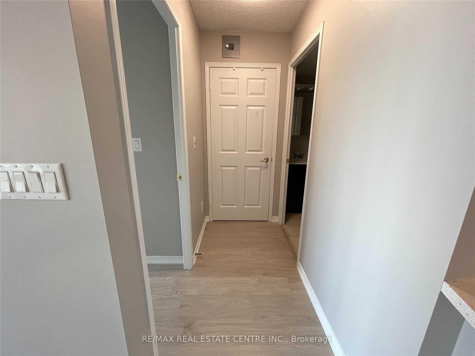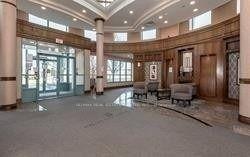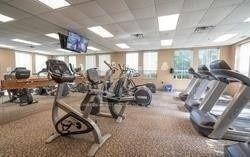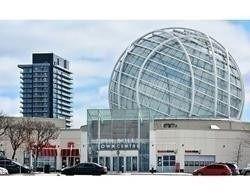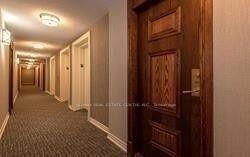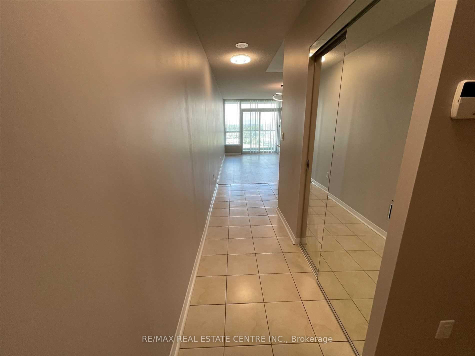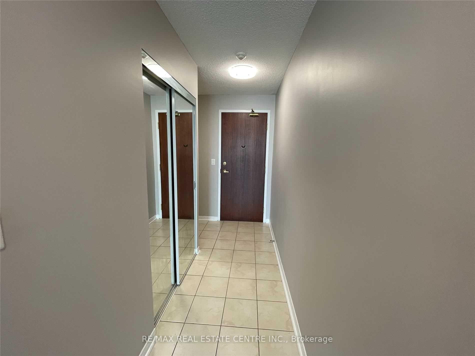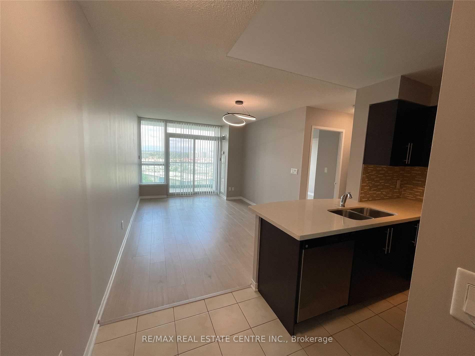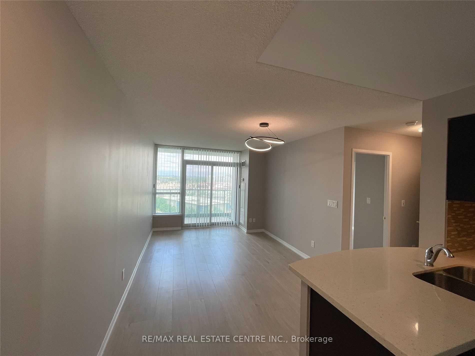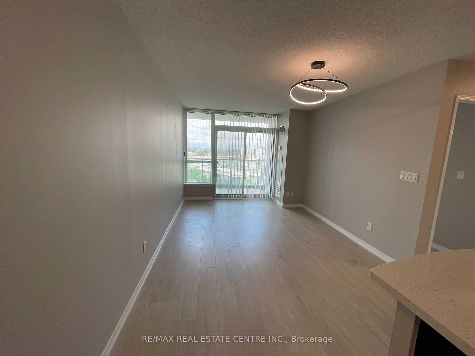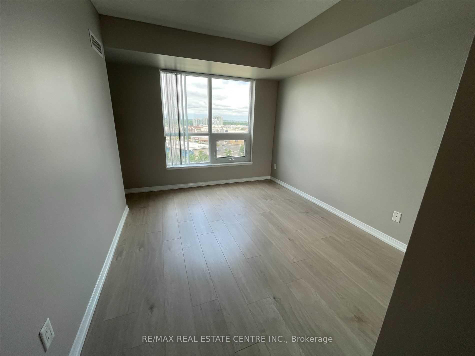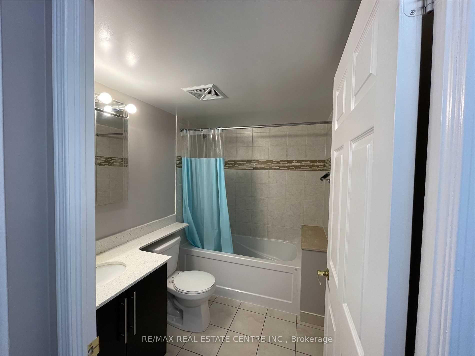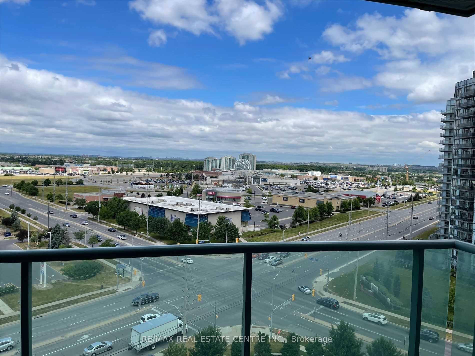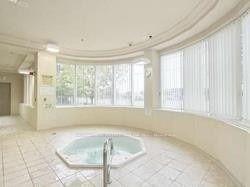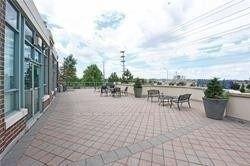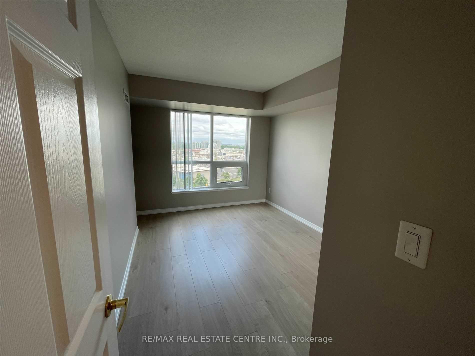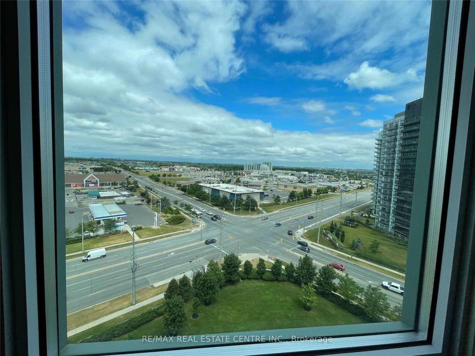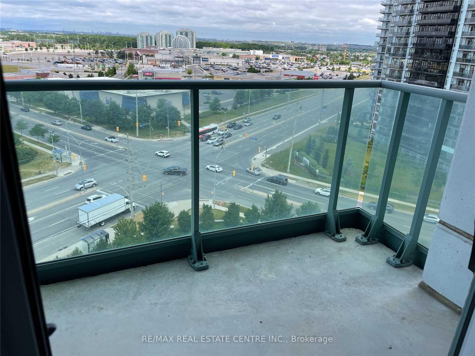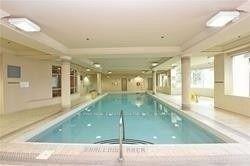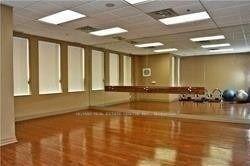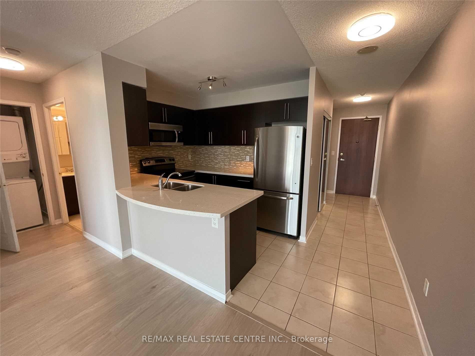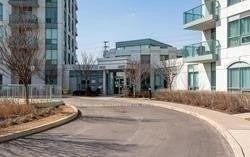$2,200
Available - For Rent
Listing ID: W12104716
4900 Glen Erin Driv , Mississauga, L5M 7S2, Peel
| Luxury Condo In The Heart Of Erin Mills, Upgraded Beautifully With Granite Countertops In Kitchen And Bathroom. S/S Appliances, Backsplash, Freshly Painted, Hardwood Floors In Living/Dining And Master Bedroom, Open Balcony. Desirable Location With Access To Erin Mills Town Centre, Big Box Plaza And Public Transportation. Close To 403 Highway And Credit Valley Hospital. Unit Comes With 1 Underground Parking And 1 Locker. |
| Price | $2,200 |
| Taxes: | $0.00 |
| Occupancy: | Tenant |
| Address: | 4900 Glen Erin Driv , Mississauga, L5M 7S2, Peel |
| Postal Code: | L5M 7S2 |
| Province/State: | Peel |
| Directions/Cross Streets: | Eglinton/Glen Erin |
| Level/Floor | Room | Length(ft) | Width(ft) | Descriptions | |
| Room 1 | Main | Living Ro | 16.5 | 17.61 | Wood, W/O To Balcony, Combined w/Dining |
| Room 2 | Main | Dining Ro | 16.5 | 17.61 | Wood, W/O To Balcony, Combined w/Living |
| Room 3 | Main | Kitchen | 10.5 | 8.1 | Ceramic Floor, Backsplash |
| Room 4 | Main | Primary B | 12.5 | 10.5 | Broadloom, Double Closet |
| Washroom Type | No. of Pieces | Level |
| Washroom Type 1 | 4 | Flat |
| Washroom Type 2 | 0 | |
| Washroom Type 3 | 0 | |
| Washroom Type 4 | 0 | |
| Washroom Type 5 | 0 |
| Total Area: | 0.00 |
| Approximatly Age: | 6-10 |
| Washrooms: | 1 |
| Heat Type: | Forced Air |
| Central Air Conditioning: | Central Air |
| Although the information displayed is believed to be accurate, no warranties or representations are made of any kind. |
| RE/MAX REAL ESTATE CENTRE INC. |
|
|

Paul Sanghera
Sales Representative
Dir:
416.877.3047
Bus:
905-272-5000
Fax:
905-270-0047
| Book Showing | Email a Friend |
Jump To:
At a Glance:
| Type: | Com - Condo Apartment |
| Area: | Peel |
| Municipality: | Mississauga |
| Neighbourhood: | Central Erin Mills |
| Style: | Apartment |
| Approximate Age: | 6-10 |
| Beds: | 1 |
| Baths: | 1 |
| Fireplace: | N |
Locatin Map:

