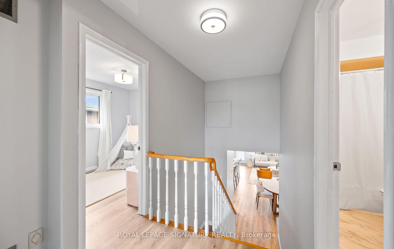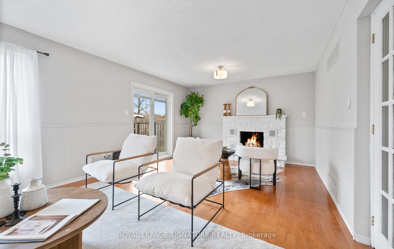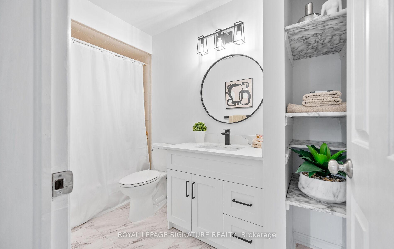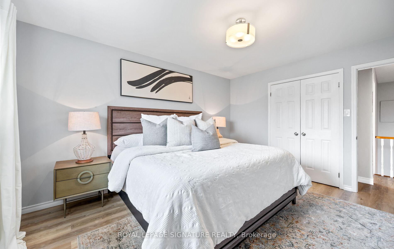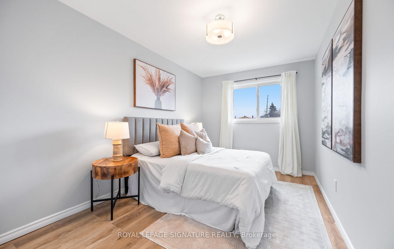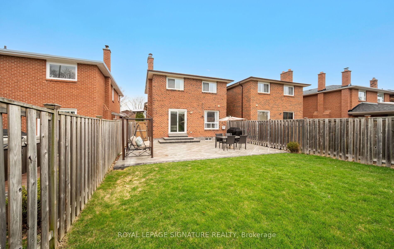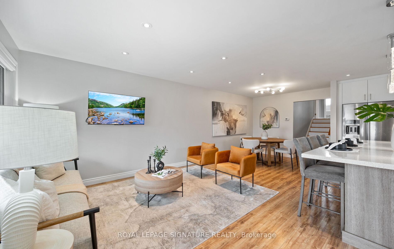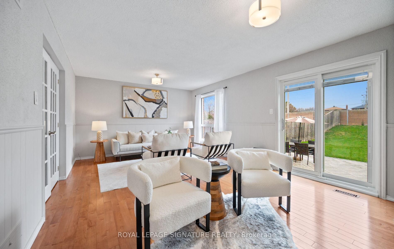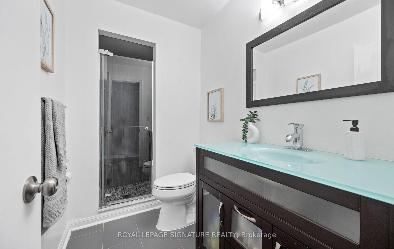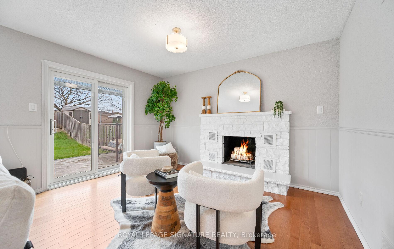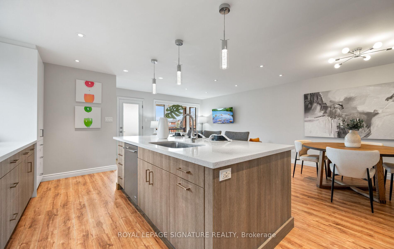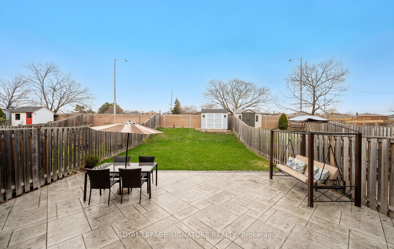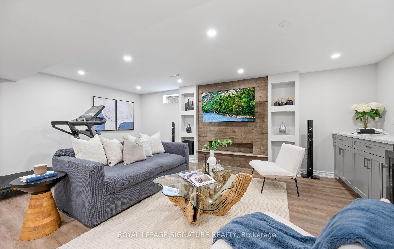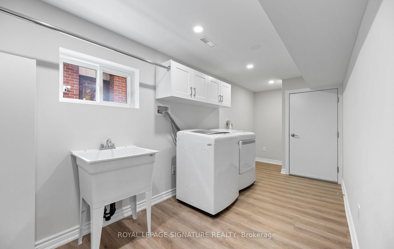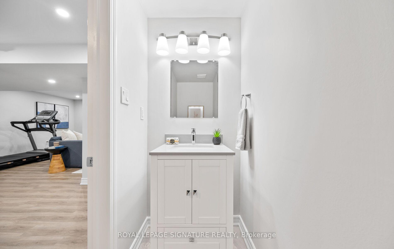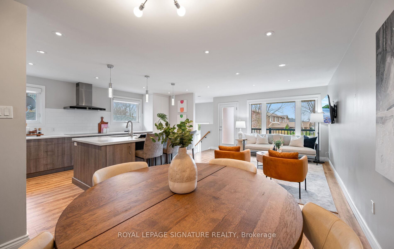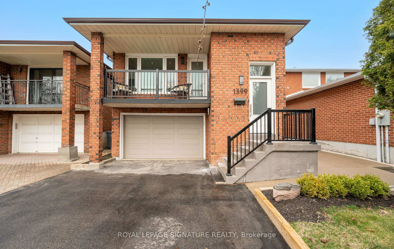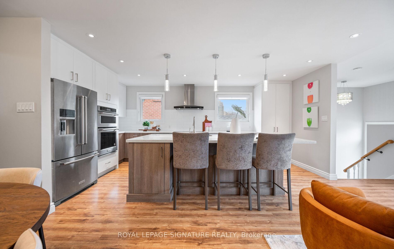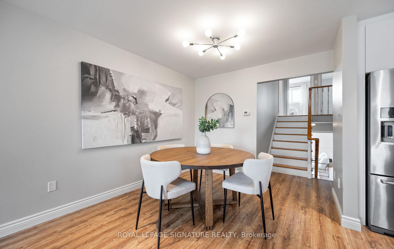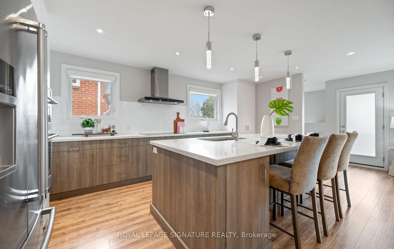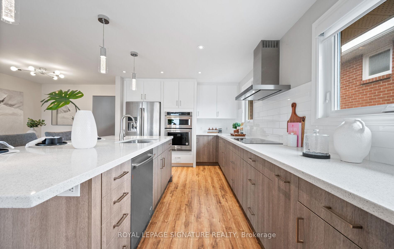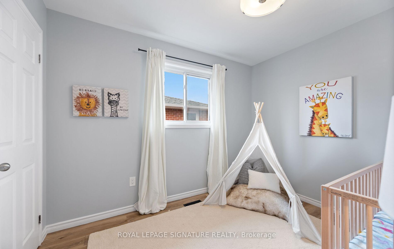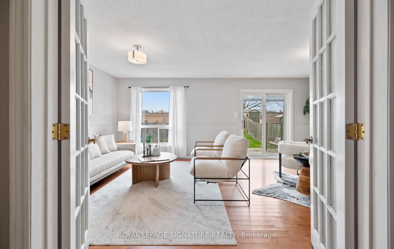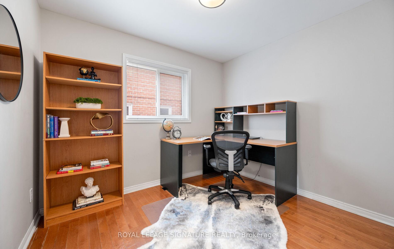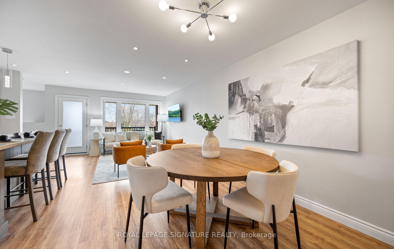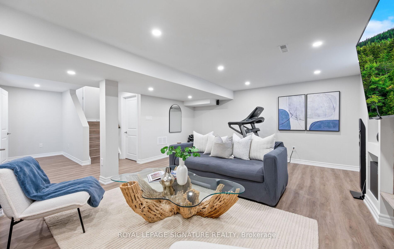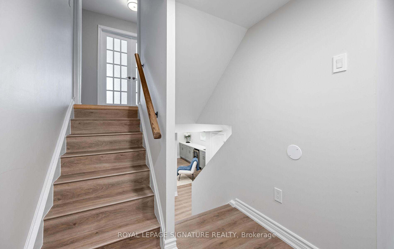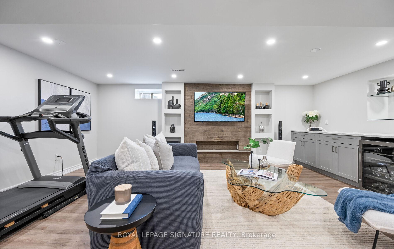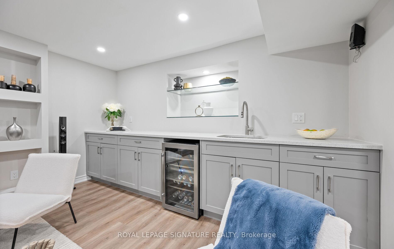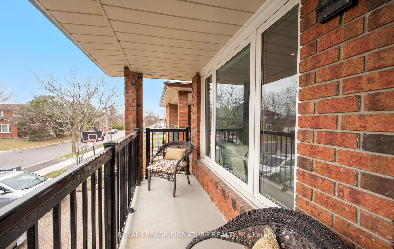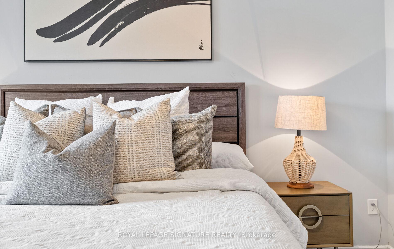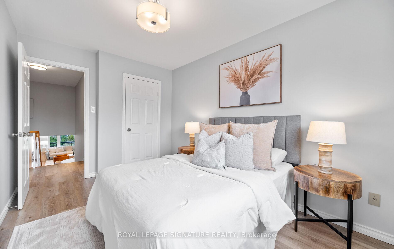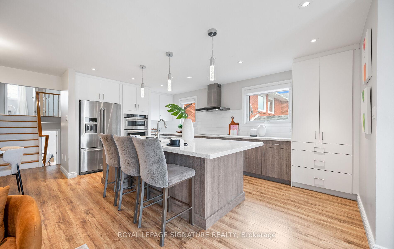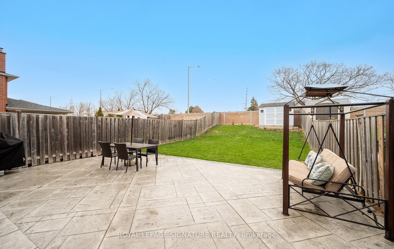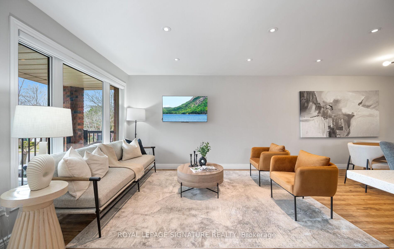$1,349,000
Available - For Sale
Listing ID: W12095915
1399 Underwood Driv , Mississauga, L4W 3M9, Peel
| Welcome to 1399 Underwood Drive, a bright & spacious five-level detached backsplit in Mississaugas sought-after Rathwood community. This beautifully renovated, turn-key home offers incredible space, flexibility, and style for modern family living. The heart of this home is a custom-designed, open-concept kitchen, featuring a large centre- island with quartz countertops perfect for entertaining. It boasts stainless steel appliances, custom-cabinetry, an induction cooktop & ample storage including a pantry. The kitchen flows effortlessly into the living area, creating a bright, open layout that's perfect for both relaxation and socializing. Upstairs, you'll find three generously sized bedrooms, each filled with natural light and offering great closet space, along with a spacious 4-piece family bathroom.The ground level hosts a large family room with a wood-burning fireplace and a walk-out to the fully fenced backyard, complete with stone patio - the perfect setting for summer gatherings and weekend relaxation. A versatile fourth bedroom or home office & 3-Piece Bathroom offers flexibility for your evolving lifestyle. Downstairs, the fully finished basement (renovated in 2021) features a built-in wet bar with a wine fridge, a 2-Piece Bathroom and a fitness area - ideal for cozy movie nights or casual entertaining. Additional highlights include a durable metal roof with a lifetime warranty, a spacious garage & a peaceful setting on a quiet, dead-end street - a true hidden gem. With top-rated schools, everyday amenities, and an abundance of green space, just steps away, its truly a must-see! With easy access to Rockwood & Square One Mall, Dixie GO, and Pearson Airport, this home offers the ultimate in connectivity and lifestyle. |
| Price | $1,349,000 |
| Taxes: | $5992.29 |
| Occupancy: | Owner |
| Address: | 1399 Underwood Driv , Mississauga, L4W 3M9, Peel |
| Directions/Cross Streets: | Dixie & Rathburn |
| Rooms: | 8 |
| Bedrooms: | 3 |
| Bedrooms +: | 1 |
| Family Room: | T |
| Basement: | Finished |
| Level/Floor | Room | Length(ft) | Width(ft) | Descriptions | |
| Room 1 | Main | Kitchen | 28.24 | 20.04 | Quartz Counter, Renovated, Centre Island |
| Room 2 | Main | Dining Ro | 28.24 | 20.04 | Open Concept, Hardwood Floor |
| Room 3 | Main | Living Ro | 28.24 | 20.04 | Walk-Out, Large Window, Open Concept |
| Room 4 | Upper | Primary B | 14.63 | 11.05 | Hardwood Floor, Double Closet, Large Window |
| Room 5 | Upper | Bedroom 2 | 14.63 | 8.66 | Hardwood Floor, Large Window, Closet |
| Room 6 | Upper | Bedroom 3 | 10.43 | 8.43 | Large Window, Closet, Hardwood Floor |
| Room 7 | Ground | Office | 10 | 8.43 | Large Window, Hardwood Floor |
| Room 8 | Ground | Family Ro | 13.38 | 20.04 | Hardwood Floor, Walk-Out, Fireplace |
| Room 9 | Lower | Laundry | 18.17 | 6.56 | |
| Room 10 | Lower | Recreatio | 26.5 | 20.04 | Wet Bar, 2 Pc Bath |
| Washroom Type | No. of Pieces | Level |
| Washroom Type 1 | 4 | Second |
| Washroom Type 2 | 3 | In Betwe |
| Washroom Type 3 | 2 | Basement |
| Washroom Type 4 | 0 | |
| Washroom Type 5 | 0 |
| Total Area: | 0.00 |
| Property Type: | Detached |
| Style: | Backsplit 5 |
| Exterior: | Brick |
| Garage Type: | Attached |
| (Parking/)Drive: | Private |
| Drive Parking Spaces: | 4 |
| Park #1 | |
| Parking Type: | Private |
| Park #2 | |
| Parking Type: | Private |
| Pool: | None |
| Other Structures: | Garden Shed |
| Approximatly Square Footage: | 1500-2000 |
| Property Features: | Fenced Yard, Park |
| CAC Included: | N |
| Water Included: | N |
| Cabel TV Included: | N |
| Common Elements Included: | N |
| Heat Included: | N |
| Parking Included: | N |
| Condo Tax Included: | N |
| Building Insurance Included: | N |
| Fireplace/Stove: | Y |
| Heat Type: | Forced Air |
| Central Air Conditioning: | Central Air |
| Central Vac: | N |
| Laundry Level: | Syste |
| Ensuite Laundry: | F |
| Sewers: | Sewer |
$
%
Years
This calculator is for demonstration purposes only. Always consult a professional
financial advisor before making personal financial decisions.
| Although the information displayed is believed to be accurate, no warranties or representations are made of any kind. |
| ROYAL LEPAGE SIGNATURE REALTY |
|
|

Paul Sanghera
Sales Representative
Dir:
416.877.3047
Bus:
905-272-5000
Fax:
905-270-0047
| Virtual Tour | Book Showing | Email a Friend |
Jump To:
At a Glance:
| Type: | Freehold - Detached |
| Area: | Peel |
| Municipality: | Mississauga |
| Neighbourhood: | Rathwood |
| Style: | Backsplit 5 |
| Tax: | $5,992.29 |
| Beds: | 3+1 |
| Baths: | 3 |
| Fireplace: | Y |
| Pool: | None |
Locatin Map:
Payment Calculator:

