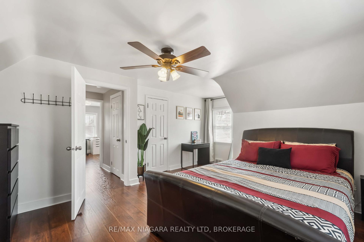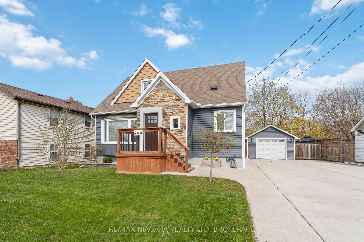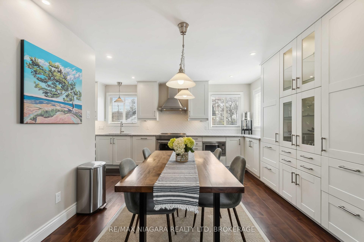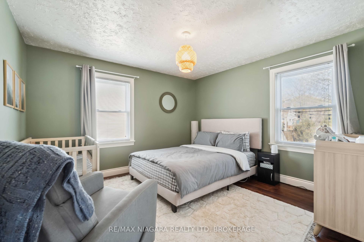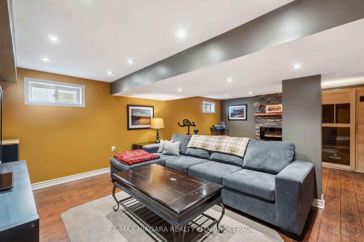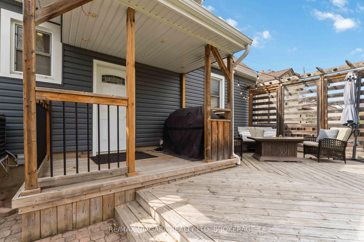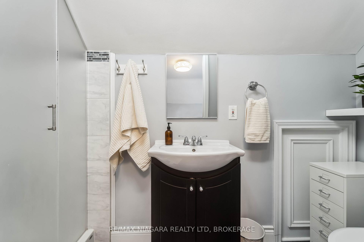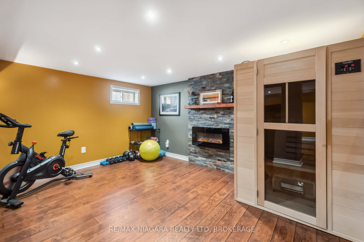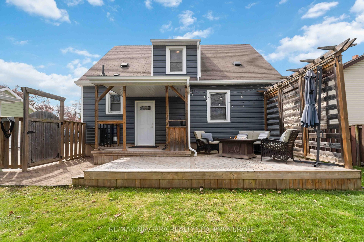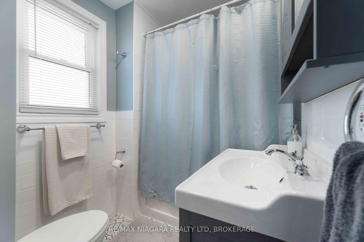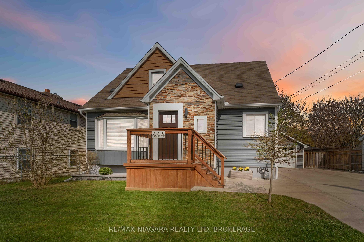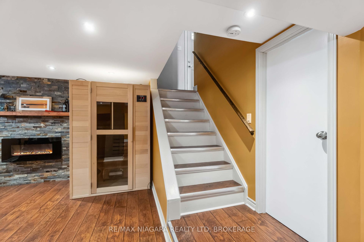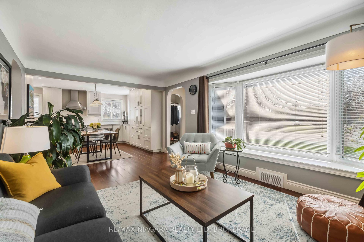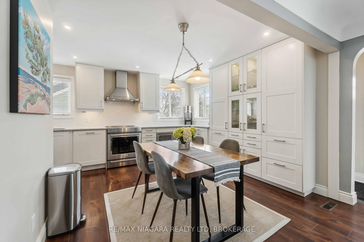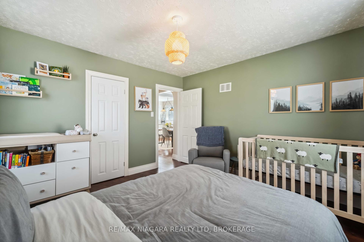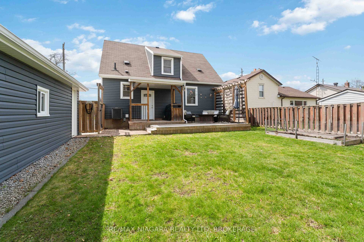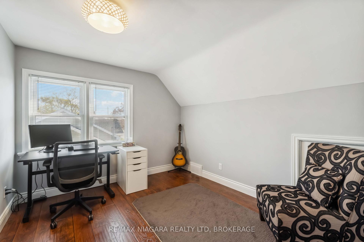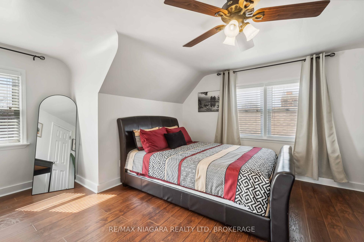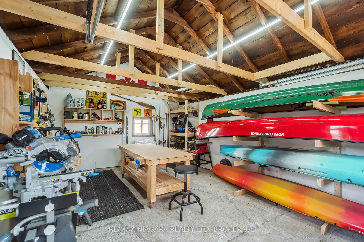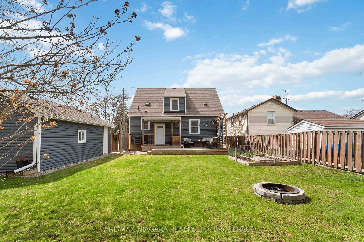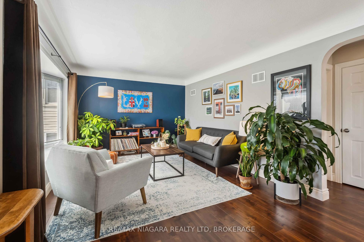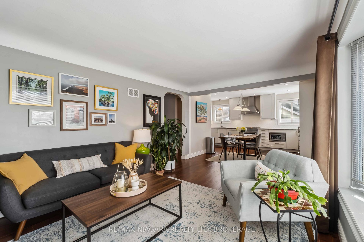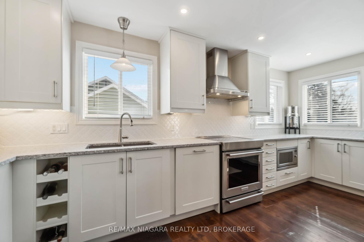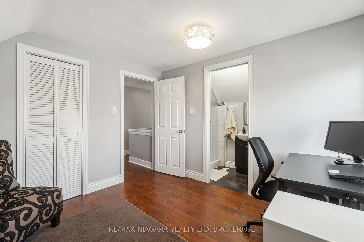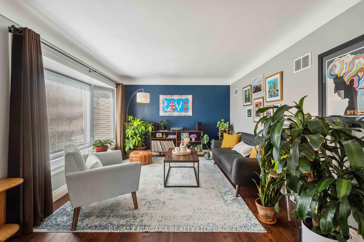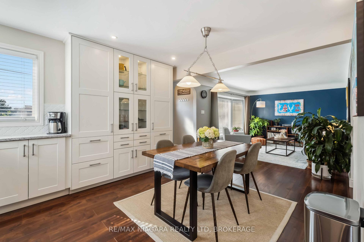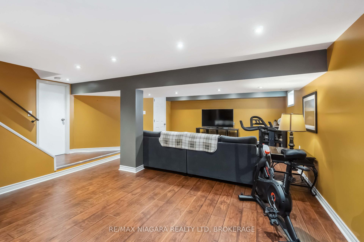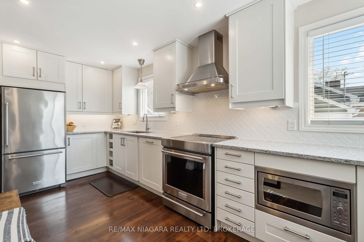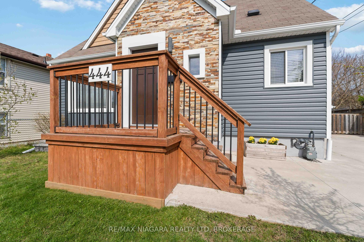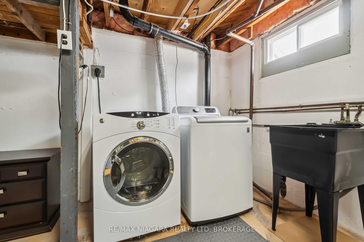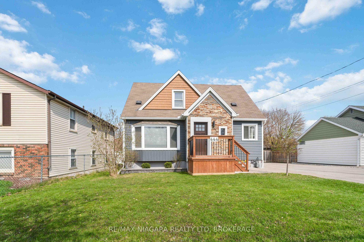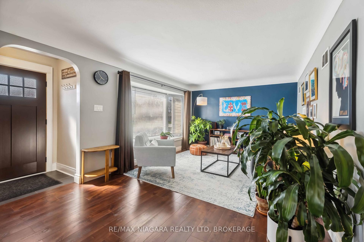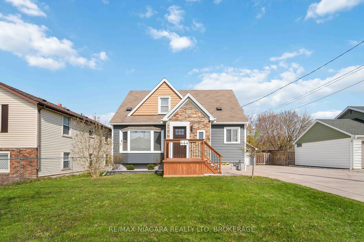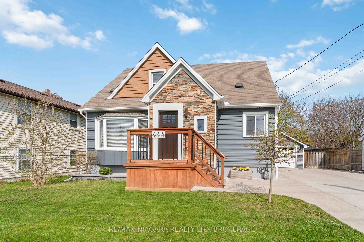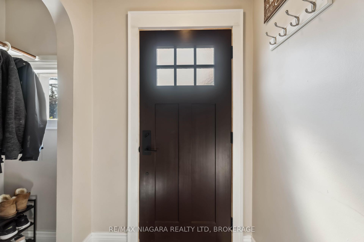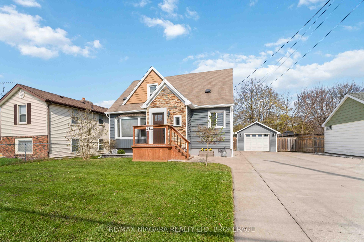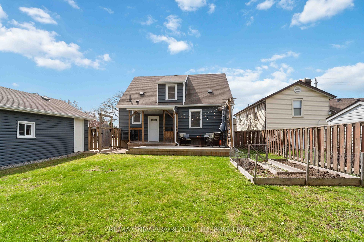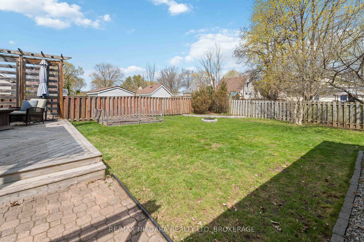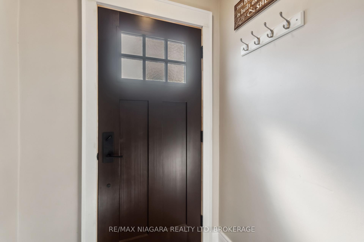$639,000
Available - For Sale
Listing ID: X12100980
444 Geneva Stre , St. Catharines, L2N 2H3, Niagara
| Welcome to 444 Geneva Street, a charming and thoughtfully renovated home nestled in St. Catharines sought-after north end. This 1.5-storey beauty blends timeless character with modern updates, offering 3 bedrooms, 2 full bathrooms, a finished basement, and a detached 14x22 garage with its own electrical panel. Step inside to a sun-filled living and dining area that flows seamlessly into a stunning kitchen, complete with quartz countertops, stainless steel appliances, a stylish backsplash, and a large pantry perfect for everyday living and entertaining. The main floor also features a spacious bedroom and a bright 4-piece bath (2019). Upstairs, two additional bedrooms include a cozy space with a private 3-piece ensuite (2016) Downstairs, enjoy a generous rec room for movie nights or playtime, plus a separate laundry/mechanical room. Outside, unwind on the deck surrounded by a fully fenced spacious yard or take advantage of the oversized 24x75 concrete driveway (2018) with proper drainage ideal for multiple vehicles or recreational use. With updates including vinyl windows, foam insulation and siding, a new fiberglass door (2021), copper wiring, PEX plumbing, high-efficiency furnace and AC (2012), and more, this home has been lovingly maintained and move-in ready. Its the kind of space that feels good the moment you walk in, both warm, welcoming, and wonderfully complete. |
| Price | $639,000 |
| Taxes: | $4222.47 |
| Assessment Year: | 2024 |
| Occupancy: | Owner |
| Address: | 444 Geneva Stre , St. Catharines, L2N 2H3, Niagara |
| Directions/Cross Streets: | SCOTT ST |
| Rooms: | 7 |
| Rooms +: | 2 |
| Bedrooms: | 3 |
| Bedrooms +: | 0 |
| Family Room: | T |
| Basement: | Separate Ent, Finished |
| Level/Floor | Room | Length(ft) | Width(ft) | Descriptions | |
| Room 1 | Main | Living Ro | 16.86 | 12.43 | |
| Room 2 | Main | Bathroom | 7.05 | 5.71 | |
| Room 3 | Main | Kitchen | 13.02 | 16.96 | Combined w/Dining |
| Room 4 | Main | Bedroom | 11.32 | 11.74 | |
| Room 5 | Second | Bathroom | 9.41 | 3.38 | |
| Room 6 | Second | Primary B | 10.66 | 9.41 | |
| Room 7 | Second | Bedroom | 12.17 | 13.81 | |
| Room 8 | Basement | Family Ro | 14.6 | 22.11 | |
| Room 9 | Basement | Utility R | 14.1 | 22.11 | |
| Room 10 | Main | Foyer | 4.92 | 3.54 |
| Washroom Type | No. of Pieces | Level |
| Washroom Type 1 | 4 | Main |
| Washroom Type 2 | 3 | Second |
| Washroom Type 3 | 0 | |
| Washroom Type 4 | 0 | |
| Washroom Type 5 | 0 |
| Total Area: | 0.00 |
| Approximatly Age: | 51-99 |
| Property Type: | Detached |
| Style: | 1 1/2 Storey |
| Exterior: | Vinyl Siding, Stone |
| Garage Type: | Detached |
| (Parking/)Drive: | Private Do |
| Drive Parking Spaces: | 6 |
| Park #1 | |
| Parking Type: | Private Do |
| Park #2 | |
| Parking Type: | Private Do |
| Pool: | None |
| Other Structures: | Fence - Full, |
| Approximatly Age: | 51-99 |
| Approximatly Square Footage: | 1100-1500 |
| Property Features: | Arts Centre, Hospital |
| CAC Included: | N |
| Water Included: | N |
| Cabel TV Included: | N |
| Common Elements Included: | N |
| Heat Included: | N |
| Parking Included: | N |
| Condo Tax Included: | N |
| Building Insurance Included: | N |
| Fireplace/Stove: | Y |
| Heat Type: | Forced Air |
| Central Air Conditioning: | Central Air |
| Central Vac: | Y |
| Laundry Level: | Syste |
| Ensuite Laundry: | F |
| Sewers: | Sewer |
$
%
Years
This calculator is for demonstration purposes only. Always consult a professional
financial advisor before making personal financial decisions.
| Although the information displayed is believed to be accurate, no warranties or representations are made of any kind. |
| RE/MAX NIAGARA REALTY LTD, BROKERAGE |
|
|

Paul Sanghera
Sales Representative
Dir:
416.877.3047
Bus:
905-272-5000
Fax:
905-270-0047
| Virtual Tour | Book Showing | Email a Friend |
Jump To:
At a Glance:
| Type: | Freehold - Detached |
| Area: | Niagara |
| Municipality: | St. Catharines |
| Neighbourhood: | 442 - Vine/Linwell |
| Style: | 1 1/2 Storey |
| Approximate Age: | 51-99 |
| Tax: | $4,222.47 |
| Beds: | 3 |
| Baths: | 2 |
| Fireplace: | Y |
| Pool: | None |
Locatin Map:
Payment Calculator:

