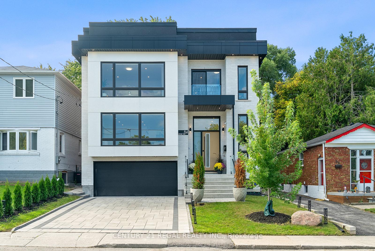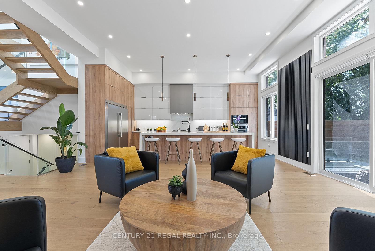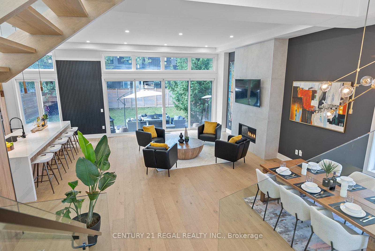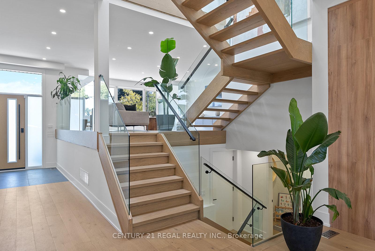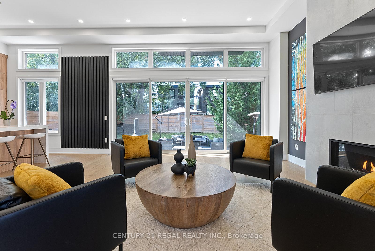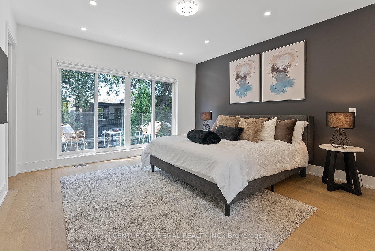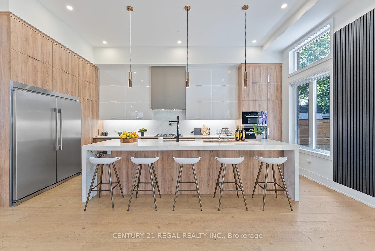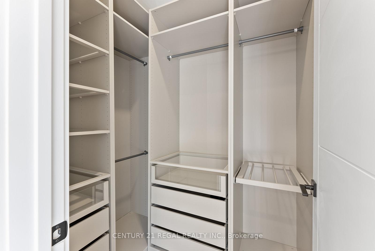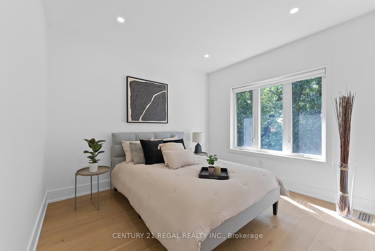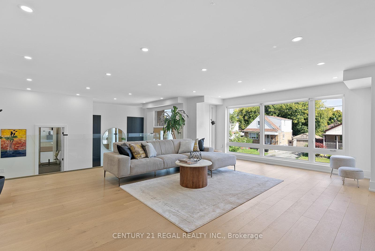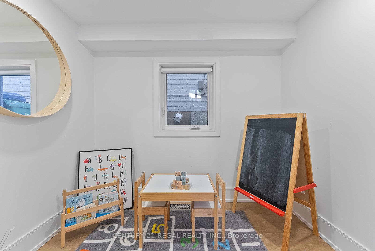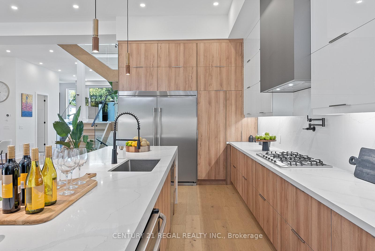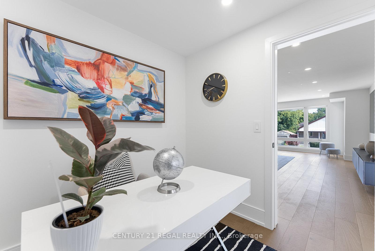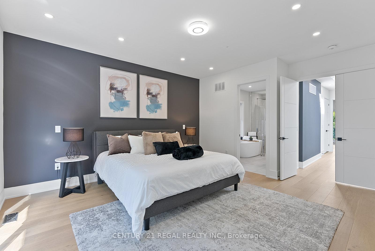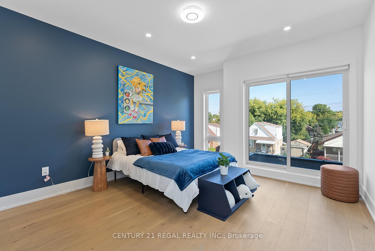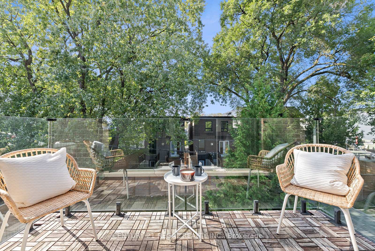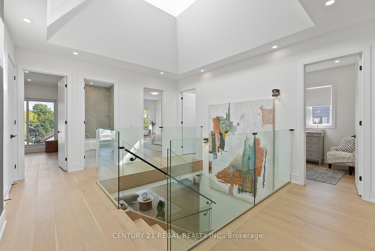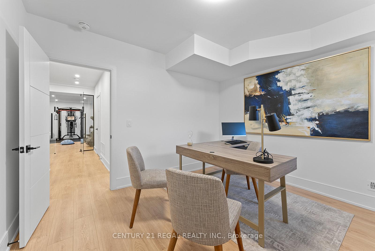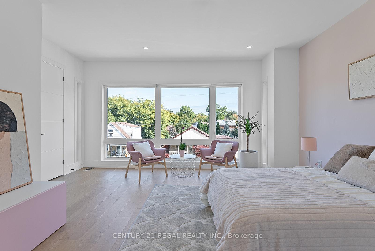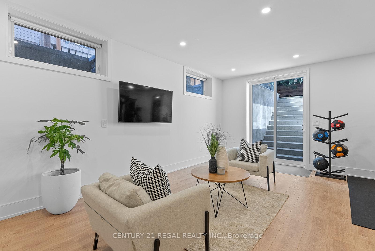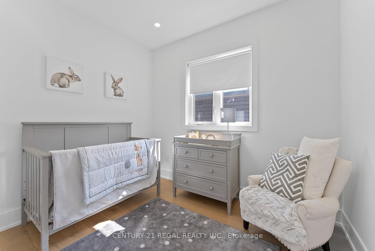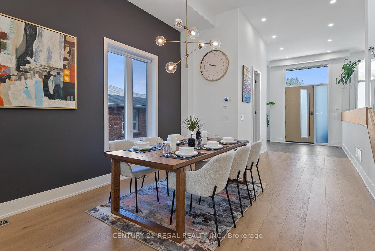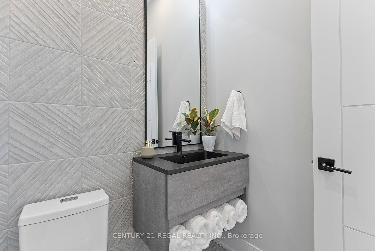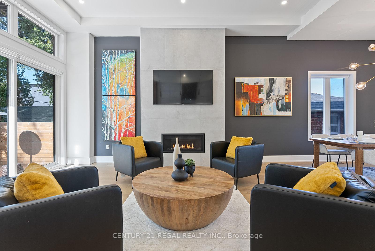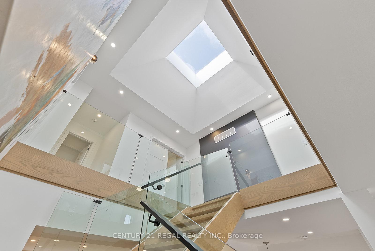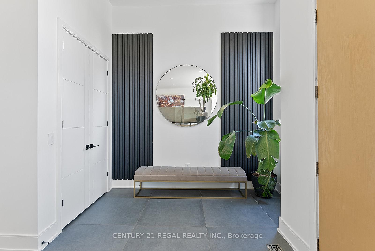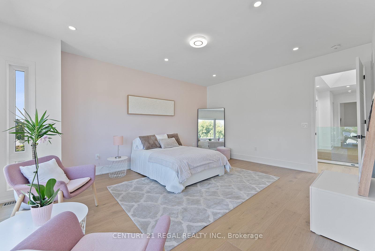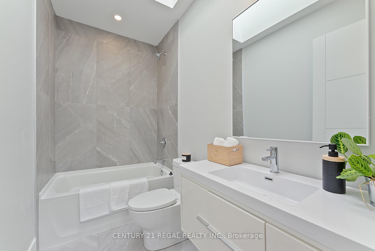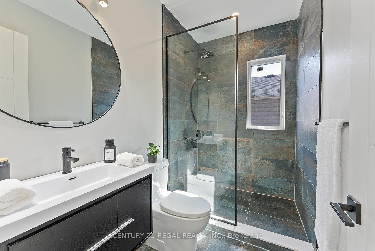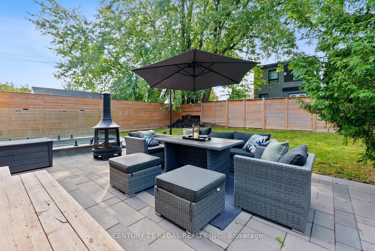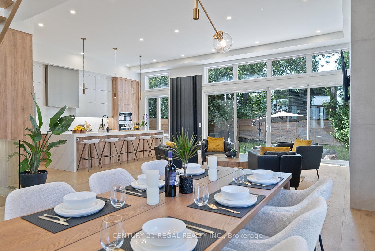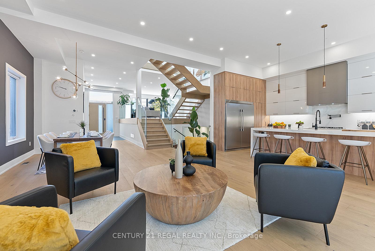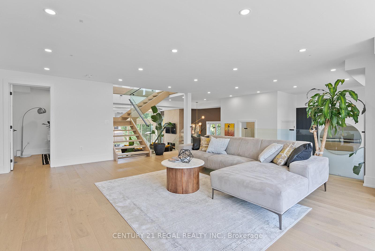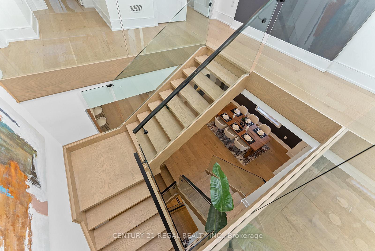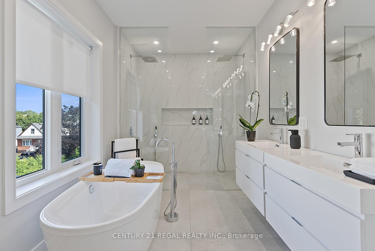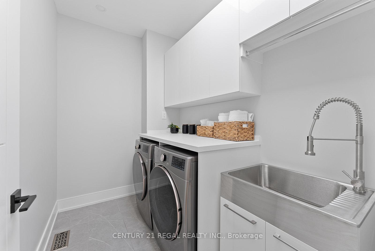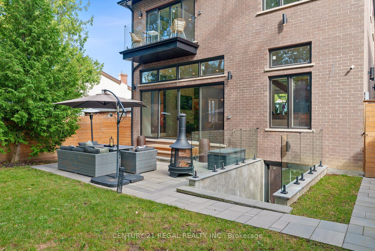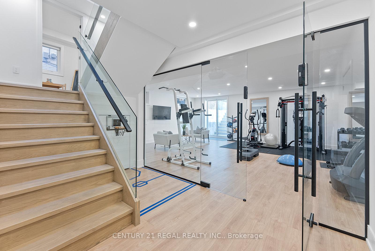$2,675,000
Available - For Sale
Listing ID: E12105217
84 Bexhill Aven , Toronto, M1L 3C1, Toronto
| WELCOME TO 84 BEXHILL AVE! Step into this Luxurious 5+3 Bedroom Custom Built Home Right in the City of Toronto Along with a Double Car Garage! Enjoy over 4800sq.ft of Living Space! This Spacious Home is Designed for your Entertaining, Recreational and Relaxation needs! Enter into this Open Concept Modern Home with Soaring 12ft. Ceilings on the Main Floor. Along with your Dream Kitchen Featuring a Chefs Kitchen with High End MIELE Appliances, 13ft Long Waterfall Kitchen Island and a Large Walk out to the Patio. A Backyard Large Enough to even put in a Pool of your Dreams! Large Open Concept Living Room featuring a Gas Fireplace, Dining Area and Den. Also enjoy an Extra Level of space with a Raised Floor to the Family Room and a Private Room w/window for an Office/Den. The UPPER LEVEL has 5 BEDROOMS! A Master Ensuite that gives a True Hotel-Like Retreat feel of relaxation with a Walk-out Balcony to enjoy your reading or coffee in the AM, His/Her Closets w/a Walk-in closet. The Master 6pc Ensuite Bathroom entails a Free-standing Tub, Double Sinks and Double Rainfall Shower Heads for your ultimate relaxation. Large Closets, Large Sky Lights above the Open Riser Staircase provides natural sunlight with sleek Glass Panel railing system adds to this upscale modern look. Skylights also featured in the Bathroom and 2nd floor laundry room with custom cabinetry. The Basement is the ultimate recreational space with a Gym Room featuring Floor to Ceiling Glass System with Bio metric Finger Pad Entrance and Keypad. The BASEMENT has a separate walk-out entrance and Bedroom with a Walk-in Closet and 3pc Bathroom. This home has been Carefully Designed and no expenses spared. Plus an extra Floor Level on the Garage Level- Walk Inside and Enjoy an Extra Room with a Window that's designed as a Kids Play Space or Den/Office. This home is a must see and it even features a Kid Sized Basketball Space Area. Stunning property close to schools, hospitals, grocery stores, parks & More! |
| Price | $2,675,000 |
| Taxes: | $9105.63 |
| Occupancy: | Vacant |
| Address: | 84 Bexhill Aven , Toronto, M1L 3C1, Toronto |
| Directions/Cross Streets: | Victoria Park & St. Clair Ave East |
| Rooms: | 14 |
| Rooms +: | 1 |
| Bedrooms: | 5 |
| Bedrooms +: | 3 |
| Family Room: | T |
| Basement: | Finished wit, Finished |
| Level/Floor | Room | Length(ft) | Width(ft) | Descriptions | |
| Room 1 | Main | Living Ro | 17.52 | 12.69 | Gas Fireplace, Open Concept, W/O To Patio |
| Room 2 | Main | Kitchen | 25.68 | 16.63 | Quartz Counter, Stainless Steel Appl, B/I Appliances |
| Room 3 | Basement | Bedroom | 12.99 | 12.3 | 3 Pc Bath, Walk-In Closet(s), Large Closet |
| Room 4 | Ground | Office | 8 | 5.94 | Window, Hardwood Floor, Pot Lights |
| Room 5 | In Between | Family Ro | 25.85 | 18.17 | Large Window, Raised Floor, Open Stairs |
| Room 6 | In Between | Office | 7.97 | 6.82 | Window, Hardwood Floor, Raised Room |
| Room 7 | Second | Bedroom | 17.74 | 13.19 | W/O To Balcony, B/I Closet, His and Hers Closets |
| Room 8 | Second | Bedroom 2 | 17.74 | 15.84 | Large Window, Large Closet, Hardwood Floor |
| Room 9 | Second | Bedroom 3 | 16.99 | 12.46 | Large Window, Large Closet, Hardwood Floor |
| Room 10 | Second | Bedroom 4 | 9.87 | 6.82 | Window, Hardwood Floor, LED Lighting |
| Room 11 | Second | Bedroom 5 | 12.14 | 12.73 | Large Window, Large Closet, Hardwood Floor |
| Room 12 | Basement | Bedroom | 12.99 | 12.3 | 3 Pc Bath, LED Lighting, Window |
| Washroom Type | No. of Pieces | Level |
| Washroom Type 1 | 2 | Ground |
| Washroom Type 2 | 6 | Second |
| Washroom Type 3 | 4 | Second |
| Washroom Type 4 | 3 | Second |
| Washroom Type 5 | 3 | Basement |
| Total Area: | 0.00 |
| Approximatly Age: | 0-5 |
| Property Type: | Detached |
| Style: | 2-Storey |
| Exterior: | Brick |
| Garage Type: | Built-In |
| (Parking/)Drive: | Private Do |
| Drive Parking Spaces: | 2 |
| Park #1 | |
| Parking Type: | Private Do |
| Park #2 | |
| Parking Type: | Private Do |
| Park #3 | |
| Parking Type: | Covered |
| Pool: | None |
| Approximatly Age: | 0-5 |
| Approximatly Square Footage: | 3500-5000 |
| Property Features: | Fenced Yard, Park |
| CAC Included: | N |
| Water Included: | N |
| Cabel TV Included: | N |
| Common Elements Included: | N |
| Heat Included: | N |
| Parking Included: | N |
| Condo Tax Included: | N |
| Building Insurance Included: | N |
| Fireplace/Stove: | Y |
| Heat Type: | Forced Air |
| Central Air Conditioning: | Central Air |
| Central Vac: | N |
| Laundry Level: | Syste |
| Ensuite Laundry: | F |
| Sewers: | Sewer |
| Utilities-Cable: | Y |
| Utilities-Hydro: | Y |
$
%
Years
This calculator is for demonstration purposes only. Always consult a professional
financial advisor before making personal financial decisions.
| Although the information displayed is believed to be accurate, no warranties or representations are made of any kind. |
| CENTURY 21 REGAL REALTY INC. |
|
|

Paul Sanghera
Sales Representative
Dir:
416.877.3047
Bus:
905-272-5000
Fax:
905-270-0047
| Virtual Tour | Book Showing | Email a Friend |
Jump To:
At a Glance:
| Type: | Freehold - Detached |
| Area: | Toronto |
| Municipality: | Toronto E06 |
| Neighbourhood: | Birchcliffe-Cliffside |
| Style: | 2-Storey |
| Approximate Age: | 0-5 |
| Tax: | $9,105.63 |
| Beds: | 5+3 |
| Baths: | 5 |
| Fireplace: | Y |
| Pool: | None |
Locatin Map:
Payment Calculator:

