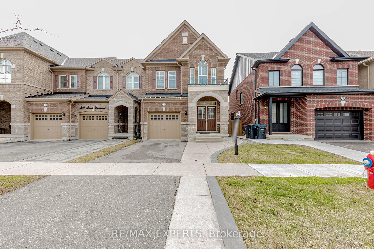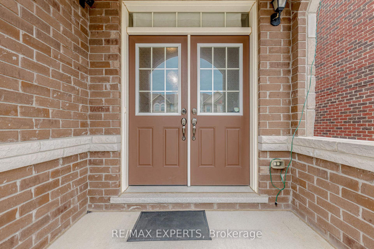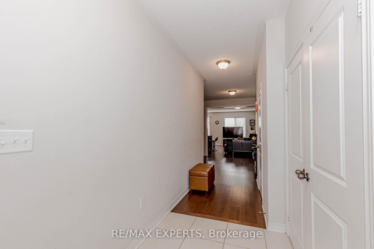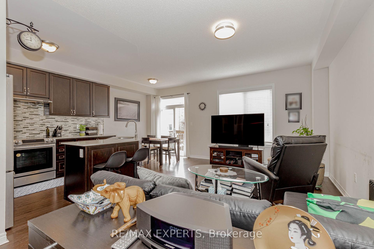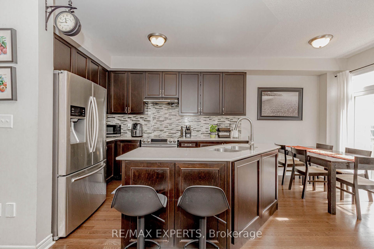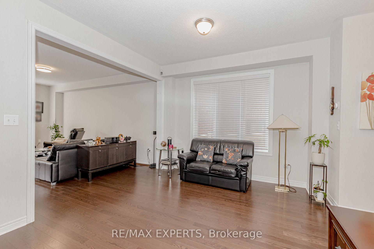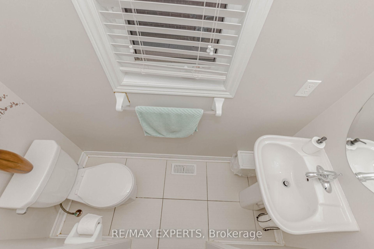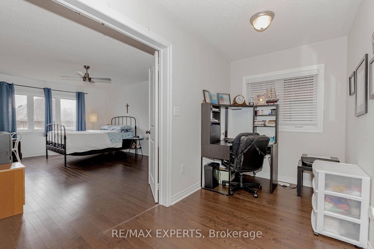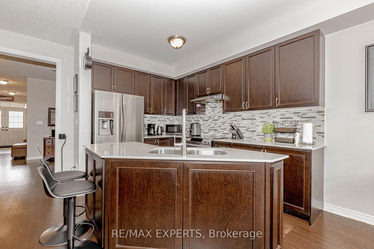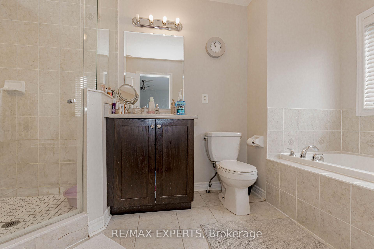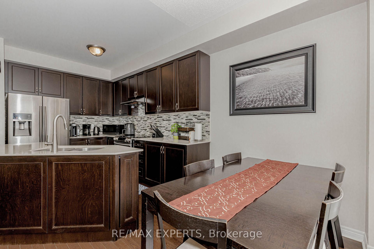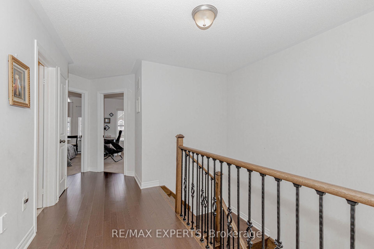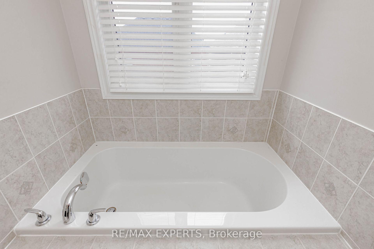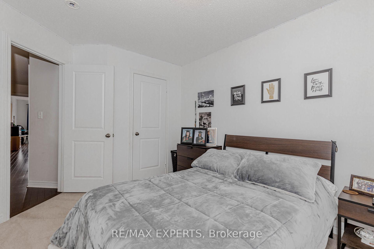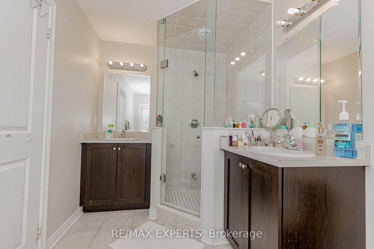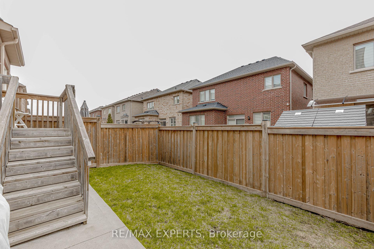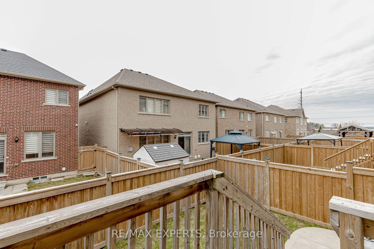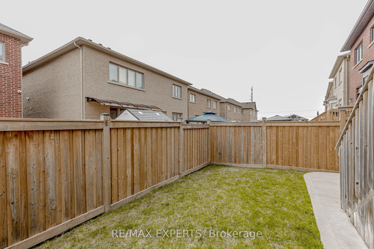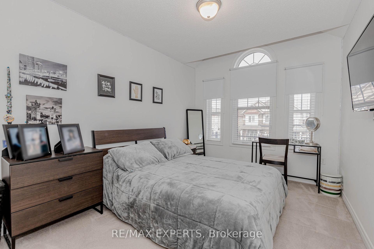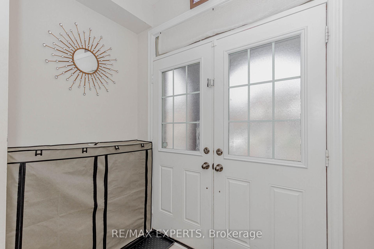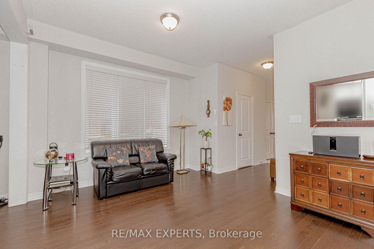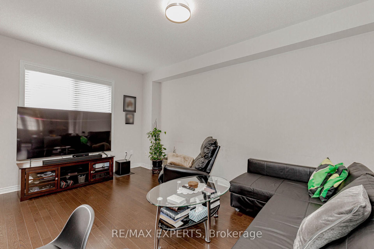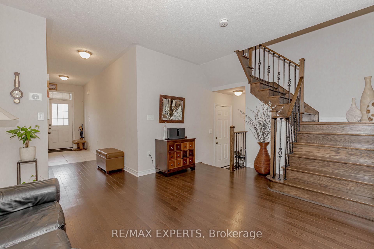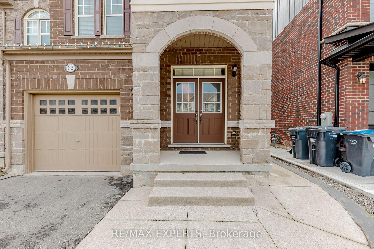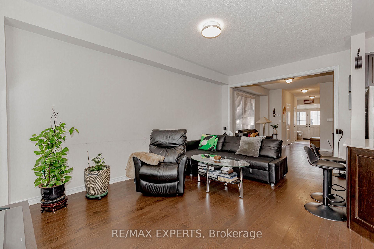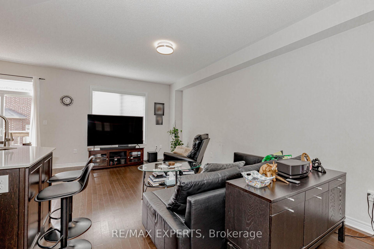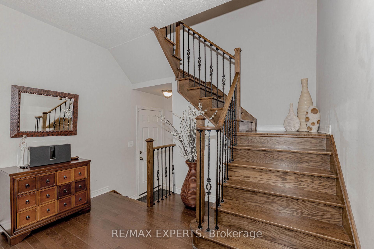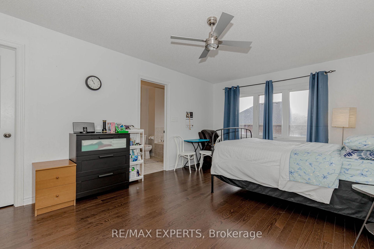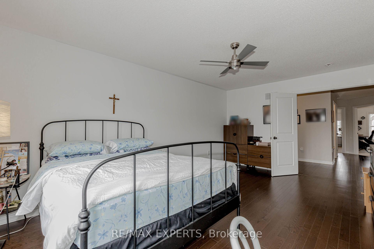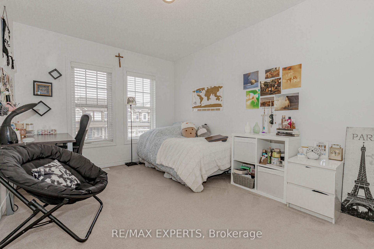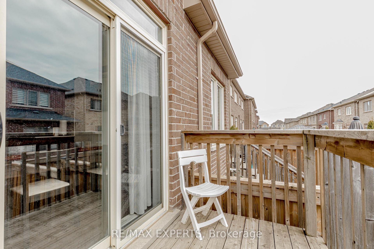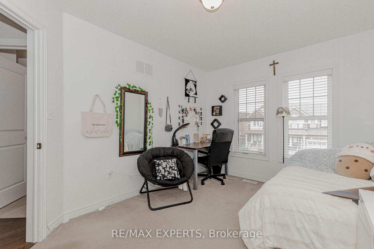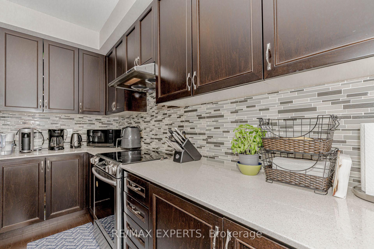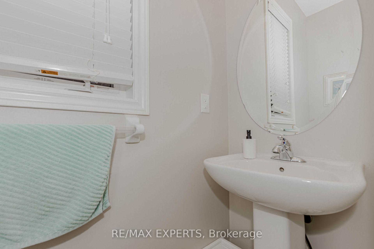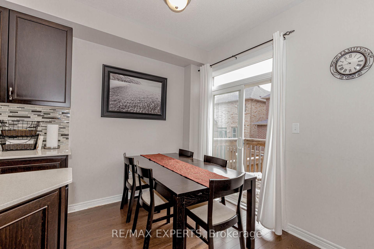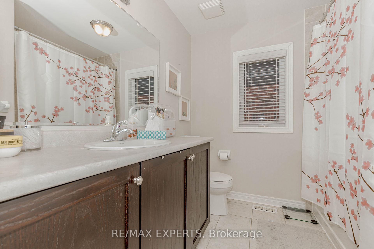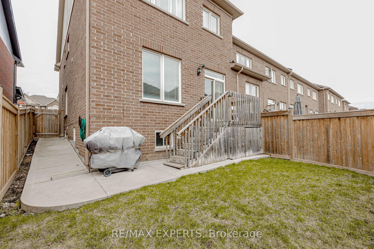$949,900
Available - For Sale
Listing ID: W12104061
32 Ivor Cres , Brampton, L7A 4L6, Peel
| Beautiful Freehold End Unit Townhome with Stone & Brick Elevation - 1810 Sq Ft of Stylish Living! Meticulously Maintained Freehold Townhouse, True Pride of Ownership. This 2-storey gem features 3 spacious bedrooms + den, double door entry, and a thoughtfully designed layout. Enjoy a bright great room and separate dining area, perfect for entertaining. The modern kitchen is finished with rich espresso cabinets, quartz countertops, and a sleek backsplash. Main floor boasts soaring 9 ft ceilings, hardwood flooring, and a stained oak staircase with elegant metal pickets. Hardwood continues through the upper hallway and the primary bedroom, which includes a luxurious 5-piece ensuite. Bonus computer/study nook., Fenced Backyard. Prime location - walking distance to schools, Bus Stop, shopping, and just minutes to Mount Pleasant GO, highways, and more. The perfect place to call home! |
| Price | $949,900 |
| Taxes: | $5545.32 |
| Occupancy: | Tenant |
| Address: | 32 Ivor Cres , Brampton, L7A 4L6, Peel |
| Directions/Cross Streets: | Mississauga Rd/Sandalwood Pkwy |
| Rooms: | 3 |
| Bedrooms: | 3 |
| Bedrooms +: | 0 |
| Family Room: | F |
| Basement: | Full, Unfinished |
| Level/Floor | Room | Length(ft) | Width(ft) | Descriptions | |
| Room 1 | Main | Great Roo | 19.52 | 10 | Hardwood Floor, Open Concept |
| Room 2 | Main | Kitchen | 8.79 | 11.58 | Ceramic Floor, Open Concept, Quartz Counter |
| Room 3 | Main | Dining Ro | 13.48 | 10.99 | Hardwood Floor, Window |
| Room 4 | Second | Primary B | 12 | 17.97 | Hardwood Floor, 5 Pc Ensuite, Walk-In Closet(s) |
| Room 5 | Second | Bedroom 2 | 9.09 | 12.99 | Closet, Window |
| Room 6 | Second | Bedroom 3 | 8.99 | 11.97 | Closet, Window |
| Room 7 | Second | Den | Hardwood Floor, Window |
| Washroom Type | No. of Pieces | Level |
| Washroom Type 1 | 2 | Main |
| Washroom Type 2 | 4 | Second |
| Washroom Type 3 | 5 | Second |
| Washroom Type 4 | 0 | |
| Washroom Type 5 | 0 |
| Total Area: | 0.00 |
| Approximatly Age: | 6-15 |
| Property Type: | Att/Row/Townhouse |
| Style: | 2-Storey |
| Exterior: | Brick |
| Garage Type: | Built-In |
| (Parking/)Drive: | Private |
| Drive Parking Spaces: | 2 |
| Park #1 | |
| Parking Type: | Private |
| Park #2 | |
| Parking Type: | Private |
| Pool: | None |
| Approximatly Age: | 6-15 |
| Approximatly Square Footage: | 1500-2000 |
| CAC Included: | N |
| Water Included: | N |
| Cabel TV Included: | N |
| Common Elements Included: | N |
| Heat Included: | N |
| Parking Included: | N |
| Condo Tax Included: | N |
| Building Insurance Included: | N |
| Fireplace/Stove: | N |
| Heat Type: | Forced Air |
| Central Air Conditioning: | Central Air |
| Central Vac: | N |
| Laundry Level: | Syste |
| Ensuite Laundry: | F |
| Sewers: | Sewer |
$
%
Years
This calculator is for demonstration purposes only. Always consult a professional
financial advisor before making personal financial decisions.
| Although the information displayed is believed to be accurate, no warranties or representations are made of any kind. |
| RE/MAX EXPERTS |
|
|

Paul Sanghera
Sales Representative
Dir:
416.877.3047
Bus:
905-272-5000
Fax:
905-270-0047
| Virtual Tour | Book Showing | Email a Friend |
Jump To:
At a Glance:
| Type: | Freehold - Att/Row/Townhouse |
| Area: | Peel |
| Municipality: | Brampton |
| Neighbourhood: | Northwest Brampton |
| Style: | 2-Storey |
| Approximate Age: | 6-15 |
| Tax: | $5,545.32 |
| Beds: | 3 |
| Baths: | 3 |
| Fireplace: | N |
| Pool: | None |
Locatin Map:
Payment Calculator:

