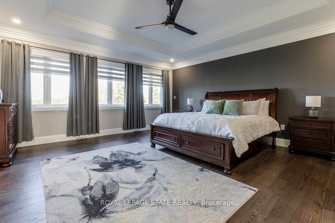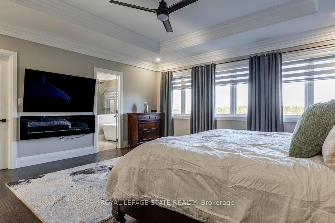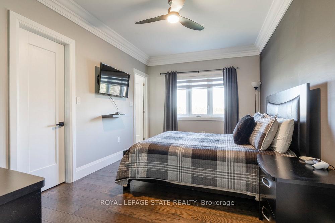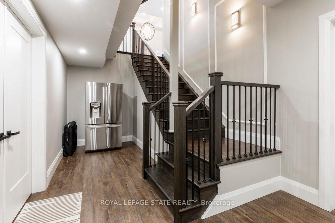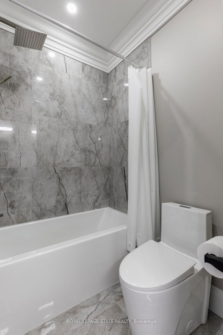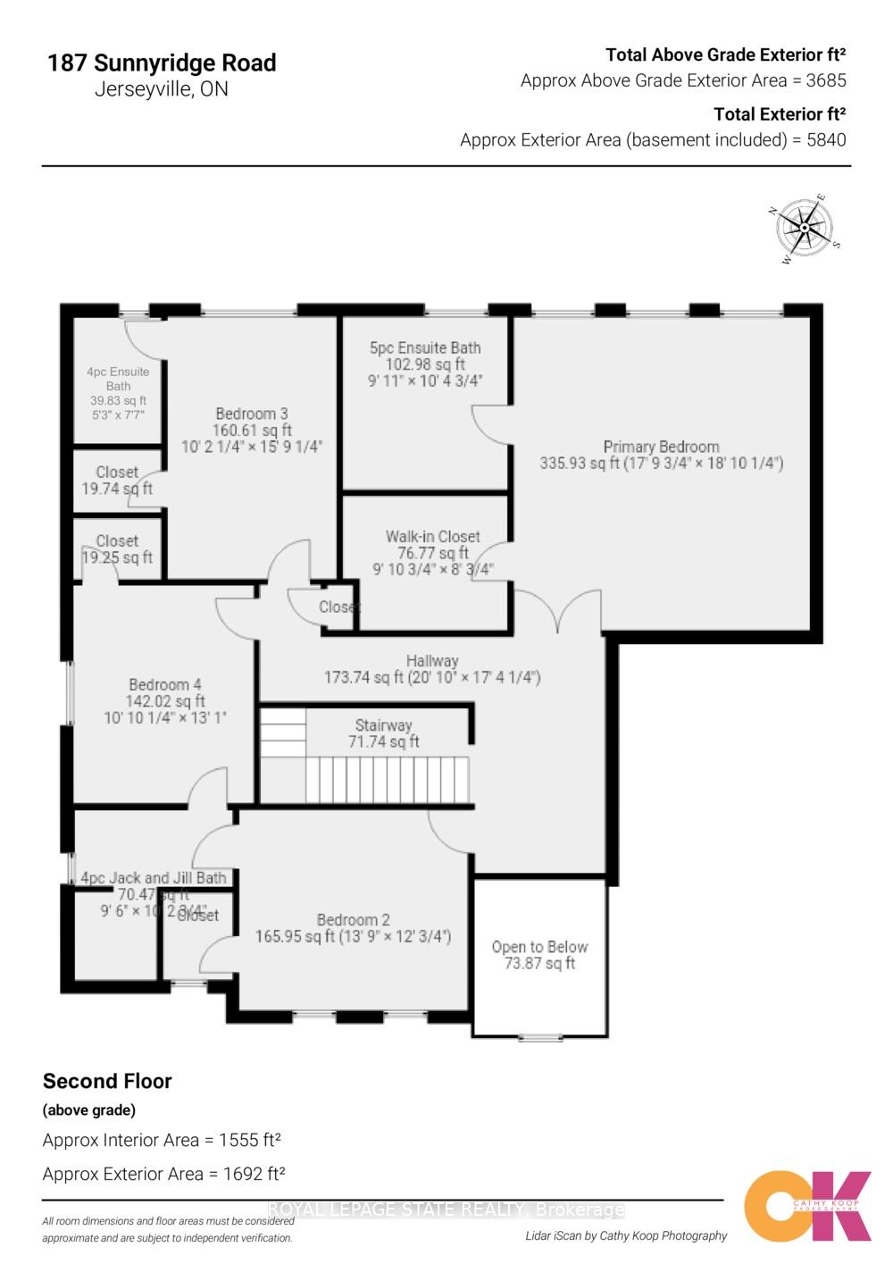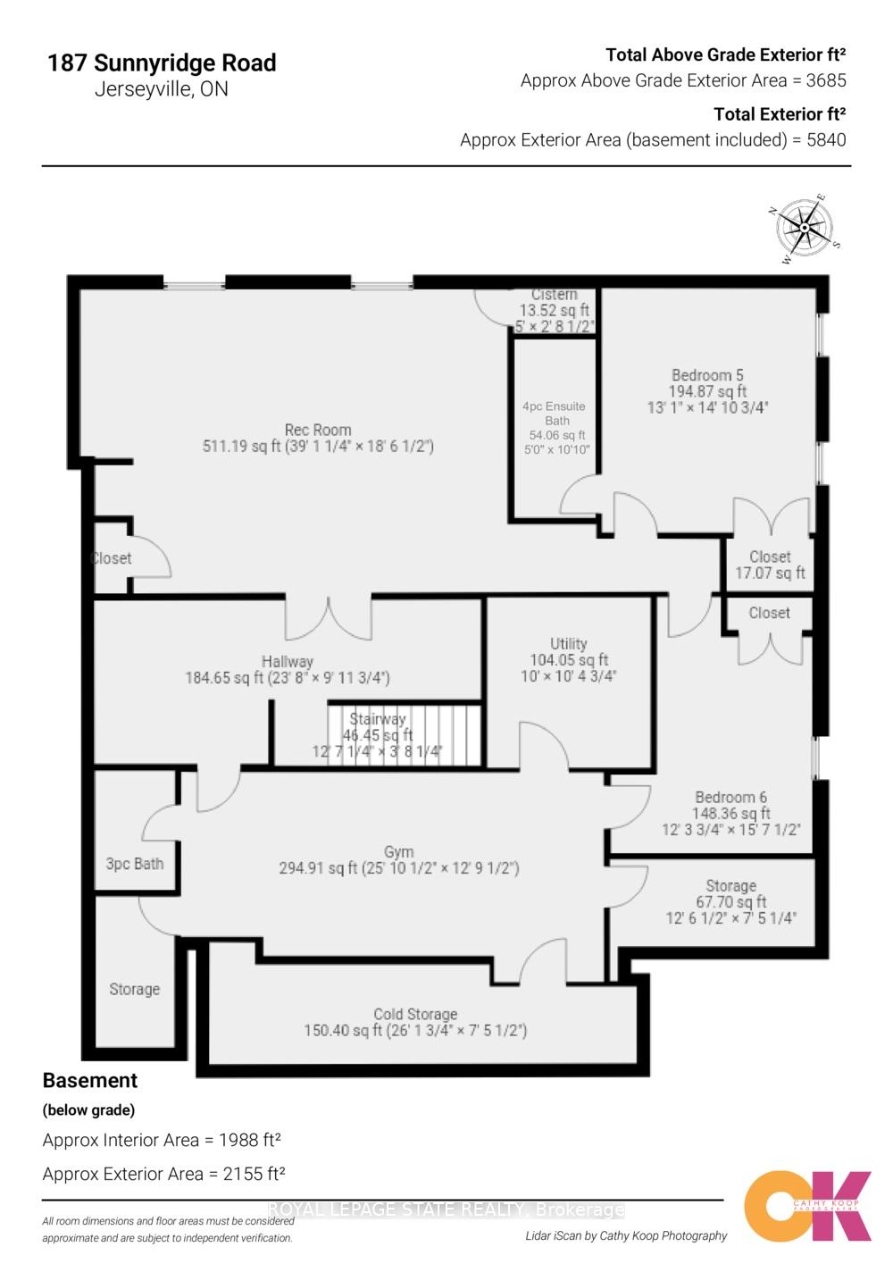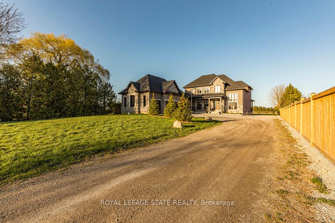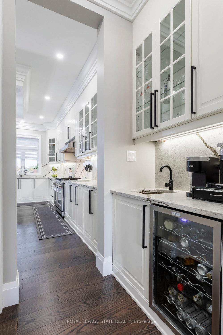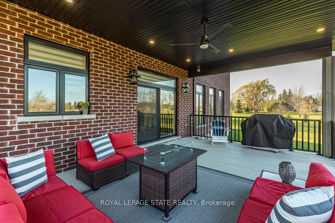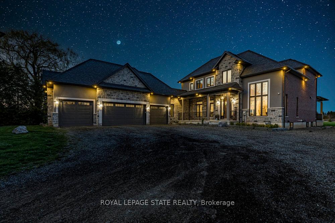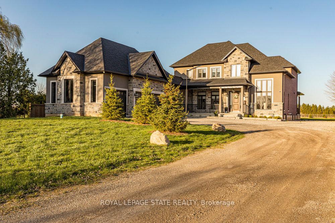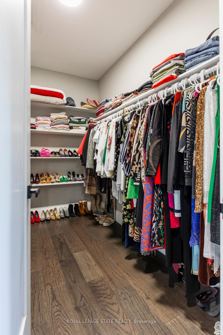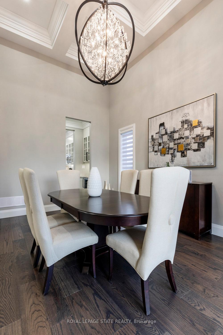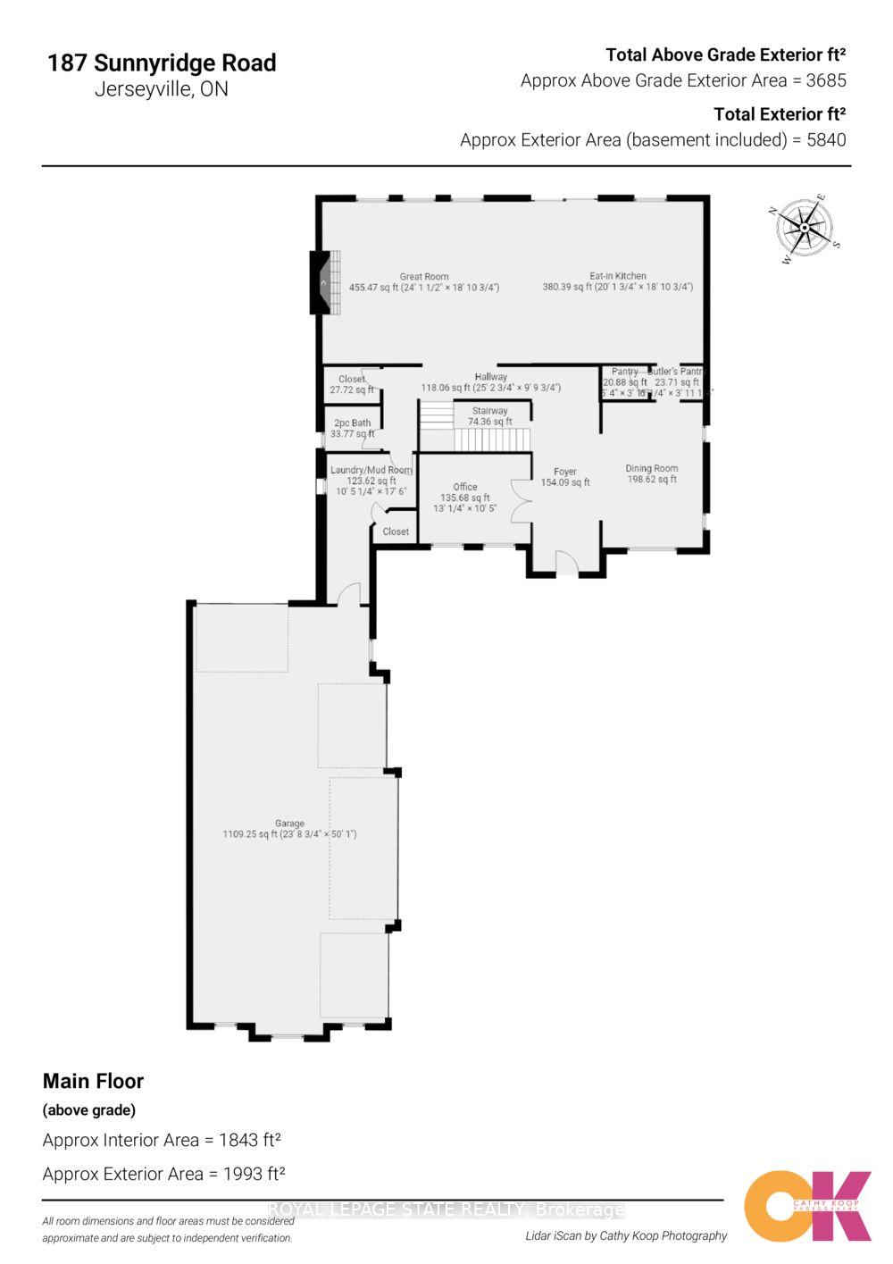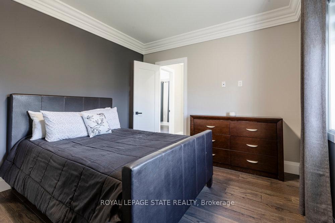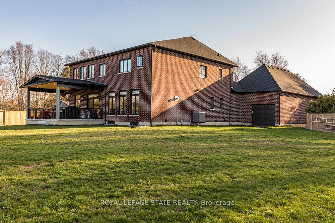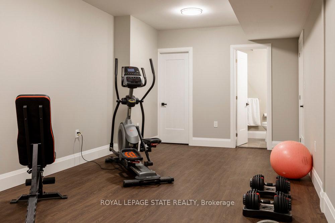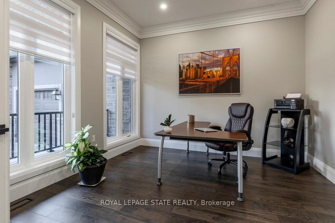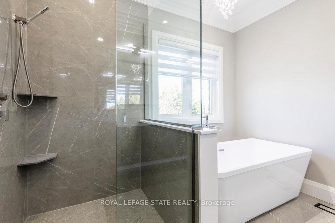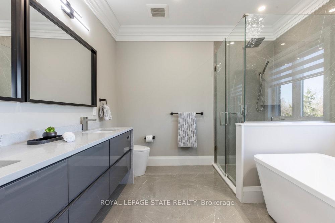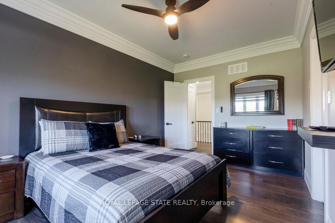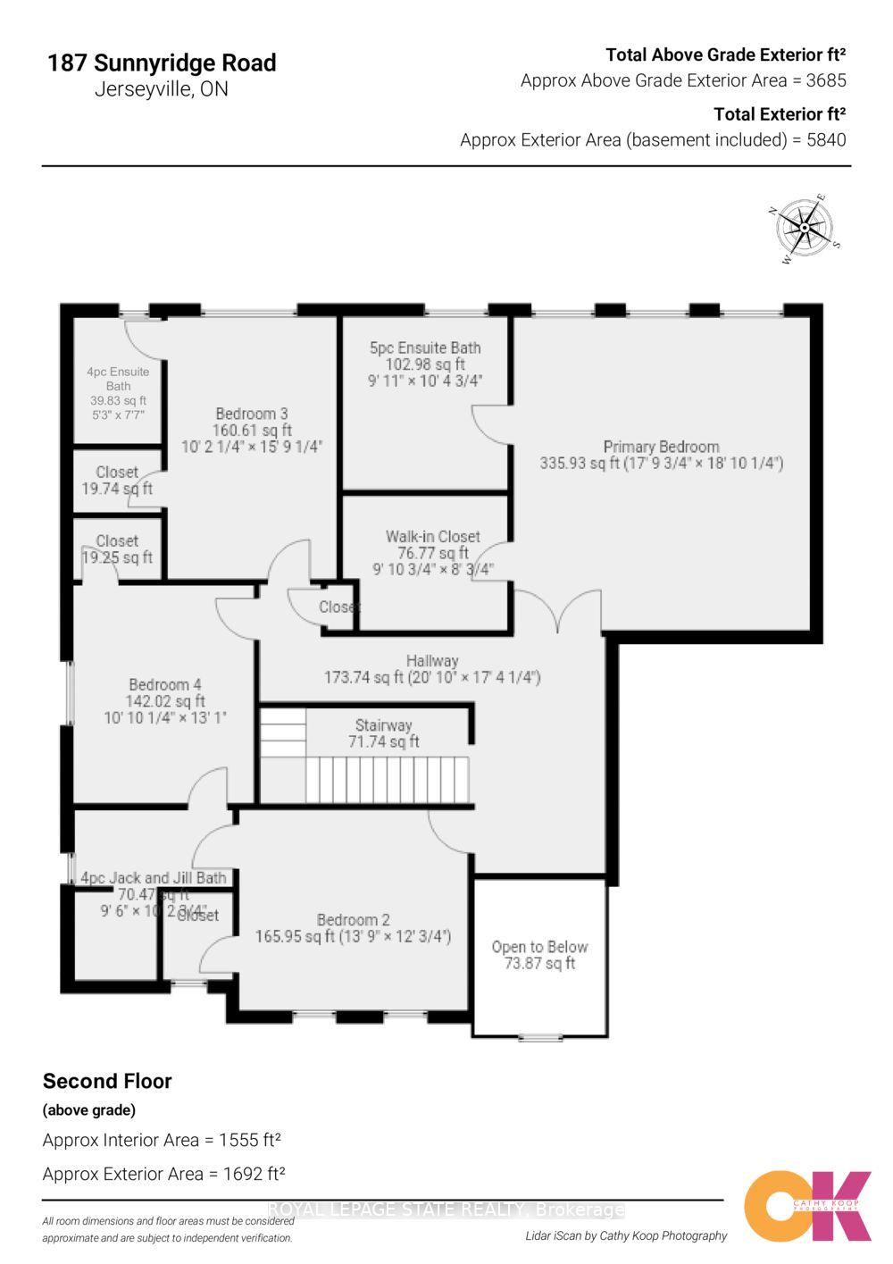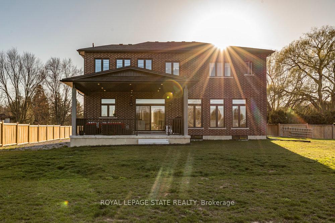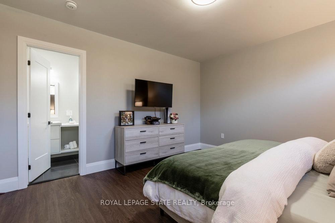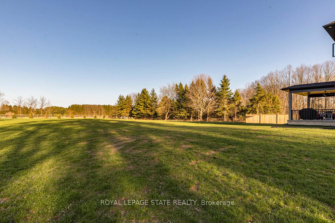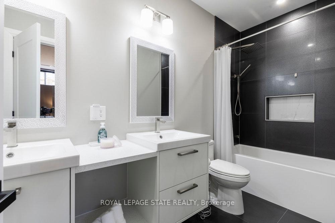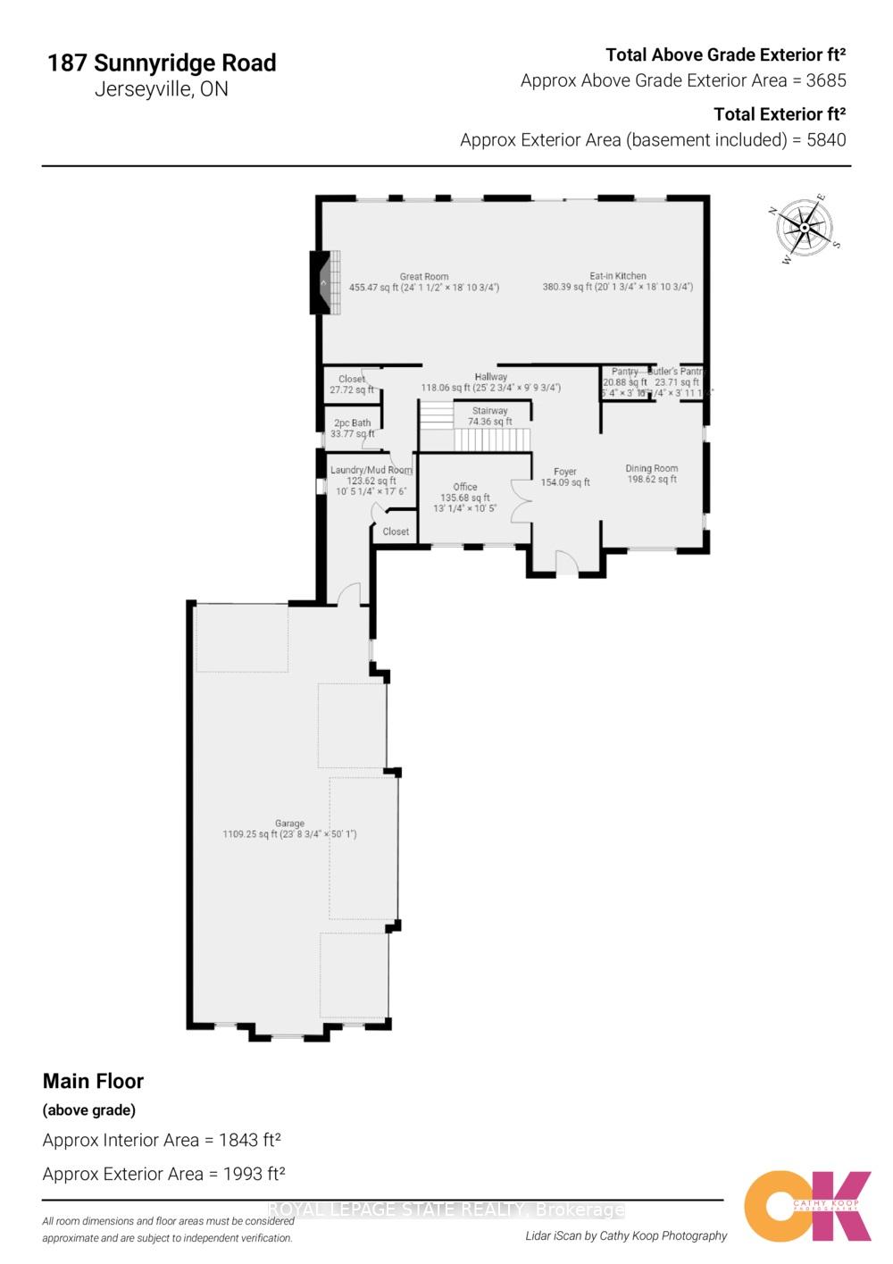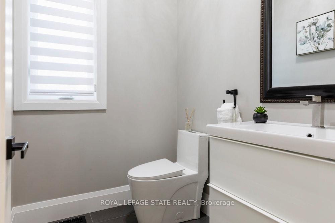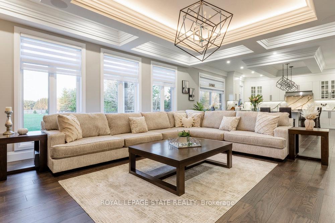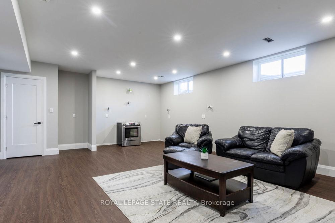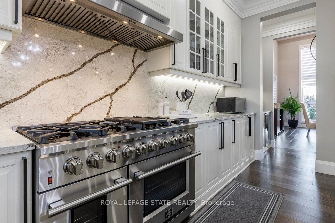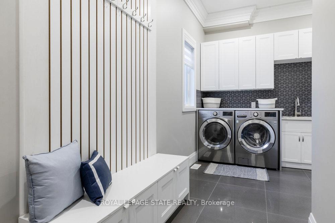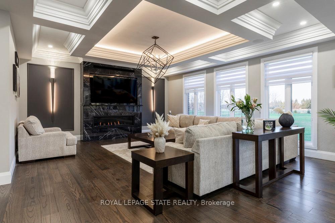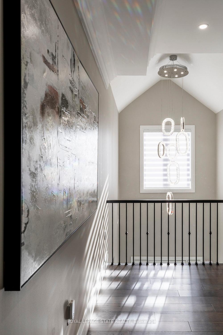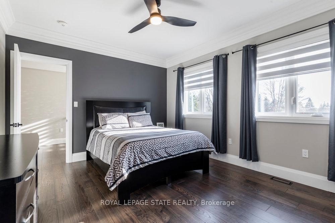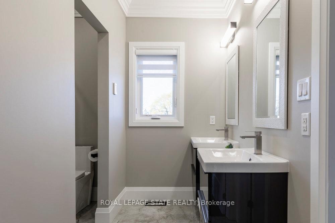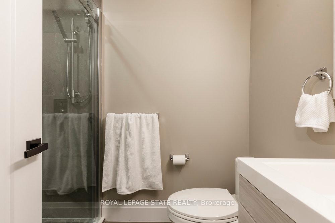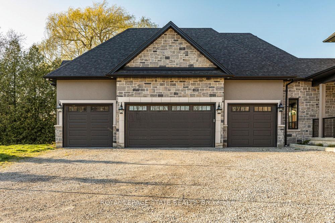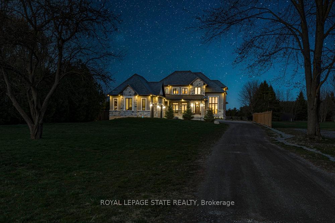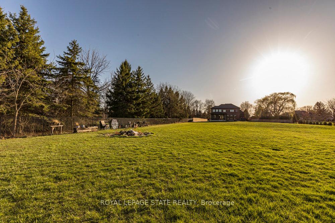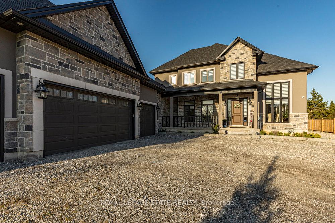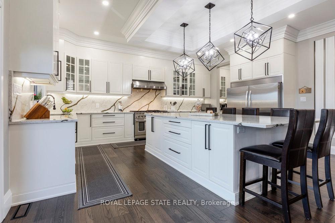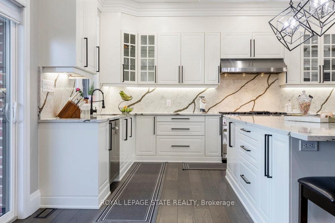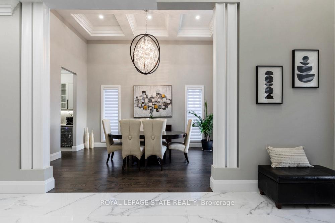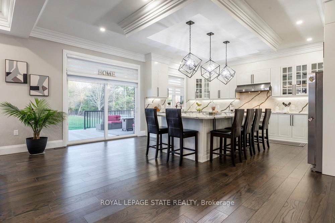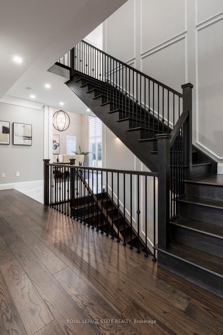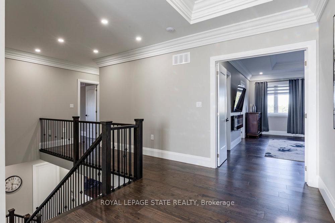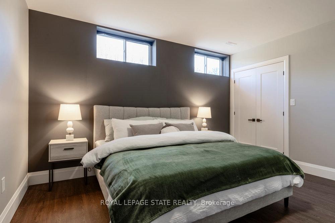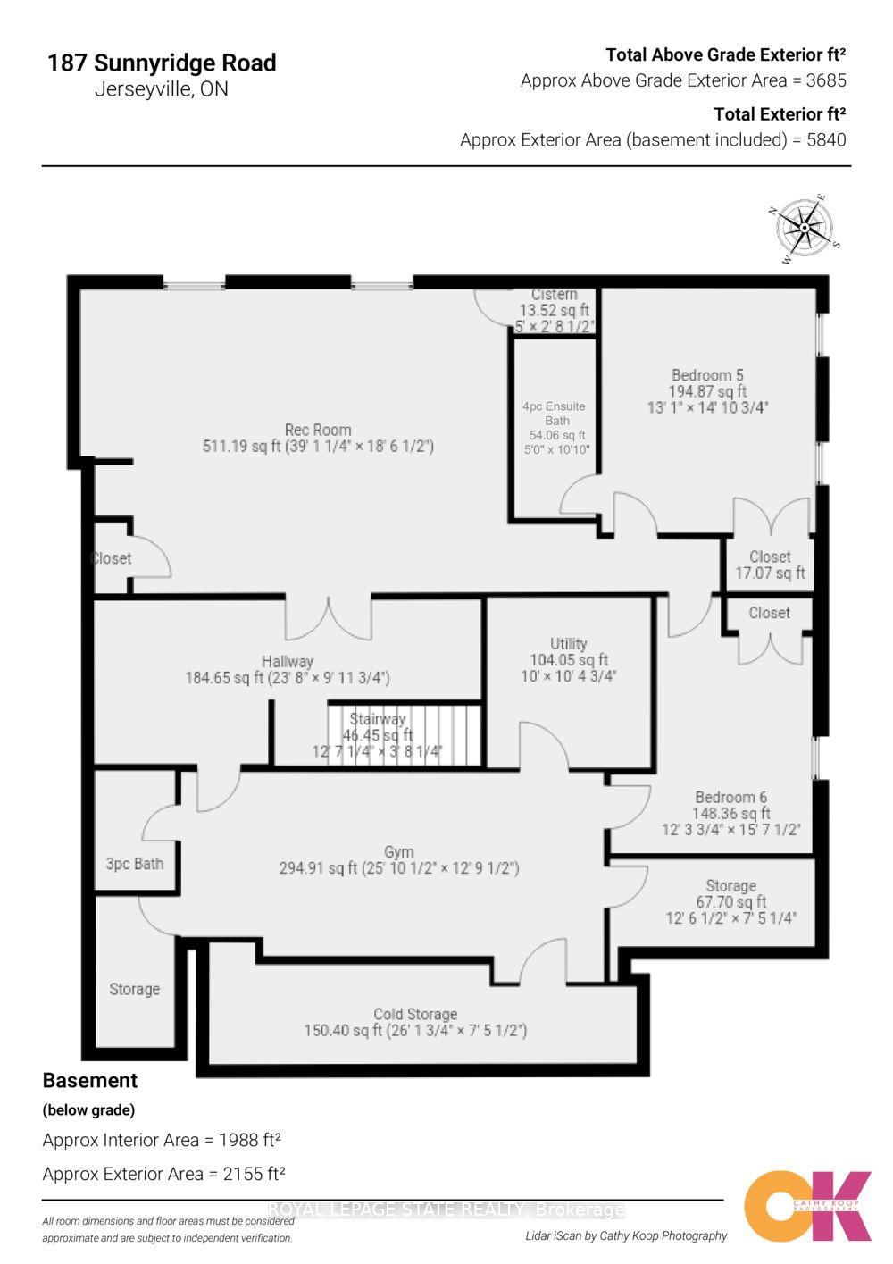$2,687,000
Available - For Sale
Listing ID: X12104616
187 Sunnyridge Road , Hamilton, L0R 1R0, Hamilton
| Experience refined living in this outstanding custom-built 2-storey home offering 3,751 sq.ft. above grade (5,800 total). Situated on nearly 2 acres, with the 350 setback, privacy, tranquility, and sweeping pastoral views are yours. Step into the grand foyer w/ soaring 20 ceilings and gleaming porcelain floors, Craftsmanship and quality finishes are immediately apparent. The chefs kitchen features quartz countertops and backsplash, high-end appliances, an 8-burner gas range, and a walk-in butlers pantry. It opens to a stunning Great Room with 10' coffered ceilings, rich hardwoods, custom lighting, a gas fireplace, and built-in sound system that enhances the ambiance. Step out to the expansive covered deck ideal for outdoor entertaining in any weather. The formal dining room showcases 15' coffered ceilings and oversized windows that frame picturesque views and fill the home with light. 9' ceilings on the 2nd level frames a serene primary suite with spa-inspired ensuite, a 2nd bedroom with 4pc. Ensuite, and 2 addt'l bedrooms sharing a stylish Jack and Jill ensuite. The finished lower level w/ 9' ceilings includes a large rec room with a rough-in for a kitchen or wet bar, 2 more bdrms., a 3 pc. bthrm. & 4 pc. ensuite, a gym, and generous storage perfect for an in-law setup. Multi-vehicle families will love the 4.5-car garage with inside entry to the laundry/mudroom. The deep, fully fenced backyard is a blank canvas for your vision gardens, a pool, or even a tennis court. A private oasis that invites connection and calm, this is the kind of retreat that makes staying home feel like a getaway. |
| Price | $2,687,000 |
| Taxes: | $12877.00 |
| Assessment Year: | 2024 |
| Occupancy: | Owner |
| Address: | 187 Sunnyridge Road , Hamilton, L0R 1R0, Hamilton |
| Acreage: | .50-1.99 |
| Directions/Cross Streets: | Jerseyville Rd W |
| Rooms: | 10 |
| Bedrooms: | 4 |
| Bedrooms +: | 2 |
| Family Room: | T |
| Basement: | Full, Finished |
| Level/Floor | Room | Length(ft) | Width(ft) | Descriptions | |
| Room 1 | Main | Foyer | 7.84 | 19.84 | |
| Room 2 | Main | Den | 12.99 | 10.4 | |
| Room 3 | Main | Dining Ro | 11.74 | 16.92 | |
| Room 4 | Main | Kitchen | 20.17 | 18.93 | |
| Room 5 | Main | Pantry | 6 | 3.9 | |
| Room 6 | Main | Great Roo | 24.17 | 18.93 | |
| Room 7 | Main | Bathroom | 6.49 | 5.15 | 2 Pc Bath |
| Room 8 | Main | Laundry | 10.4 | 17.48 | |
| Room 9 | Second | Primary B | 17.84 | 18.83 | Ensuite Bath |
| Room 10 | Second | Bathroom | 9.91 | 10.4 | 5 Pc Ensuite |
| Room 11 | Second | Bedroom | 13.74 | 12.07 | |
| Room 12 | Second | Bathroom | 9.51 | 10.23 | 4 Pc Ensuite, Semi Ensuite |
| Room 13 | Second | Bedroom | 10.17 | 15.74 | |
| Room 14 | Second | Bedroom | 10.82 | 13.09 | |
| Room 15 | Second | Bathroom | 5.25 | 7.58 | 4 Pc Ensuite |
| Washroom Type | No. of Pieces | Level |
| Washroom Type 1 | 5 | Second |
| Washroom Type 2 | 2 | Main |
| Washroom Type 3 | 4 | Second |
| Washroom Type 4 | 4 | Basement |
| Washroom Type 5 | 3 | Basement |
| Total Area: | 0.00 |
| Approximatly Age: | 0-5 |
| Property Type: | Detached |
| Style: | 2-Storey |
| Exterior: | Brick, Stone |
| Garage Type: | Attached |
| (Parking/)Drive: | Private, P |
| Drive Parking Spaces: | 24 |
| Park #1 | |
| Parking Type: | Private, P |
| Park #2 | |
| Parking Type: | Private |
| Park #3 | |
| Parking Type: | Private Tr |
| Pool: | None |
| Approximatly Age: | 0-5 |
| Approximatly Square Footage: | 3500-5000 |
| Property Features: | Campground, Fenced Yard |
| CAC Included: | N |
| Water Included: | N |
| Cabel TV Included: | N |
| Common Elements Included: | N |
| Heat Included: | N |
| Parking Included: | N |
| Condo Tax Included: | N |
| Building Insurance Included: | N |
| Fireplace/Stove: | Y |
| Heat Type: | Forced Air |
| Central Air Conditioning: | Central Air |
| Central Vac: | Y |
| Laundry Level: | Syste |
| Ensuite Laundry: | F |
| Elevator Lift: | False |
| Sewers: | Septic |
| Water: | Cistern, |
| Water Supply Types: | Cistern, Iro |
| Utilities-Cable: | A |
| Utilities-Hydro: | Y |
$
%
Years
This calculator is for demonstration purposes only. Always consult a professional
financial advisor before making personal financial decisions.
| Although the information displayed is believed to be accurate, no warranties or representations are made of any kind. |
| ROYAL LEPAGE STATE REALTY |
|
|

Paul Sanghera
Sales Representative
Dir:
416.877.3047
Bus:
905-272-5000
Fax:
905-270-0047
| Virtual Tour | Book Showing | Email a Friend |
Jump To:
At a Glance:
| Type: | Freehold - Detached |
| Area: | Hamilton |
| Municipality: | Hamilton |
| Neighbourhood: | Jerseyville |
| Style: | 2-Storey |
| Approximate Age: | 0-5 |
| Tax: | $12,877 |
| Beds: | 4+2 |
| Baths: | 6 |
| Fireplace: | Y |
| Pool: | None |
Locatin Map:
Payment Calculator:

