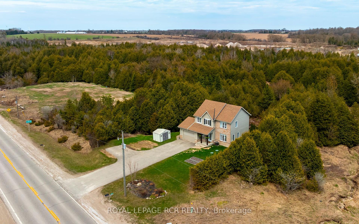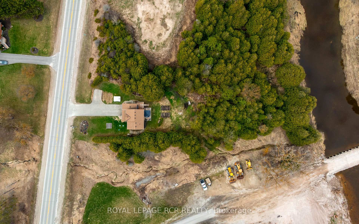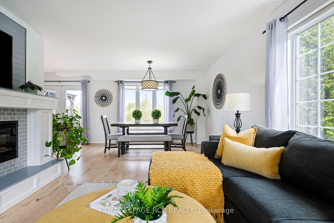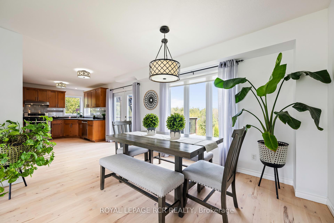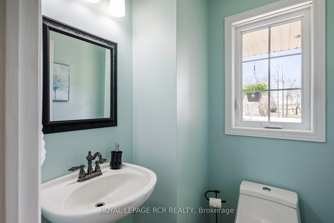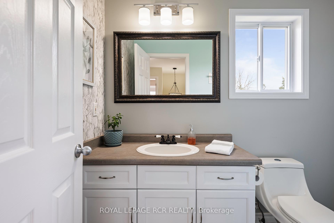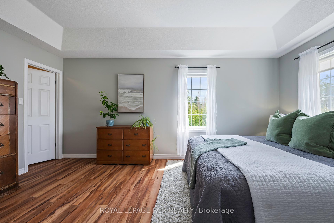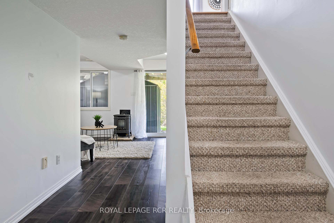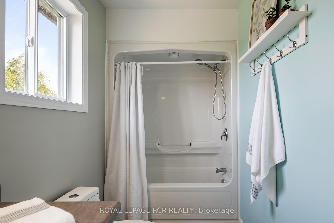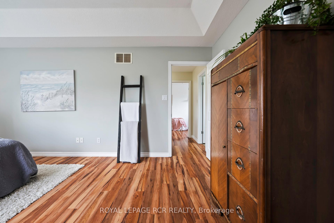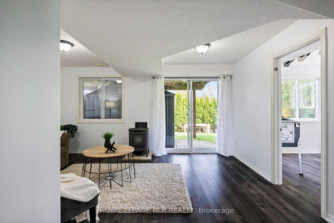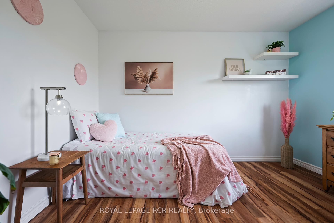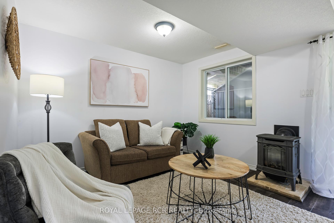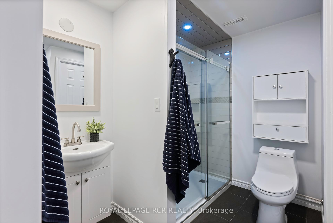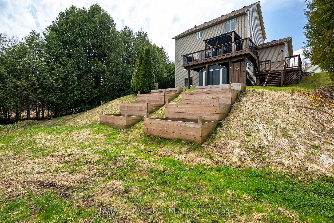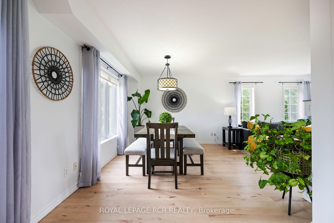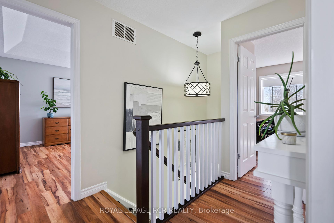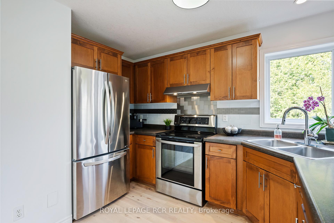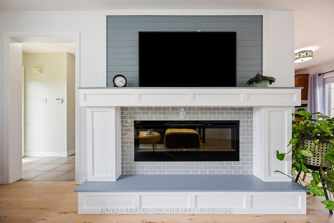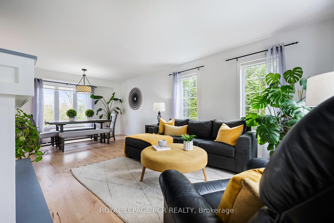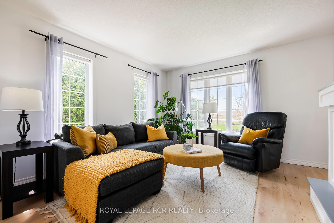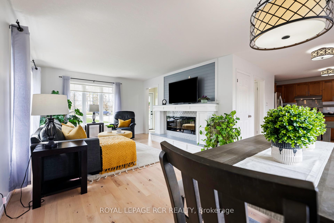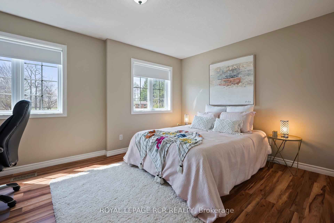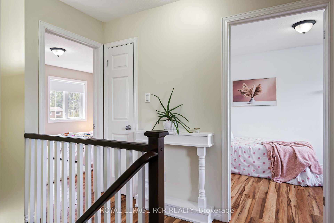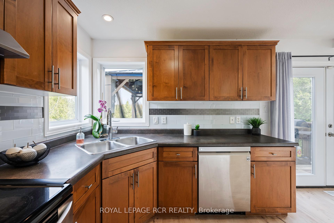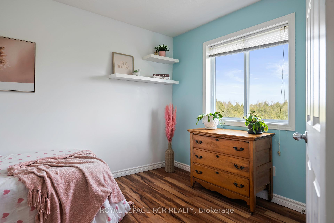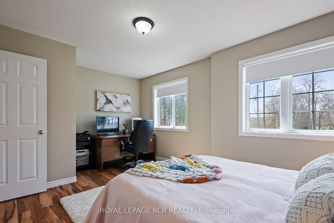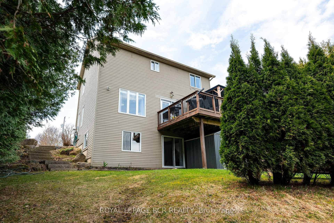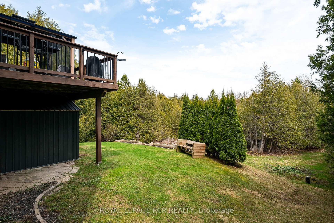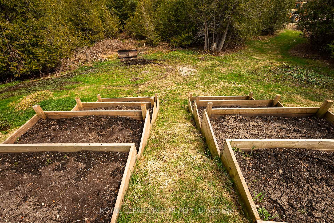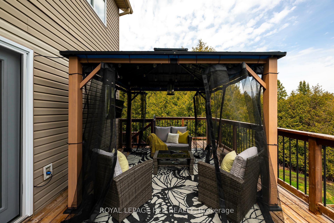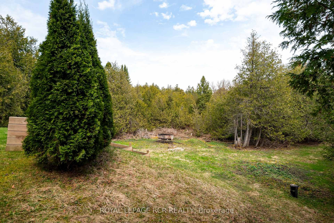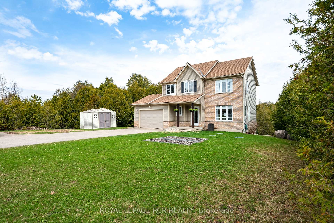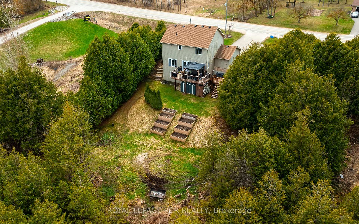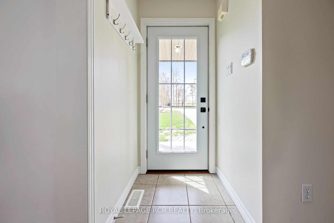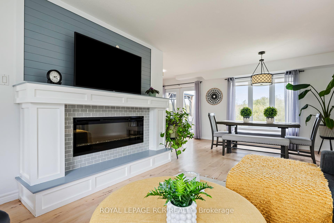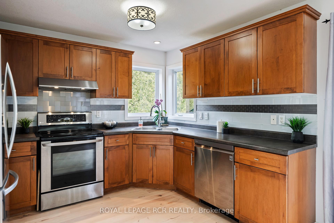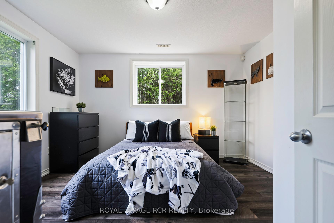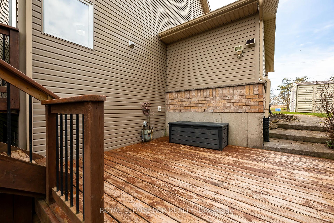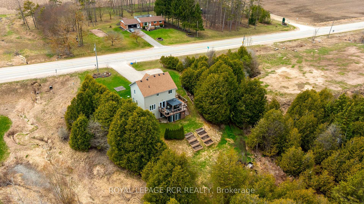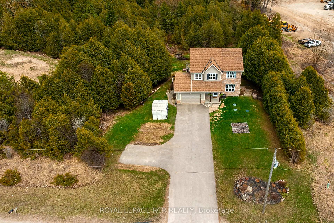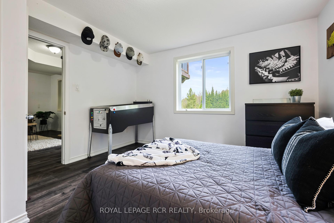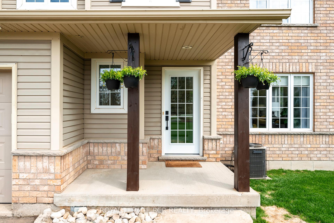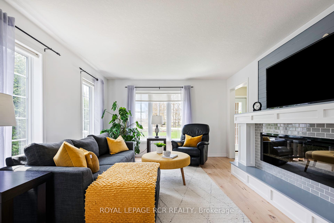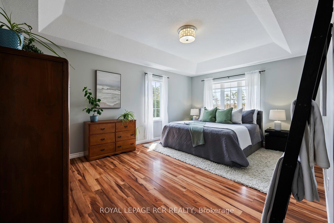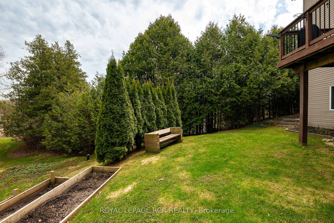$899,000
Available - For Sale
Listing ID: X12104583
173405 County Road 25 N/A , East Luther Grand Valley, L9W 0L7, Dufferin
| **Public Open House Sun, Apr 27th, 1-3pm**Welcome to 173405 County Road 25, a meticulously maintained residence nestled on Grand Valley's outskirts, offering serene country living with convenient proximity to town amenities. This spacious home features 3+1 bedrooms and 3 bathrooms within a thoughtfully designed layout that perfectly balances comfort and functionality. The main floor features a bright, open concept design that effortlessly connects the kitchen, dining area, and living room - perfect for family living and entertaining. Walk out from the kitchen to a raised deck that overlooks a private backyard oasis. The living room is anchored by a electric fireplace, creating a warm and inviting focal point. Beautiful hardwood flooring throughout adds a touch of timeless charm. Upstairs, generous-sized bedrooms provide ample space for the whole family, including a primary suite complete with a large walk-in closet. The fully finished lower level with above-grade windows extends your living space with a large rec room that walks out to a patio, a fourth bedroom, and a 3 piece bathroom offering an ideal setup for guests or extended family. Outside, discover beautifully landscaped grounds featuring distinctive armour stone steps leading to a lower patio. Explore the tranquil greenspace beyond the backyard, providing a peaceful retreat just steps from your door. With an attached 1.5 car garage, move-in ready interior, and picturesque surroundings, this property is the perfect place to enjoy the best of rural living with the convenience of being close to town. |
| Price | $899,000 |
| Taxes: | $4212.00 |
| Assessment Year: | 2024 |
| Occupancy: | Owner |
| Address: | 173405 County Road 25 N/A , East Luther Grand Valley, L9W 0L7, Dufferin |
| Directions/Cross Streets: | County Rd 25/Concession Rd 4 |
| Rooms: | 6 |
| Rooms +: | 2 |
| Bedrooms: | 3 |
| Bedrooms +: | 1 |
| Family Room: | F |
| Basement: | Finished wit |
| Level/Floor | Room | Length(ft) | Width(ft) | Descriptions | |
| Room 1 | Main | Kitchen | 8.79 | 16.56 | Hardwood Floor, W/O To Deck, Pot Lights |
| Room 2 | Main | Dining Ro | 8.79 | 12.27 | Hardwood Floor, Open Concept, Overlooks Backyard |
| Room 3 | Main | Great Roo | 13.91 | 12.27 | Hardwood Floor, Open Concept, Electric Fireplace |
| Room 4 | Upper | Primary B | 16.96 | 12.43 | Laminate, Walk-In Closet(s), Vaulted Ceiling(s) |
| Room 5 | Upper | Bedroom 2 | 11.81 | 8.99 | Laminate, Closet, Overlooks Backyard |
| Room 6 | Upper | Bedroom 3 | 11.05 | 15.94 | Laminate, Closet, Overlooks Frontyard |
| Room 7 | Lower | Bedroom | 12 | 11.91 | Laminate, Closet, Above Grade Window |
| Room 8 | Lower | Recreatio | 10.76 | 15.28 | Laminate, Walk-Out, Gas Fireplace |
| Washroom Type | No. of Pieces | Level |
| Washroom Type 1 | 2 | Main |
| Washroom Type 2 | 4 | Upper |
| Washroom Type 3 | 3 | Lower |
| Washroom Type 4 | 0 | |
| Washroom Type 5 | 0 |
| Total Area: | 0.00 |
| Approximatly Age: | 16-30 |
| Property Type: | Detached |
| Style: | 2-Storey |
| Exterior: | Brick, Vinyl Siding |
| Garage Type: | Attached |
| Drive Parking Spaces: | 8 |
| Pool: | None |
| Other Structures: | Shed |
| Approximatly Age: | 16-30 |
| Approximatly Square Footage: | 1100-1500 |
| Property Features: | Greenbelt/Co, School Bus Route |
| CAC Included: | N |
| Water Included: | N |
| Cabel TV Included: | N |
| Common Elements Included: | N |
| Heat Included: | N |
| Parking Included: | N |
| Condo Tax Included: | N |
| Building Insurance Included: | N |
| Fireplace/Stove: | Y |
| Heat Type: | Forced Air |
| Central Air Conditioning: | Central Air |
| Central Vac: | Y |
| Laundry Level: | Syste |
| Ensuite Laundry: | F |
| Sewers: | Septic |
| Water: | Drilled W |
| Water Supply Types: | Drilled Well |
| Utilities-Hydro: | Y |
$
%
Years
This calculator is for demonstration purposes only. Always consult a professional
financial advisor before making personal financial decisions.
| Although the information displayed is believed to be accurate, no warranties or representations are made of any kind. |
| ROYAL LEPAGE RCR REALTY |
|
|

Paul Sanghera
Sales Representative
Dir:
416.877.3047
Bus:
905-272-5000
Fax:
905-270-0047
| Book Showing | Email a Friend |
Jump To:
At a Glance:
| Type: | Freehold - Detached |
| Area: | Dufferin |
| Municipality: | East Luther Grand Valley |
| Neighbourhood: | Rural East Luther Grand Valley |
| Style: | 2-Storey |
| Approximate Age: | 16-30 |
| Tax: | $4,212 |
| Beds: | 3+1 |
| Baths: | 3 |
| Fireplace: | Y |
| Pool: | None |
Locatin Map:
Payment Calculator:

