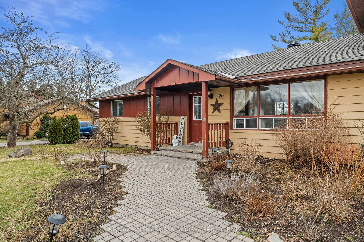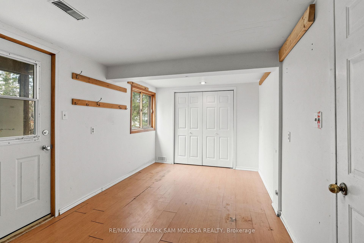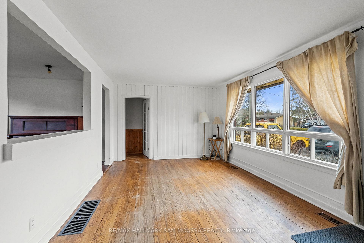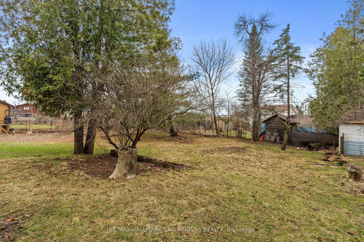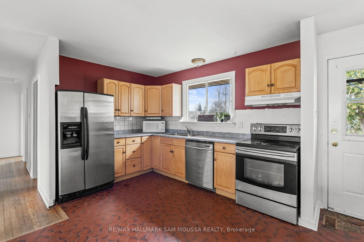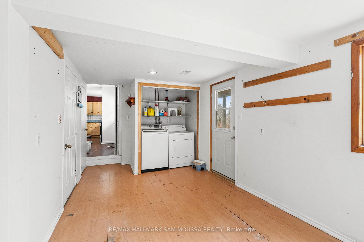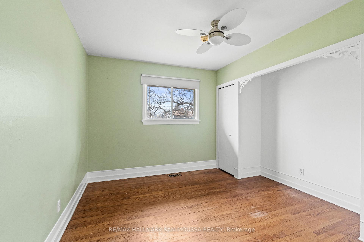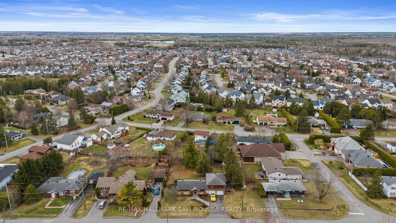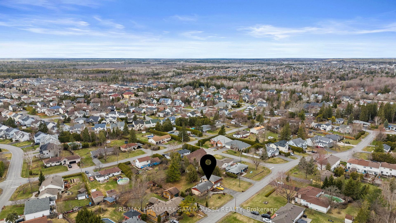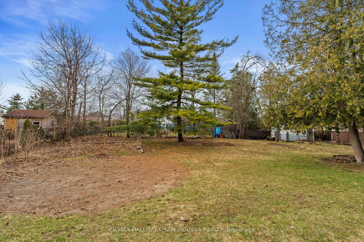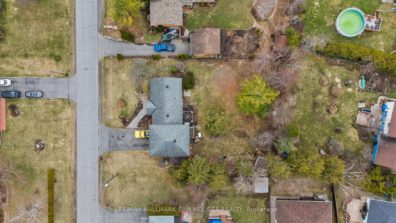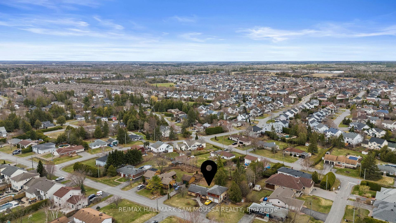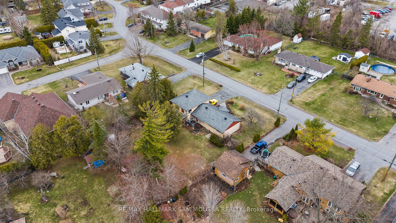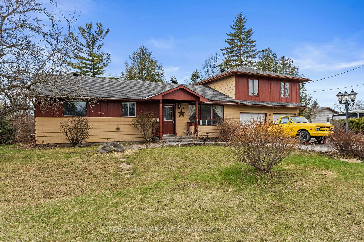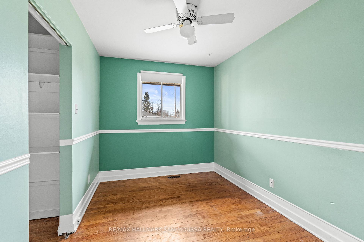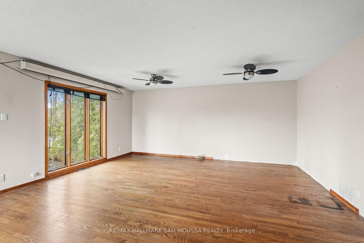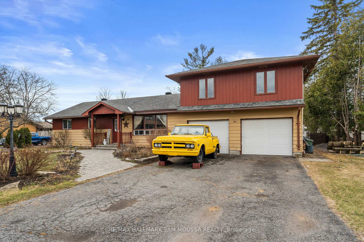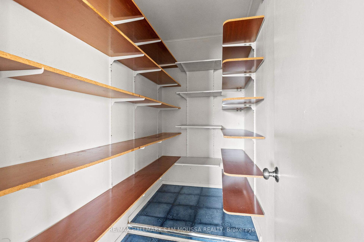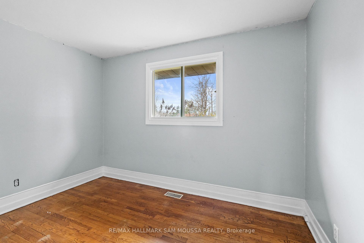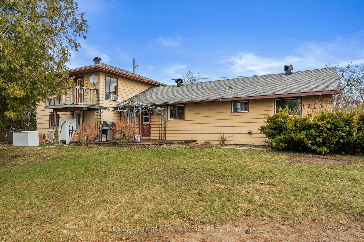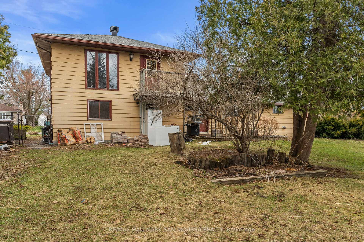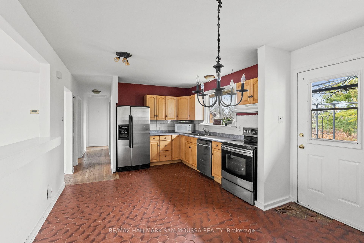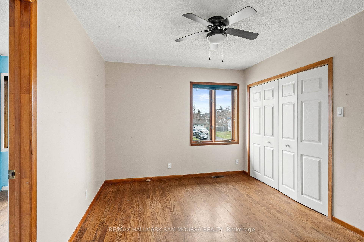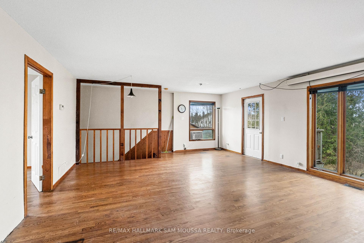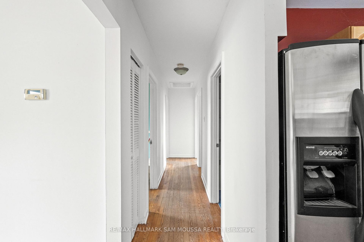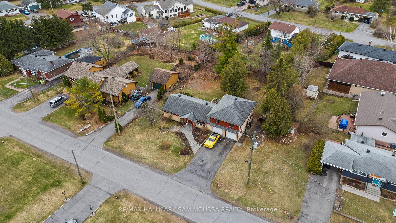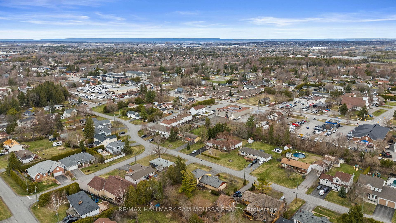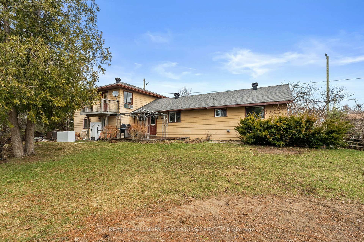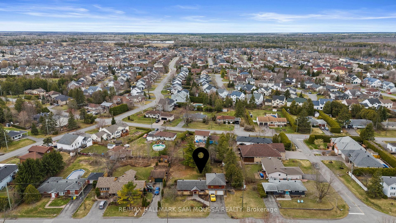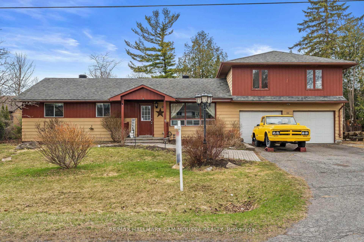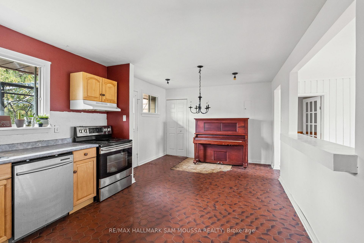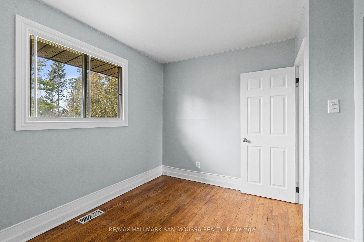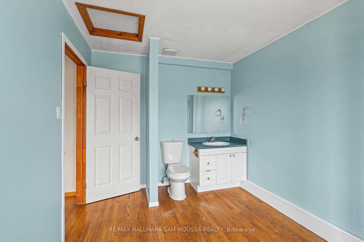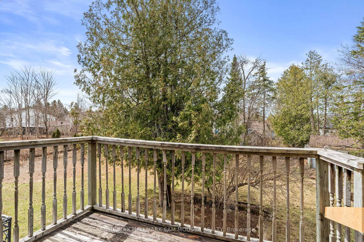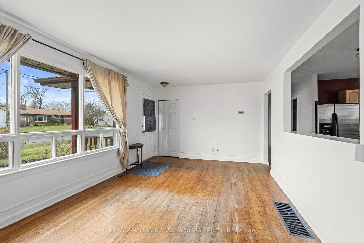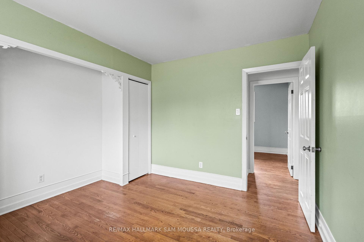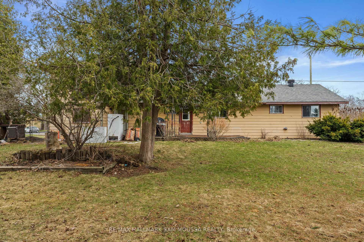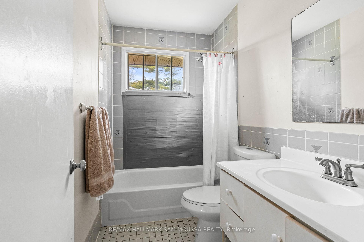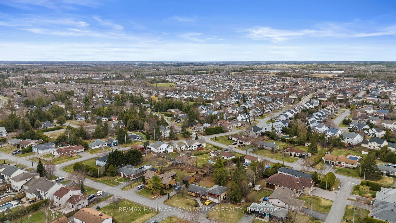$649,000
Available - For Sale
Listing ID: X12105200
20 Norway Spruce Stre , Stittsville - Munster - Richmond, K2S 1P3, Ottawa
| Opportunity Awaits on a Rare Double Lot! Nestled on a spacious 110-foot frontage double lot, this unique bungalow with an addition offers the perfect canvas for your renovation vision or the opportunity to build new! Whether you're a savvy investor, multi-generational family, or someone looking to create your dream home from the ground up, this property offers unmatched potential. The main floor welcomes you with a functional layout featuring an open-concept kitchen and family room ideal for entertaining or everyday living. Three well-sized bedrooms and a full bath provide ample space for family or guests. A large mudroom/laundry room adds practical convenience with room for storage and organization. Upstairs, discover a flexible second-level addition that's brimming with possibility: use it as a private in-law suite, a teenagers dream retreat, a home office, or even a rental unit. With its own walk-out patio, this space offers privacy and potential for income or extended family living. The oversized double car garage is a rare bonus, perfect for the car enthusiast, hobbyist, or additional storage needs. Outside, the expansive lot opens the door to countless possibilities renovate the existing home, build your forever home, or explore the potential to sever and build two homes. The lot size and location make this an exceptional investment opportunity in an area that continues to grow in value. |
| Price | $649,000 |
| Taxes: | $4328.62 |
| Occupancy: | Owner |
| Address: | 20 Norway Spruce Stre , Stittsville - Munster - Richmond, K2S 1P3, Ottawa |
| Directions/Cross Streets: | Brae Crescent |
| Rooms: | 11 |
| Bedrooms: | 4 |
| Bedrooms +: | 0 |
| Family Room: | T |
| Basement: | Crawl Space |
| Level/Floor | Room | Length(ft) | Width(ft) | Descriptions | |
| Room 1 | Main | Living Ro | 19.06 | 11.87 | |
| Room 2 | Main | Kitchen | 11.61 | 11.55 | |
| Room 3 | Main | Dining Ro | 11.58 | 9.25 | |
| Room 4 | Main | Bedroom | 11.84 | 11.74 | |
| Room 5 | Main | Bedroom | 11.48 | 9.28 | |
| Room 6 | Main | Bedroom | 11.87 | 8.2 | |
| Room 7 | Main | Bathroom | 8.36 | 5.08 | 4 Pc Bath |
| Room 8 | Main | Mud Room | 17.71 | 9.81 | |
| Room 9 | Second | Family Ro | 22.01 | 21.65 | |
| Room 10 | Second | Bedroom | 11.68 | 9.38 | |
| Room 11 | Second | Bathroom | 11.68 | 8.66 | 3 Pc Ensuite |
| Washroom Type | No. of Pieces | Level |
| Washroom Type 1 | 4 | Main |
| Washroom Type 2 | 3 | Second |
| Washroom Type 3 | 0 | |
| Washroom Type 4 | 0 | |
| Washroom Type 5 | 0 |
| Total Area: | 0.00 |
| Property Type: | Detached |
| Style: | 1 1/2 Storey |
| Exterior: | Aluminum Siding |
| Garage Type: | Attached |
| Drive Parking Spaces: | 6 |
| Pool: | None |
| Approximatly Square Footage: | 1500-2000 |
| CAC Included: | N |
| Water Included: | N |
| Cabel TV Included: | N |
| Common Elements Included: | N |
| Heat Included: | N |
| Parking Included: | N |
| Condo Tax Included: | N |
| Building Insurance Included: | N |
| Fireplace/Stove: | N |
| Heat Type: | Forced Air |
| Central Air Conditioning: | Central Air |
| Central Vac: | N |
| Laundry Level: | Syste |
| Ensuite Laundry: | F |
| Sewers: | Sewer |
| Utilities-Hydro: | Y |
$
%
Years
This calculator is for demonstration purposes only. Always consult a professional
financial advisor before making personal financial decisions.
| Although the information displayed is believed to be accurate, no warranties or representations are made of any kind. |
| RE/MAX HALLMARK SAM MOUSSA REALTY |
|
|

Paul Sanghera
Sales Representative
Dir:
416.877.3047
Bus:
905-272-5000
Fax:
905-270-0047
| Book Showing | Email a Friend |
Jump To:
At a Glance:
| Type: | Freehold - Detached |
| Area: | Ottawa |
| Municipality: | Stittsville - Munster - Richmond |
| Neighbourhood: | 8203 - Stittsville (South) |
| Style: | 1 1/2 Storey |
| Tax: | $4,328.62 |
| Beds: | 4 |
| Baths: | 2 |
| Fireplace: | N |
| Pool: | None |
Locatin Map:
Payment Calculator:

