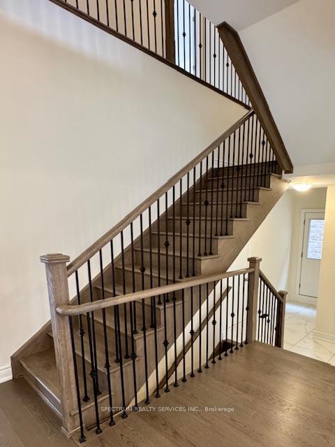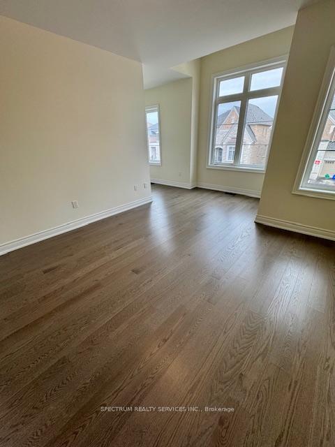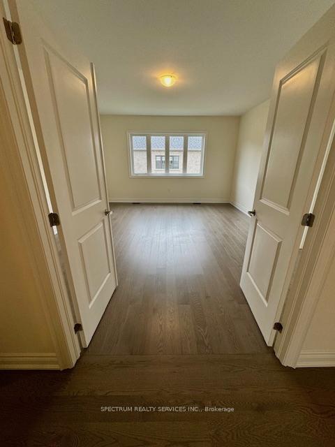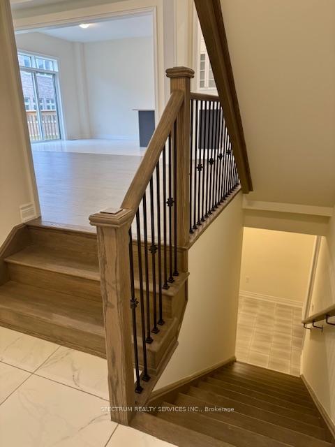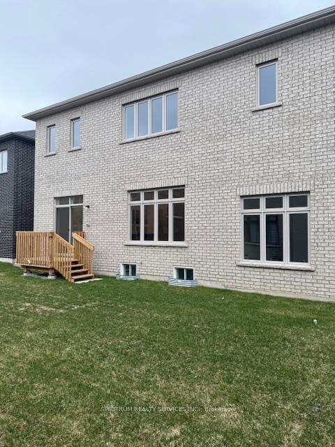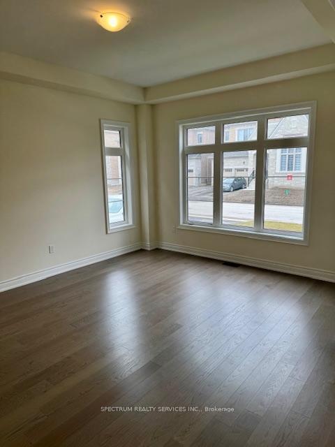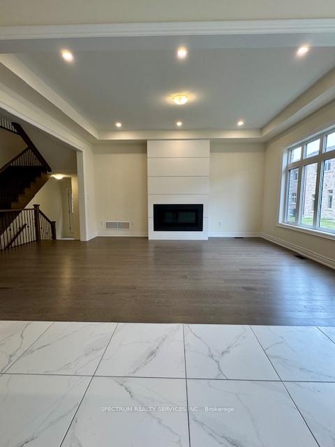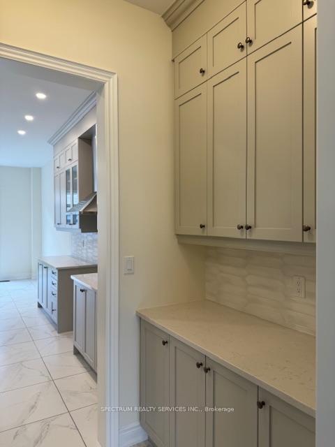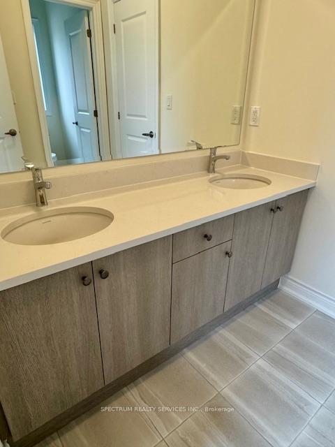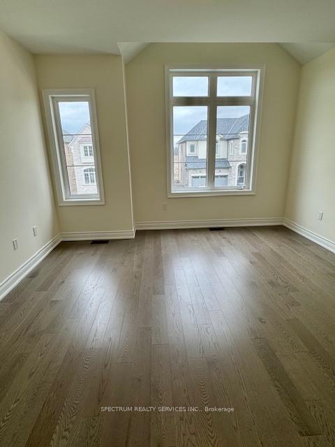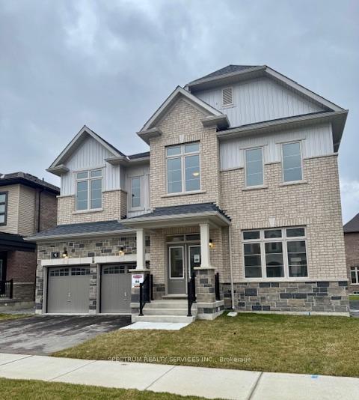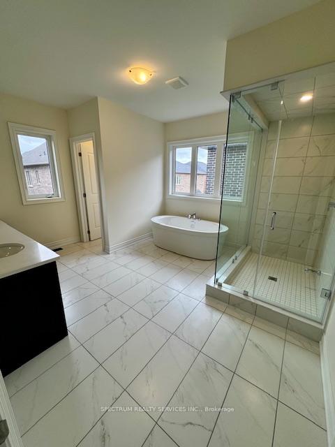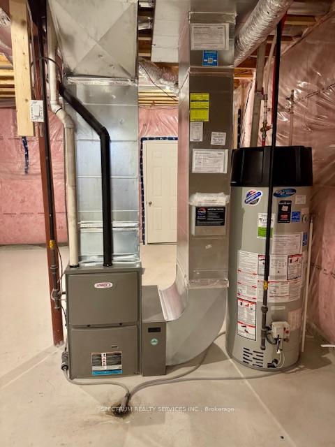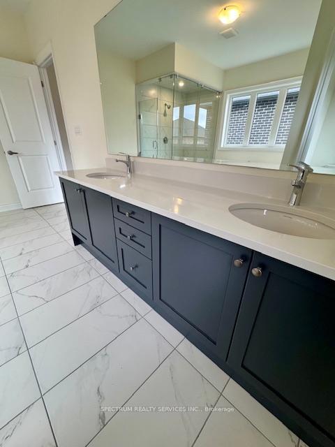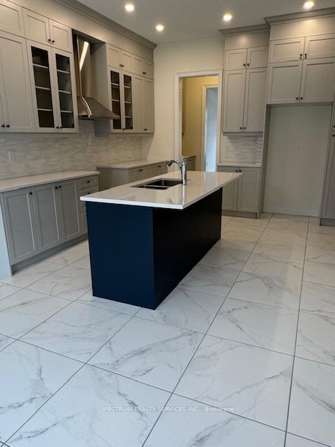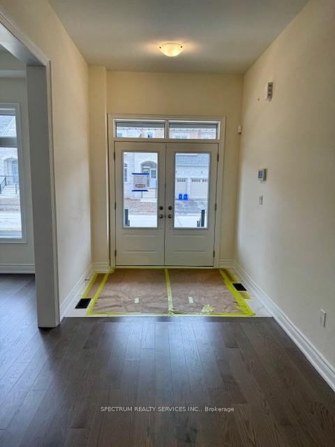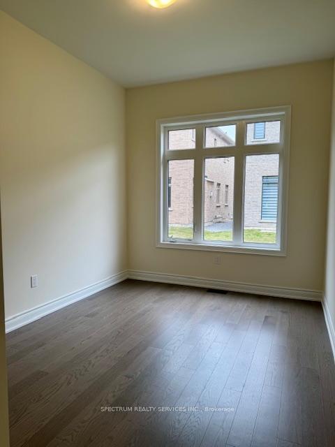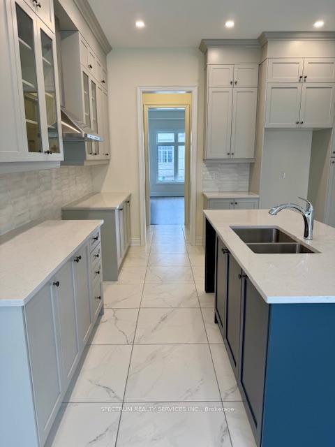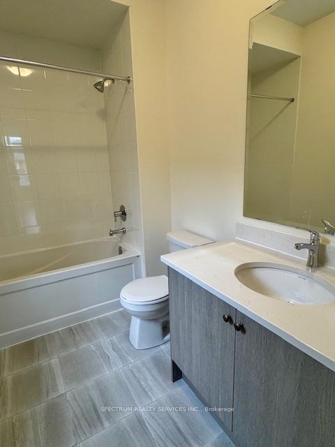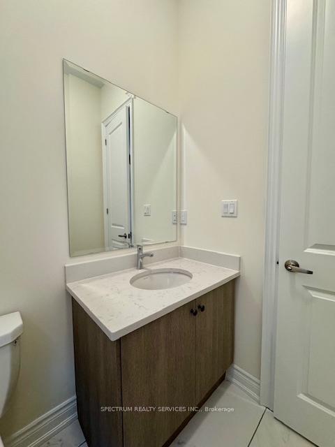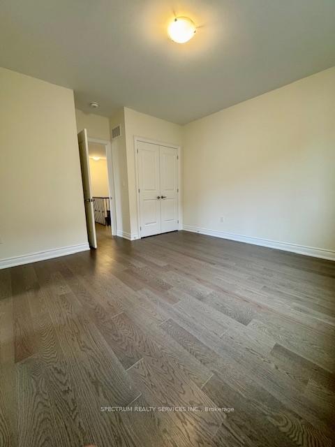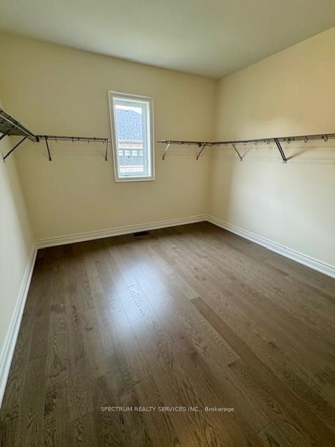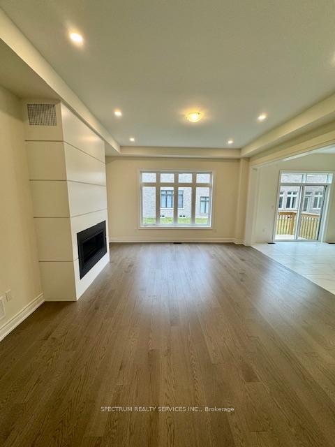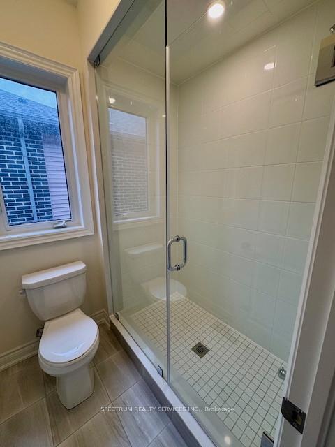$1,359,990
Available - For Sale
Listing ID: N12096816
19 LORRAIN HAND Cres , Georgina, L4P 0B7, York
| Inventory Home Ready For Immediate Possession By Regal Crest Homes In Simcoe Landing. Home Features Upgraded Ceramics In Kitchen And Breakfast, Upgraded Hardwood Flooring, 9ft Ceiling In Basement And Loft On Main Floor With Flat Ceiling Through Out. Roughly $100,000 In Upgrades Installed In The Home. Home Has Great Curb Appeal And Nice Comfortable Floor Plan. Four Bedroom, Double Car Garage With A Brick And Stone Exterior. Situated At The Top Of The 404 Highway With Easy Access To Newmarket, Markham. Local Amenities Include Beaches, Marinas, Golf Courses, Shopping, Restaurants, Schools And Local Transportation. |
| Price | $1,359,990 |
| Taxes: | $0.00 |
| Occupancy: | Vacant |
| Address: | 19 LORRAIN HAND Cres , Georgina, L4P 0B7, York |
| Directions/Cross Streets: | QUEENSWAY/GARRETT STYLES DR |
| Rooms: | 8 |
| Bedrooms: | 4 |
| Bedrooms +: | 0 |
| Family Room: | T |
| Basement: | Unfinished, Full |
| Level/Floor | Room | Length(ft) | Width(ft) | Descriptions | |
| Room 1 | Ground | Den | 9.97 | 12.99 | Hardwood Floor |
| Room 2 | Ground | Family Ro | 14.99 | 16.99 | Hardwood Floor, Gas Fireplace |
| Room 3 | Ground | Dining Ro | 12.99 | 16.5 | Hardwood Floor |
| Room 4 | Ground | Kitchen | 12.99 | 10.99 | Ceramic Floor, Quartz Counter |
| Room 5 | Ground | Breakfast | 12.99 | 10.99 | Ceramic Floor |
| Room 6 | Second | Bedroom | 14.99 | 17.48 | Hardwood Floor, 5 Pc Ensuite |
| Room 7 | Second | Bedroom 2 | 12.82 | 13.32 | Hardwood Floor, 3 Pc Ensuite |
| Room 8 | Second | Bedroom 3 | 12 | 12 | Hardwood Floor, Semi Ensuite |
| Room 9 | Second | Bedroom 4 | 13.48 | 11.97 | Hardwood Floor, Semi Ensuite |
| Washroom Type | No. of Pieces | Level |
| Washroom Type 1 | 2 | Ground |
| Washroom Type 2 | 4 | Second |
| Washroom Type 3 | 3 | Second |
| Washroom Type 4 | 3 | Second |
| Washroom Type 5 | 0 |
| Total Area: | 0.00 |
| Property Type: | Detached |
| Style: | 2-Storey |
| Exterior: | Brick, Stone |
| Garage Type: | Built-In |
| (Parking/)Drive: | Private Do |
| Drive Parking Spaces: | 2 |
| Park #1 | |
| Parking Type: | Private Do |
| Park #2 | |
| Parking Type: | Private Do |
| Pool: | None |
| Approximatly Square Footage: | 3500-5000 |
| CAC Included: | N |
| Water Included: | N |
| Cabel TV Included: | N |
| Common Elements Included: | N |
| Heat Included: | N |
| Parking Included: | N |
| Condo Tax Included: | N |
| Building Insurance Included: | N |
| Fireplace/Stove: | Y |
| Heat Type: | Forced Air |
| Central Air Conditioning: | None |
| Central Vac: | N |
| Laundry Level: | Syste |
| Ensuite Laundry: | F |
| Elevator Lift: | False |
| Sewers: | Sewer |
$
%
Years
This calculator is for demonstration purposes only. Always consult a professional
financial advisor before making personal financial decisions.
| Although the information displayed is believed to be accurate, no warranties or representations are made of any kind. |
| SPECTRUM REALTY SERVICES INC. |
|
|

Paul Sanghera
Sales Representative
Dir:
416.877.3047
Bus:
905-272-5000
Fax:
905-270-0047
| Book Showing | Email a Friend |
Jump To:
At a Glance:
| Type: | Freehold - Detached |
| Area: | York |
| Municipality: | Georgina |
| Neighbourhood: | Keswick South |
| Style: | 2-Storey |
| Beds: | 4 |
| Baths: | 4 |
| Fireplace: | Y |
| Pool: | None |
Locatin Map:
Payment Calculator:

