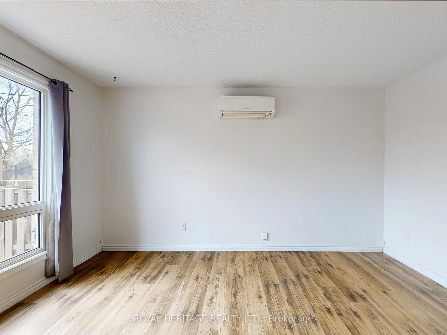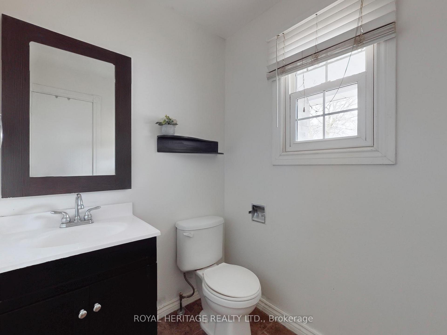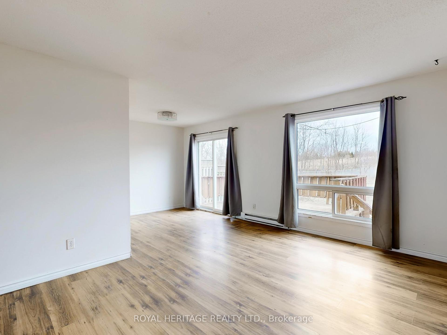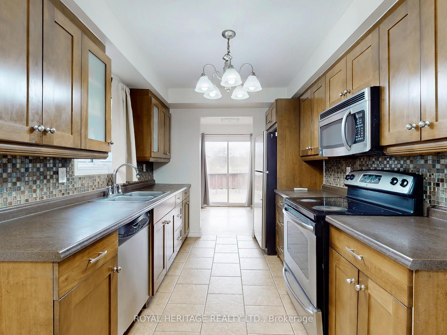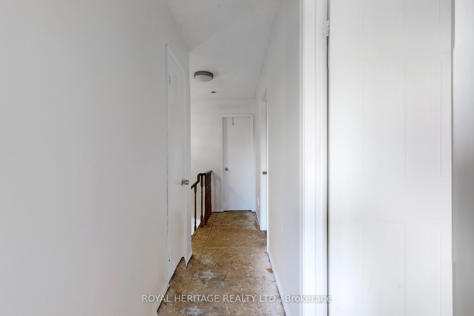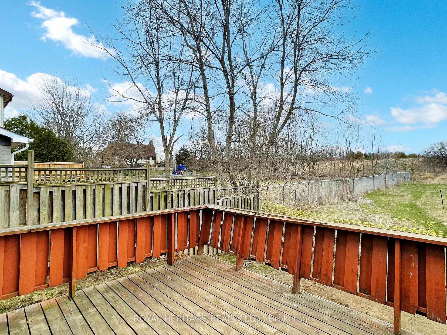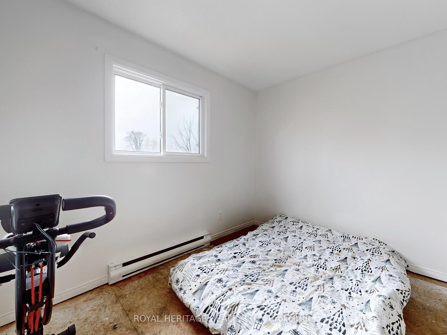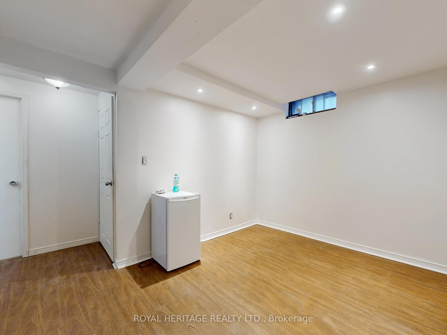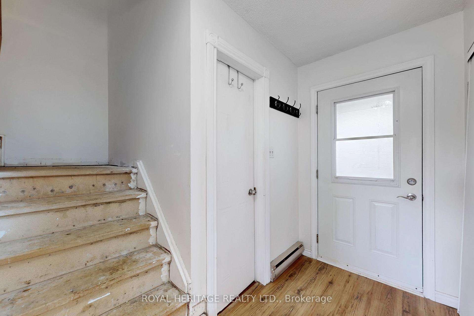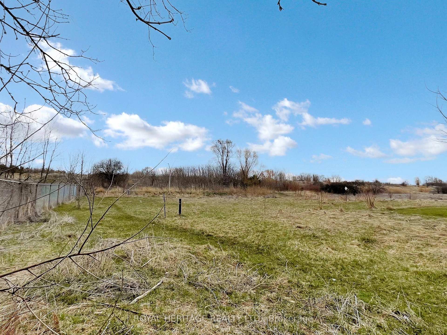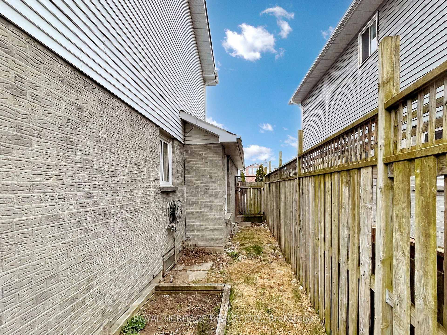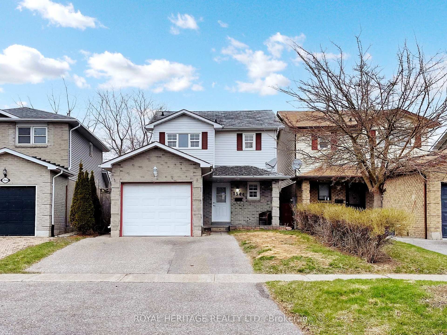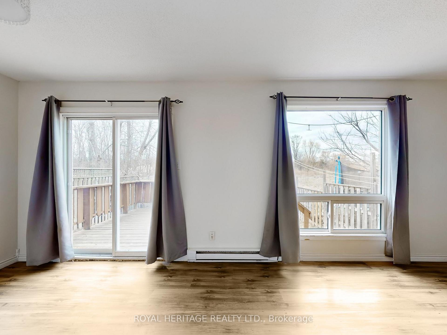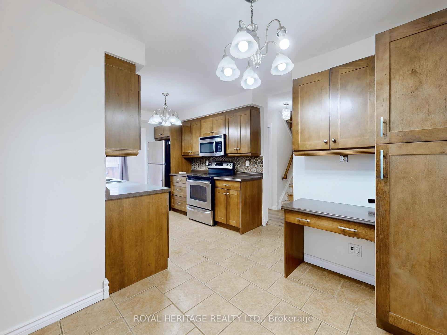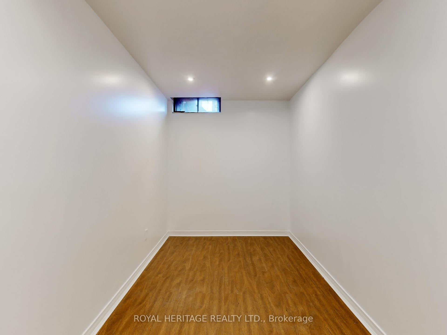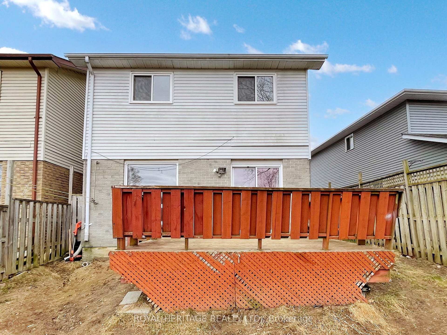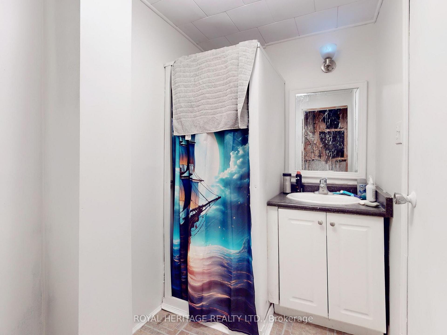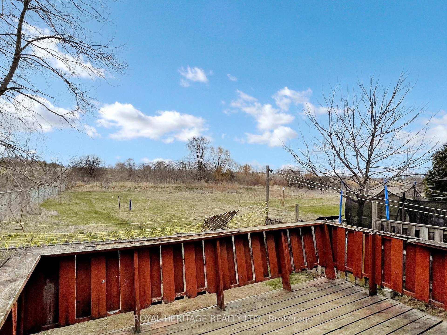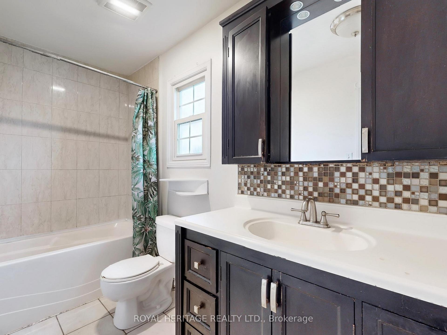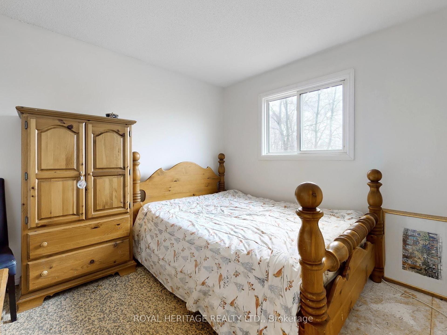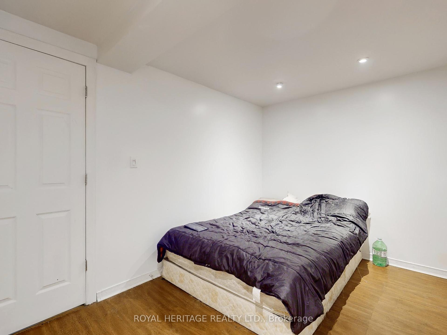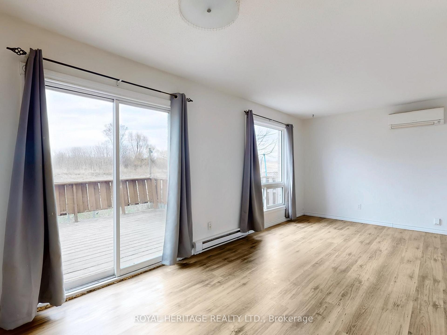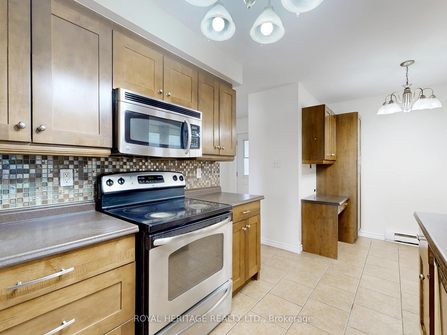$649,000
Available - For Sale
Listing ID: E12097669
1544 Norwill Cres , Oshawa, L1G 7T8, Durham
| Welcome to 1544 Norwill Crescent, North Oshawa, a fantastic opportunity for handy first-time home buyers, investors, renovators or those seeking a student rental! Nestled in the sought-after Samac neighborhood of North Oshawa, this property features 3+2 bedrooms, 3 bathrooms, and a finished basement. This property is close to Durham college and Ontario Tech University. Additionally, this home backs onto a greenbelt. |
| Price | $649,000 |
| Taxes: | $4138.00 |
| Occupancy: | Owner |
| Address: | 1544 Norwill Cres , Oshawa, L1G 7T8, Durham |
| Directions/Cross Streets: | Simcoe St. N & Glovers Rd. |
| Rooms: | 7 |
| Rooms +: | 3 |
| Bedrooms: | 3 |
| Bedrooms +: | 2 |
| Family Room: | F |
| Basement: | Finished |
| Level/Floor | Room | Length(ft) | Width(ft) | Descriptions | |
| Room 1 | Main | Kitchen | 17.52 | 8.76 | Eat-in Kitchen, Stainless Steel Appl, Custom Backsplash |
| Room 2 | Main | Dining Ro | 8.99 | 8.86 | Laminate, W/O To Deck, Overlook Greenbelt |
| Room 3 | Main | Living Ro | 13.91 | 10.82 | Laminate, Bay Window |
| Room 4 | Main | Bathroom | 9.84 | 6.56 | 2 Pc Bath, Tile Floor |
| Room 5 | Upper | Primary B | 15.42 | 9.45 | 4 Pc Ensuite |
| Room 6 | Upper | Bathroom | 10.5 | 8.2 | 4 Pc Bath |
| Room 7 | Upper | Bedroom 2 | 11.12 | 10.07 | Overlook Greenbelt |
| Room 8 | Upper | Bedroom 3 | 10.4 | 9.51 | Overlook Greenbelt |
| Room 9 | Basement | Family Ro | 13.78 | 14.1 | Laminate |
| Room 10 | Basement | Bedroom 4 | 10.82 | 9.84 | Laminate |
| Room 11 | Basement | Bedroom 5 | 10.82 | 9.84 | Laminate |
| Washroom Type | No. of Pieces | Level |
| Washroom Type 1 | 2 | Main |
| Washroom Type 2 | 4 | Upper |
| Washroom Type 3 | 3 | Lower |
| Washroom Type 4 | 0 | |
| Washroom Type 5 | 0 |
| Total Area: | 0.00 |
| Approximatly Age: | 31-50 |
| Property Type: | Link |
| Style: | 2-Storey |
| Exterior: | Brick, Vinyl Siding |
| Garage Type: | Attached |
| (Parking/)Drive: | Private |
| Drive Parking Spaces: | 2 |
| Park #1 | |
| Parking Type: | Private |
| Park #2 | |
| Parking Type: | Private |
| Pool: | None |
| Approximatly Age: | 31-50 |
| Approximatly Square Footage: | 1100-1500 |
| Property Features: | Clear View, Fenced Yard |
| CAC Included: | N |
| Water Included: | N |
| Cabel TV Included: | N |
| Common Elements Included: | N |
| Heat Included: | N |
| Parking Included: | N |
| Condo Tax Included: | N |
| Building Insurance Included: | N |
| Fireplace/Stove: | N |
| Heat Type: | Other |
| Central Air Conditioning: | Wall Unit(s |
| Central Vac: | N |
| Laundry Level: | Syste |
| Ensuite Laundry: | F |
| Elevator Lift: | False |
| Sewers: | Sewer |
| Utilities-Cable: | Y |
| Utilities-Hydro: | Y |
$
%
Years
This calculator is for demonstration purposes only. Always consult a professional
financial advisor before making personal financial decisions.
| Although the information displayed is believed to be accurate, no warranties or representations are made of any kind. |
| ROYAL HERITAGE REALTY LTD. |
|
|

Paul Sanghera
Sales Representative
Dir:
416.877.3047
Bus:
905-272-5000
Fax:
905-270-0047
| Book Showing | Email a Friend |
Jump To:
At a Glance:
| Type: | Freehold - Link |
| Area: | Durham |
| Municipality: | Oshawa |
| Neighbourhood: | Samac |
| Style: | 2-Storey |
| Approximate Age: | 31-50 |
| Tax: | $4,138 |
| Beds: | 3+2 |
| Baths: | 3 |
| Fireplace: | N |
| Pool: | None |
Locatin Map:
Payment Calculator:

