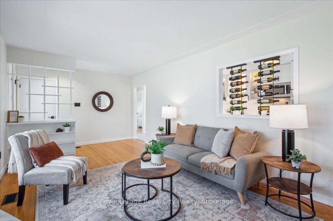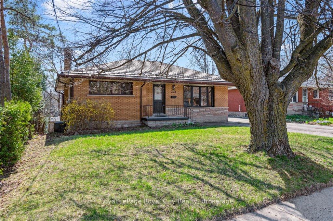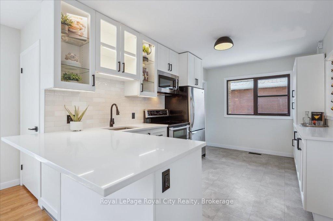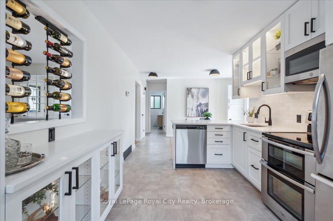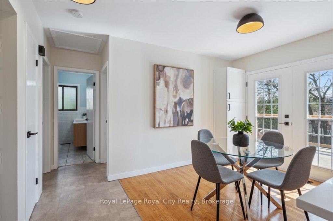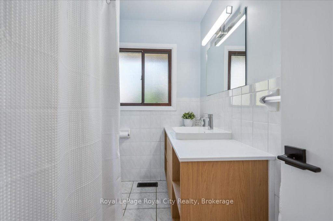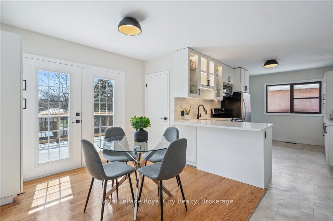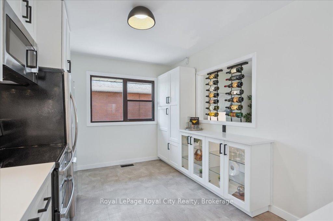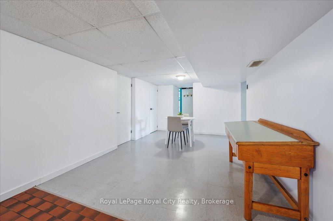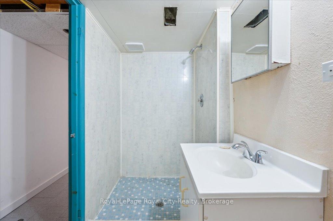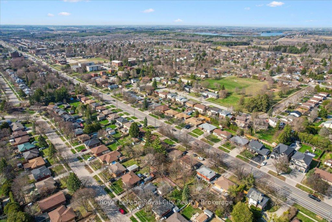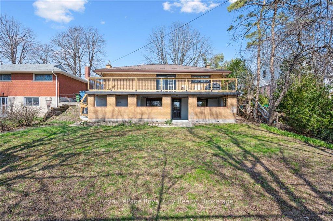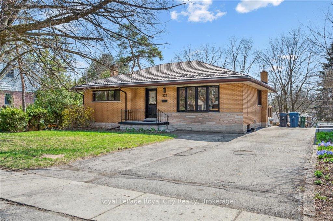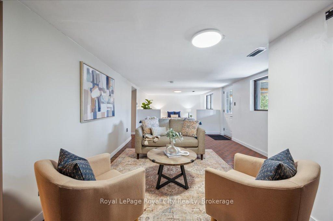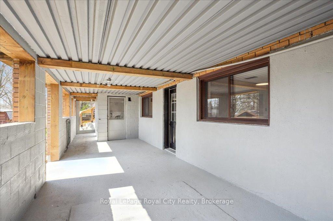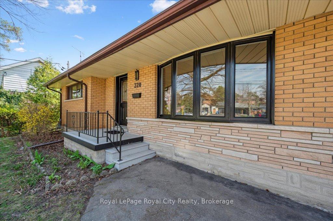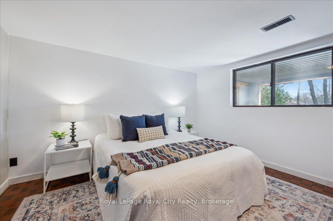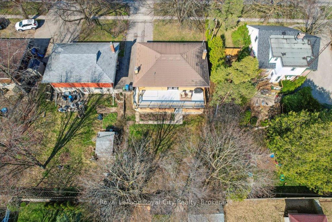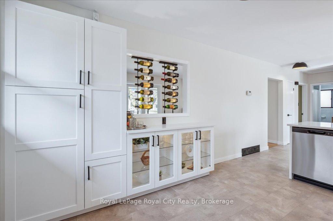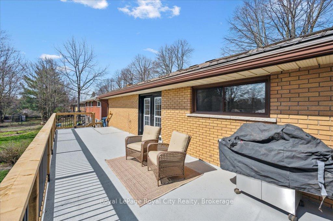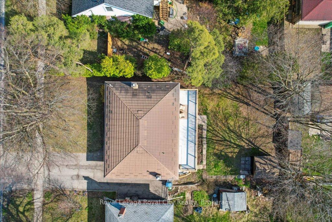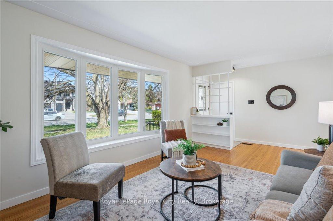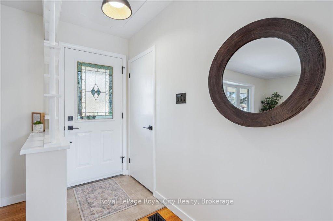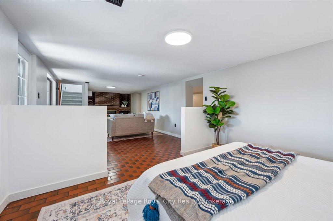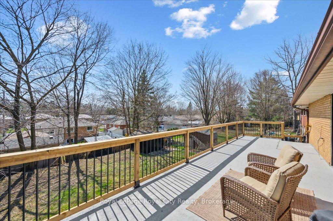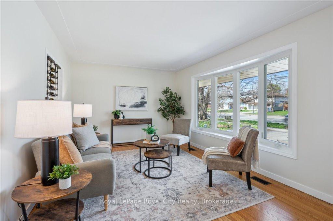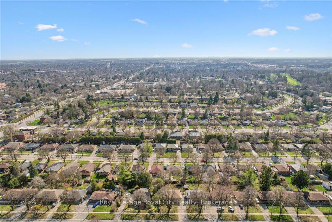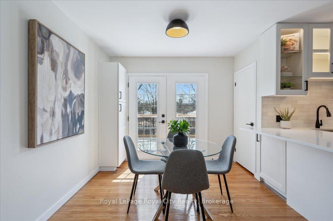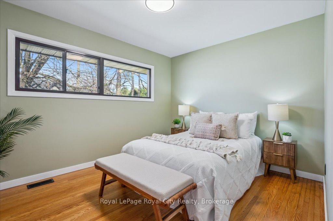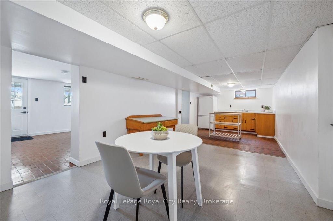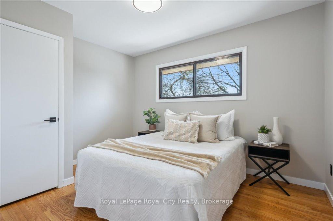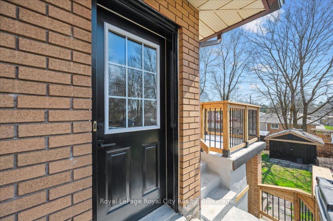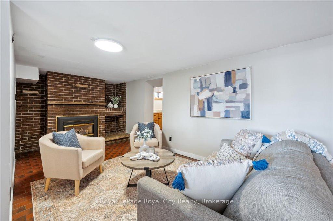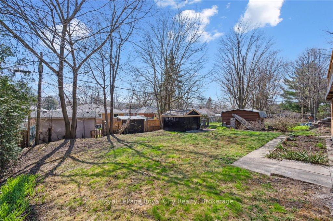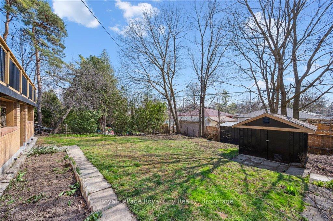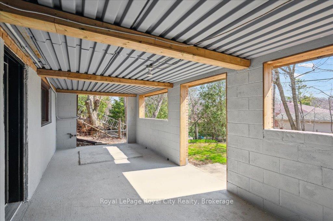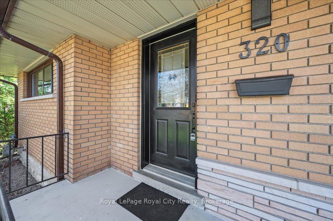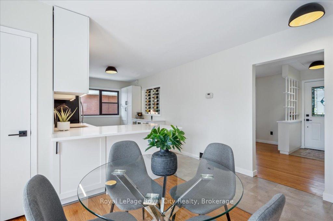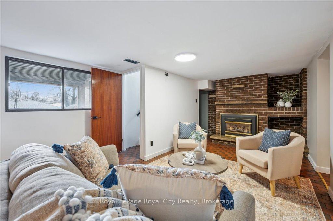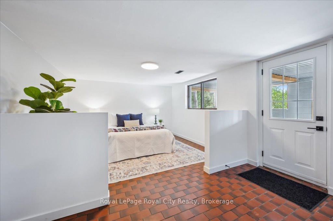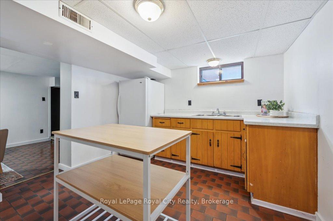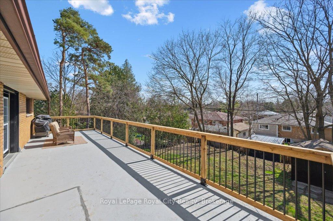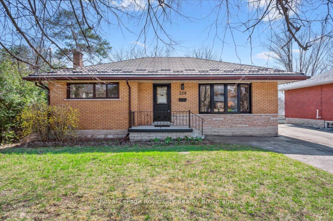$749,900
Available - For Sale
Listing ID: X12104695
320 Victoria Road North , Guelph, N1E 5J4, Wellington
| Move-in ready with endless possibilities! This classic brick bungalow features a bright walk-out basement and plenty of parking - perfect for multi-generational living or mortgage helper potential. Whether you're looking to accommodate family or create additional income, this home offers flexibility without compromising comfort. The freshly renovated main level blends character and style, showcasing restored original hardwood floors and a sleek modern kitchen with stone countertops and stainless steel appliances. Enjoy your morning coffee at the peninsula or in the sunlit dining area, where double French doors lead to a spacious deck overlooking the private backyard. Downstairs, the walk-out lower level has its own covered patio, plus a cozy gas fireplace, kitchenette, and full bathroom. Located in sought-after Riverside, close to parks, schools, and everyday conveniences, this home is a smart choice for both end-users and investors. |
| Price | $749,900 |
| Taxes: | $4355.00 |
| Assessment Year: | 2025 |
| Occupancy: | Vacant |
| Address: | 320 Victoria Road North , Guelph, N1E 5J4, Wellington |
| Directions/Cross Streets: | Speedvale & Victoria |
| Rooms: | 6 |
| Rooms +: | 6 |
| Bedrooms: | 2 |
| Bedrooms +: | 0 |
| Family Room: | F |
| Basement: | Full, Finished |
| Level/Floor | Room | Length(ft) | Width(ft) | Descriptions | |
| Room 1 | Main | Bathroom | 6.2 | 8.46 | 4 Pc Bath |
| Room 2 | Main | Bedroom | 9.45 | 12.07 | |
| Room 3 | Main | Dining Ro | 12.99 | 9.61 | |
| Room 4 | Main | Kitchen | 9.45 | 13.97 | |
| Room 5 | Main | Living Ro | 11.05 | 20.6 | |
| Room 6 | Main | Primary B | 12.99 | 12.5 | |
| Room 7 | Basement | Bathroom | 4.3 | 8.79 | 3 Pc Bath |
| Room 8 | Basement | Other | 10.33 | 11.32 | |
| Room 9 | Basement | Den | 12.07 | 10.82 | |
| Room 10 | Basement | Family Ro | 12.37 | 24.57 | |
| Room 11 | Basement | Recreatio | 10.46 | 14.6 | |
| Room 12 | Basement | Utility R | 8.36 | 9.87 |
| Washroom Type | No. of Pieces | Level |
| Washroom Type 1 | 4 | Main |
| Washroom Type 2 | 3 | Basement |
| Washroom Type 3 | 0 | |
| Washroom Type 4 | 0 | |
| Washroom Type 5 | 0 |
| Total Area: | 0.00 |
| Approximatly Age: | 51-99 |
| Property Type: | Detached |
| Style: | Bungalow |
| Exterior: | Brick, Brick Veneer |
| Garage Type: | None |
| Drive Parking Spaces: | 5 |
| Pool: | None |
| Other Structures: | Garden Shed |
| Approximatly Age: | 51-99 |
| Approximatly Square Footage: | 700-1100 |
| Property Features: | Hospital, Library |
| CAC Included: | N |
| Water Included: | N |
| Cabel TV Included: | N |
| Common Elements Included: | N |
| Heat Included: | N |
| Parking Included: | N |
| Condo Tax Included: | N |
| Building Insurance Included: | N |
| Fireplace/Stove: | Y |
| Heat Type: | Forced Air |
| Central Air Conditioning: | Central Air |
| Central Vac: | N |
| Laundry Level: | Syste |
| Ensuite Laundry: | F |
| Sewers: | Sewer |
| Utilities-Cable: | Y |
| Utilities-Hydro: | Y |
$
%
Years
This calculator is for demonstration purposes only. Always consult a professional
financial advisor before making personal financial decisions.
| Although the information displayed is believed to be accurate, no warranties or representations are made of any kind. |
| Royal LePage Royal City Realty |
|
|

Paul Sanghera
Sales Representative
Dir:
416.877.3047
Bus:
905-272-5000
Fax:
905-270-0047
| Virtual Tour | Book Showing | Email a Friend |
Jump To:
At a Glance:
| Type: | Freehold - Detached |
| Area: | Wellington |
| Municipality: | Guelph |
| Neighbourhood: | Riverside Park |
| Style: | Bungalow |
| Approximate Age: | 51-99 |
| Tax: | $4,355 |
| Beds: | 2 |
| Baths: | 2 |
| Fireplace: | Y |
| Pool: | None |
Locatin Map:
Payment Calculator:

