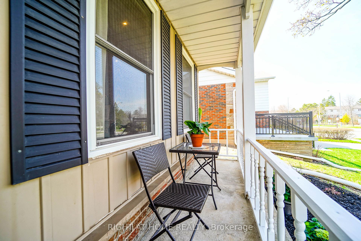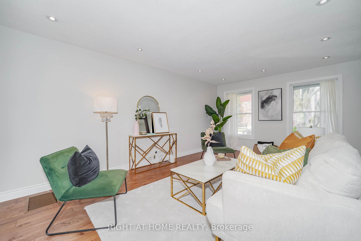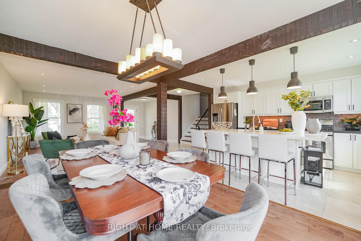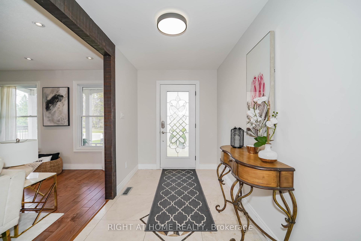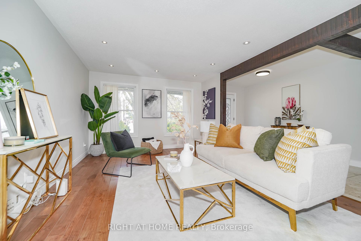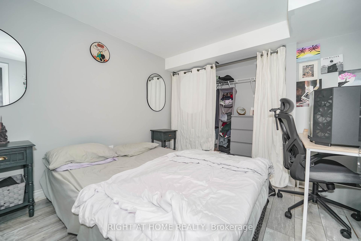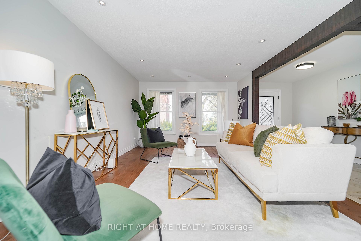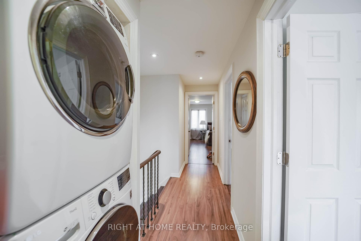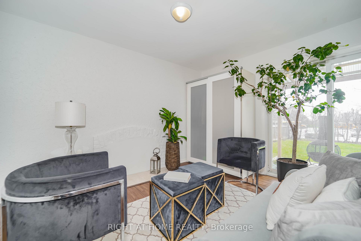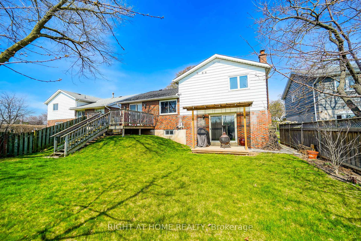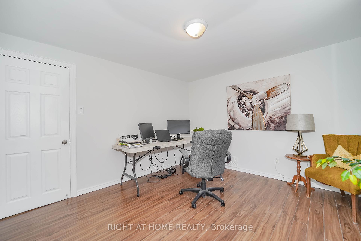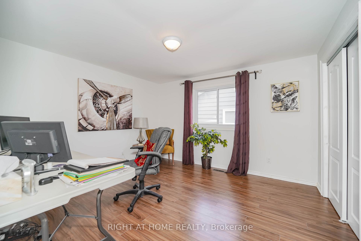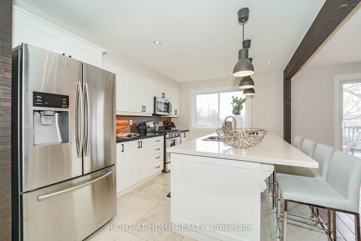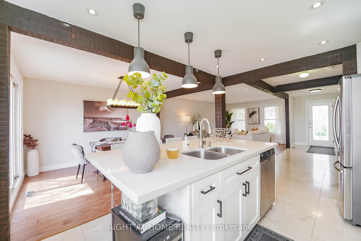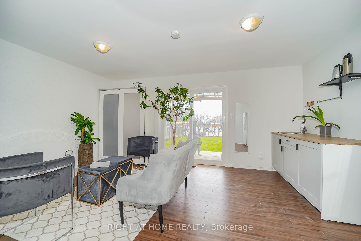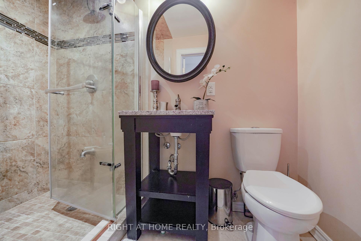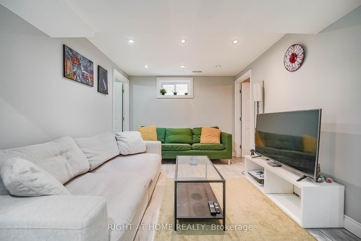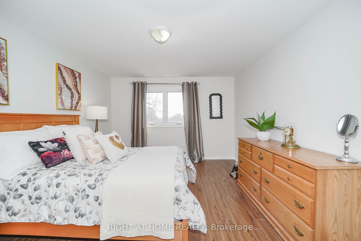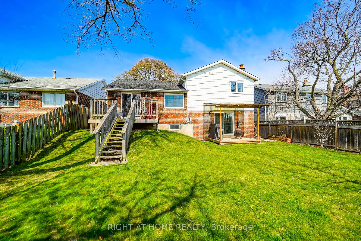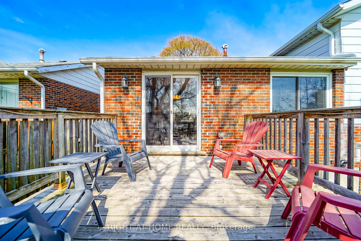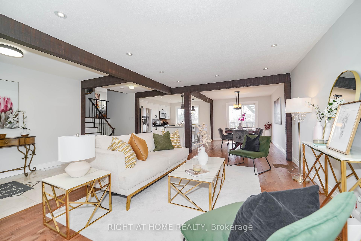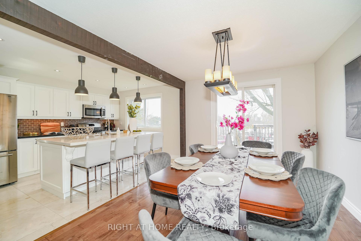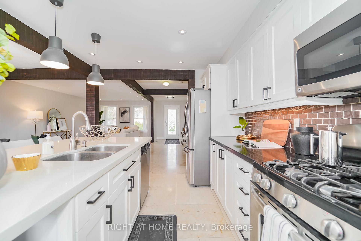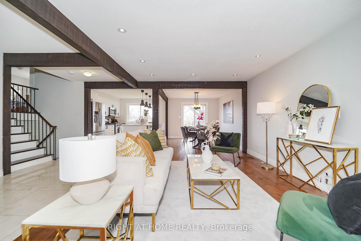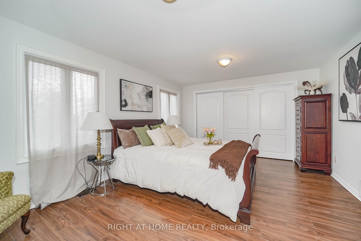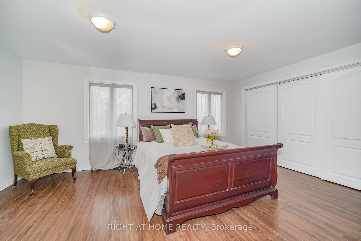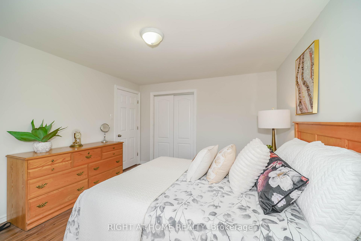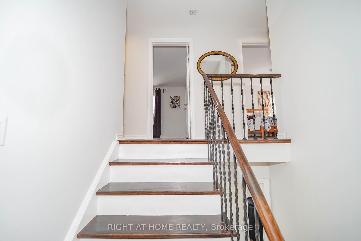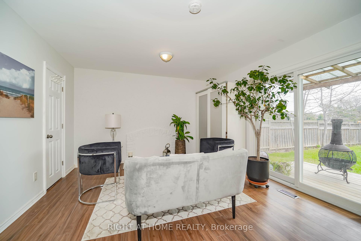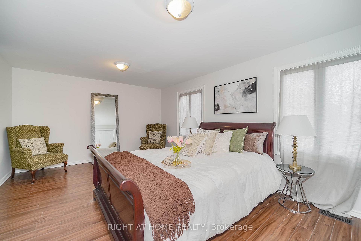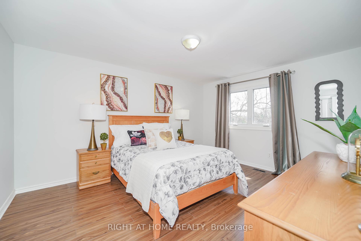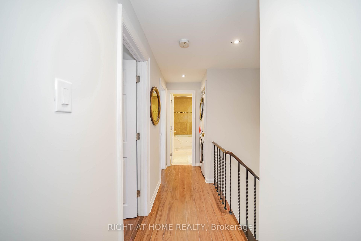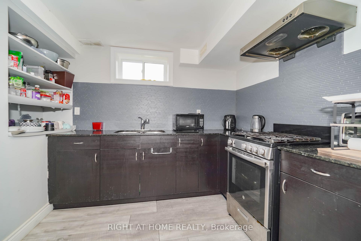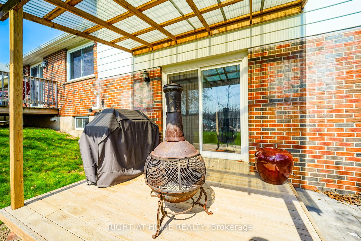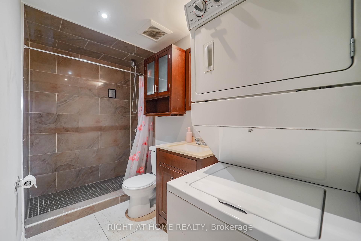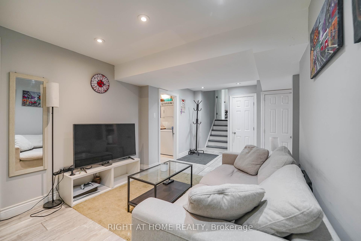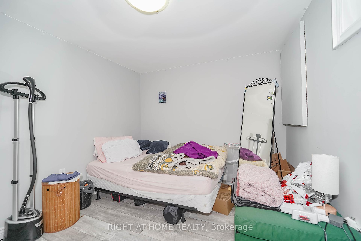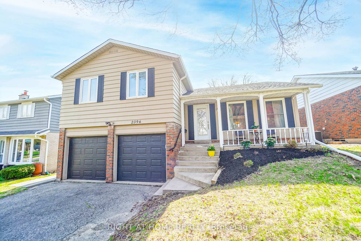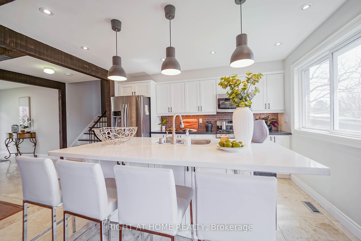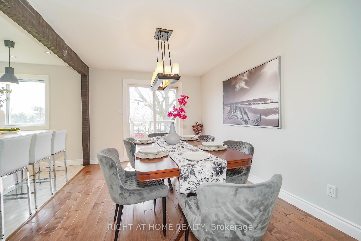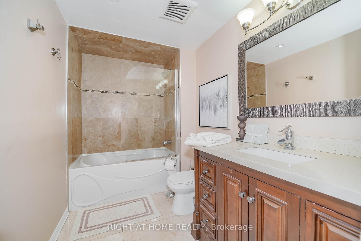$1,375,000
Available - For Sale
Listing ID: W12105029
2396 Homelands Driv , Mississauga, L5K 1H2, Peel
| Welcome to the sought-after Sheridan Homelands! This south-facing, stunning family home boasts three spacious, airy upper-level bedrooms, two bathrooms, and the convenience of an upstairs laundry. The open-concept living and dining areas feature hardwood floors, leading to a kitchen with a large center island ideal for both everyday family life and entertaining. Step out to the rear deck and enjoy a serene green backyard shaded by mature maple trees, or relax on the covered front porch under the canopy of another mature maple. The ground floor offers a family room with a walkout to a covered rear deck, a wet bar/kitchenette, and a 3-piece bathroom - perfect for relaxing or hosting an Airbnb. Recently renovated finished basement apartment with a separate entrance provides incredible versatility with a large living room, two additional spacious bedrooms, a 3-piece bathroom, laundry, a full kitchen, and extra crawl space storage perfect as an in-law suite or separate living space. Enjoy modern comfort with upgrades including a new roof, new windows, R60 attic insulation, high-efficiency furnace, A/C, 100a Siemens electrical panel, pot lights, gutter guards, professionally refinished kitchen cabinets, and a new front-loading washer. The newly renovated and freshly painted in-law suite features new flooring, kitchen appliances, and a hood fan. Benefit from a prime location neighbouring Oakville and near QEW and 403, Port Credit Marina, major shopping centers, schools, transit, the U of T campus, parks, trails, and within walking distance from Thornlodge Park, you will find Sheridan Tennis Club and pickle ball courts, Shora Natural ice rink, David Ramsey Outdoor pool and a community center. |
| Price | $1,375,000 |
| Taxes: | $6607.61 |
| Occupancy: | Owner+T |
| Address: | 2396 Homelands Driv , Mississauga, L5K 1H2, Peel |
| Acreage: | < .50 |
| Directions/Cross Streets: | Homelands Drive Between Erin Mills Pkwy & Winston Churchill Blvd. |
| Rooms: | 10 |
| Rooms +: | 5 |
| Bedrooms: | 3 |
| Bedrooms +: | 2 |
| Family Room: | T |
| Basement: | Separate Ent, Apartment |
| Level/Floor | Room | Length(ft) | Width(ft) | Descriptions | |
| Room 1 | Main | Living Ro | 18.73 | 12.14 | Hardwood Floor, Pot Lights, Combined w/Dining |
| Room 2 | Main | Dining Ro | 12.73 | 9.97 | Hardwood Floor, W/O To Patio, Combined w/Kitchen |
| Room 3 | Main | Kitchen | 12.73 | 10.23 | Centre Island, Open Concept, Large Window |
| Room 4 | Second | Primary B | 12.07 | 16.79 | Laminate, Large Window, Double Closet |
| Room 5 | Second | Bathroom | 8.2 | 4.07 | Ensuite Bath, Porcelain Floor, Ceramic Sink |
| Room 6 | Second | Bedroom 2 | 12.07 | 11.22 | Laminate, Window, Closet |
| Room 7 | Second | Bedroom 3 | 13.74 | 11.22 | Laminate, Window, Closet Organizers |
| Room 8 | Second | Bathroom | 9.61 | 5.77 | 4 Pc Bath, Porcelain Floor, Quartz Counter |
| Room 9 | Lower | Family Ro | 16.96 | 12.73 | Laminate, Bar Sink, W/O To Patio |
| Room 10 | Lower | Bathroom | 9.35 | 3.08 | 3 Pc Bath, Porcelain Floor, Window |
| Room 11 | Basement | Kitchen | 10.36 | 8.89 | Tile Floor, Granite Counters, Double Sink |
| Room 12 | Basement | Living Ro | 17.97 | 9.64 | Laminate, Pot Lights, Open Concept |
| Room 13 | Basement | Bedroom | 12.56 | 9.58 | Laminate, Closet |
| Room 14 | Basement | Bedroom 2 | 10.86 | 9.25 | Laminate, Closet |
| Washroom Type | No. of Pieces | Level |
| Washroom Type 1 | 3 | Second |
| Washroom Type 2 | 4 | Second |
| Washroom Type 3 | 3 | Ground |
| Washroom Type 4 | 3 | Lower |
| Washroom Type 5 | 0 | |
| Washroom Type 6 | 3 | Second |
| Washroom Type 7 | 4 | Second |
| Washroom Type 8 | 3 | Ground |
| Washroom Type 9 | 3 | Lower |
| Washroom Type 10 | 0 |
| Total Area: | 0.00 |
| Property Type: | Detached |
| Style: | Sidesplit 3 |
| Exterior: | Aluminum Siding, Brick |
| Garage Type: | Built-In |
| Drive Parking Spaces: | 4 |
| Pool: | None |
| Approximatly Square Footage: | 1500-2000 |
| Property Features: | Fenced Yard, Park |
| CAC Included: | N |
| Water Included: | N |
| Cabel TV Included: | N |
| Common Elements Included: | N |
| Heat Included: | N |
| Parking Included: | N |
| Condo Tax Included: | N |
| Building Insurance Included: | N |
| Fireplace/Stove: | N |
| Heat Type: | Forced Air |
| Central Air Conditioning: | Central Air |
| Central Vac: | N |
| Laundry Level: | Syste |
| Ensuite Laundry: | F |
| Sewers: | Sewer |
| Utilities-Cable: | A |
| Utilities-Hydro: | Y |
$
%
Years
This calculator is for demonstration purposes only. Always consult a professional
financial advisor before making personal financial decisions.
| Although the information displayed is believed to be accurate, no warranties or representations are made of any kind. |
| RIGHT AT HOME REALTY |
|
|

Paul Sanghera
Sales Representative
Dir:
416.877.3047
Bus:
905-272-5000
Fax:
905-270-0047
| Virtual Tour | Book Showing | Email a Friend |
Jump To:
At a Glance:
| Type: | Freehold - Detached |
| Area: | Peel |
| Municipality: | Mississauga |
| Neighbourhood: | Sheridan |
| Style: | Sidesplit 3 |
| Tax: | $6,607.61 |
| Beds: | 3+2 |
| Baths: | 4 |
| Fireplace: | N |
| Pool: | None |
Locatin Map:
Payment Calculator:

