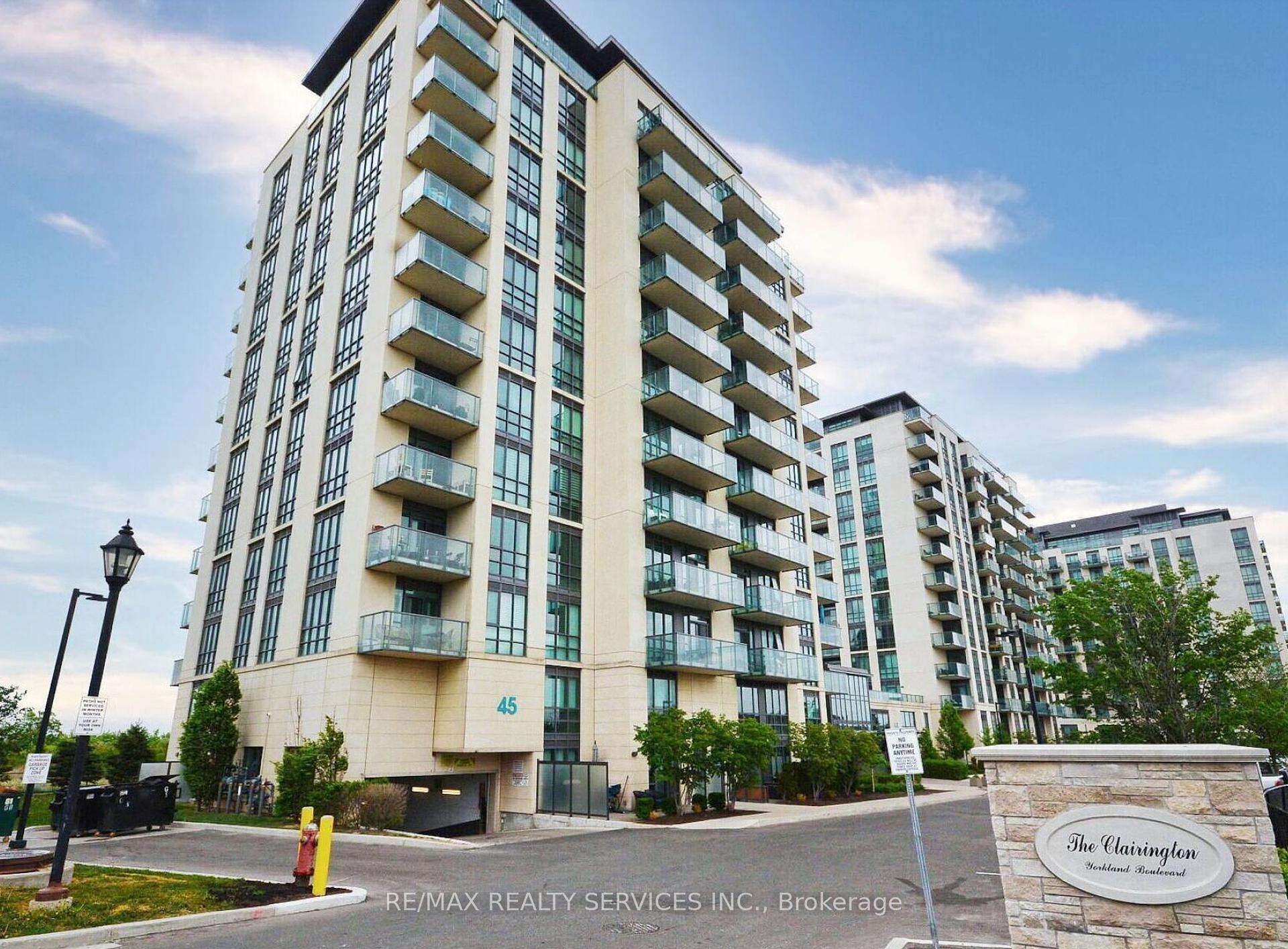$485,000
Available - For Sale
Listing ID: W12105190
65 Yorkland Boul , Brampton, L4C 9Z4, Peel

| Gorgeous Executive Condo(1+den), Loaded With Upgrades In a most prestigious Area Of Brampton . This Home Features A Large Bedroom With 4Pc En-Suite And W/I Closet, Floor to ceiling windows, 9ft ceilings island kitchen design with stainless steel appliances, Granite countertops and upgraded bathrooms. Den Can Be Used As A 2nd Bedroom Or Office, Laminate Floors throughout,, Walk Out To Balcony, Painted, Underground Parking, Locker, Visitor Parking, Close To School, Shopping, Parks, Transit, Church And Much More. |
| Price | $485,000 |
| Taxes: | $2977.00 |
| Occupancy: | Vacant |
| Address: | 65 Yorkland Boul , Brampton, L4C 9Z4, Peel |
| Postal Code: | L4C 9Z4 |
| Province/State: | Peel |
| Directions/Cross Streets: | Humberwest/Goreway |
| Level/Floor | Room | Length(ft) | Width(ft) | Descriptions | |
| Room 1 | Main | Kitchen | 9.45 | 8.95 | Laminate |
| Room 2 | Main | Living Ro | 10.43 | 10.43 | Laminate |
| Room 3 | Main | Dining Ro | 10.59 | 7.48 | Laminate |
| Room 4 | Main | Primary B | 16.14 | 9.91 | Laminate |
| Room 5 | Main | Primary B | 16.14 | 9.91 | Laminate |
| Room 6 | Main | Den | 8.1 | 8.1 | Laminate |
| Washroom Type | No. of Pieces | Level |
| Washroom Type 1 | 4 | Main |
| Washroom Type 2 | 0 | |
| Washroom Type 3 | 0 | |
| Washroom Type 4 | 0 | |
| Washroom Type 5 | 0 | |
| Washroom Type 6 | 4 | Main |
| Washroom Type 7 | 0 | |
| Washroom Type 8 | 0 | |
| Washroom Type 9 | 0 | |
| Washroom Type 10 | 0 |
| Total Area: | 0.00 |
| Approximatly Age: | 6-10 |
| Washrooms: | 2 |
| Heat Type: | Forced Air |
| Central Air Conditioning: | Central Air |
$
%
Years
This calculator is for demonstration purposes only. Always consult a professional
financial advisor before making personal financial decisions.
| Although the information displayed is believed to be accurate, no warranties or representations are made of any kind. |
| RE/MAX REALTY SERVICES INC. |
|
|

Paul Sanghera
Sales Representative
Dir:
416.877.3047
Bus:
905-272-5000
Fax:
905-270-0047
| Book Showing | Email a Friend |
Jump To:
At a Glance:
| Type: | Com - Condo Apartment |
| Area: | Peel |
| Municipality: | Brampton |
| Neighbourhood: | Goreway Drive Corridor |
| Style: | Apartment |
| Approximate Age: | 6-10 |
| Tax: | $2,977 |
| Maintenance Fee: | $611 |
| Beds: | 1+1 |
| Baths: | 2 |
| Fireplace: | N |
Locatin Map:
Payment Calculator:



