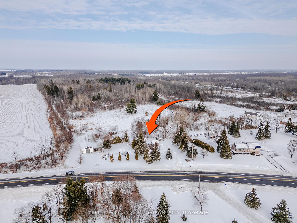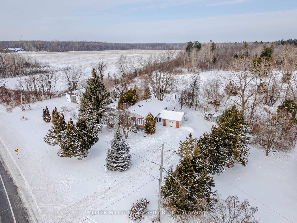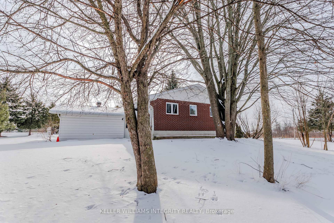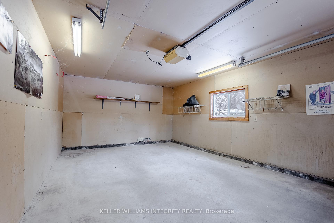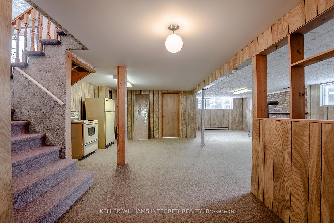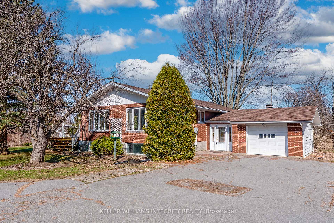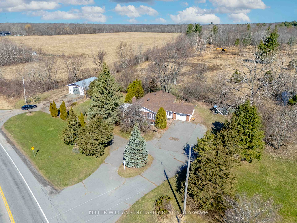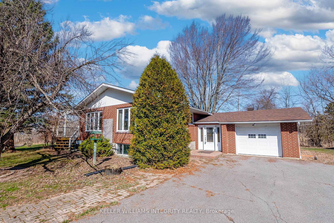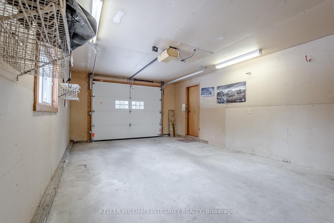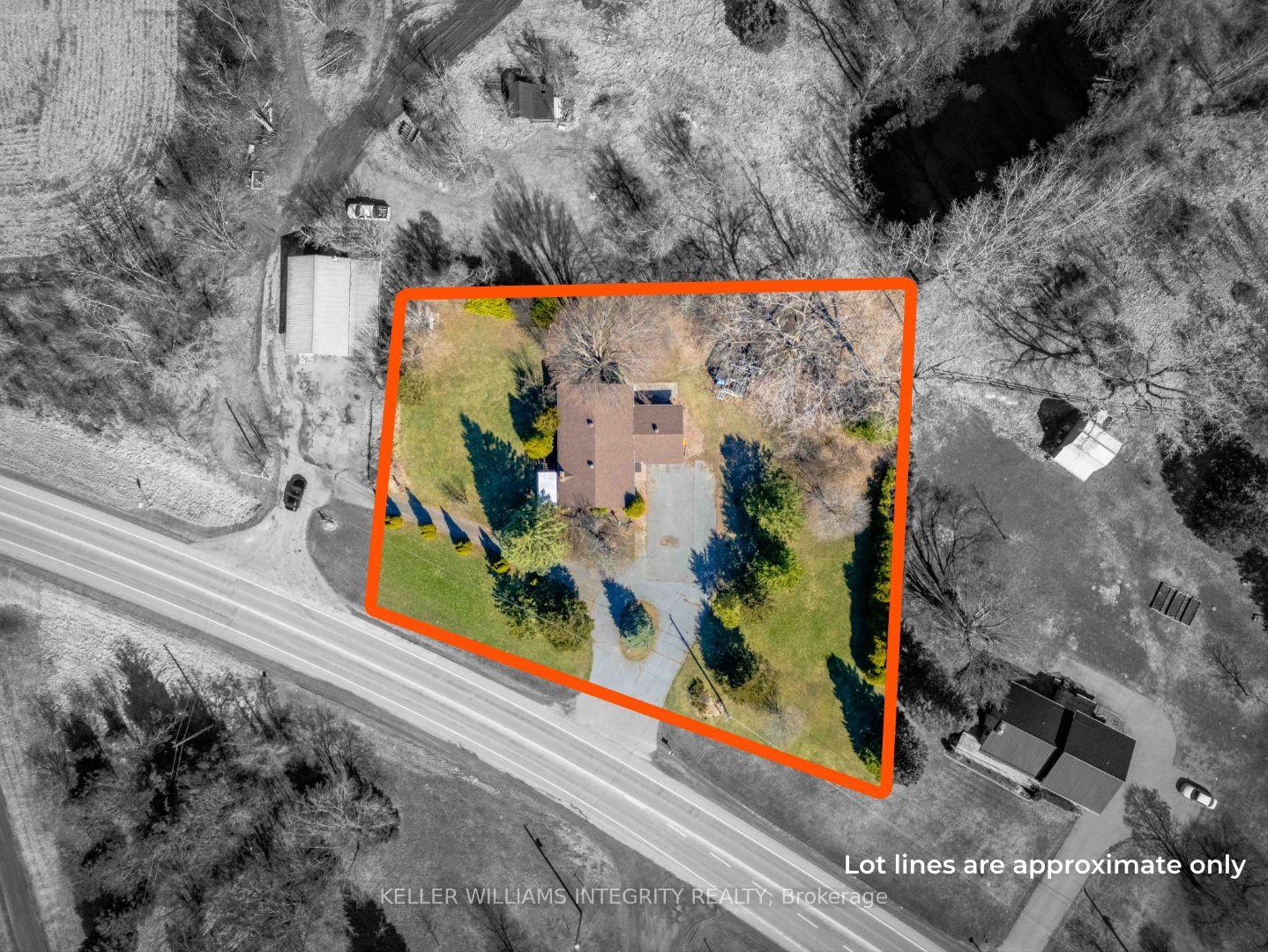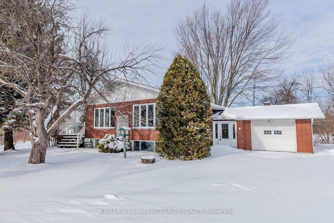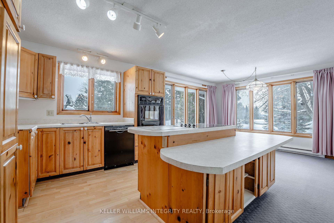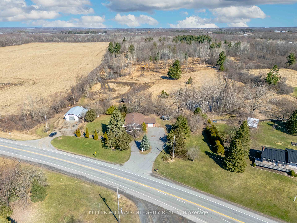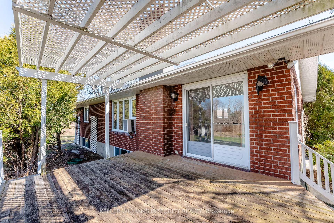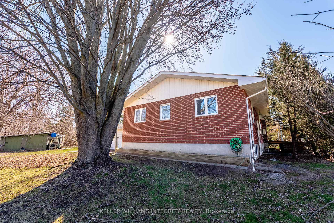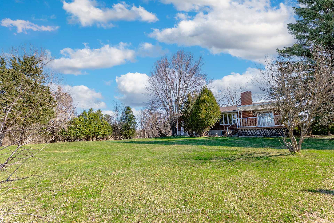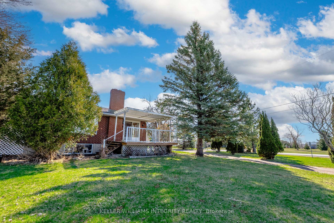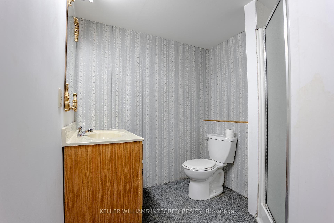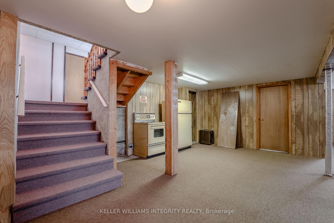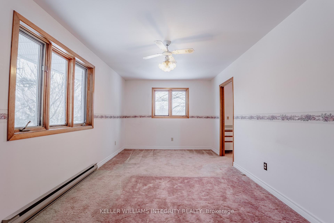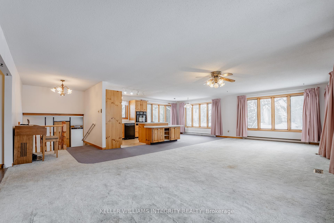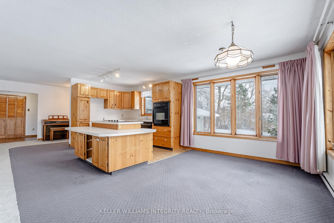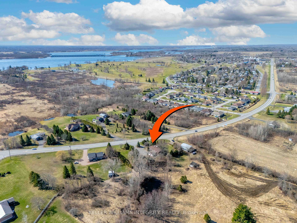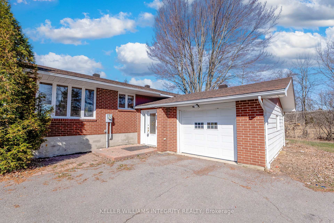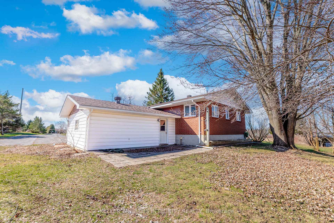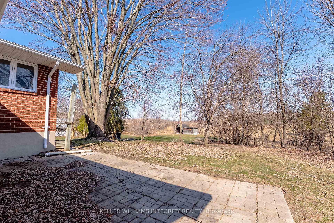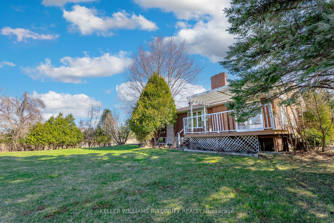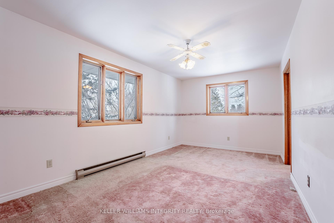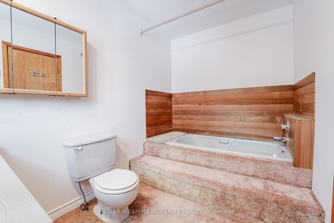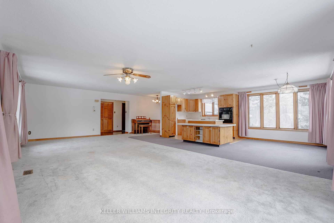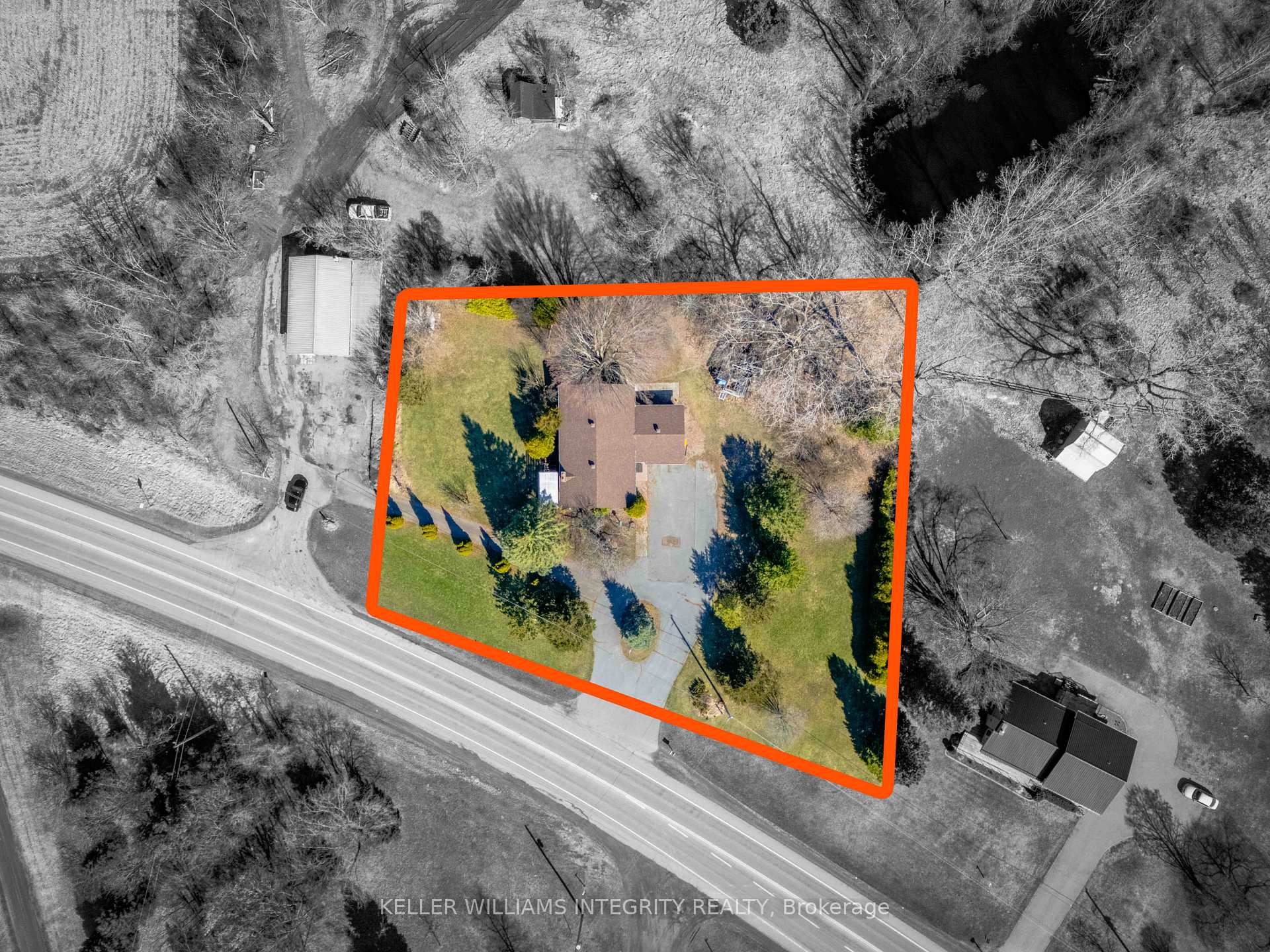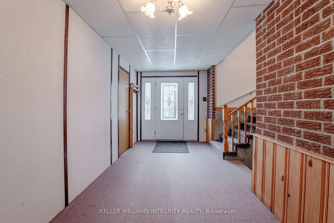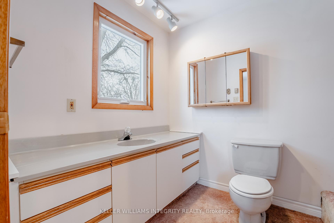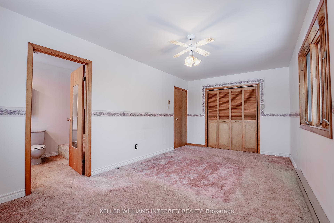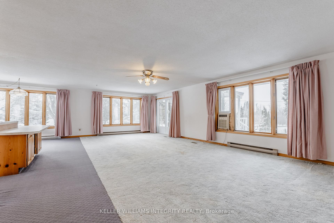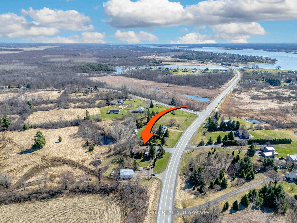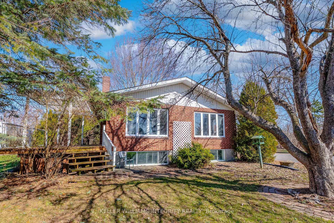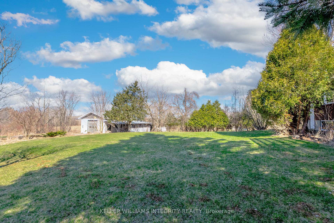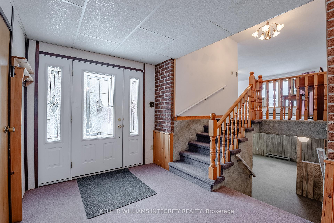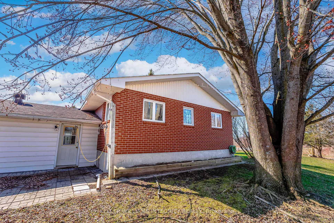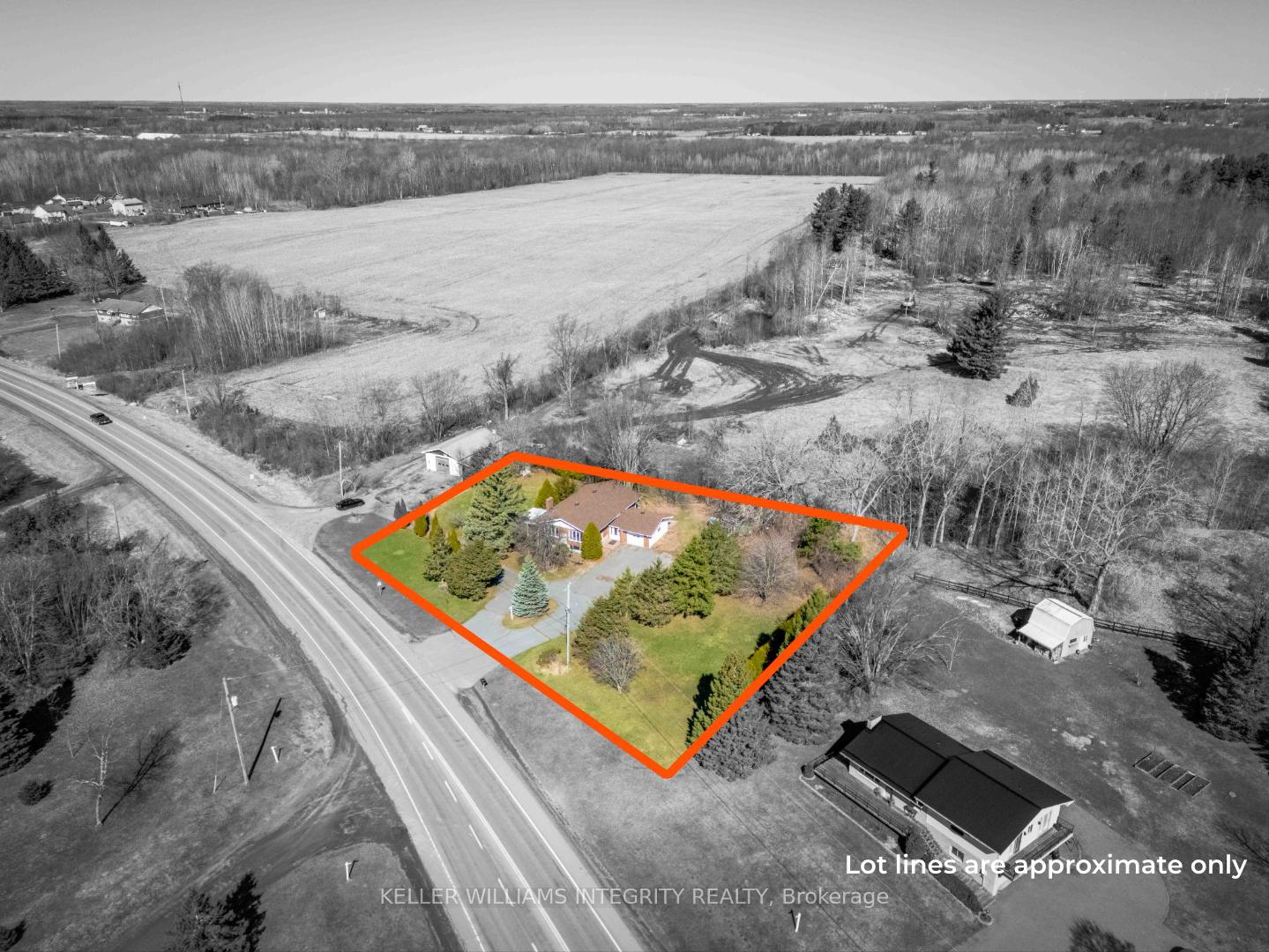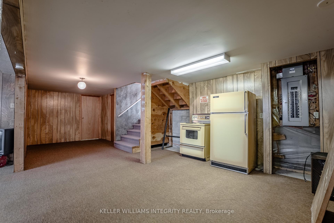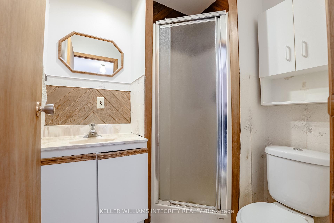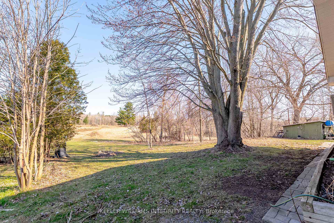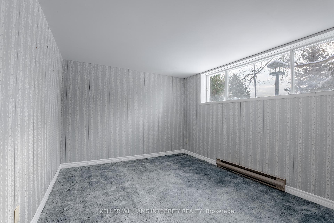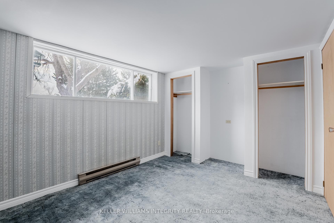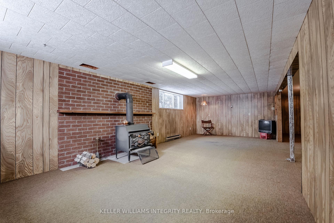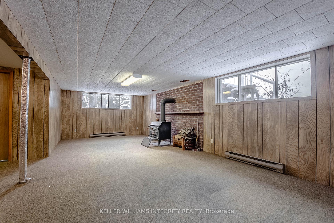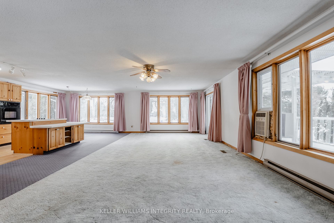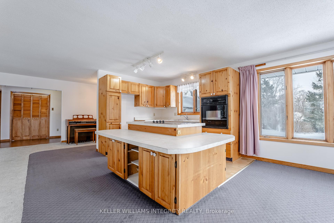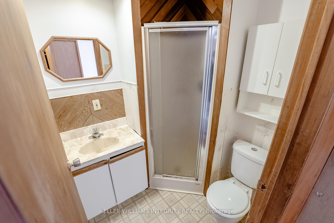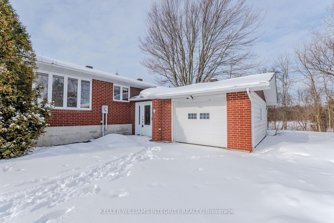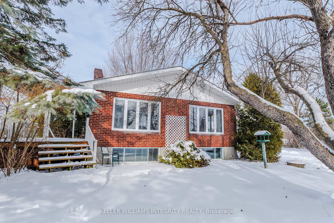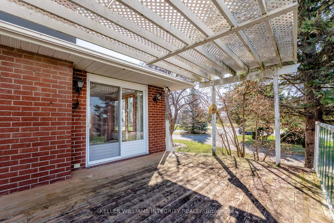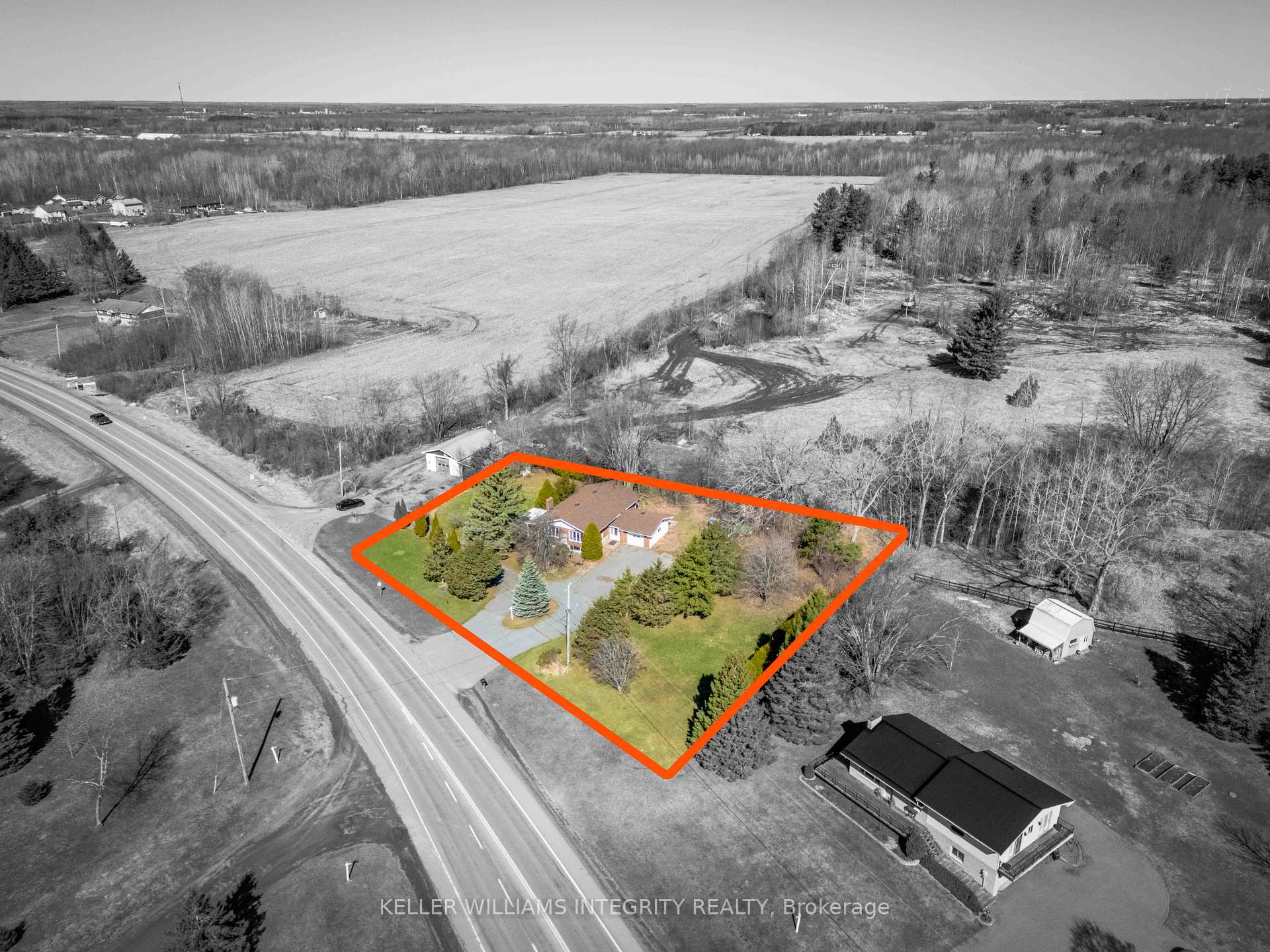$419,900
Available - For Sale
Listing ID: X12104009
10984 County Rd 2 Road , South Dundas, K0E 1K0, Stormont, Dundas
| Welcome to 10984 County Rd 2! This lovely and well cared for split level brick home has everything you're looking for and is situated just minutes from the village of Iroquois. Inside the home you will find a large entryway/foyer area with direct access to the main floor, the lower level, as well as the spacious attached garage. The main floor of this home is bright and fully open concept through the kitchen, living, and dining areas. In the kitchen you'll enjoy the wood cabinetry while off the living area is direct access to the side deck as well as plenty of windows on the south and west sides for ample natural light. The main floor also hosts two bedrooms, one of which features a full 3-piece en-suite. On the lower level you'll find the third bedroom, a very large recreational area / family room as well as a third full 3-piece bathroom. There is also an expansive storage / workshop area. Don't miss your chance to own this will cared for home that has a phenomenal layout and sits on a wonderful lot. Call to book your private showing today! As per form 244 seller required 48h irrevocable on all offers. |
| Price | $419,900 |
| Taxes: | $0.00 |
| Assessment Year: | 2024 |
| Occupancy: | Vacant |
| Address: | 10984 County Rd 2 Road , South Dundas, K0E 1K0, Stormont, Dundas |
| Directions/Cross Streets: | County Rd 2 / Brinston Rd |
| Rooms: | 7 |
| Rooms +: | 4 |
| Bedrooms: | 2 |
| Bedrooms +: | 1 |
| Family Room: | T |
| Basement: | Partially Fi |
| Level/Floor | Room | Length(ft) | Width(ft) | Descriptions | |
| Room 1 | Main | Foyer | 20.63 | 7.45 | |
| Room 2 | Upper | Living Ro | 18.4 | 28.04 | |
| Room 3 | Upper | Kitchen | 20.53 | 7.9 | |
| Room 4 | Upper | Bedroom | 9.91 | 17.58 | |
| Room 5 | Upper | Bedroom 2 | 13.87 | 9.25 | |
| Room 6 | Upper | Bathroom | 4.89 | 5.61 | 3 Pc Bath |
| Room 7 | Upper | Bathroom | 6.4 | 9.84 | 3 Pc Ensuite |
| Room 8 | Lower | Recreatio | 12.63 | 28.08 | |
| Room 9 | Lower | Bedroom 3 | 9.58 | 12.66 | |
| Room 10 | Lower | Bathroom | 6.56 | 6.56 | 3 Pc Bath |
| Washroom Type | No. of Pieces | Level |
| Washroom Type 1 | 3 | Upper |
| Washroom Type 2 | 3 | Lower |
| Washroom Type 3 | 0 | |
| Washroom Type 4 | 0 | |
| Washroom Type 5 | 0 |
| Total Area: | 0.00 |
| Property Type: | Detached |
| Style: | Sidesplit |
| Exterior: | Brick, Vinyl Siding |
| Garage Type: | Attached |
| (Parking/)Drive: | Circular D |
| Drive Parking Spaces: | 5 |
| Park #1 | |
| Parking Type: | Circular D |
| Park #2 | |
| Parking Type: | Circular D |
| Pool: | None |
| CAC Included: | N |
| Water Included: | N |
| Cabel TV Included: | N |
| Common Elements Included: | N |
| Heat Included: | N |
| Parking Included: | N |
| Condo Tax Included: | N |
| Building Insurance Included: | N |
| Fireplace/Stove: | Y |
| Heat Type: | Baseboard |
| Central Air Conditioning: | Window Unit |
| Central Vac: | N |
| Laundry Level: | Syste |
| Ensuite Laundry: | F |
| Sewers: | Septic |
| Utilities-Hydro: | A |
$
%
Years
This calculator is for demonstration purposes only. Always consult a professional
financial advisor before making personal financial decisions.
| Although the information displayed is believed to be accurate, no warranties or representations are made of any kind. |
| KELLER WILLIAMS INTEGRITY REALTY |
|
|

Paul Sanghera
Sales Representative
Dir:
416.877.3047
Bus:
905-272-5000
Fax:
905-270-0047
| Book Showing | Email a Friend |
Jump To:
At a Glance:
| Type: | Freehold - Detached |
| Area: | Stormont, Dundas and Glengarry |
| Municipality: | South Dundas |
| Neighbourhood: | 702 - Iroquois |
| Style: | Sidesplit |
| Beds: | 2+1 |
| Baths: | 3 |
| Fireplace: | Y |
| Pool: | None |
Locatin Map:
Payment Calculator:

