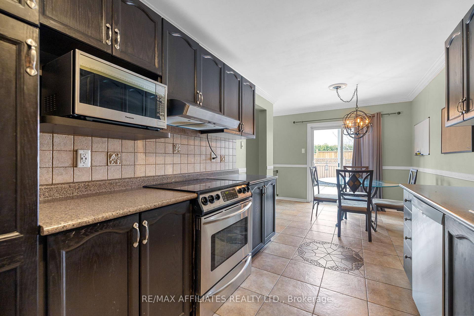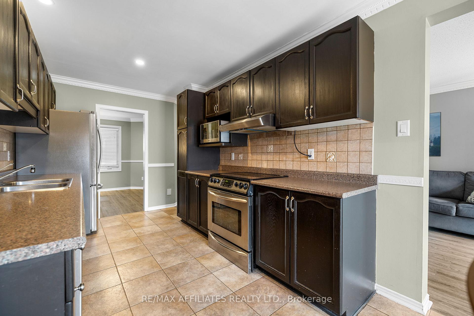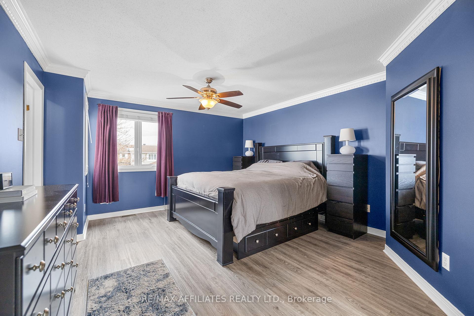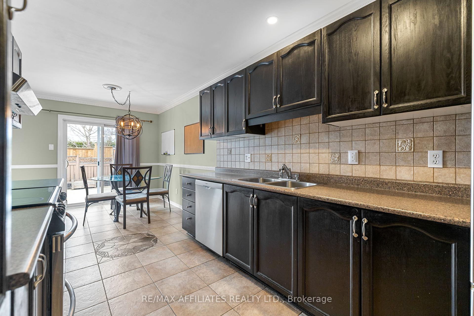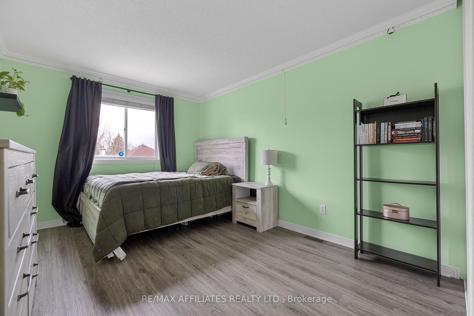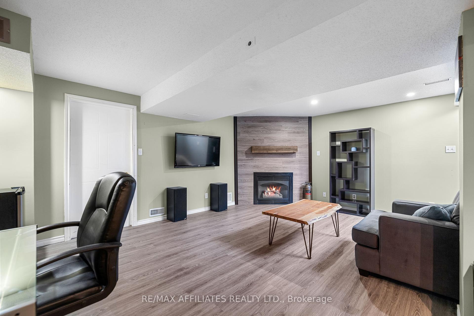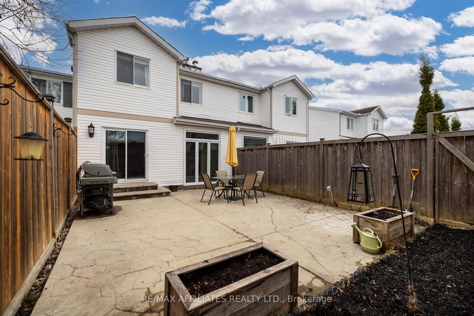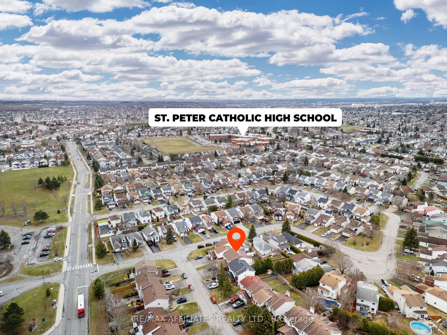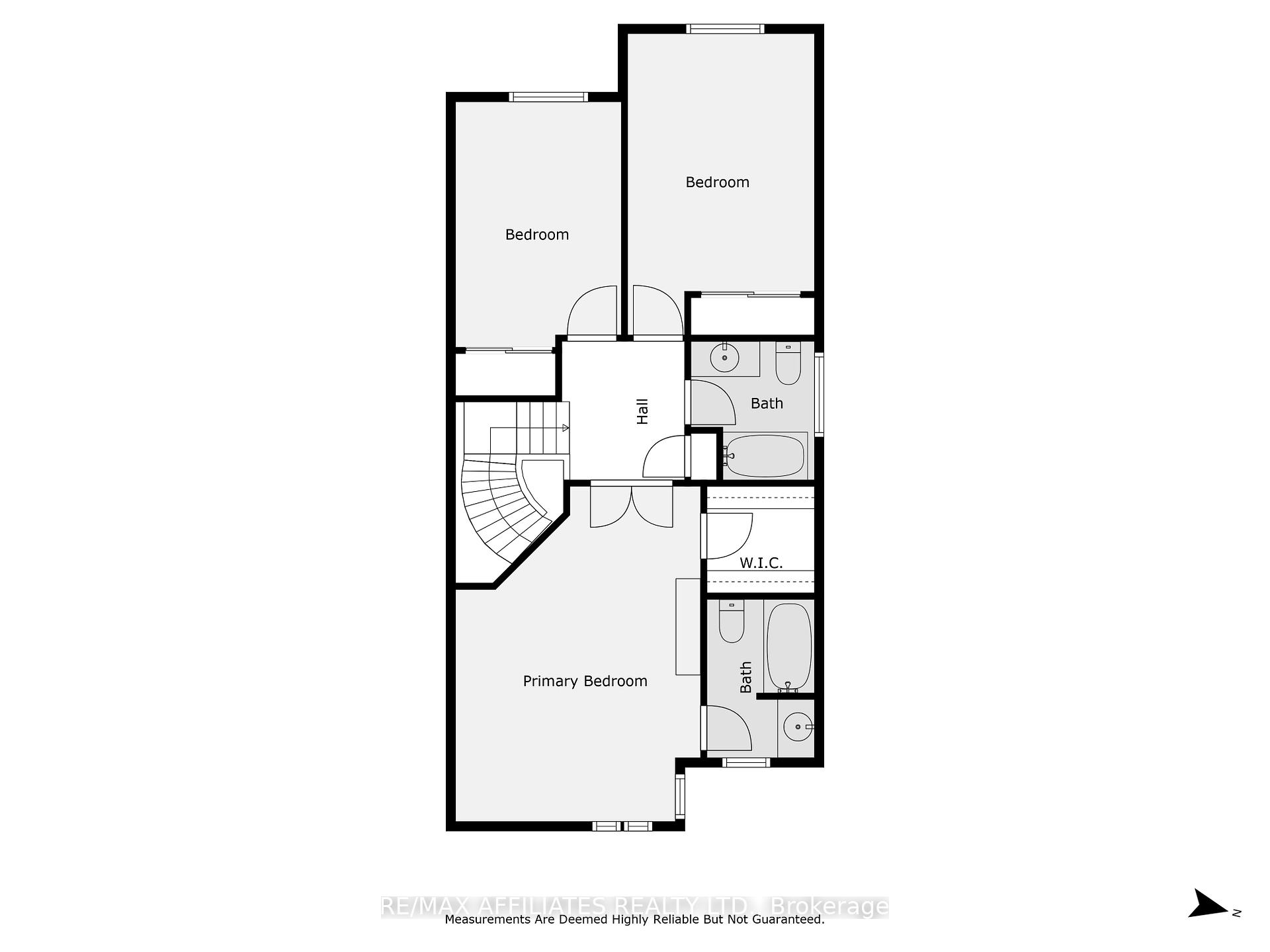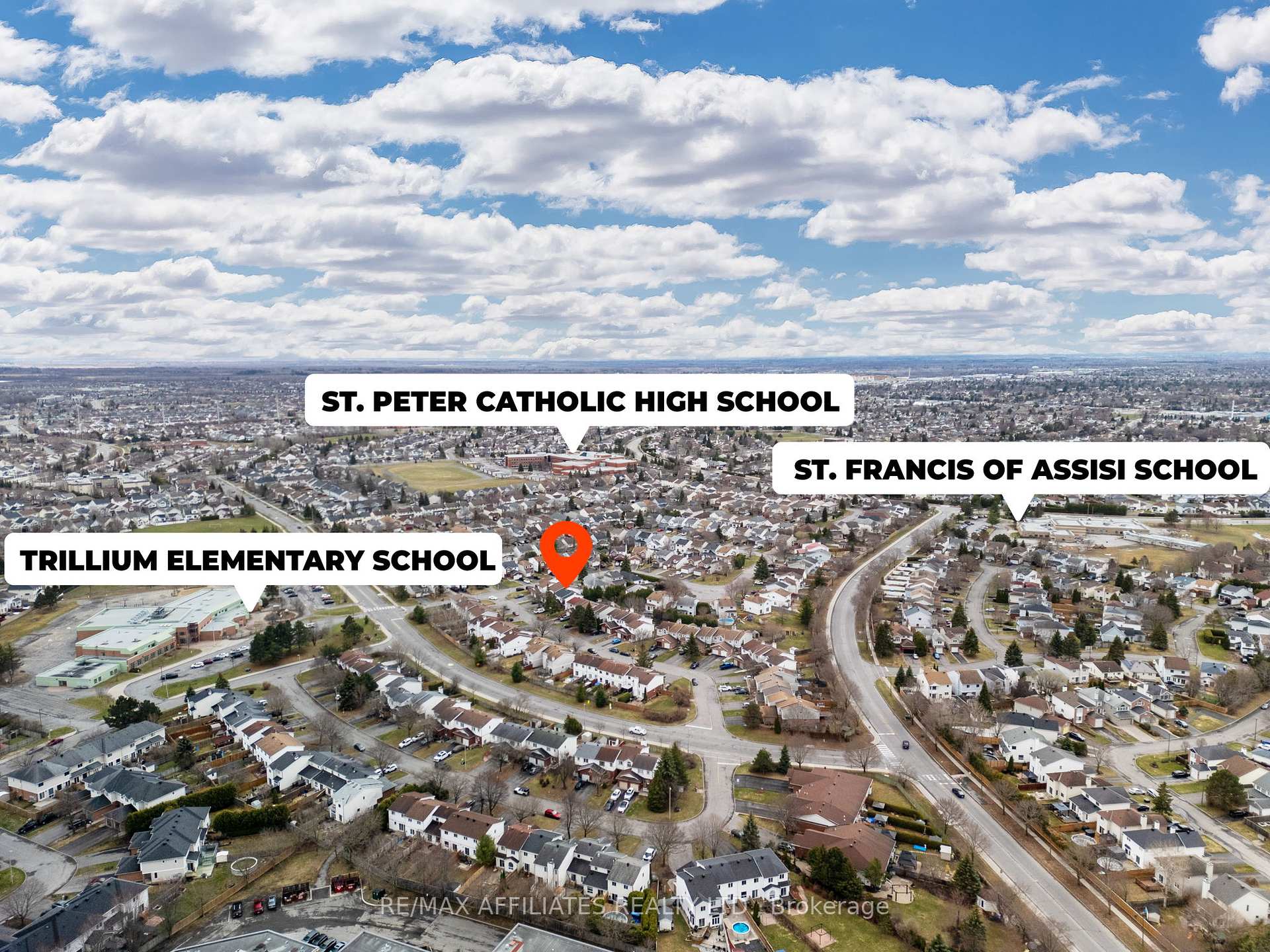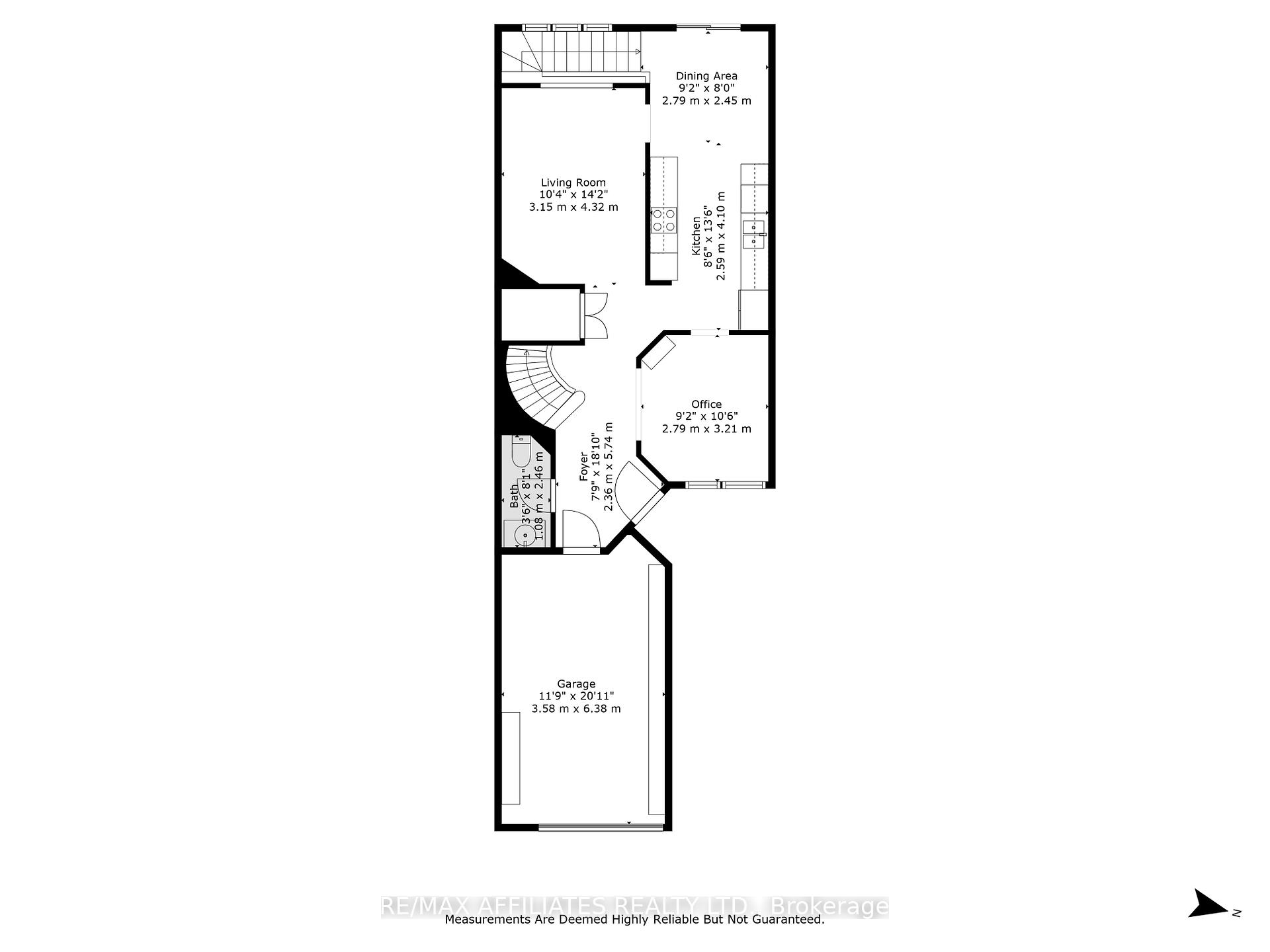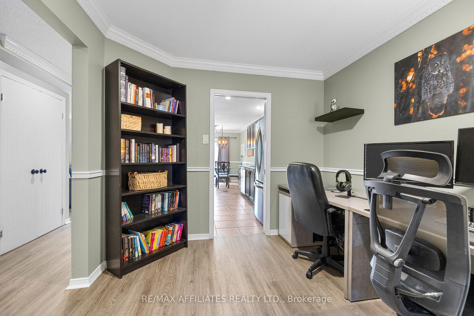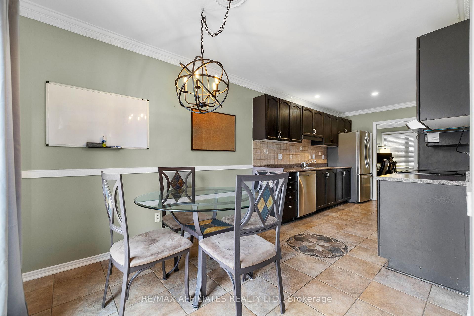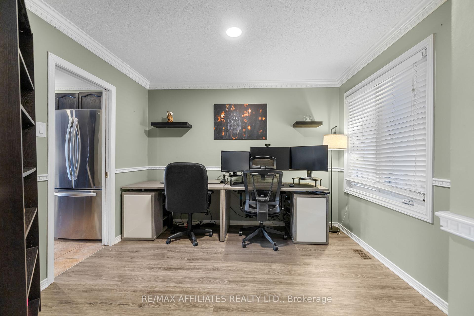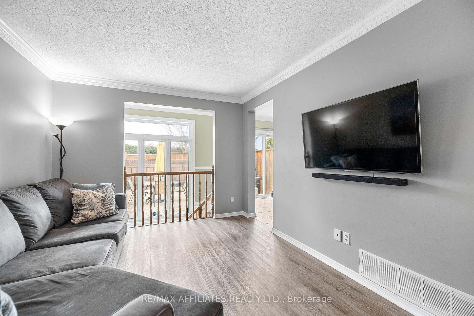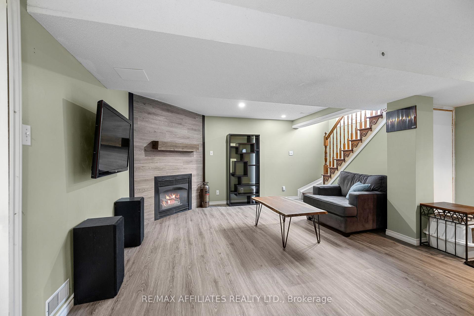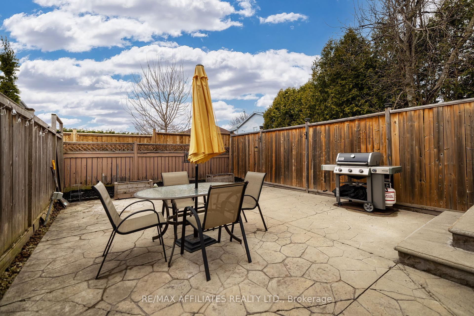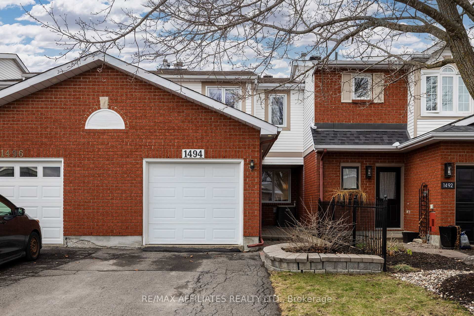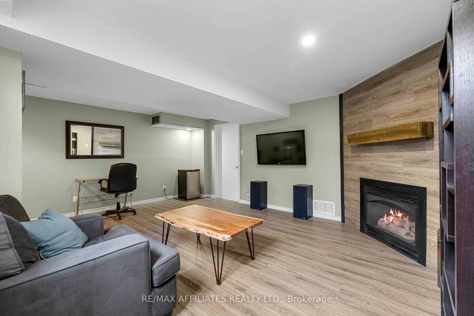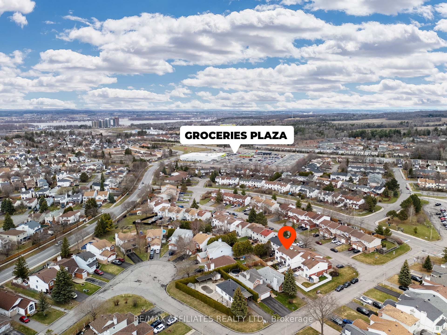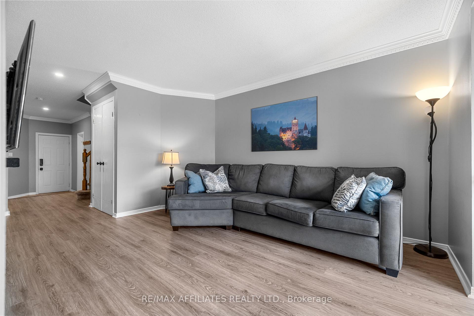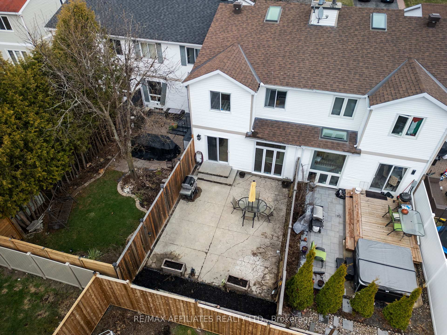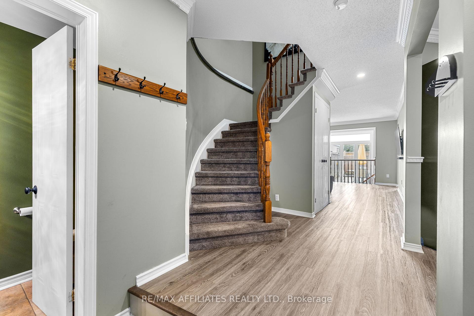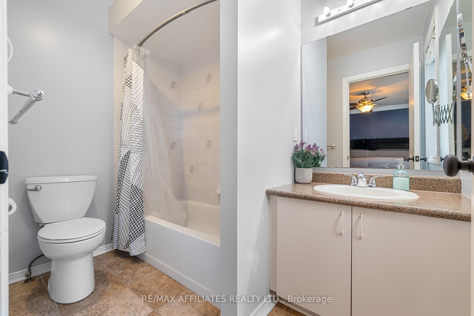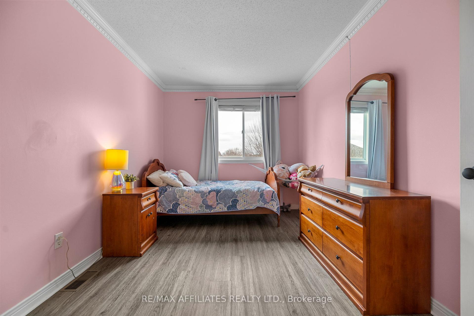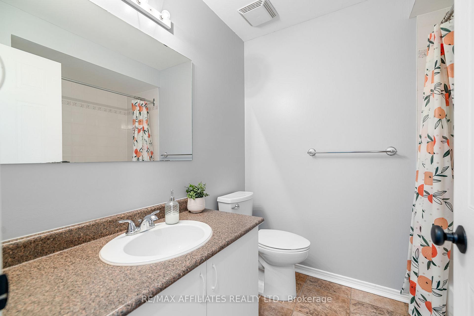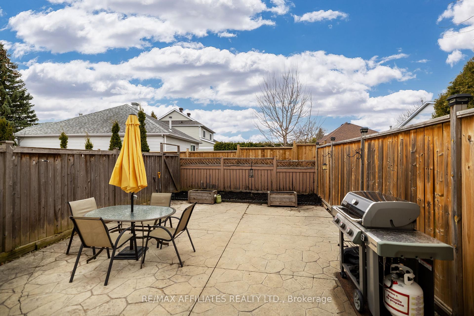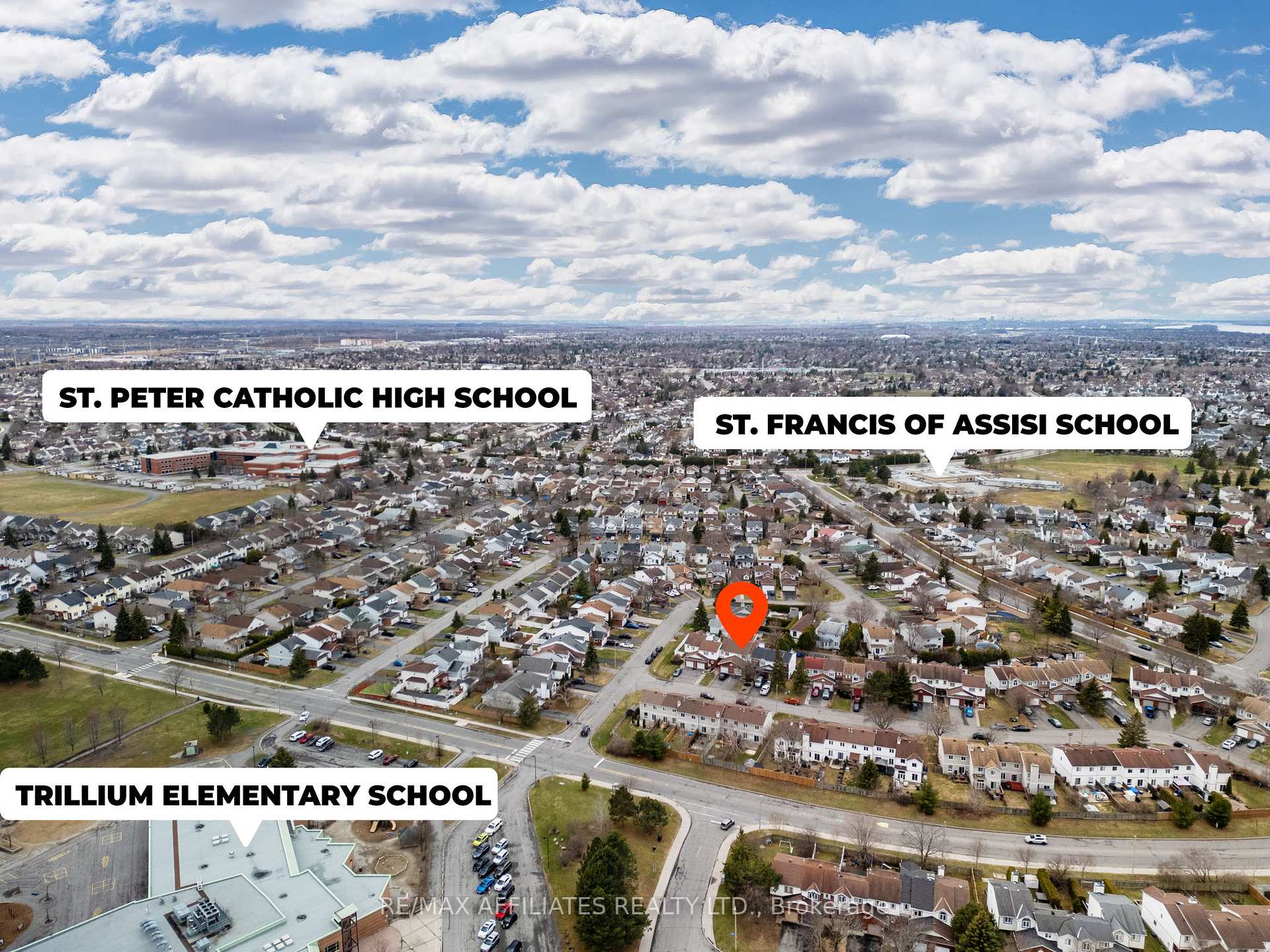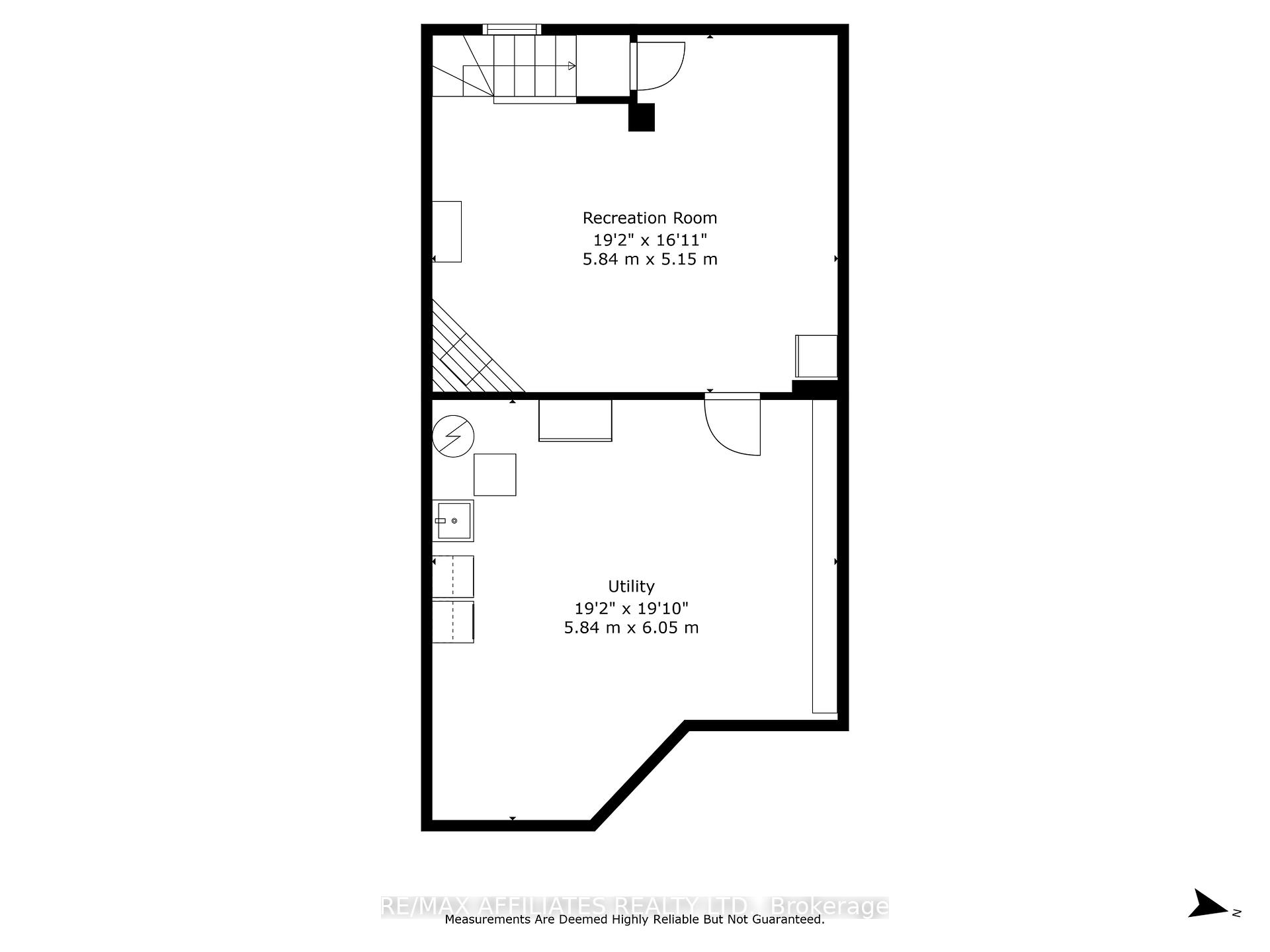$579,900
Available - For Sale
Listing ID: X12099952
1494 Corsham Aven , Orleans - Cumberland and Area, K4A 3M6, Ottawa
| Welcome to 1494 Corsham Ave! This bright townhouse features a formal dining room at the front of the home, perfect for family gatherings or, as it's currently set up, a spacious home office. The kitchen offers plenty of cabinetry and counter space along with an eat-in area that overlooks the landscaped backyard. Tile and Vinyl flooring throughout the main level and floor to ceiling windows at the back home let in loads of natural light. Upstairs you'll find 3 generously sized bedrooms. The primary bedroom is located at the front of the home with a walk-in closet and 4 piece ensuite. Two additional bedrooms at the back of home share the main full bathroom on the 2nd floor. Downstairs, a bonus family room offers a great spot for movie night or play area for the kids. Plenty of storage space throughout. Conveniently located close to schools, parks, LRT station, and all of Orleans' amenities. 24 Hour Irrevocable on Offers. |
| Price | $579,900 |
| Taxes: | $3480.83 |
| Occupancy: | Owner |
| Address: | 1494 Corsham Aven , Orleans - Cumberland and Area, K4A 3M6, Ottawa |
| Directions/Cross Streets: | Watters Rd and Varennes Blvd |
| Rooms: | 6 |
| Rooms +: | 1 |
| Bedrooms: | 3 |
| Bedrooms +: | 0 |
| Family Room: | F |
| Basement: | Partially Fi, Full |
| Level/Floor | Room | Length(ft) | Width(ft) | Descriptions | |
| Room 1 | Main | Foyer | 17.94 | 7.74 | |
| Room 2 | Main | Dining Ro | 10.53 | 9.15 | |
| Room 3 | Main | Kitchen | 13.45 | 8.5 | |
| Room 4 | Main | Living Ro | 14.17 | 10.33 | |
| Room 5 | Second | Primary B | 17.91 | 13.09 | |
| Room 6 | Second | Bedroom | 16.1 | 9.94 | |
| Room 7 | Second | Bedroom | 13.12 | 8.82 | |
| Room 8 | Basement | Family Ro | 19.16 | 16.89 | |
| Room 9 | Basement | Utility R | 19.84 | 19.16 |
| Washroom Type | No. of Pieces | Level |
| Washroom Type 1 | 4 | |
| Washroom Type 2 | 2 | |
| Washroom Type 3 | 0 | |
| Washroom Type 4 | 0 | |
| Washroom Type 5 | 0 |
| Total Area: | 0.00 |
| Property Type: | Att/Row/Townhouse |
| Style: | 2-Storey |
| Exterior: | Brick, Vinyl Siding |
| Garage Type: | Attached |
| Drive Parking Spaces: | 2 |
| Pool: | None |
| Approximatly Square Footage: | 1500-2000 |
| CAC Included: | N |
| Water Included: | N |
| Cabel TV Included: | N |
| Common Elements Included: | N |
| Heat Included: | N |
| Parking Included: | N |
| Condo Tax Included: | N |
| Building Insurance Included: | N |
| Fireplace/Stove: | Y |
| Heat Type: | Forced Air |
| Central Air Conditioning: | Central Air |
| Central Vac: | N |
| Laundry Level: | Syste |
| Ensuite Laundry: | F |
| Sewers: | Sewer |
$
%
Years
This calculator is for demonstration purposes only. Always consult a professional
financial advisor before making personal financial decisions.
| Although the information displayed is believed to be accurate, no warranties or representations are made of any kind. |
| RE/MAX AFFILIATES REALTY LTD. |
|
|

Paul Sanghera
Sales Representative
Dir:
416.877.3047
Bus:
905-272-5000
Fax:
905-270-0047
| Virtual Tour | Book Showing | Email a Friend |
Jump To:
At a Glance:
| Type: | Freehold - Att/Row/Townhouse |
| Area: | Ottawa |
| Municipality: | Orleans - Cumberland and Area |
| Neighbourhood: | 1105 - Fallingbrook/Pineridge |
| Style: | 2-Storey |
| Tax: | $3,480.83 |
| Beds: | 3 |
| Baths: | 3 |
| Fireplace: | Y |
| Pool: | None |
Locatin Map:
Payment Calculator:

