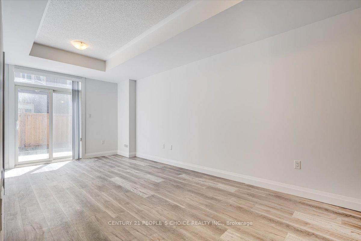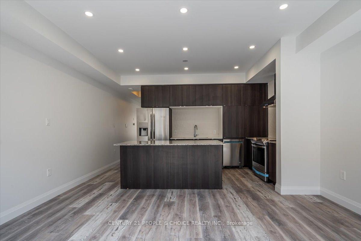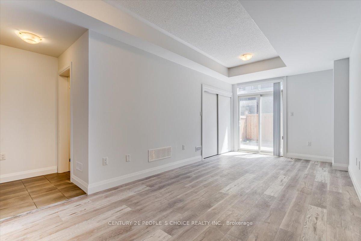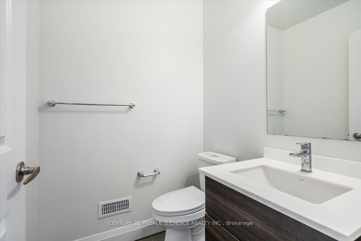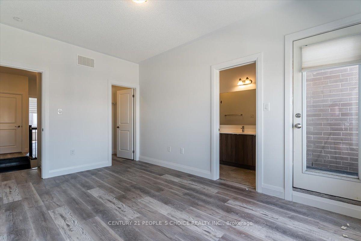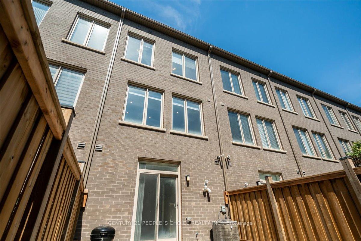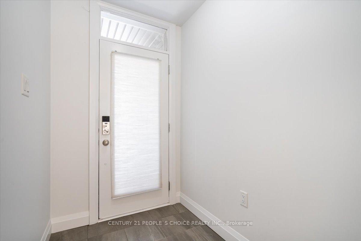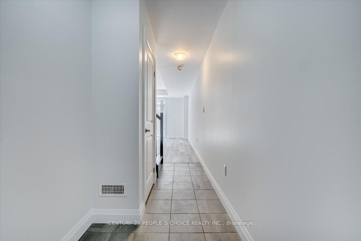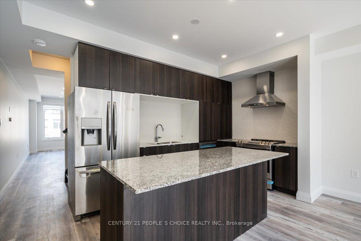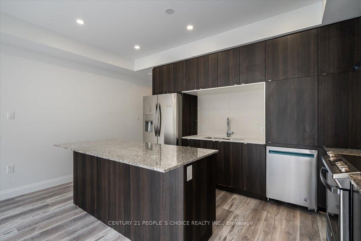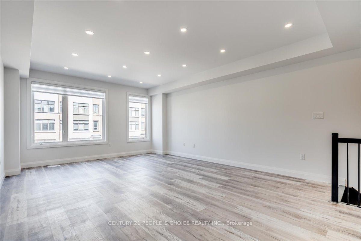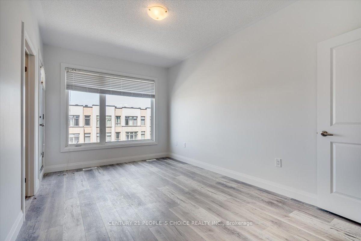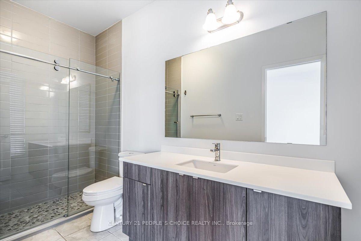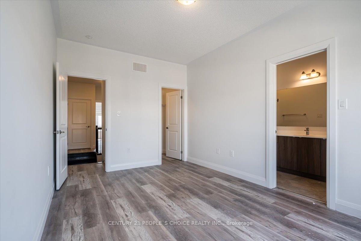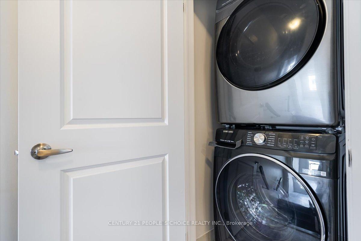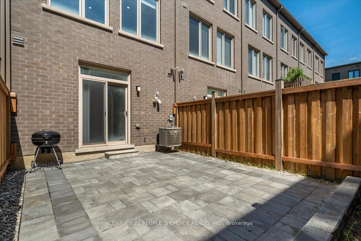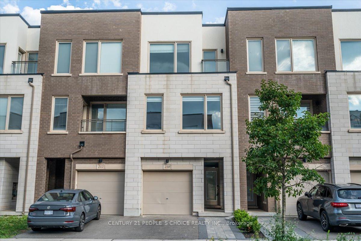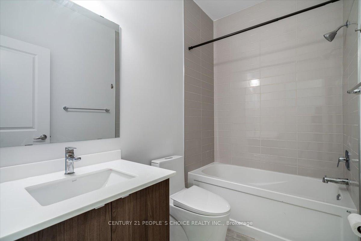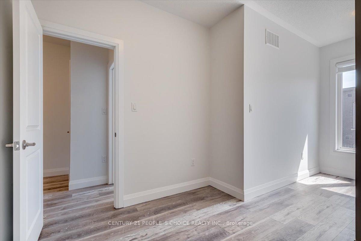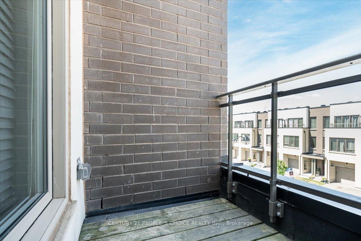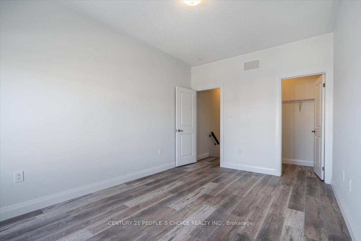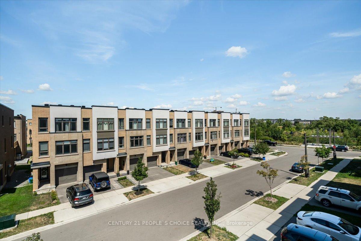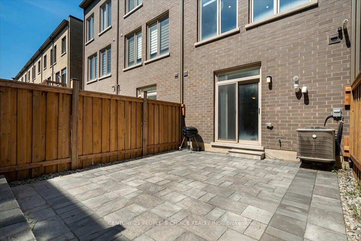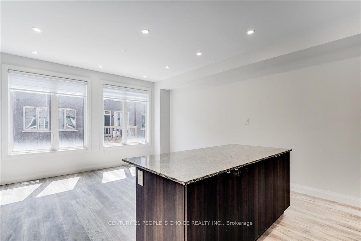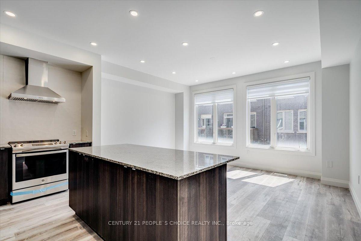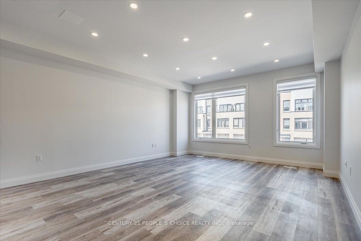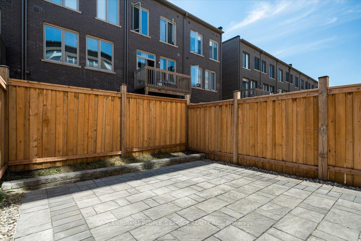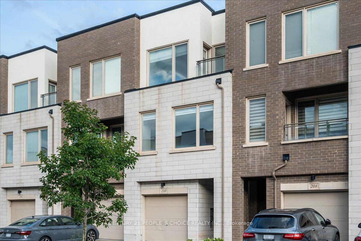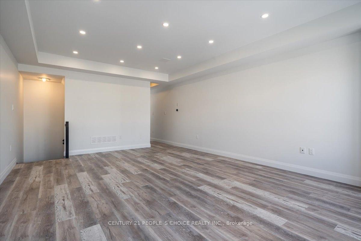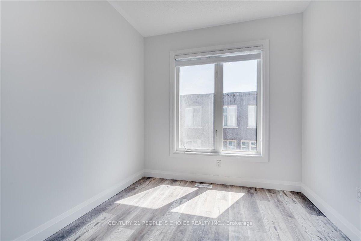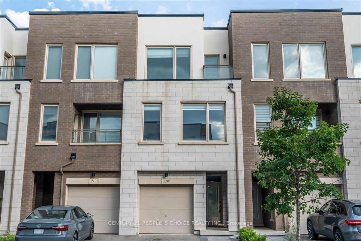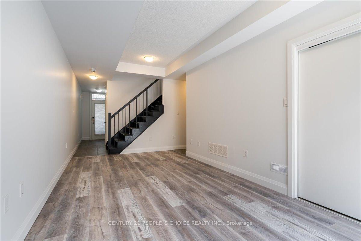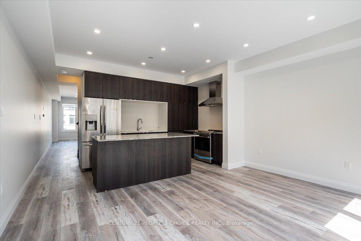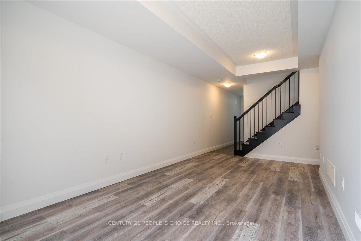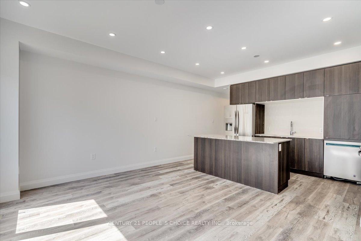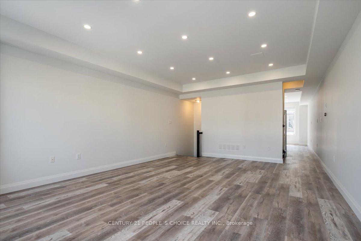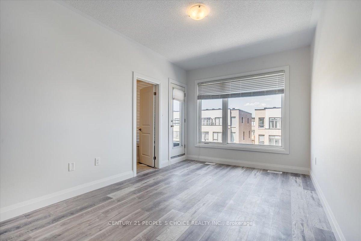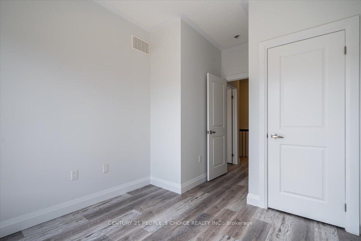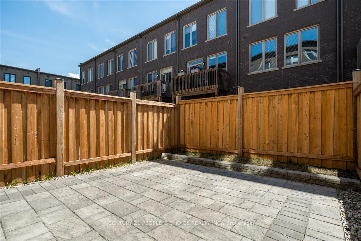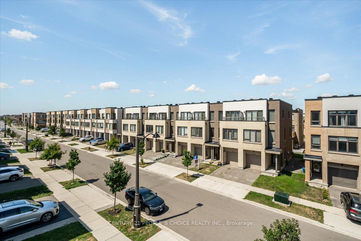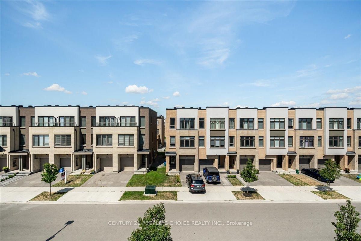$1,039,998
Available - For Sale
Listing ID: W12098662
210 Huguenot Road , Oakville, L6H 7C3, Halton
| Client RemarksModern Freehold Townhome Built By Great Gulf Located in Prestigious Uptown Oakville. This 3-Storey Open Concept Layout Features Modern Interior & Exterior Finishes filled with Natural Lighting from all directions. The "Knoll" Model Is A 3 Bed/3 Bath, Apx. 2000 Sqft W 9' Ceilings On All 3 Floors, Beautiful Oak Staircase, Coffered Ceiling In The Great Room, Laminate Flooring Throughout. Bright Eat-In-Kitchen W/ Granite Counter Centre Island Breakfast Bar, Gas Stove & S/S Appliances. Main floor family room with walkout to backyard W/Inside Access To Garage & 2pc Bath. Master retreat with luxury Ensuite Bath &Walk out balcony from the primary bedroom with Convenient laundry on Upper Level.Minutes Away From the Hospital, Go Station/GO Bus, Shopping, Trails/Parks, 403/407/Qew, Sheridan College, Public/Catholic Schools & Much More! |
| Price | $1,039,998 |
| Taxes: | $4037.92 |
| Occupancy: | Vacant |
| Address: | 210 Huguenot Road , Oakville, L6H 7C3, Halton |
| Directions/Cross Streets: | Dundas/Trafalgar |
| Rooms: | 11 |
| Bedrooms: | 3 |
| Bedrooms +: | 0 |
| Family Room: | T |
| Basement: | None |
| Level/Floor | Room | Length(ft) | Width(ft) | Descriptions | |
| Room 1 | Main | Bathroom | |||
| Room 2 | Main | Family Ro | 18.99 | 9.84 | Access To Garage, W/O To Yard, 2 Pc Bath |
| Room 3 | Second | Great Roo | 15.48 | 21.58 | Broadloom, Pot Lights, Carpet Free |
| Room 4 | Second | Kitchen | 21.58 | 8.2 | Stainless Steel Appl, Backsplash, Breakfast Bar |
| Room 5 | Second | Dining Ro | 15.48 | 11.38 | Coffered Ceiling(s), Laminate, Breakfast Area |
| Room 6 | Third | Bathroom | |||
| Room 7 | Third | Primary B | 14.96 | 10 | 4 Pc Ensuite, Juliette Balcony, Carpet Free |
| Room 8 | Third | Bathroom | |||
| Room 9 | Third | Bedroom | 9.02 | 9.02 | |
| Room 10 | Third | Bedroom | 8.5 | 7.97 | Carpet Free, Bay Window |
| Room 11 | Third | Laundry |
| Washroom Type | No. of Pieces | Level |
| Washroom Type 1 | 4 | Third |
| Washroom Type 2 | 4 | Third |
| Washroom Type 3 | 2 | Main |
| Washroom Type 4 | 0 | |
| Washroom Type 5 | 0 |
| Total Area: | 0.00 |
| Approximatly Age: | 6-15 |
| Property Type: | Att/Row/Townhouse |
| Style: | 3-Storey |
| Exterior: | Concrete Poured, Concrete |
| Garage Type: | Attached |
| Drive Parking Spaces: | 1 |
| Pool: | None |
| Approximatly Age: | 6-15 |
| Approximatly Square Footage: | 1500-2000 |
| Property Features: | Hospital, Lake/Pond |
| CAC Included: | N |
| Water Included: | N |
| Cabel TV Included: | N |
| Common Elements Included: | N |
| Heat Included: | N |
| Parking Included: | N |
| Condo Tax Included: | N |
| Building Insurance Included: | N |
| Fireplace/Stove: | N |
| Heat Type: | Forced Air |
| Central Air Conditioning: | Central Air |
| Central Vac: | N |
| Laundry Level: | Syste |
| Ensuite Laundry: | F |
| Sewers: | Sewer |
$
%
Years
This calculator is for demonstration purposes only. Always consult a professional
financial advisor before making personal financial decisions.
| Although the information displayed is believed to be accurate, no warranties or representations are made of any kind. |
| CENTURY 21 PEOPLE`S CHOICE REALTY INC. |
|
|

Paul Sanghera
Sales Representative
Dir:
416.877.3047
Bus:
905-272-5000
Fax:
905-270-0047
| Book Showing | Email a Friend |
Jump To:
At a Glance:
| Type: | Freehold - Att/Row/Townhouse |
| Area: | Halton |
| Municipality: | Oakville |
| Neighbourhood: | 1008 - GO Glenorchy |
| Style: | 3-Storey |
| Approximate Age: | 6-15 |
| Tax: | $4,037.92 |
| Beds: | 3 |
| Baths: | 3 |
| Fireplace: | N |
| Pool: | None |
Locatin Map:
Payment Calculator:

