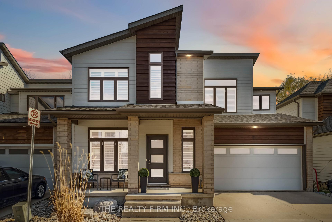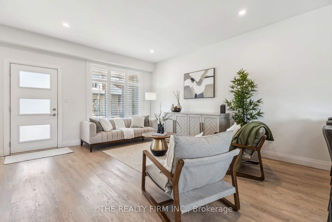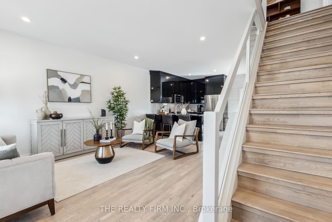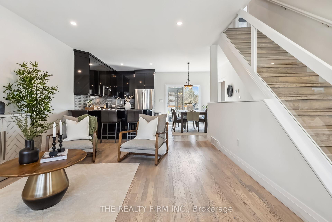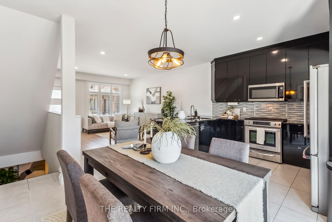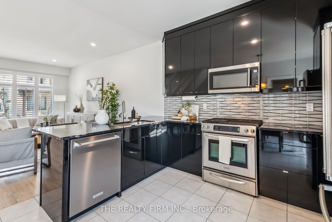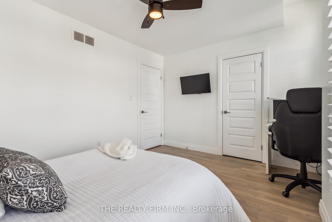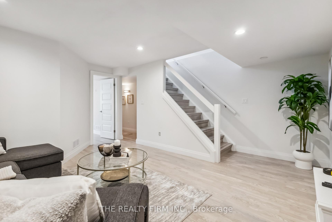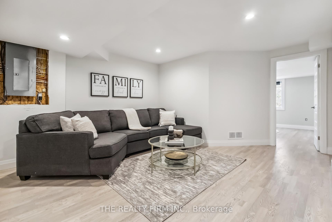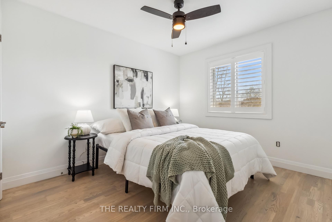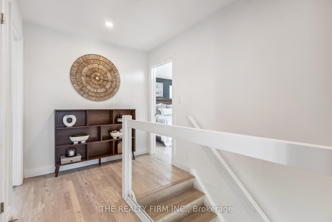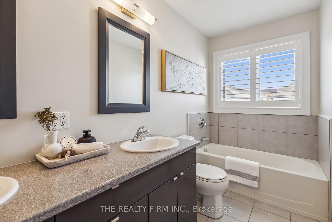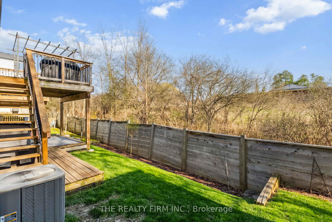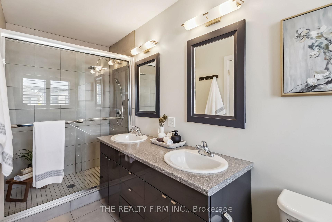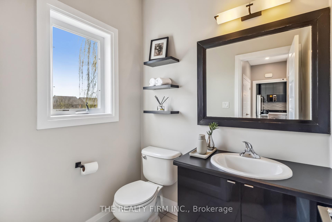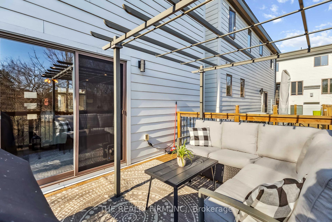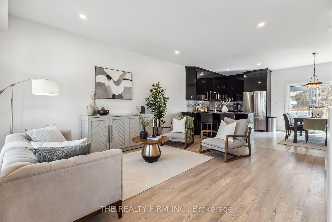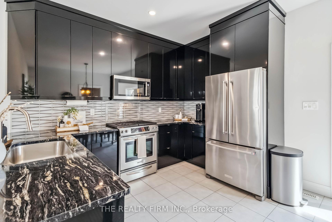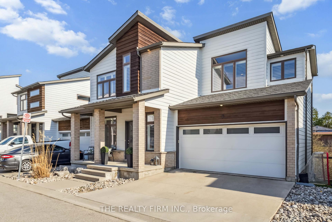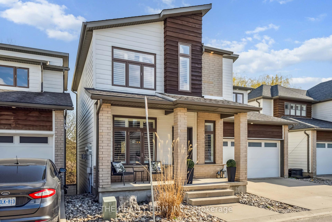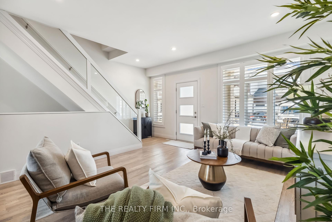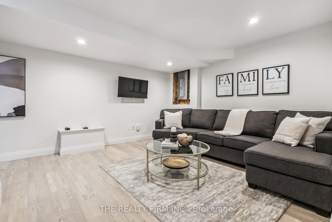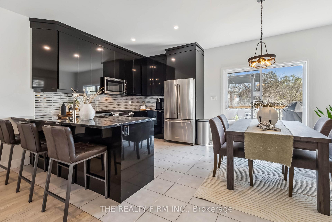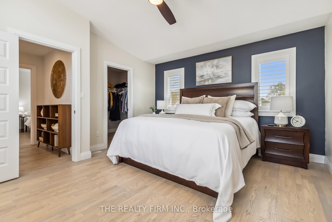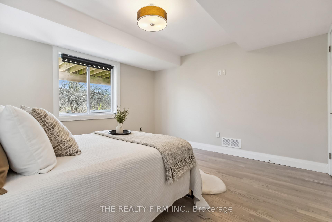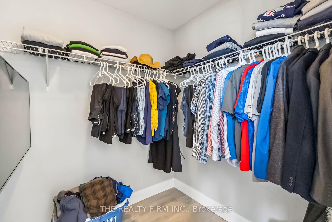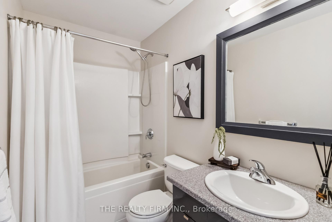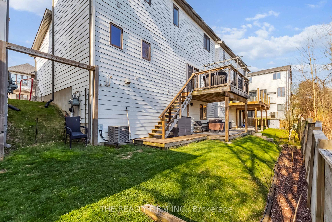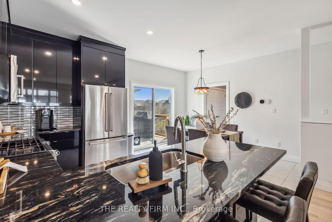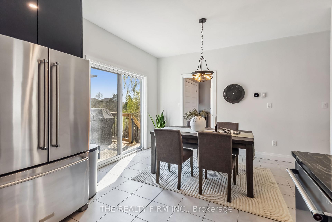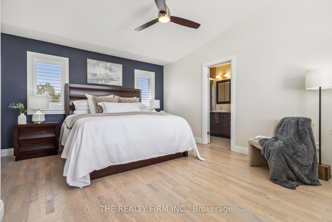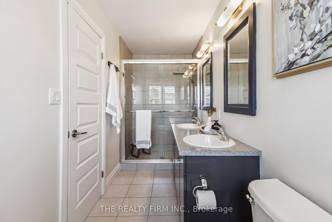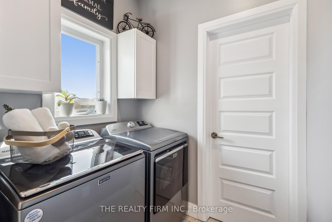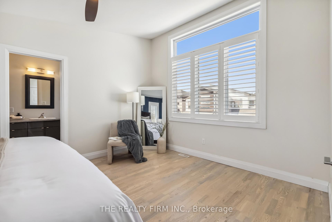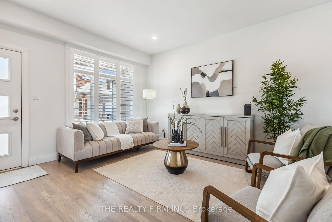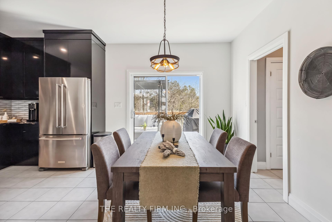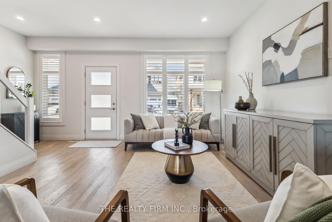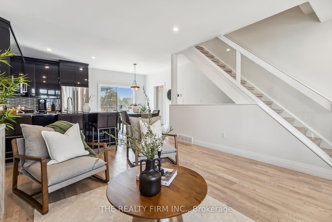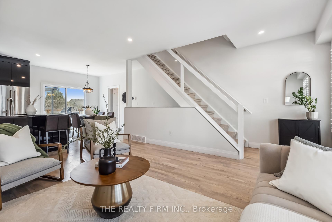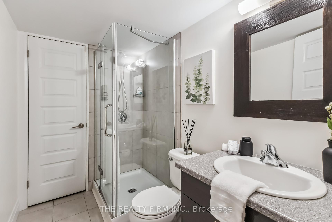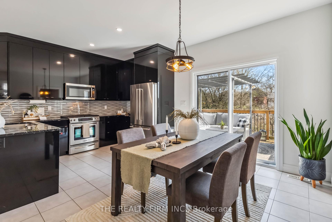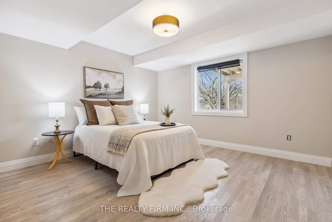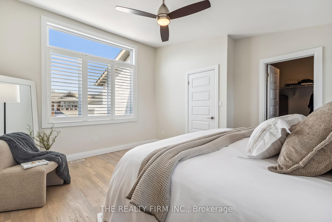$750,000
Available - For Sale
Listing ID: X12105178
727 Apricot Driv , London South, N6K 5A7, Middlesex
| Welcome to one of Byrons most sought-after freehold condo communities. This beautifully appointed 3+1 bedroom, 3.5 bathroom home offers the spaciousness of a detached residence combined with the low-maintenance ease of condo living. Step inside and be welcomed by 9-foot ceilings, an open-concept floor plan, expansive windows, glass railings, and sleek modern finishes. The generously sized living room is perfect for entertaining and seamlessly connects to the kitchen and dining area, where sliding doors lead to your private patio overlooking green space. The main floor also features a convenient powder room and laundry area. Upstairs, you'll find a bright and spacious primary suite complete with a walk-in closet and a spa-inspired ensuite bathroom featuring double sinks, a tub, and a large glass shower. Two additional well-sized bedrooms provide plenty of space for family or guests. The finished lower level includes a versatile recreation room, a guest bedroom, a full bathroom, and walkout access to a lower deck ideal for extra privacy or relaxation. Come and discover everything Unit 3 at 727 Apricot Drive has to offer. Its more than a home, its a lifestyle. |
| Price | $750,000 |
| Taxes: | $5002.54 |
| Assessment Year: | 2024 |
| Occupancy: | Owner |
| Address: | 727 Apricot Driv , London South, N6K 5A7, Middlesex |
| Postal Code: | N6K 5A7 |
| Province/State: | Middlesex |
| Directions/Cross Streets: | Manhattan Dr & Apricot |
| Level/Floor | Room | Length(ft) | Width(ft) | Descriptions | |
| Room 1 | Main | Living Ro | 17.19 | 17.06 | |
| Room 2 | Main | Kitchen | 7.81 | 12.76 | |
| Room 3 | Main | Dining Ro | 9.38 | 12.76 | |
| Room 4 | Main | Laundry | 12.46 | 6.04 | |
| Room 5 | Main | Bathroom | 5.02 | 6.04 | 2 Pc Bath |
| Room 6 | Second | Primary B | 13.19 | 15.84 | |
| Room 7 | Second | Bedroom | 12.99 | 9.64 | |
| Room 8 | Second | Bedroom 2 | 8.82 | 10.82 | |
| Room 9 | Second | Bathroom | 9.25 | 4.79 | 4 Pc Bath |
| Room 10 | Second | Bathroom | 5.05 | 14.04 | 4 Pc Ensuite |
| Room 11 | Lower | Bedroom 3 | 12.46 | 12.6 | |
| Room 12 | Basement | Recreatio | 16.27 | 12.6 | |
| Room 13 | Basement | Bathroom | 5.41 | 8.59 | 3 Pc Bath |
| Washroom Type | No. of Pieces | Level |
| Washroom Type 1 | 4 | Second |
| Washroom Type 2 | 3 | Basement |
| Washroom Type 3 | 2 | Main |
| Washroom Type 4 | 0 | |
| Washroom Type 5 | 0 | |
| Washroom Type 6 | 4 | Second |
| Washroom Type 7 | 3 | Basement |
| Washroom Type 8 | 2 | Main |
| Washroom Type 9 | 0 | |
| Washroom Type 10 | 0 |
| Total Area: | 0.00 |
| Washrooms: | 4 |
| Heat Type: | Forced Air |
| Central Air Conditioning: | Central Air |
$
%
Years
This calculator is for demonstration purposes only. Always consult a professional
financial advisor before making personal financial decisions.
| Although the information displayed is believed to be accurate, no warranties or representations are made of any kind. |
| THE REALTY FIRM INC. |
|
|

Paul Sanghera
Sales Representative
Dir:
416.877.3047
Bus:
905-272-5000
Fax:
905-270-0047
| Virtual Tour | Book Showing | Email a Friend |
Jump To:
At a Glance:
| Type: | Com - Detached Condo |
| Area: | Middlesex |
| Municipality: | London South |
| Neighbourhood: | South K |
| Style: | 2-Storey |
| Tax: | $5,002.54 |
| Maintenance Fee: | $265 |
| Beds: | 3+1 |
| Baths: | 4 |
| Fireplace: | N |
Locatin Map:
Payment Calculator:

