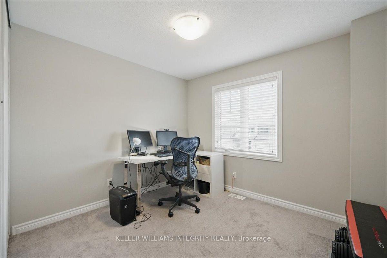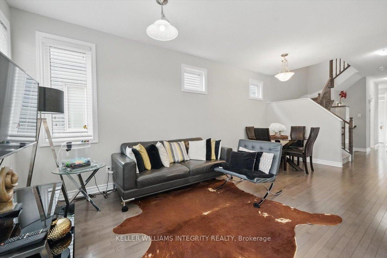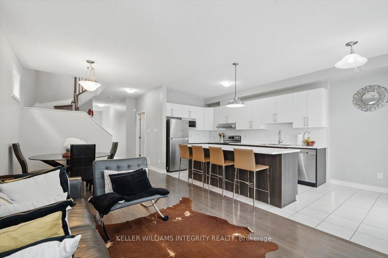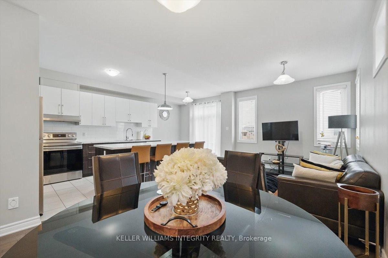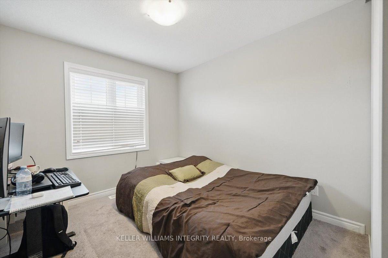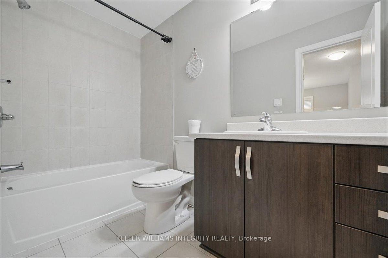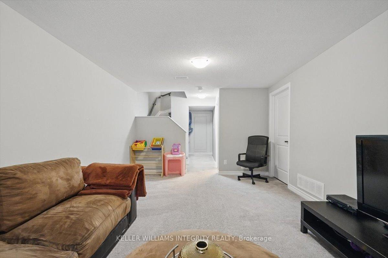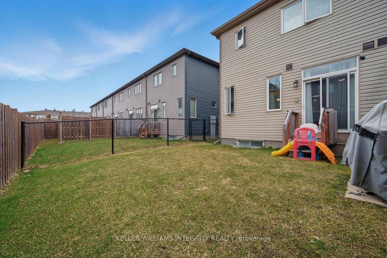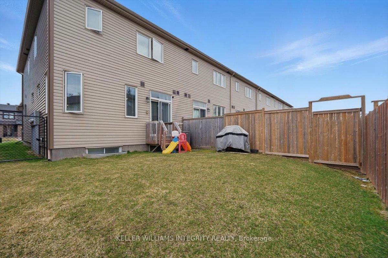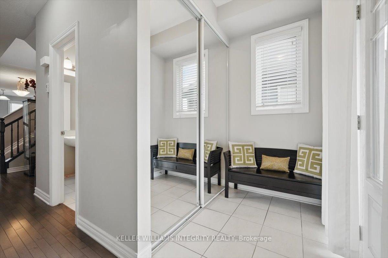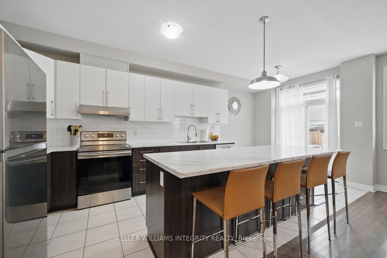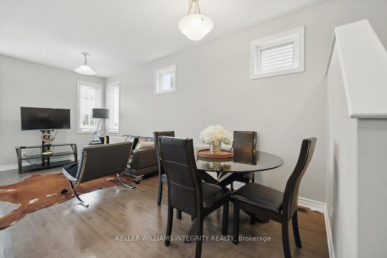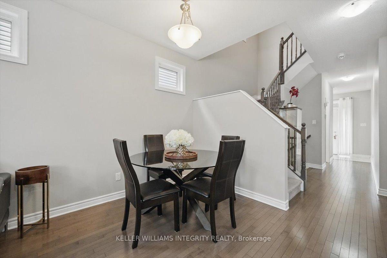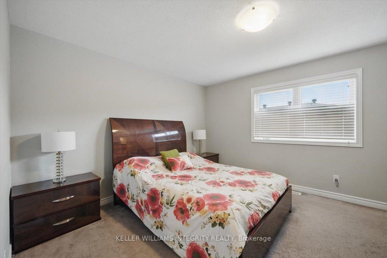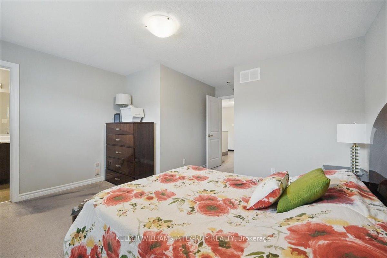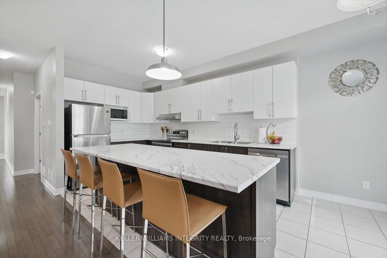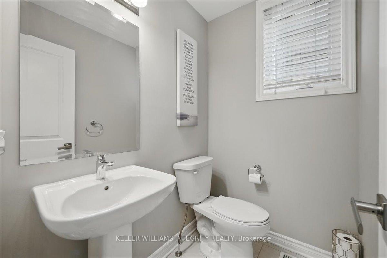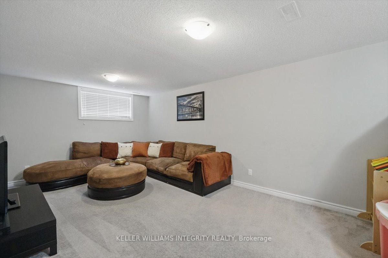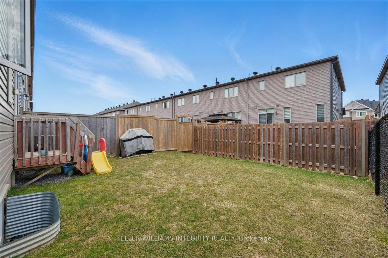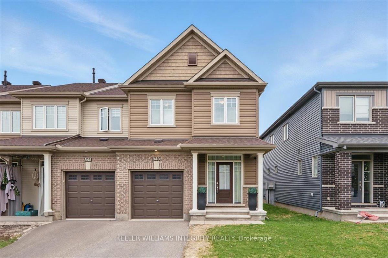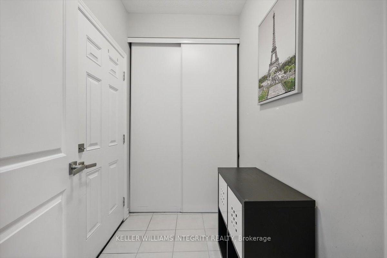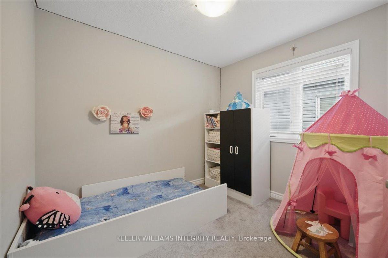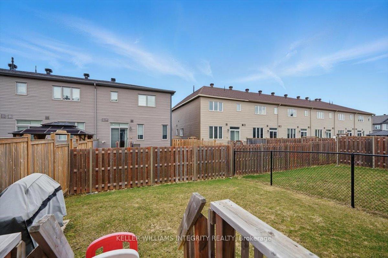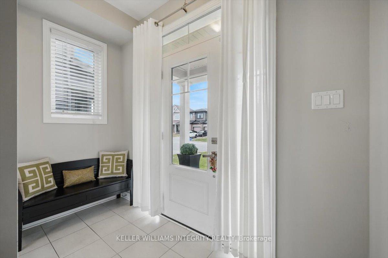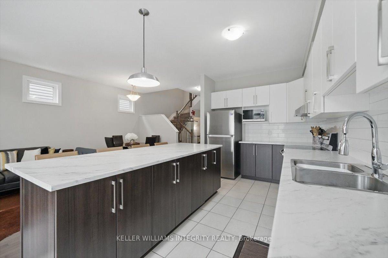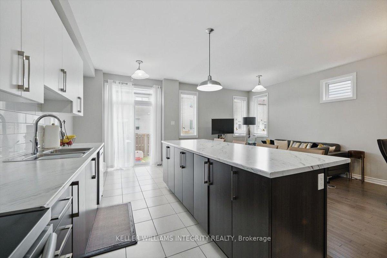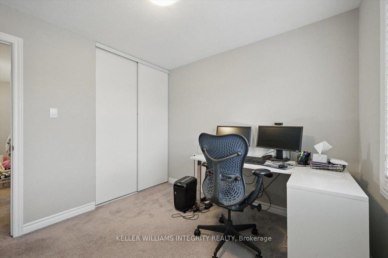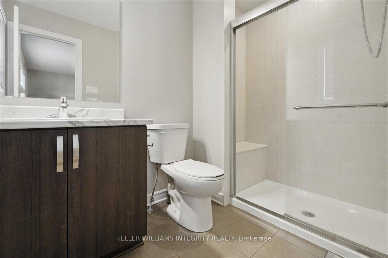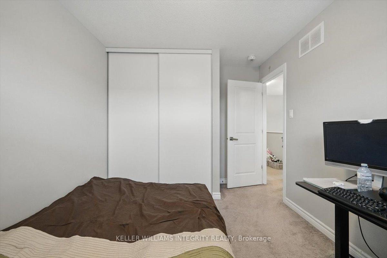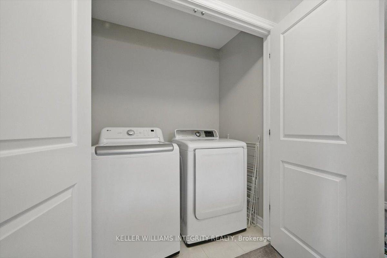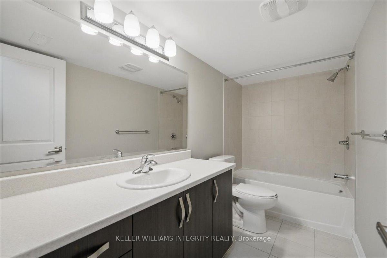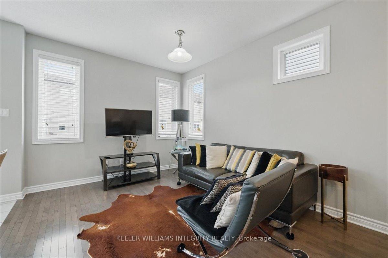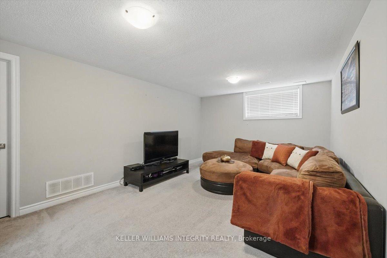$659,900
Available - For Sale
Listing ID: X12105176
843 June Grass Stre , Orleans - Cumberland and Area, K4A 1H4, Ottawa
| Welcome home to this stunning 4 bedroom, 3.5 bathroom Minto Tahoe end unit offering 2,084 sq. ft. of living space, including 460 sq. ft. in the finished basement! Tucked away on a quiet family oriented street, enjoy the convenience of being steps to parks, schools, and walking trails, and only minutes from all essential amenities! As you arrive, you'll find a spacious driveway with room for two cars leading to a welcoming entryway with a large closet and convenient access to the garage and powder room. The open-concept main floor features hardwood throughout, a bright living area, and a dedicated dining space. You will love the stunning kitchen with two toned cabinetry, stylish backsplash, stainless steel appliances, and a large island overlooking the bright living room and eating area with patio doors leading to the fully fenced backyard with ample green space for the kids and/or pets, creating the perfect layout for entertaining. Upstairs, you'll find a generously-sized primary bedroom featuring a walk-in closet and 3 piece ensuite, 3 additional great size bedrooms, a full bath, and a laundry room. The finished basement offers a versatile family room with a large window, a third full bathroom and plenty of storage. This home is a must-see! 24 hour notice for all showings. |
| Price | $659,900 |
| Taxes: | $4473.23 |
| Assessment Year: | 2024 |
| Occupancy: | Tenant |
| Address: | 843 June Grass Stre , Orleans - Cumberland and Area, K4A 1H4, Ottawa |
| Acreage: | < .50 |
| Directions/Cross Streets: | Brian Coburn / Des Aubepines |
| Rooms: | 7 |
| Rooms +: | 1 |
| Bedrooms: | 4 |
| Bedrooms +: | 0 |
| Family Room: | T |
| Basement: | Full, Finished |
| Level/Floor | Room | Length(ft) | Width(ft) | Descriptions | |
| Room 1 | Main | Living Ro | 10.82 | 19.35 | Combined w/Dining |
| Room 2 | Main | Breakfast | 8.86 | 7.87 | |
| Room 3 | Main | Kitchen | 8.86 | 11.81 | |
| Room 4 | Second | Primary B | 14.1 | 12.14 | |
| Room 5 | Second | Bedroom | 9.84 | 8.53 | |
| Room 6 | Second | Bedroom | 9.18 | 10 | |
| Room 7 | Second | Bedroom | 10.5 | 8.86 | |
| Room 8 | Basement | Family Ro | 12.79 | 17.06 |
| Washroom Type | No. of Pieces | Level |
| Washroom Type 1 | 2 | Main |
| Washroom Type 2 | 3 | Second |
| Washroom Type 3 | 3 | Second |
| Washroom Type 4 | 3 | Basement |
| Washroom Type 5 | 0 |
| Total Area: | 0.00 |
| Approximatly Age: | 6-15 |
| Property Type: | Att/Row/Townhouse |
| Style: | 2-Storey |
| Exterior: | Brick Front, Vinyl Siding |
| Garage Type: | Built-In |
| (Parking/)Drive: | Inside Ent |
| Drive Parking Spaces: | 2 |
| Park #1 | |
| Parking Type: | Inside Ent |
| Park #2 | |
| Parking Type: | Inside Ent |
| Park #3 | |
| Parking Type: | Private Do |
| Pool: | None |
| Approximatly Age: | 6-15 |
| Approximatly Square Footage: | 1500-2000 |
| CAC Included: | N |
| Water Included: | N |
| Cabel TV Included: | N |
| Common Elements Included: | N |
| Heat Included: | N |
| Parking Included: | N |
| Condo Tax Included: | N |
| Building Insurance Included: | N |
| Fireplace/Stove: | N |
| Heat Type: | Forced Air |
| Central Air Conditioning: | Central Air |
| Central Vac: | N |
| Laundry Level: | Syste |
| Ensuite Laundry: | F |
| Elevator Lift: | False |
| Sewers: | Sewer |
| Utilities-Cable: | Y |
| Utilities-Hydro: | Y |
$
%
Years
This calculator is for demonstration purposes only. Always consult a professional
financial advisor before making personal financial decisions.
| Although the information displayed is believed to be accurate, no warranties or representations are made of any kind. |
| KELLER WILLIAMS INTEGRITY REALTY |
|
|

Paul Sanghera
Sales Representative
Dir:
416.877.3047
Bus:
905-272-5000
Fax:
905-270-0047
| Virtual Tour | Book Showing | Email a Friend |
Jump To:
At a Glance:
| Type: | Freehold - Att/Row/Townhouse |
| Area: | Ottawa |
| Municipality: | Orleans - Cumberland and Area |
| Neighbourhood: | 1117 - Avalon West |
| Style: | 2-Storey |
| Approximate Age: | 6-15 |
| Tax: | $4,473.23 |
| Beds: | 4 |
| Baths: | 4 |
| Fireplace: | N |
| Pool: | None |
Locatin Map:
Payment Calculator:

