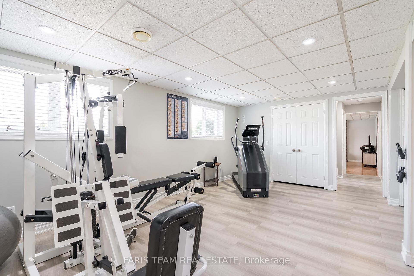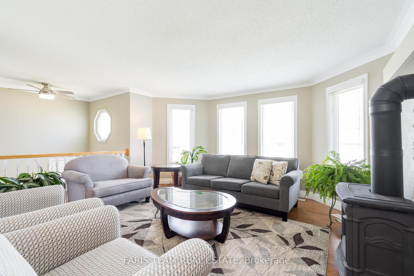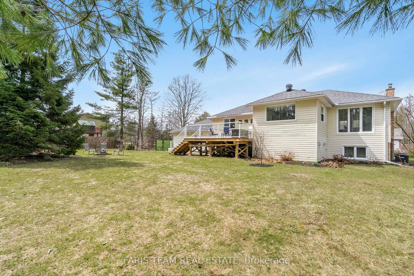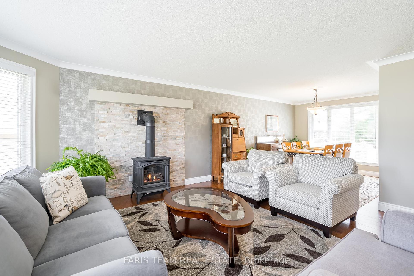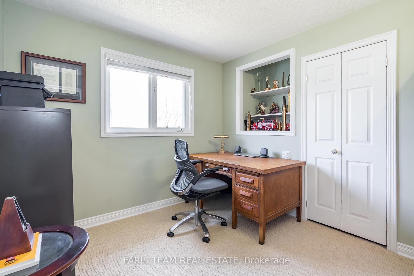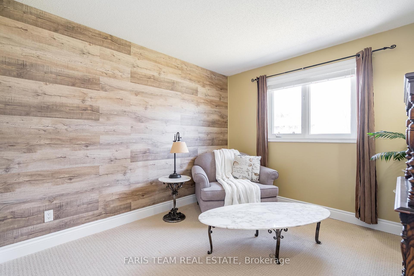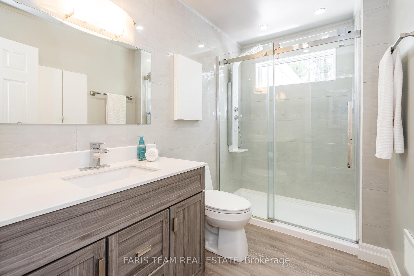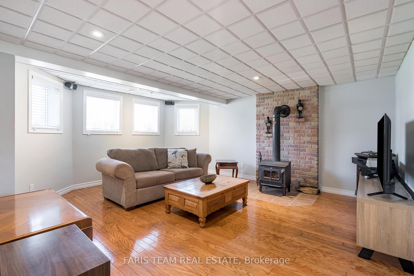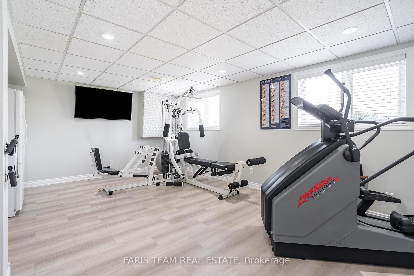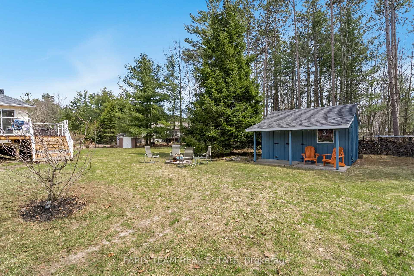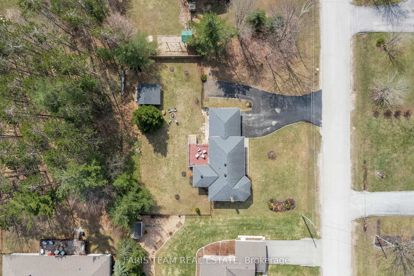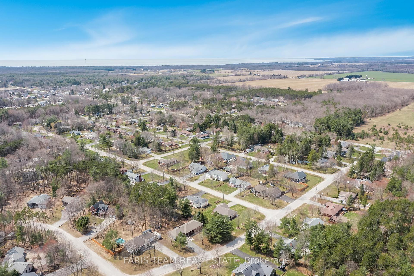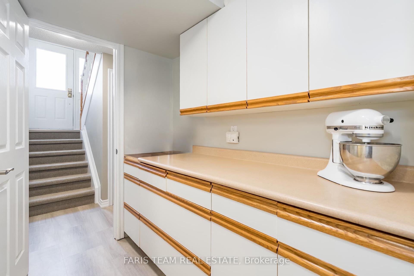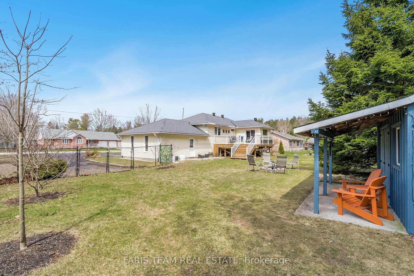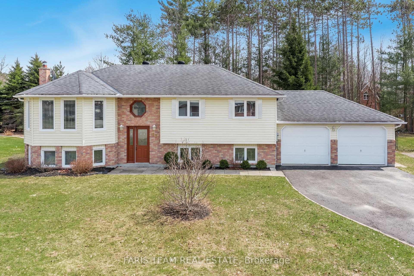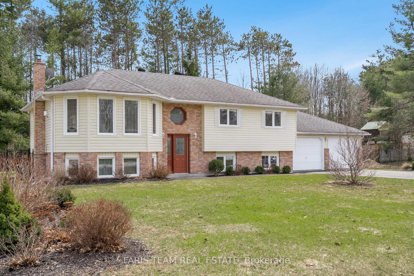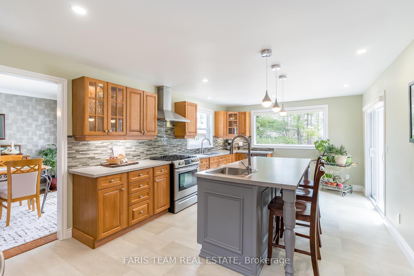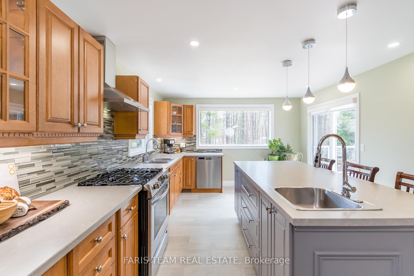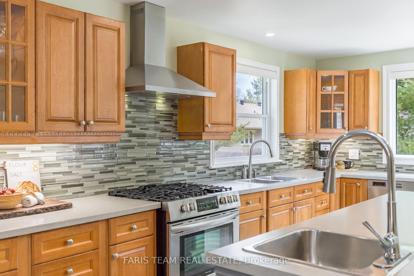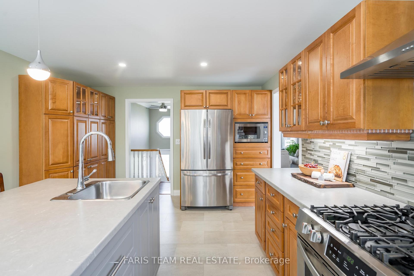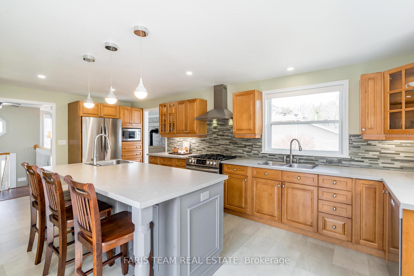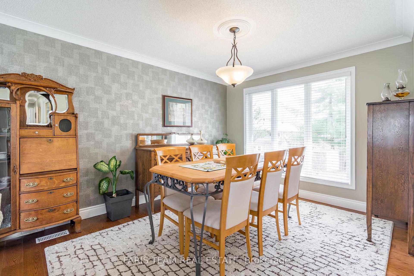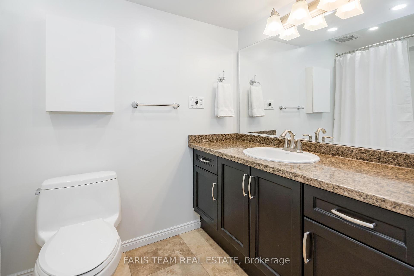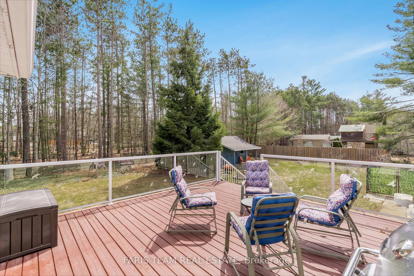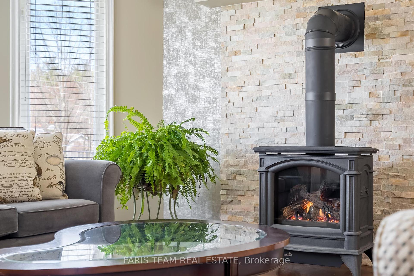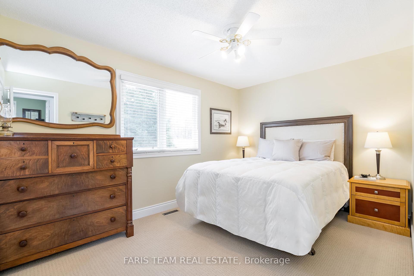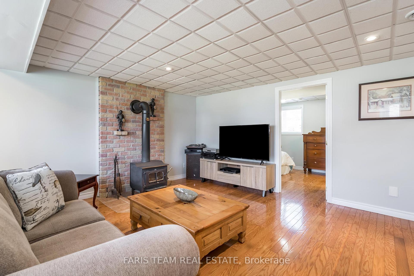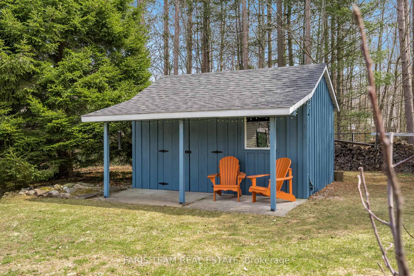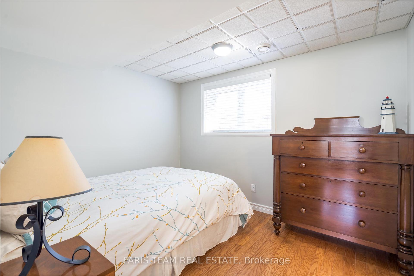$989,000
Available - For Sale
Listing ID: S12105169
63 Bailey Cres , Tiny, L0L 2T0, Simcoe
| Top 5 Reasons You Will Love This Home: 1) Located in one of Tiny's most peaceful and sought-after communities, this beautifully updated home is just moments from local parks, schools, and everyday amenities 2) Inside, modern finishes and high-end fixtures bring both style and function to every corner, including an updated kitchen and bathrooms thoughtfully designed to elevate your daily routine and make entertaining a breeze 3) Step outside into your own private retreat, where a fully fenced yard creates a safe and tranquil space for children, pets, or quiet mornings with a coffee in hand, along with a well-appointed garden shed adding extra storage for tools, seasonal gear, or weekend hobbies 4) With its spacious layout and welcoming ambiance, the home is tailor-made for gatherings, whether its a laid-back evening with friends or a holiday celebration with the whole family 5) The lower level extends the living space and offers in-law capability with a separate entrance from the garage, complete with a cozy living room with a wood stove for those colder nights, a large bedroom with its own ensuite, and the potential to add a fully equipped kitchen, making it ideal for overnight guests or multi-generational living. 1,334 above grade sq.ft. plus a finished basement. Visit our website for more detailed information. |
| Price | $989,000 |
| Taxes: | $2753.00 |
| Occupancy: | Owner |
| Address: | 63 Bailey Cres , Tiny, L0L 2T0, Simcoe |
| Acreage: | < .50 |
| Directions/Cross Streets: | Maryjane Rd/Bailey Cres |
| Rooms: | 6 |
| Rooms +: | 5 |
| Bedrooms: | 3 |
| Bedrooms +: | 1 |
| Family Room: | F |
| Basement: | Finished, Separate Ent |
| Level/Floor | Room | Length(ft) | Width(ft) | Descriptions | |
| Room 1 | Main | Kitchen | 21.58 | 12.1 | Ceramic Floor, Breakfast Bar, W/O To Deck |
| Room 2 | Main | Dining Ro | 10.43 | 9.97 | Hardwood Floor, Large Window, Open Concept |
| Room 3 | Main | Living Ro | 17.45 | 15.61 | Hardwood Floor, Fireplace, Window |
| Room 4 | Main | Primary B | 13.28 | 9.48 | Closet, Ceiling Fan(s), Window |
| Room 5 | Main | Bedroom | 13.15 | 9.91 | Window |
| Room 6 | Main | Bedroom | 9.68 | 9.58 | Closet, Window |
| Room 7 | Lower | Other | 9.15 | 5.25 | Vinyl Floor |
| Room 8 | Lower | Family Ro | 16.76 | 15.19 | Hardwood Floor, Window, Wood Stove |
| Room 9 | Lower | Game Room | 19.16 | 13.87 | Vinyl Floor, Closet, Window |
| Room 10 | Lower | Bedroom | 10.89 | 8.99 | Hardwood Floor, Window, Glass Doors |
| Room 11 | Lower | Laundry | 11.38 | 6.4 | Vinyl Floor, Laundry Sink, Window |
| Washroom Type | No. of Pieces | Level |
| Washroom Type 1 | 3 | Main |
| Washroom Type 2 | 4 | Lower |
| Washroom Type 3 | 0 | |
| Washroom Type 4 | 0 | |
| Washroom Type 5 | 0 |
| Total Area: | 0.00 |
| Approximatly Age: | 31-50 |
| Property Type: | Detached |
| Style: | Bungalow-Raised |
| Exterior: | Brick, Vinyl Siding |
| Garage Type: | Attached |
| (Parking/)Drive: | Private |
| Drive Parking Spaces: | 6 |
| Park #1 | |
| Parking Type: | Private |
| Park #2 | |
| Parking Type: | Private |
| Pool: | None |
| Other Structures: | Garden Shed |
| Approximatly Age: | 31-50 |
| Approximatly Square Footage: | 1100-1500 |
| Property Features: | Fenced Yard, School |
| CAC Included: | N |
| Water Included: | N |
| Cabel TV Included: | N |
| Common Elements Included: | N |
| Heat Included: | N |
| Parking Included: | N |
| Condo Tax Included: | N |
| Building Insurance Included: | N |
| Fireplace/Stove: | Y |
| Heat Type: | Forced Air |
| Central Air Conditioning: | Central Air |
| Central Vac: | N |
| Laundry Level: | Syste |
| Ensuite Laundry: | F |
| Sewers: | Septic |
$
%
Years
This calculator is for demonstration purposes only. Always consult a professional
financial advisor before making personal financial decisions.
| Although the information displayed is believed to be accurate, no warranties or representations are made of any kind. |
| FARIS TEAM REAL ESTATE |
|
|

Paul Sanghera
Sales Representative
Dir:
416.877.3047
Bus:
905-272-5000
Fax:
905-270-0047
| Virtual Tour | Book Showing | Email a Friend |
Jump To:
At a Glance:
| Type: | Freehold - Detached |
| Area: | Simcoe |
| Municipality: | Tiny |
| Neighbourhood: | Wyevale |
| Style: | Bungalow-Raised |
| Approximate Age: | 31-50 |
| Tax: | $2,753 |
| Beds: | 3+1 |
| Baths: | 2 |
| Fireplace: | Y |
| Pool: | None |
Locatin Map:
Payment Calculator:

